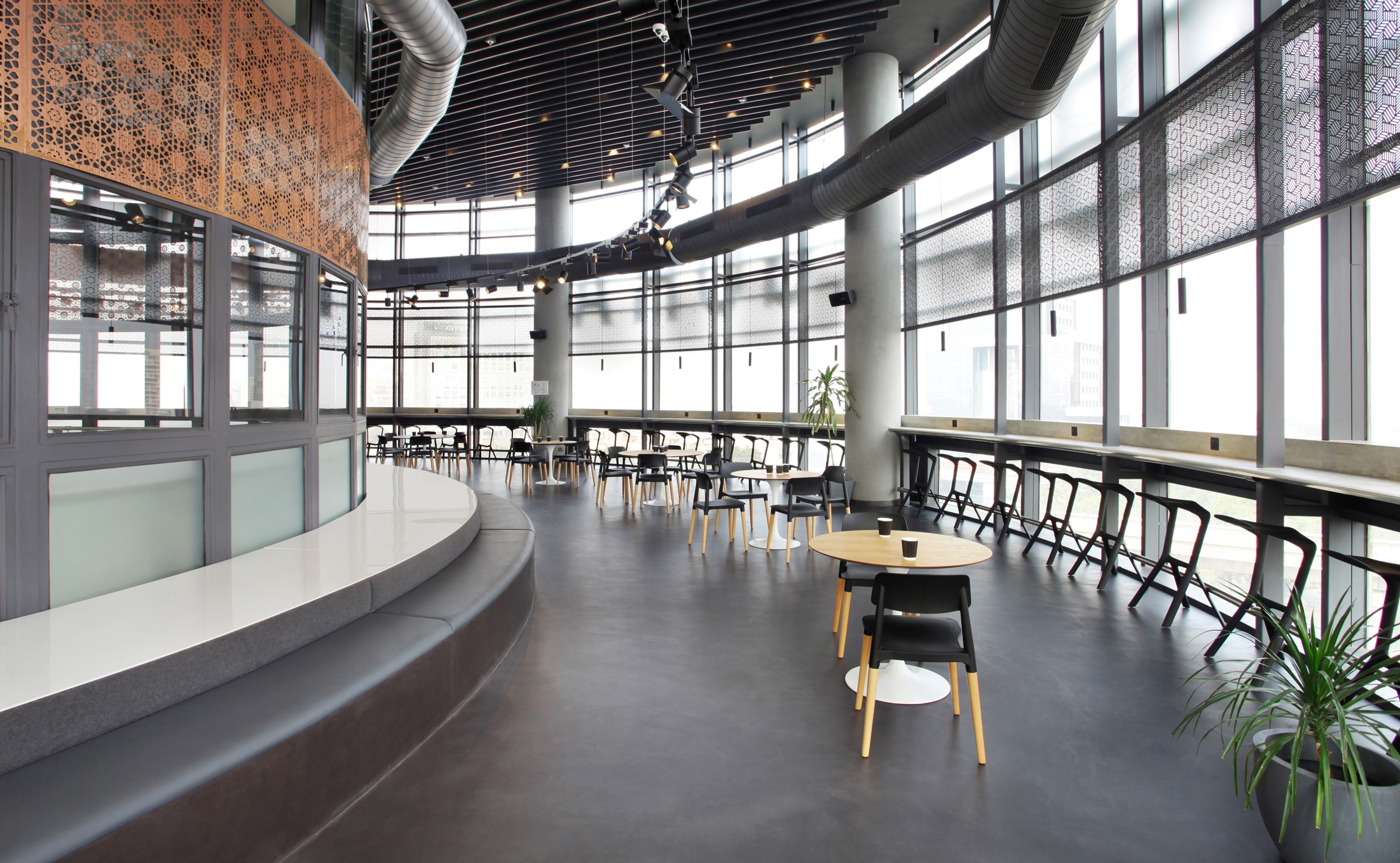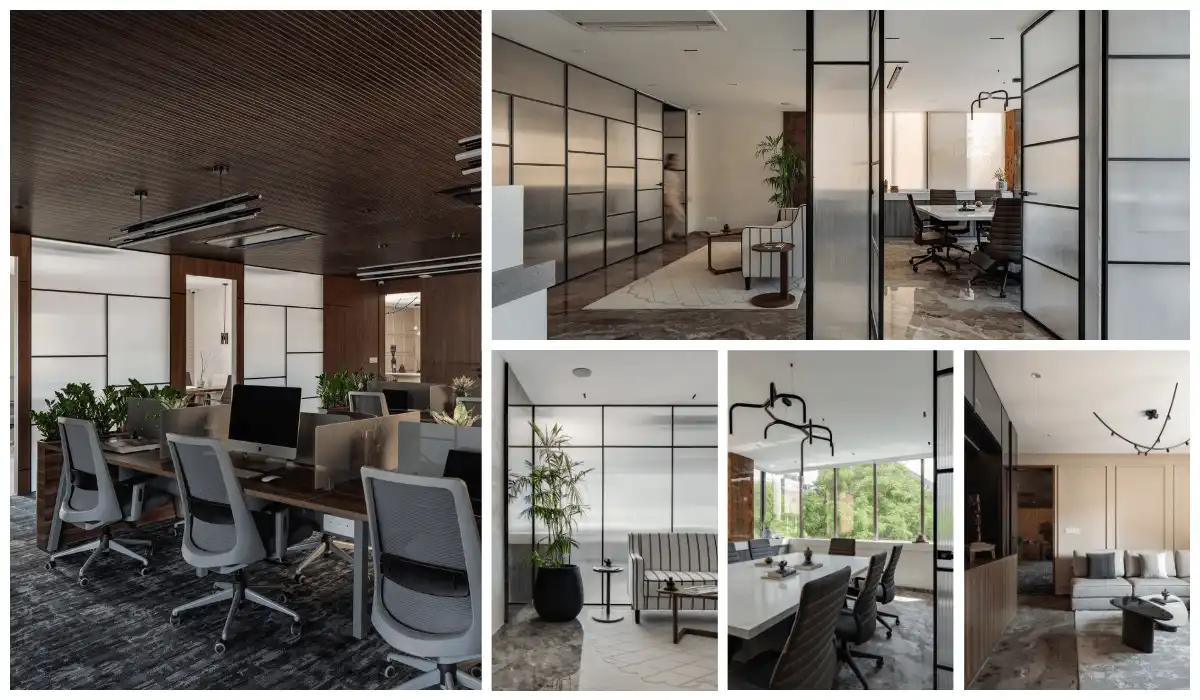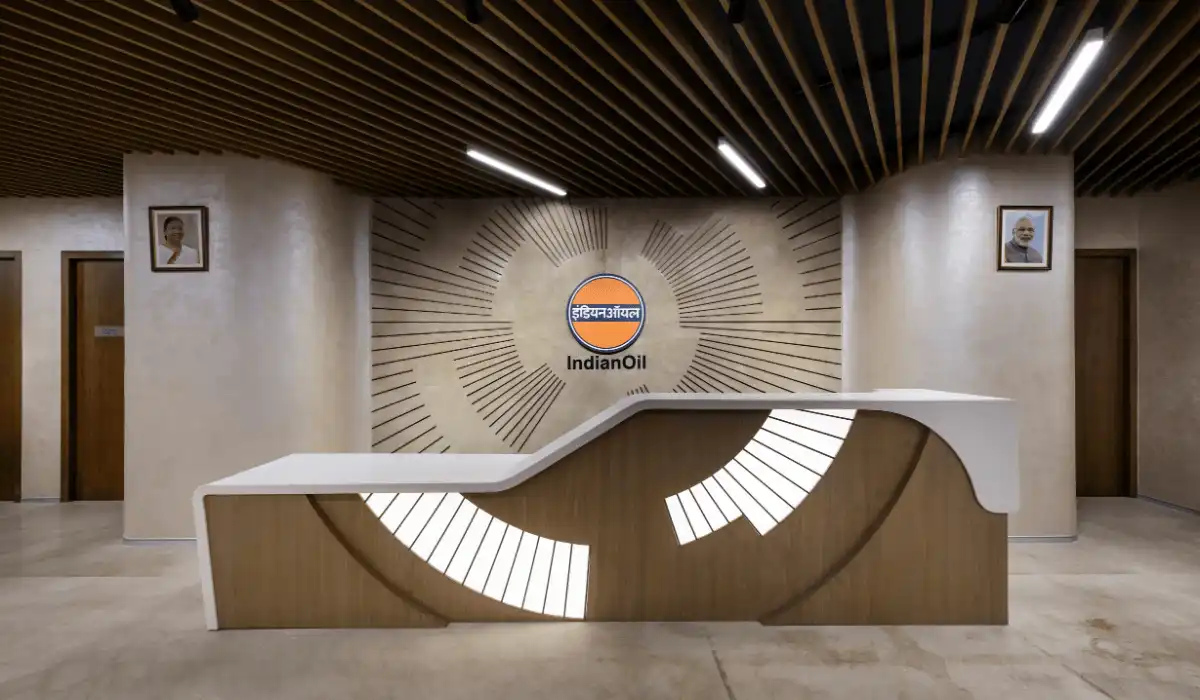Amazon BLINK brings fashion, style, and traditions under one roof. Ultraconfidentiel Design has conceptualised and designed the Gurgaon-based fashion studio – Amazon BLINK. The studio design boosts the creativity and interactions between all generations of fashion designers. Spread over an area of 44,000 sq. ft. in Vipul Agora, the studio was a challenge for the designers being the first project of its kind. The Amazon BLINK office is a contemporary studio with a touch of Indian traditions as per requirements to create its own identity.
Amazon BLINK – Design Concept and Philosophy
‘A rustic and industrial look with a subtle glimpse of Indian fashion’, the theme could not be more apt for a fashion studio located in Delhi, a land of rich history, diverse culture, and traditions. The design incorporates over 14 on-body bays including a merchandise coordination area, a production room, an editorial bay, a large office space, an operation area, and a reception area that can unfold itself for large gatherings, corporate meets and other events.


The Amazon BLINK office is a contemporary studio with a touch of Indian traditions as per requirements to create its own identity.
Construction and Material Palette
The design revisits Indian traditions by blending them with a modern design approach to add uniqueness to the studio. The notion behind the design was not only to depict ‘fashion’ but also the essence of India, as seen in different elements of the studio. Components like the Mughal Jaali have been re-invented and customized for the project. The washed-out red micro-concrete flooring will remind the user of the sandstone used in the Indian sub-continent giving a local touch to the space. The details have been carefully designed to tell a story, even the minute elements like phone booths play a crucial part in showing the cultural diversity of India.


Spatial Configuration
The design incorporates open spaces and collaborative areas to boost the creativity and interactions between all generations of fashion designers, enhancing the energy in the space. The curtains in the photo shoot area seamlessly merge with the flooring to create an illusion of continuity.

A non-functional bare space merges with the cafeteria. The natural green wall transforms the area into a pleasant common area for the employees to relax.
The project is a subtle blend between the industrial environment and a delicate local touch from Indian culture.
Ultraconfidentiel Design
Visit: www.ultraconfidentiel.com
Email: hello@ultraconfidentiel.com
Contact: +91 11 2651 9133
Photo Credits: Kapill Kamra
Biltrax Construction Data is tracking 20000+ projects on their technology platform for their Clients. Visit https://www.biltrax.com/ or email us at contact@biltrax.com to become a subscriber and generate new leads.
Disclaimer: The information contained herein have been compiled or arrived at, based upon information obtained in good faith from sources believed to be reliable. All such information and opinions can be subject to change. The image featured in this article is only for illustration purposes and does not in anyway represent the project. If you wish the article to be removed or edited, please send an email to editor@biltrax.com
Discover more from Biltrax Media, A Biltrax Group venture
Subscribe to get the latest posts sent to your email.




























