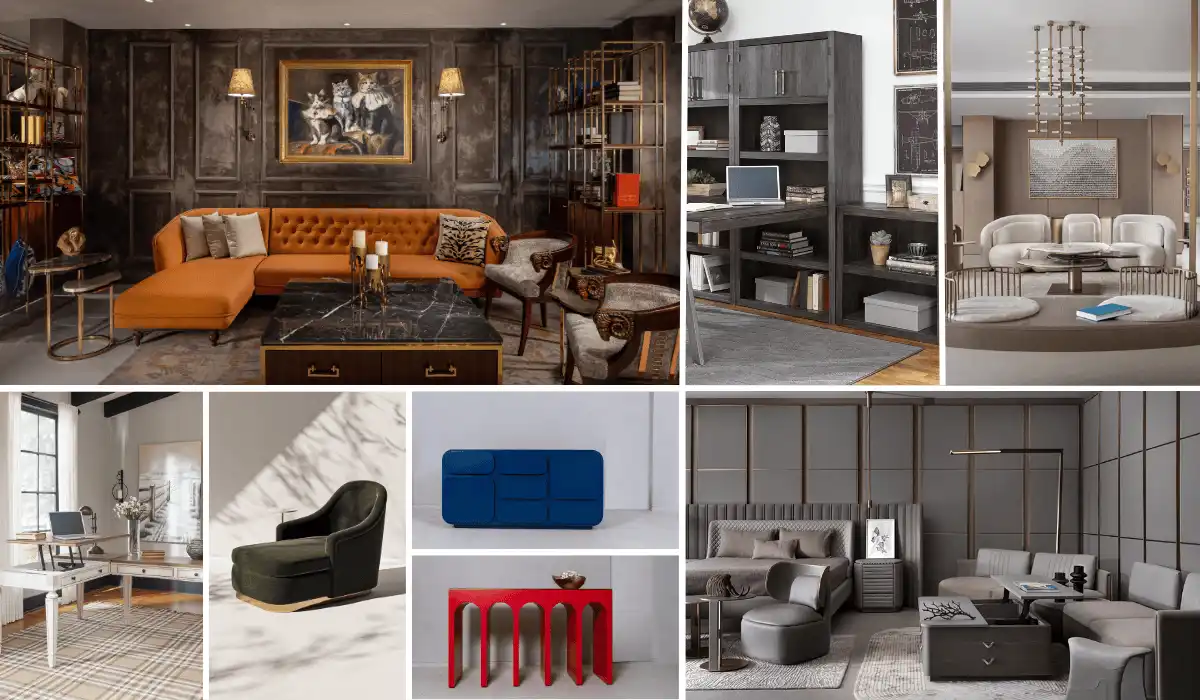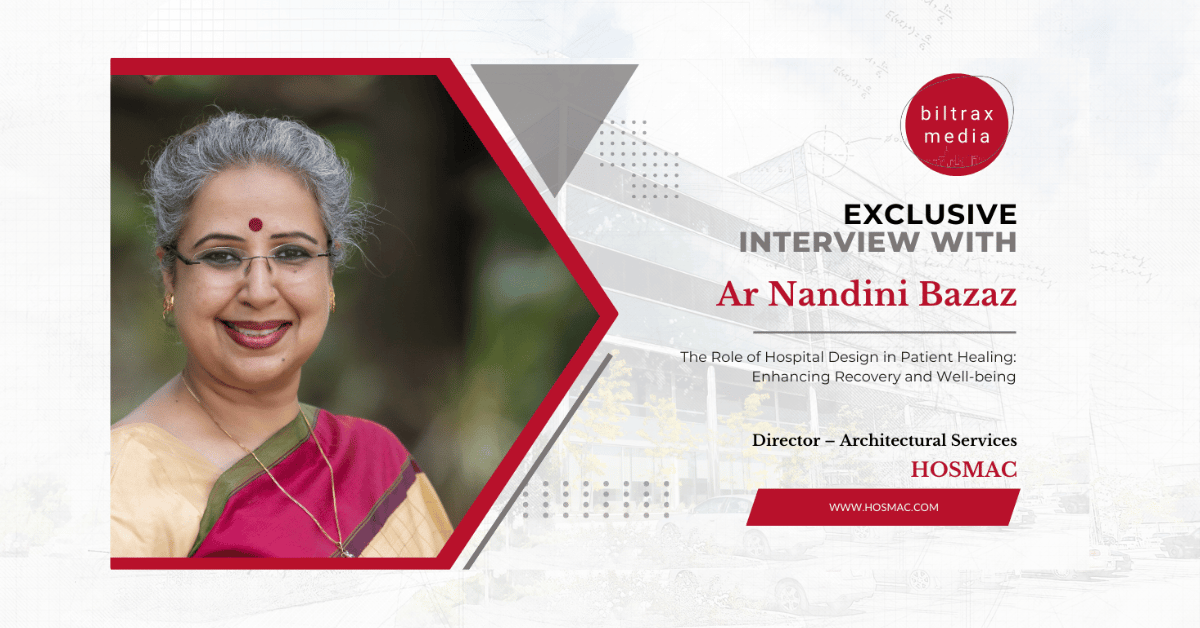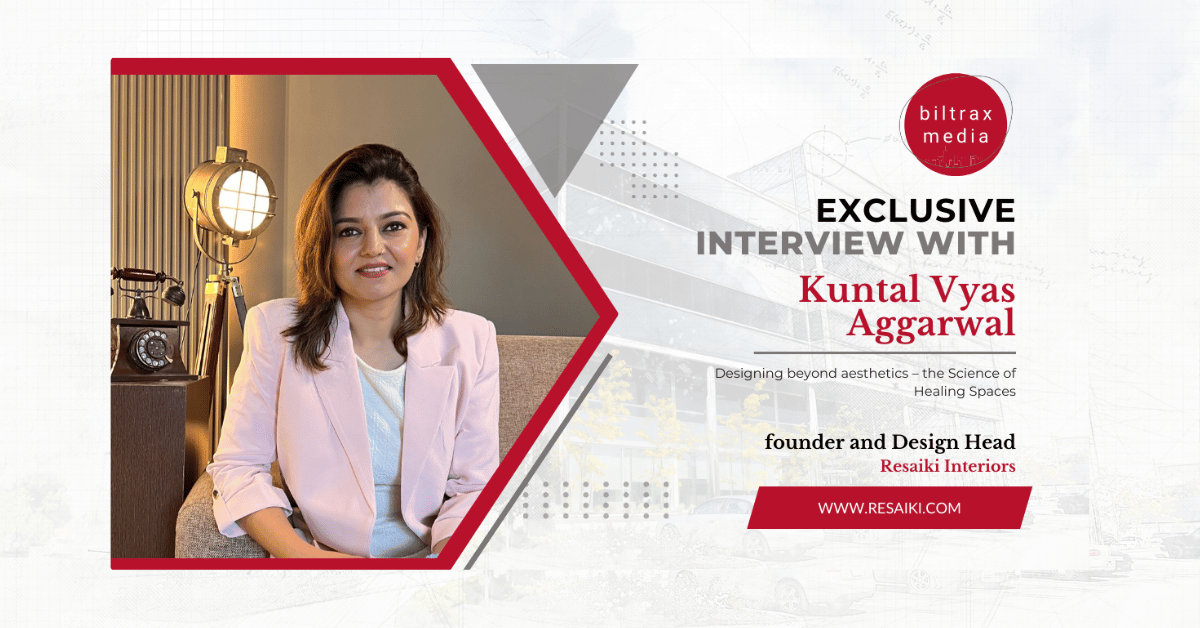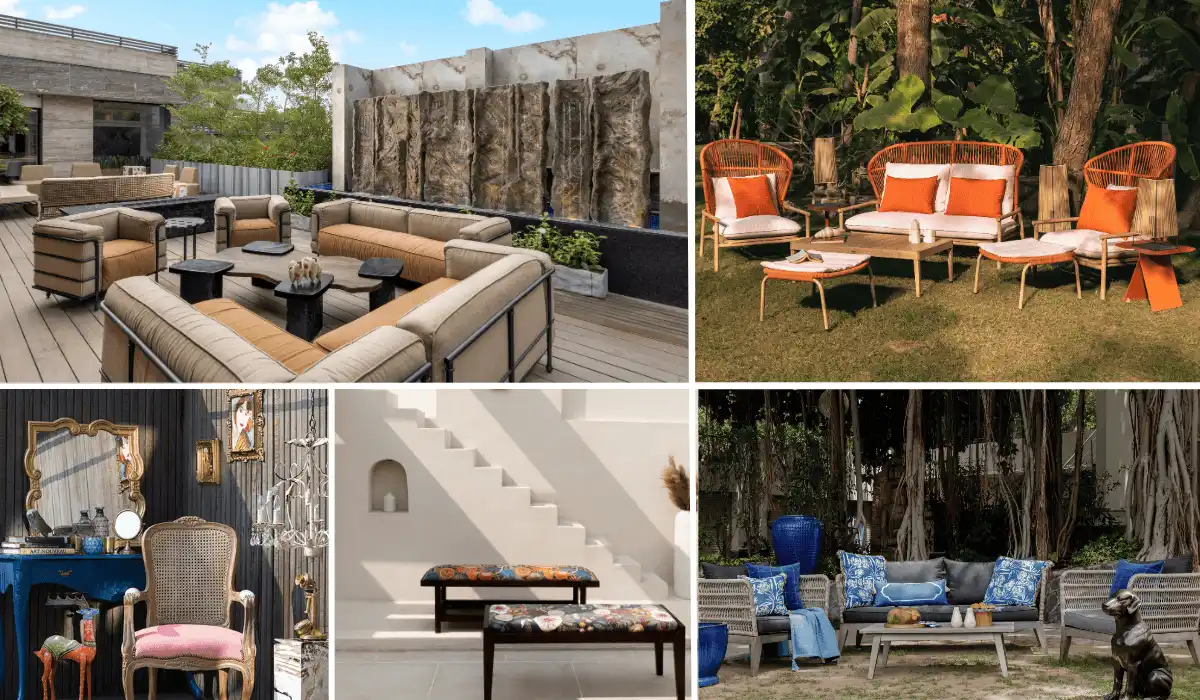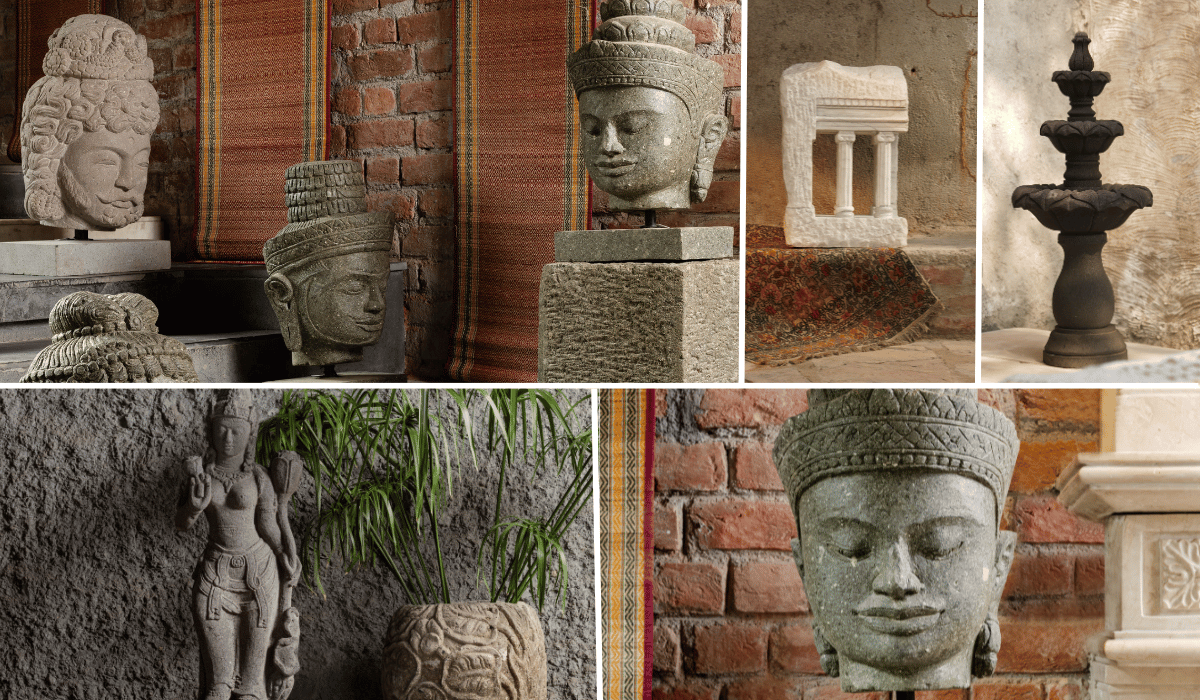“Development is our right but sustainable development is our responsibility.”
Anubhav Gupta, Executive Vice President – Business Head Vikhroli, Head CSR and Sustainability, Founder – GPL Design Studio
What led to the formation of GPL Design Studio? What are the potentials that it sought to bridge and explore?
Design has always been empowered at Godrej Group and Godrej Properties is no different. About 7.5 years ago, we re-looked at design across the company. Its value proposition to our product, consumers, stakeholders, our brand, including connecting to the mother brand. On the operations side, we realized that our portfolio spanned services, asset classes and geographies across the country. In terms of design services – we looked at everything. From master planning, urban design, architecture, interior design, landscape design, lighting design, sustainability, public art, place-making, way-finding signage, branding and graphic design. For asset classes, a high percentage of our portfolio spread across residential developments. We also did sizeable projects in commercial, retail, hospitality and civic uses, particularly in larger townships.

We were one of the very few real estate developers with a national presence. We also have a number of projects in each of our zones of North, South, East and West of India. Two key things happened due to this realization. We decided to strive harder to achieve GPL’s aspiration to be a design-led company. And in order to bring the operations and the value proposition together, the design team restructured itself as the GPL Design Studio.
These past 7.5 years we’ve got our hands dirty. Sketching, ideating, collaborating and envisioning together with the best minds in the industry to deliver some of India’s finest developments. The unique format of a creative studio within a corporate environment allowed us to bridge the gap between design and business by creating an ecosystem for design to be delivered in time, at costs aligned with the business plan and at a quality level that gives back to our mother brand.
What should be the core values and responsibilities of real-estate developers towards nation-building, cultural contribution and place-making?
Development is our right. But again, sustainable development is our responsibility. Indian cities are perhaps undergoing what the West experienced during the Industrial Revolution. Today, we have access to various learnings, advanced technology and communication, which our counterparts in the West lacked back then. In theory, we should be better equipped to handle traffic, congestion, pollution, exclusion and disparity, water, electricity, solid waste and sanitation etc.
The trick for winning the development race against limited and rapidly diminishing resources lies in first recognizing the urgency of our problems and subsequently formulating viable mechanisms to share responsibility and accountability in implementing solutions. The brilliant thing about a good city is that it belongs to its people. It represents a collective of visions and models that should work for each citizen, family, community, cluster, neighbourhood, district and finally the entire metropolitan area and would benefit greatly from systems and a planned development approach.
There are a few critical urban principles that make a good city – Environmental sustainability; heritage conservation; accessibility/connectivity (infra, transportation etc.); identity/ spirit/ place-making; community; flexibility (growth and evolution); equity, institutional integrity and civic pride.
The trick to winning the development race against limited and rapidly diminishing resources lies in first recognizing the urgency of our problems and subsequently formulating viable mechanisms to share responsibility and accountability in implementing solutions.
Anubhav Gupta
Our planning laws and policies in India are not as proactively geared to cater to vibrant urbanism, changing lifestyles, improving efficiencies, conserving resources, regulating development and encouraging smart growth. For example, on a project of 100 acres, planning laws may mandate 15% of social infrastructure defined by basic minimums. This is not usually adequate and the development could very easily run the risk of becoming homogenous and redundant. Hence the onus to think about all these issues in India largely falls on private developers. In our experience on large-scale projects, we typically start with formulating a robust program brief that brings together a diversity of mix, uses, building typologies, scales and urban experiences.
Our mission is to create enduring places for people to live, learn, work and play. We identify the various partners in question early on. Our master planning exercise brings alive a flexible development framework with infrastructure and a taxonomy of buildings, blocks, streets, squares, parks, neighbourhoods, districts and so on. We do a fair amount of optioneering at the early stages to get this right. With the civic structure and urban design guidelines in place, we develop in detail each phase of our project. We ensure that our development framework is flexible enough to adjust for incremental changes as each phase takes shape.
Real-estate development, large-scale commercial works and government projects often do not come under the purview of architectural discourse and critique (perhaps) in the mainstream media. How important is it to generate conversations around projects that are not as ‘glamorous’ or niche?
The world over, specifically in developed countries, there are both public and private enterprise mechanisms that engage various stakeholders who partake in large developments or city making projects for scrutiny, critique and appraisals as part of the public planning process. This engagement is key to not only bring all relevant interests for discussion and debate on the table but also to engender transparency and accountability of the impact of such projects on citizens and the city. Urban policy, regulation, property rights, conservation, equitability and market based instruments often align for development between the public and private sectors through the voice of citizens in a design/development review or an open public hearing process for further progress. Such processes are not yet mainstream or commonplace in Indian cities.
Agencies such as Delhi Urban Art Commission (DUAC) and INTACH among others were set up (with specific scopes) as review bodies or advocacy groups in order to provide a voice for appraisals and critiques limited to the scope areas. These voices limited to committee members as representatives of the public who are not the public themselves directly. These agencies and their scope may not have evolved much like their western counterparts but they have helped to spur some debates on appraising relevant large scale projects. However, the need or demand for such platforms is now changing as both concerned citizens, design/development professionals and other interest groups are mobilising themselves to vocalise their concerns particularly on large scale interventions that stand to impact various stakeholders.
The proposed development of the Central Vista in Delhi is a good example. Here heated debates and petitions have been filed to present different views on the subject. Even if well-intentioned by its promoters, in the absence of a transparent planning mechanism that provides a voice to all stakeholders, this project has garnered adverse media attention making it more political than what development should be. Finally, the city represents its citizens and vice versa – a democratic process for stakeholder involvement to generate conversations, debate and even dissent is healthy in a regulated framework, that much like a progressive judicial system is geared towards quick resolution and decision making for further recommendation on the development and progress within given time-frames.
Tell us more about working with Studio Lotus on The Imagine Studio?
For us, The Imagine Studio has been a seamless, collaborative design and delivery exercise with Studio Lotus. Our value systems as creative professionals match closely. We believe in the power of strong and authentic narratives derived from the context that leads to the design inception and place-making to root the user to the project and its intended use. When we had surveyed the site for The Trees master plan, we had resolved to save maximum green cover and some old factory infrastructure as reminders of our rich industrial legacy. We wanted to repurpose these found objects with a view to root ourselves in our past legacy but adapt them to look towards the future.
As the master plan took shape, these objects discovered their meaning and became key place-makers bringing authenticity and provenance to our narrative. In the master plan, we fondly referred to them as the ‘raisins in the raisin bread’ – or these special moments that bring the true flavour of the context for celebration. The Imagine Studio was the first of these special buildings and also our first adaptive reuse project. We have also worked with Studio Lotus on The Club at the Trees. Organized as an interwoven collective of small buildings and installations, this is an amenity space. They take inspiration from the industrial character of an erstwhile soap factory on the site.

What was the brief The Imagine Studio?
The Imagine Studio was our first adaptive reuse project. The brief was to envision the customer marketing journey for The Trees. This is our flagship mixed-use development on the site of an erstwhile soap factory. Industrial structures tend to be typically overlooked for their minimal functional architecture and modest use of construction and usage of materials. Form truly follows function here and rarely do they warrant a case for preservation especially in light of development pressures.
Site Context and Analysis
Our site had on it a small cluster of nondescript industrial buildings. We decided to save and transform them into commemorative spaces. Seeped indelibly in the Godrej legacy, the spaces have an outlook for invigorating future. The intent of the brief was to illustrate an engaged public realm as a microcosm of the master plan. The intent preserved the site’s verdant green character and Godrej Group’s industrial heritage.
A Sustainable Design Program
Existing buildings and their elements were to be recycled/upcycled to underline their relevance in the bygone era. This also added meaning as important design punctuations in the narrative for the time to come. Programmatically, The Imagine Studio was to house a marketing office, sample flats, meeting spaces, a small café, as well as several vibrant outdoor spaces. The idea was to curate a set of real experiences that helped the customer understand and appreciate the ‘Live, Learn, Work, Play’ lifestyle of the project.
Working with Studio Lotus
Being an in house creative Studio ourselves, a lot of the work on the brief understandably moved into architecture and urban design representation fairly early in the process. Selecting the right partner was key. We were glad to find Studio Lotus who received our brief and architectural ideas with great interest. They also took them to the next level in collaboration with our teams to create what have today. Our partnership to develop the project together was so seamless that distinctions between brief and design, consultant and client, simply disappeared. This in our view is the best way to design and deliver meaningful projects.

What are you currently working on?
Upcoming projects nearing completion include Godrej Two, our second commercial building, and, Godrej Origins our final residential phase at The Trees in Vikhroli. Both projects are designed in collaboration with Tokyo-based architecture firm, Nikken Sekkei.
Godrej Two
Designed as a Grade A office space with maximum flexibility. This is made possible by both vertical and horizontal tenant splits with each floor plate configured around an efficient core. Balconies conceptualized as landscaped break-out zones on alternate floors. An expansive lobby brings in the landscape. The building offers office goers an opportunity to connect with nature and the calm environs of Vikhroli.
Godrej Origins
Godrej Origins, our signature residential building has an activated retail frontage towards the heart of the master plan. This is in contrast to a quieter landscaped zone for residents on the other side. The quieter Origins Street allows residents to take over the space. It creates a more engaged public realm with programmed amenities by restricting motor cars during key times in the day. A continuous landscape extends along the length of the arrival avenue. A stepped green morphs into kids play areas, water bodies, seats and alcoves for active courts on the street.
Taj at the Trees
Another project well into the construction stage is our first boutique hotel facing the mangroves. It acts as the centrepiece of our vibrant mixed-use development at The Trees. For The Taj at The Trees, we have brought together a team of best-in-class international partners to help us design, engineer and deliver this landmark project. Our partners at Taj Hotels have been involved with us from the early stages of envisioning and developing this project. As the custodians of their iconic brand which is synonymous with international luxury and hospitality services, they are both the technical advisors and operators for the hotel. Our Godrej Group values and working styles are similar. We have found great results in coming together regularly for workshops, charrettes, ideation, knowledge sharing and together shaping all aspects of the project with all our design partners including WATG and Conran & Partners.
Collaboration with Social
A smaller but equally special collaboration is with Social wherein we have jointly conceptualized a Beer Garden and Barbecue place. This will be unique to our development at The Trees in Vikhroli. This is an adaptive reuse project with further interventions and additions beyond the award-winning Imagine Studio. This project also just commenced construction. Our creative and delivery teams are working with Studio Lotus to bring alive this social and community F&B space, shortly. This new facility dovetails nicely into the central landscape and public realm of The Trees master plan. This is being developed as a public art and sculpture garden for everyone and our community to enjoy.
Our verdant green campus in Vikhroli is ever-evolving. Outside the projects highlighted above at The Trees, we are also working on conceptualizing the potential on other land parcels in the neighbourhood. These will be released for development in the near future.
Visit The Trees, here.
Biltrax Construction Data is tracking 11000+ projects on its technology platform for its Clients. Email contact@biltrax.com to subscribe and generate business leads.
Discover more from Biltrax Media, A Biltrax Group venture
Subscribe to get the latest posts sent to your email.





















