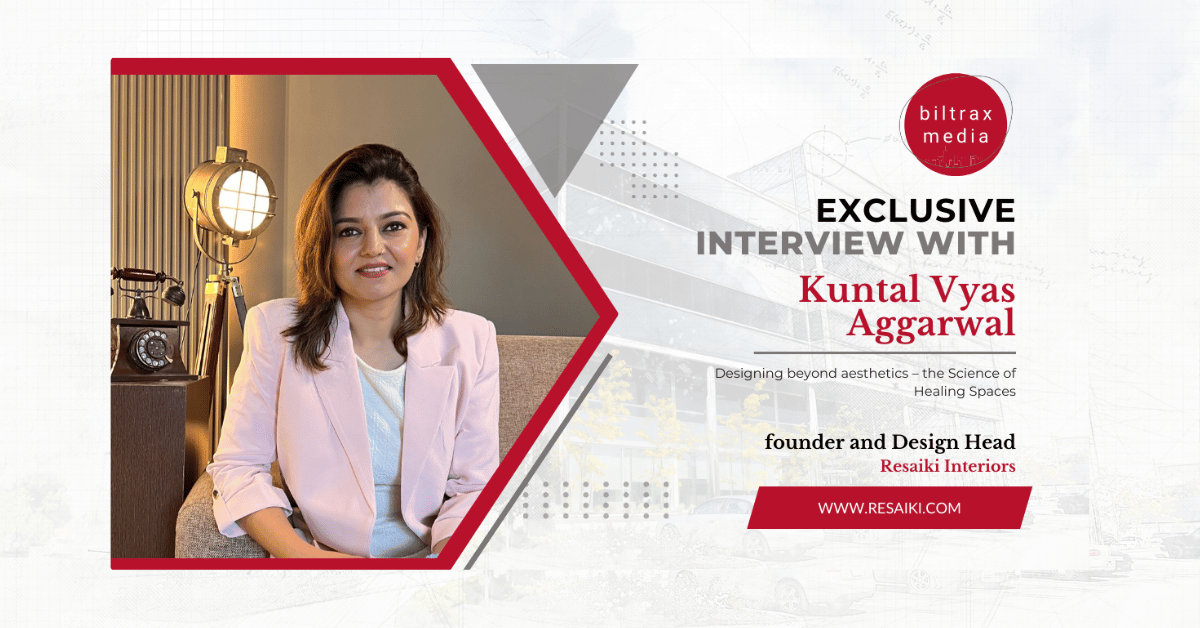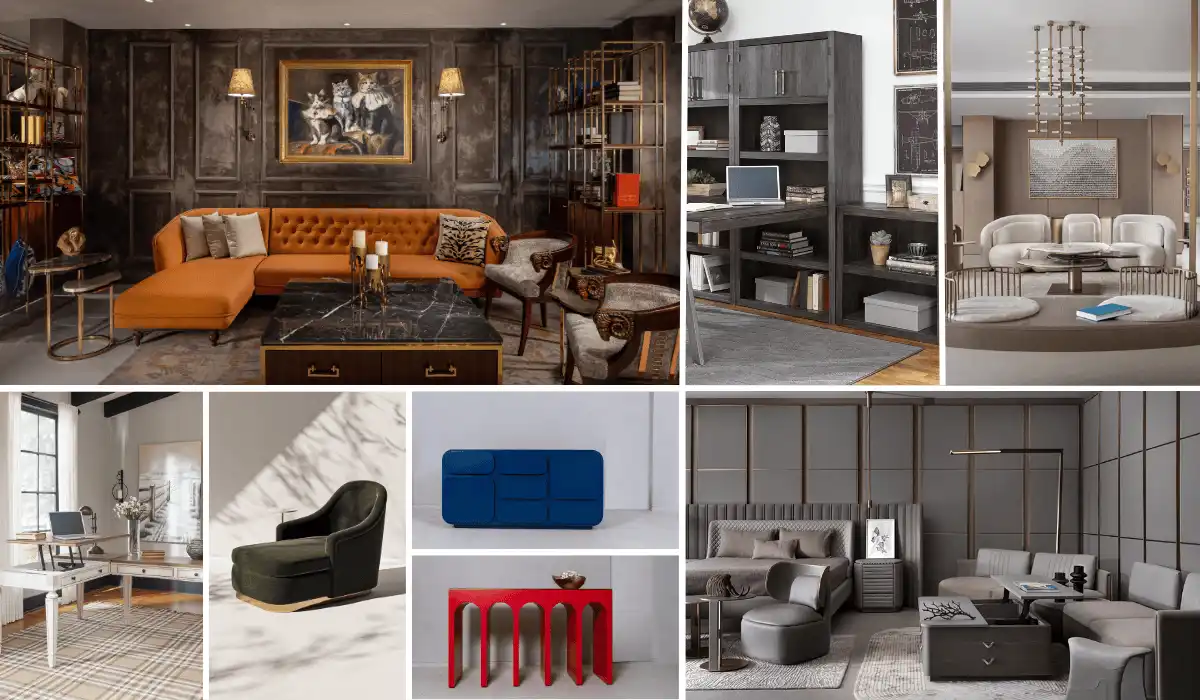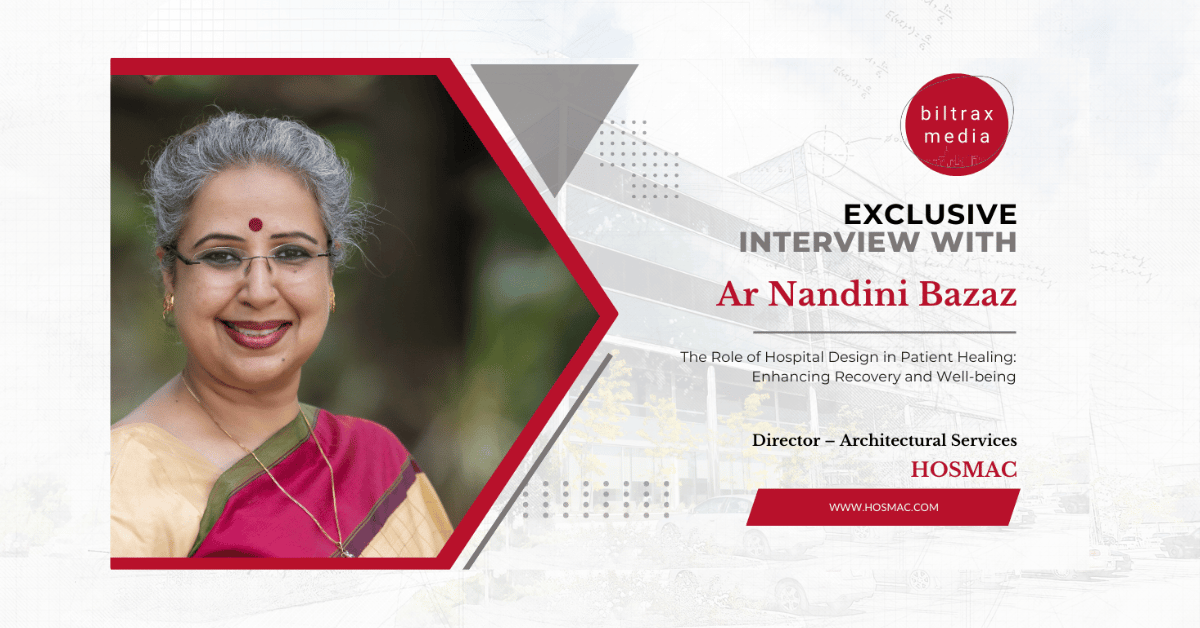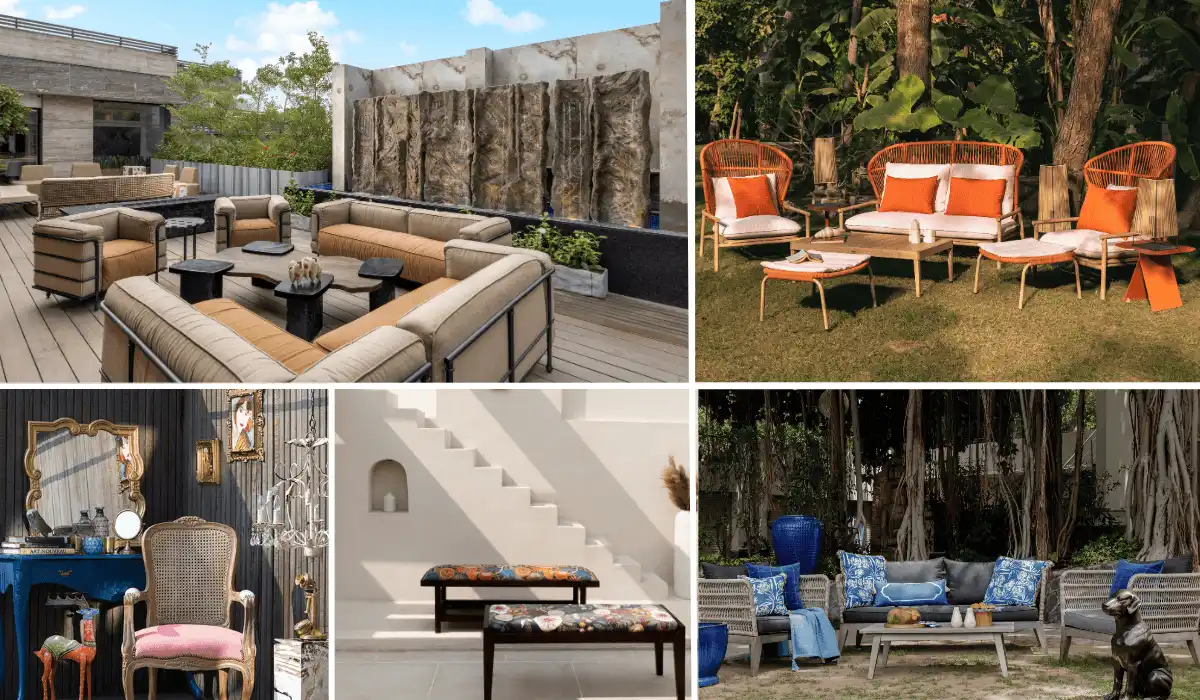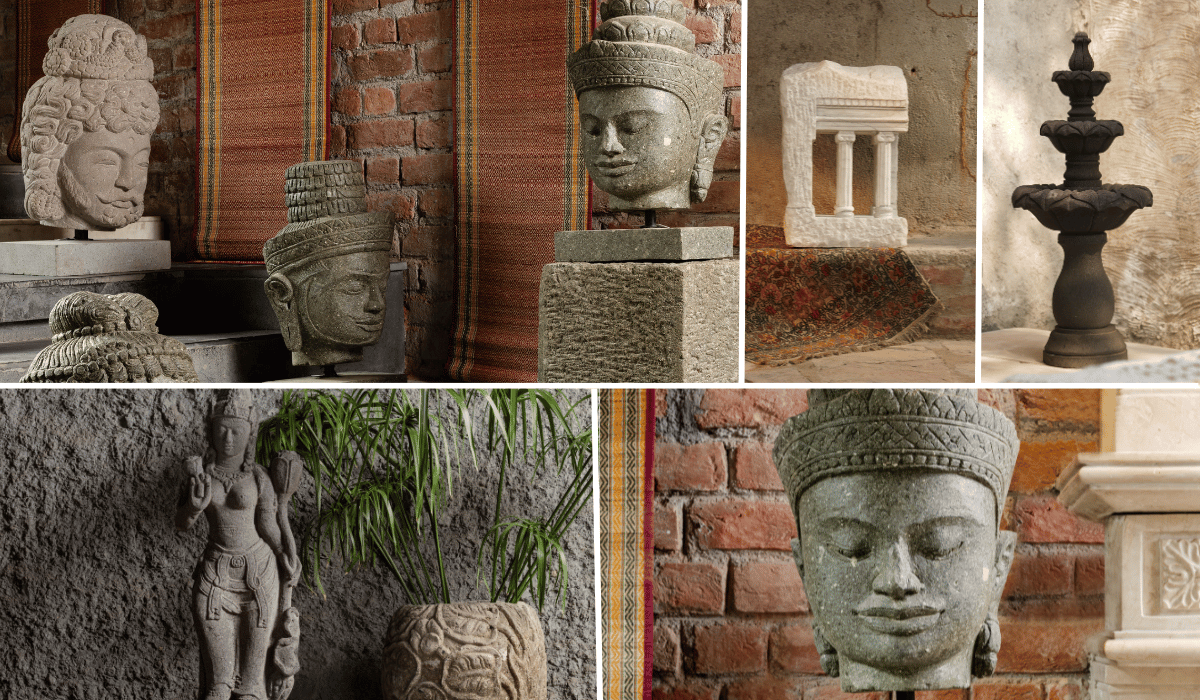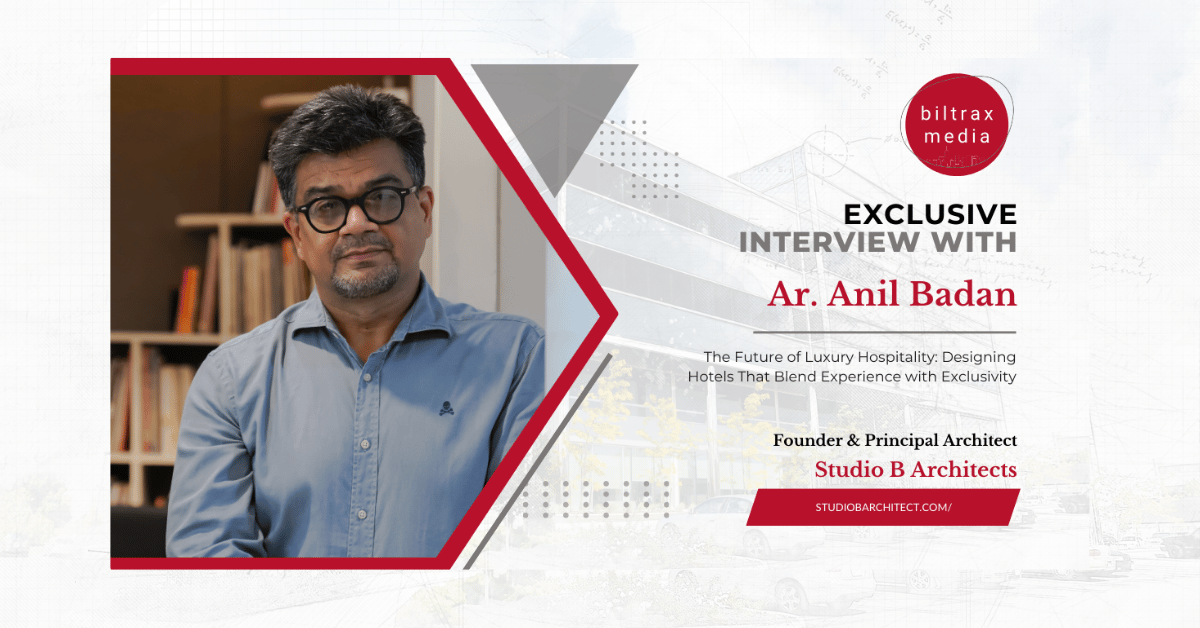In today’s evolving design landscape, healing spaces are no longer a niche— they are an essential response to the growing need for environments that nurture the mind, body, and spirit. As conversations around mental health, wellness, and sustainable living take center stage, designers are reimagining built environments to foster holistic well-being. One such visionary leading this movement is Kuntal Vyas Aggarwal, founder and Design Head at Resaiki Interiors & Architecture Design Studio. Known for her soulful and intuitive approach, Kuntal has been pioneering the integration of healing spaces into modern architecture—spaces that do more than please the eye; they restore, recharge, and reconnect.
In this exclusive interview with Biltrax Media, Kuntal offers a profound look into how healing spaces are conceptualized, planned, and brought to life. Drawing from ancient traditions like Vaastu, and blending them seamlessly with biophilic design, color psychology, and smart automation, her projects are a testament to how wellness can be deeply embedded in spatial design. Through this conversation, we explore her design philosophy, the challenges of educating clients on wellness-oriented design, and the transformative potential of integrating intuition with innovation.
1. How do interior spaces influence human psychology and well-being? What does the concept of ‘healing spaces’ personally mean to you?
Interior spaces influence human psychology, emotions, productivity and overall well-being. A well-designed space serves more than a functional purpose; it shapes experiences, fosters emotional balance and enhances comfort. Through spatial planning, material selection and sensory design, spaces can promote mental and physical well-being.

Healing spaces restore, rejuvenate and bring a sense of calm. They go beyond aesthetics to create a harmonious interaction between the occupant and their surroundings. At Resaiki Interiors and Architecture Design Studio, we integrate biophilic elements, mindful lighting and sensory-responsive design to foster wellness. In the design of the Krishi Rasayan Office, we used biophilic design principles, incorporating greenery and natural materials to enhance air quality and reduce stress levels, creating a workspace that encourages focus and creativity.
Whether in a home, office or wellness retreat, spaces should be designed to evoke a sense of comfort, balance and holistic well-being, allowing individuals to feel at peace within their surroundings.
2. How do you balance aesthetics with functionality and well-being in your designs?
Our design philosophy blends aesthetics, functionality and well-being, ensuring every space is visually compelling and purpose-driven. We achieve this by integrating regional influences and crafting spaces that resonate with their cultural and environmental context. For example, while designing Looks Salon across different locations, we ensured they maintained the brand’s premium identity while adapting to their surroundings. We prioritise spatial planning, circulation and ergonomics to create intuitive layouts that enhance ease of movement and interaction. Whether designing salons, offices or residences, our goal is to craft spaces that don’t just look good but feel good, where form and function align seamlessly to foster comfort and well-being.

3. Your work integrates spirituality, mindfulness, and Vaastu principles. How do these influence the way you approach a new project?
Spirituality, mindfulness and Vaastu principles shape our design approach by ensuring that every space we create promotes balance, well-being and a deeper connection to its occupants. Vaastu’s alignment with natural energy guides spatial planning with optimising orientations, furniture placement, and ventilation to enhance harmony and functionality.
Mindfulness in design goes beyond Vaastu by incorporating biophilic elements, sustainable materials and sensory-driven experiences that evoke calmness and elevate daily living. For instance, in the Warriors Paradise in Noida, we blended French-inspired design with contemporary sensibilities, using grand volumes, natural light and intricate detailing to create a space that feels uplifting yet deeply grounding.

4. Can you share some examples where your designs have positively impacted the occupants’ mental and physical health?
The Usana office in Noida enhances occupants’ well-being through wellness-driven design that incorporates spatial planning, colour psychology, biophilic elements and Vastu principles. Integrating soft, neutral colours fosters a calming atmosphere. A strategic colour palette balances energy and relaxation; warmer tones stimulate focus and engagement, and cooler tones promote tranquillity. Lighting plays a crucial role in reinforcing these effects, with natural light enhancing mood and productivity while adaptable artificial lighting ensures comfort throughout the workday.
Additionally, ergonomic workstations, uncluttered layouts, and designated quiet retreats contribute to physical ease and mental clarity, reducing distractions and encouraging mindful breaks. Incorporating Vastu-compliant design elements, such as optimised furniture placement and the careful flow of spaces, further enhances harmony and functionality. With all these elements, the design for the Usana office creates an environment that nurtures well-being, productivity and a balanced work culture, demonstrating the transformative power of holistic, human-centric design.

5. You have expertise in color psychology. How do you use colors to create emotionally uplifting environments?
Colour psychology shapes emotionally uplifting environments, influencing mood, perception and even physiological responses. At Resaiki, we strategically select colour palettes for each project to enhance well-being and create purposeful atmospheres. Warm tones such as reds, oranges and yellows energise and stimulate creativity, making them ideal for collaborative workspaces or social areas. Whereas, cooler tones like blues and greens promote relaxation and tranquillity, perfect for wellness-focused spaces or quiet retreats.
We also consider seasonal and contextual influences. For instance, in colder months, deeper hues like maroon and red can create a sense of warmth and comfort, helping to counteract winter-induced lethargy. Similarly, we have drawn inspiration from regional landscapes, incorporating earthy, vibrant tones to instil warmth and vibrancy within interiors. By thoughtfully integrating colour with lighting, texture, and materiality, we ensure that each space evokes the desired emotional response while maintaining harmony and balance.
6. How does lighting design play a role in making a space feel more harmonious and healing?
Lighting design shapes how users perceive any space, directly impacting mood, comfort and overall well-being. My certification in lighting design has refined my approach to selecting fixtures and placements that enhance spatial depth, highlight textures and bring out the richness of materials. Thoughtfully chosen lighting creates environments that feel balanced and restorative. Soft, layered lighting brings warmth and comfort while strategic fixture placement enhances function and aesthetics. Indirect and dimmable lighting fosters a calming atmosphere, making spaces feel more inviting and adaptable throughout the day. Maximising natural light plays a significant role in promoting harmony. Well-placed openings regulate circadian rhythms, improving sleep patterns and mental clarity.
7. What are the biggest challenges when convincing clients to move beyond aesthetics and consider the impact of space on well-being? And how do you educate your clients about the science behind healing spaces?
Convincing clients to create a healing space is highly subjective and deeply tied to their belief systems. Many associate concepts like energy cleansing and spatial harmony with religious or cultural practices, whether Vastu, Feng Shui or other traditions. Some clients are more receptive based on their faith, while others may be skeptical. The key is approaching it as a science-backed methodology rather than a rigid, belief-driven practice.
One of the biggest challenges is shifting a client’s focus beyond aesthetics to help them understand how design directly impacts well-being. Many clients initially prioritise visual appeal, overlooking how spatial planning, material choices and lighting affect their mood, energy levels and overall health. Educating them on these factors requires a balance of scientific reasoning and experiential understanding. Vastu is often seen as a religious framework, but at its core, it’s an ancient architectural science focused on optimising spatial energy. We present it as a practical tool rather than a set of rigid rules, highlighting how proper room orientation, natural light optimisation and material selection can create a balanced, harmonious environment.
8. Do you see a rising demand for wellness-oriented interiors in India?
Yes, there is a growing demand for wellness-oriented interiors in India, especially post-pandemic. The shift is driven by a deeper awareness of well-being beyond materialistic abundance. People are now seeking spaces that nurture mental, emotional and physical balance. Globally, the narrative around wellness has evolved, with increased conversations around energy healing, mindfulness and holistic living. Concepts like chakras, frequencies and inner healing, once considered niche, are now influencing mainstream design choices. Clients are looking for homes and workspaces that promote tranquility, balance and rejuvenation, making wellness-centric design an integral part of modern interiors.
9. Your design approach blends parametric design and computation, with Vaastu. How do you bridge the gap between technology and traditional wisdom?
Tradition and technology have never been opposing forces, they have always evolved together. If we look at historic structures like pyramids or ancient temples, they seamlessly integrate traditional wisdom with advanced engineering and design principles. Parametric design and computation allow us to push the boundaries of form and function, while Vaastu ensures that these spaces remain human-centric, aligned with natural energies and responsive to well-being. By leveraging both, we create designs that are deeply intuitive, sustainable and rooted in principles that have stood the test of time.
10. Can you share a project where technology significantly enhanced the overall energy of a space?
In one of our recent projects, at DY Patil Hospital Healing Pods, we integrated technology to enhance the overall energy and well-being of the space. The design combined principles of healing environments with advanced automation, creating a multi-sensory experience. Aromatherapy, dynamic lighting and a carefully curated colour palette were incorporated to evoke a sense of calm and restoration. Smart automation allowed for seamless adjustments, ensuring that the space responded intuitively to the users’ needs. By aligning these technological elements with intentional spatial planning, we crafted an environment that promotes relaxation, focus and holistic well-being.
11. Do you think AI and smart home automation can contribute to creating healing spaces?
AI and smart home automation have immense potential in shaping healing spaces by making environments more intuitive and responsive to individual needs. These technologies can be particularly transformative for wellness spaces, homes with elderly residents or individuals with specific health conditions, as they enable real-time adjustments that enhance comfort and well-being. Smart lighting systems, for example, can adjust colour temperature and intensity throughout the day to align with circadian rhythms, improving sleep quality and productivity. Automated climate control enhances air quality and thermal comfort, ensuring a pleasant atmosphere.
AI-driven home automation also reduces cognitive load, minimising the effort required to control lighting, temperature and security, allowing residents to focus on relaxation and mindfulness. It can predict patient needs in assisted living or healthcare settings, offering timely support through voice-assisted technology and environmental modifications. As computation and AI continue to advance, their role in wellness-oriented spaces will only grow, making environments more adaptive, mindful and attuned to human well-being.
12. As a designer, what legacy do you hope to leave in the realm of healing spaces? What advice would you give to aspiring designers who want to create spaces that go beyond aesthetics?
Designing healing spaces is deeply personal for me. It goes market trends to address the fundamental needs of human well-being. In today’s design landscape, I often see the core intent of creating spaces being overshadowed by glamour and visual appeal. But true design is about empathy, intuition and understanding what people genuinely need from a space. To aspiring designers, my advice is to stay grounded in the real needs of people rather than being swayed by fleeting industry trends. Sensitivity and vigilance are key, and distinguishing between what is essential and merely a commercialised idea of necessity is crucial. When you design with empathy and purpose, your spaces will always hold meaning and impact.
Also Read:
The Ultimate Design Fix: 10 Game-Changing Design Tips for 2025
DM Residence, Mumbai | Kypad Design Office LLP
Dopamine Decks: How Bold, Colourful Outdoor Furniture is brightening up spaces

Biltrax Construction Data is tracking 34,000+ projects on their technology platform for their clients.
Get exclusive access to upcoming projects in India with actionable insights. Furthermore, gain a competitive advantage for your products in the Indian Construction Market.
Visit www.biltrax.com or email us at contact@biltrax.com to become a subscriber and generate leads.
Disclaimer: The information herein is based upon information obtained in good faith from sources believed to be reliable. All such information and opinions can be subject to change. Furthermore, The image featured in this article is for representation purposes only. It does not in any way represent the project. If you wish to remove or edit the article, please email editor@biltrax.com.
Discover more from Biltrax Media, A Biltrax Group venture
Subscribe to get the latest posts sent to your email.




