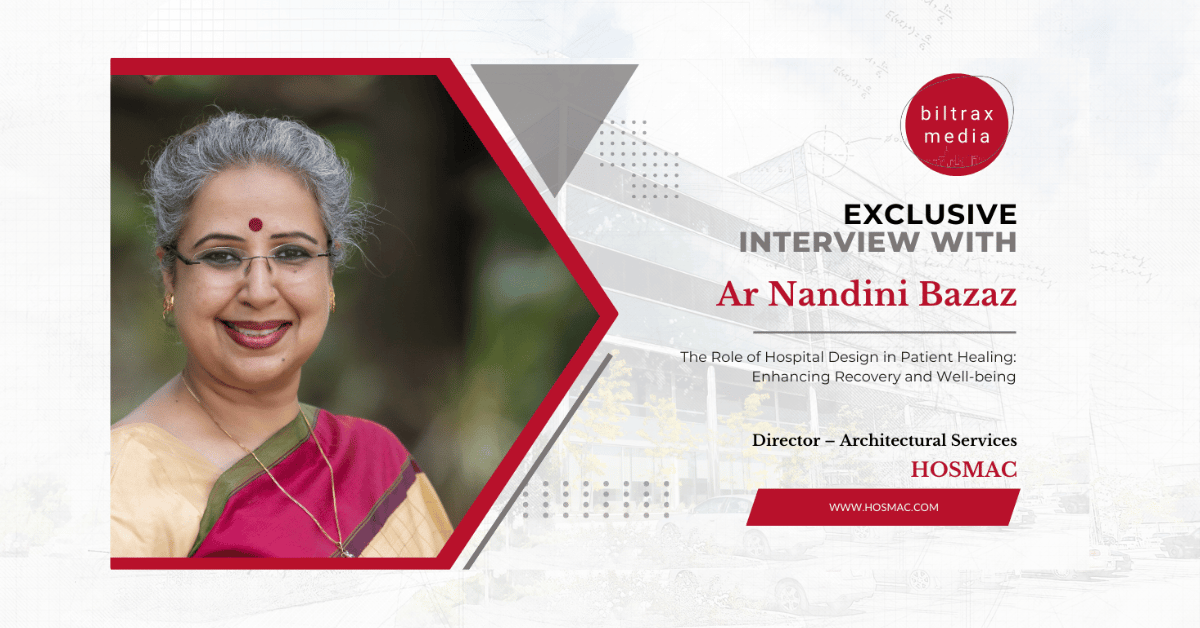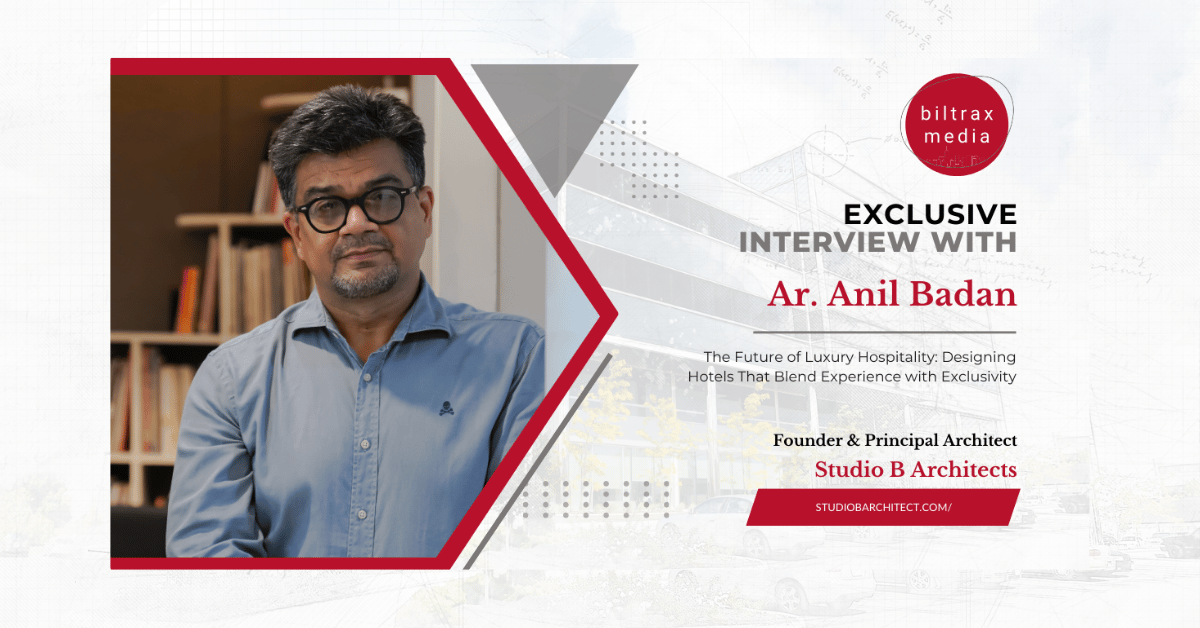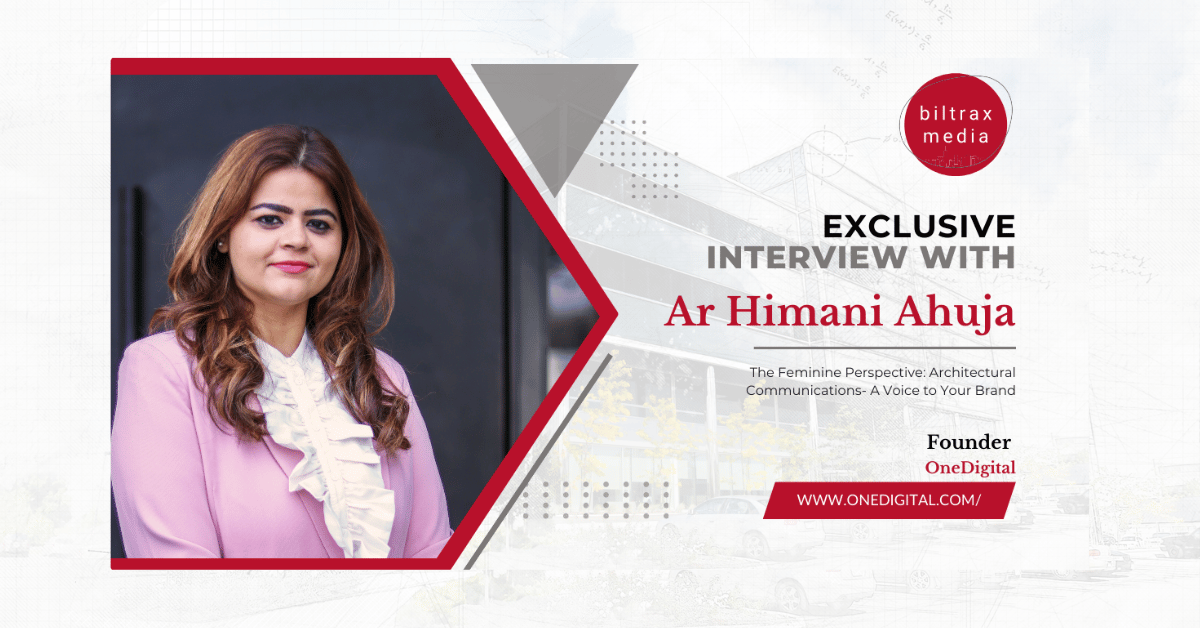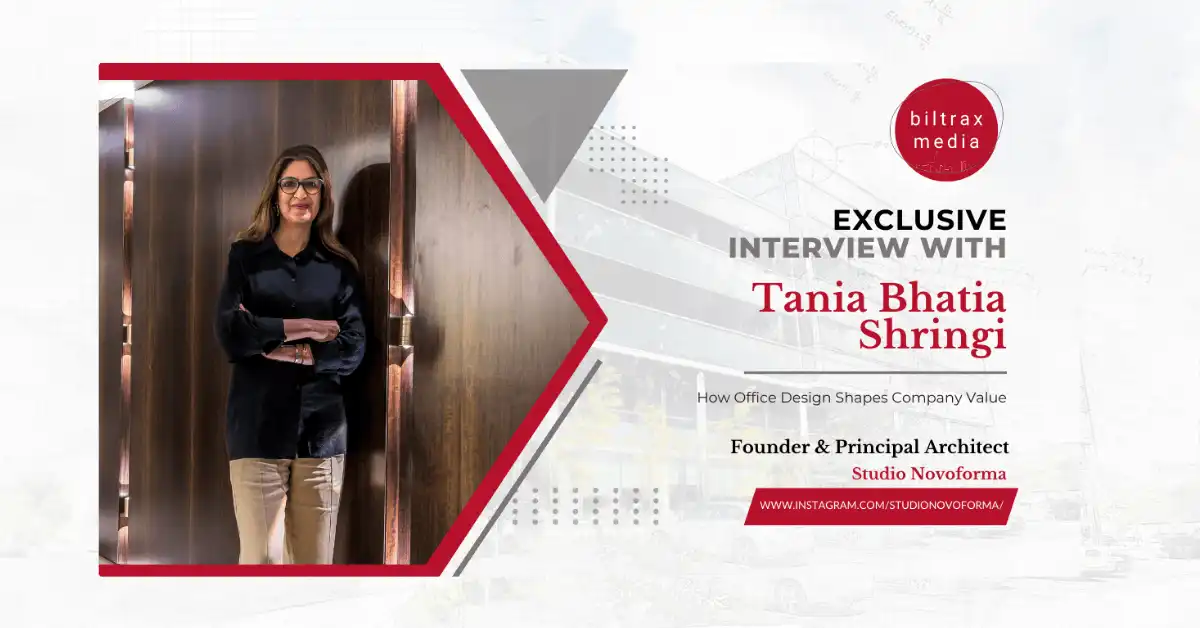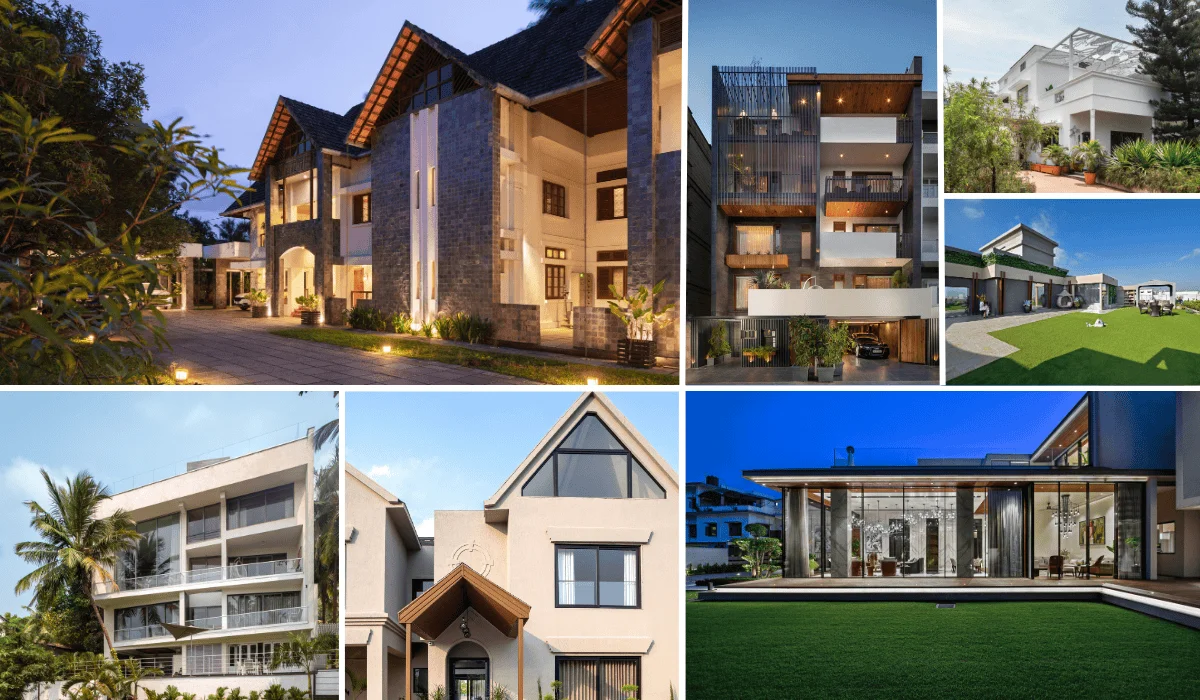Auroma Architecture shares their thought on creating stories, evolving traditions, and building green. Spaces are living entities, envisioned as an extension of nature and it’s users. Recognised among the Top 10 Eco-Architects of India, Auroma Architecture intermingles stories within spaces. Co-founded by Trupti Doshi and Viral Doshi, this Auroville based firm is blending modern technology and ancient wisdom to create eco-friendly structures that are a delight for the user and sustainable for the planet. They have emerged as Asia’s Top Finalist for the International Initiative to create “Houses of Tomorrow” by Lafarge Holcim. Trupti Doshi, an avid speaker for TEDx discusses the nuts and bolts of their practice, their design ideologies and the future research and initiatives undertaken.
I consciously chose to be a change-maker when I became an architect, instead of a mindless building churning bandwagon. “Buildings that make you happy” would be the tag-line for my buildings.
Your practice is bridging gaps between humans and nature. Can you share the evolution of your practice? As a female in this male-oriented field of architecture, what challenges did you face in your journey?
All of us can agree that we are happiest being closest to nature, whether it be on the bank of a lake, swimming in the river, climbing a mountain, or simply in a garden with flowers. The dichotomy of the situation is that the world wide average identifies that humans spend more than 80% of their life inside a building, be it a house, school or office. A cursory glance at our photos, apart from vacations, consist of a building in the backdrop. There is an inherent contradiction in the way that society has crafted lives and disconnected humans from nature. This was the reason I consciously chose to be a change-maker when I became an architect, instead of a mindless building churning bandwagon. “Buildings that make you happy” would be the tag-line for my buildings.
I have worked in India, US, Europe, and many other cities across the world. Irrespective of the country, people everywhere respect and value competence, be it a client, a consultant or people on building sites. In that significance my gender has never stopped me from doing anything. I have achieved every possible accolade, not because of my gender, but because they understand my proficiency and respect it. Most often on building sites or in a boardroom, I am the only woman, since broadly the workers, consultants or big project clients are all men. This has never deterred me from being at my best, pursuing every milestone and solving every predicament.
You mentioned having strong ties with the USA and Europe. How has this affiliation aided your design practice? In what ways can India achieve its mark to compete with international markets?
At the World Youth Congress in Washington DC, I was one of the three Indian chosen to represent India as a cultural ambassador. It was a stringent selection based on leadership qualities, and they interviewed and shortlisted thousands of candidates. Carrying the Indian flag and representing India in Washington DC was a moment of pride and honor. In the context of my knowledge and skills of classical music, Sanskrit language, Indian classical dance and architectural photography in about 120 cities around the world, I could partake in the cultural exchange about my country and learn about American culture in return. My voyage to different cities greatly empowered my practice and me as a person. Meeting human beings around the world, learning life lessons and absorbing skills took my practice to the next level.
Architecture and users’ take on buildings is distinct in India and abroad. In the USA, the construction industry is standardised whereas in India it is highly customised. In the USA if your house looks very different from the neighbours, people won’t buy it but in India if it doesn’t look very different no one buys it. This is one of the reasons our talented Indian architects do not get global recognition, to suit an audience that appreciates customisation. Owing to this change in attitude we are not competing in the International market. With our creative advantage towards innovative thinking and realising design principles, we can compete with international markets if we have a certain theme standardised in our practice. I have visited at least 100 practices across the USA and Europe and I can see that my practice has a distinct creative advantage over them.
Your designs highlight eco-friendly structures that complement the environment. Keeping a sustainable material palette, how are luxury-resorts, villas and residences made distinct? Can you elaborate on it through your projects?
First and foremost the scale is very different when it comes to residences as opposed to resorts or villas. For larger scale structures, a RCC cement concrete frame structure is preferable. However for ground or ground plus one storey buildings, it is better to use load bearing structures. In my understanding user centricity is essential. The buildings should not have my stamp as a creator but the user’s stamp as the patron, since they will use it for the rest of their lives. Typically architects are known to be egoistic and want to make their presence known. As an artist we must have the humility of not marking our signature all over. The buildings must therefore be an expression and extension of the user, not the architect. That is what makes our projects distinct.
For instance, the client in one of my ongoing projects is a photographer and the client’s mother is a creative writer, so I want to bring out their personalities in the project. Whereas on another site my client is a builder and I am designing apartments to fulfil their requirement to sell fast, the building has to make money out of my design and the end user who buys the apartment has to be happy and proud that they got a majestic home. Hence buildings look distinct owing to scale, technology and making the building an expression of the user not the architect.
Situated at the cusp of greenery, the Auroma French Villaments incorporates a myriad of design elements. What challenges did you face? Can you explain through an example, how do you go about creating spaces that tell stories?
I faced three challenges when designing Auroma French Villaments – context, sustainability, and ease of maintenance. The site was close to Pondicherry, a city known for its French heritage and Mediterranean style French villas. To bring out the context, my first choice was to design it in a style which respects the French heritage and at the same time utilises 21st century technologies to build energy efficient structures. The entire Villament consists of 24 homes in phase-I and a dozen homes in phase-II. To achieve heritage principles and replace 2 ft. thick walls for a thermal comfort, modern techniques amalgamated with thinner walls, lower cost and as a result increased sq. foot area was applied.
Making the design completely sustainable without adding extra cost was challenging. While developing a net-zero or energy efficient building a lot of factors need to be taken into consideration such as tanks for rainwater harvesting, panelling and circuit wiring for solar panels, use of climate responsive glass and paint, building orientation, wall window ratio and many more.
The team designed the Villaments by keeping all these in mind and yet maintaining cost as per normal construction. People generally avoid old style homes that are tedious to maintain, making easy maintenance an important design factor. I believe that we architects and builders are not here to just build, sell and get out. We must respect the sensitivity that the users are going to use the building for the rest of their life. Our design should fit into the context, energy efficient, easy maintenance and cost effective to give the owner a sense of pride for their house in your gated community.
As an artist we must have the humility of not marking our signature all over. The buildings must be an expression and extension of the user, not the architect. That is what makes our projects distinct.


It is easier to create a story through design when the story is embedded within a building. In one of my institutional projects ‘Sharanam Cultural Centre’, I excavated a portion of the earth, converted it into a pond for rainwater collection, manufactured bricks from the soil we excavated and constructed the whole 5 acre cultural complex from it and thus embedding the story within the building. This project has been featured by the United Nations as the model for sustainable development in India. I was invited across many European cities to present this cyclical and sustainable approach. The visitors are shown the pond and the building explaining how the earth became the building and the water that falls on it goes back into the earth in the form of a pond, thus completing the whole cycle.
On one side we see a wave of sustainability, but the pandemic has given birth to numerous contactless technologies. What will the future foresee, combining both or going in a particular direction?
A coalition of both will be the onset of coming times. Since last year, a number of builders have reached out to me with a brief to design a green sustainable gated community. With the advent of technology, people now have the power to work over zoom and other online platforms, and at the same time live close to nature, away from polluted and crowded cities. I see a growth in sustainable designs and contactless technologies together hand in hand and at the same pace.


The visitors are shown the pond and the building explaining how the earth became the building and the water that falls on it goes back into the earth in the form of a pond, completing the whole cycle.
What are the future endeavours for Auroma Architecture in terms of design process, upcoming projects, research and initiatives taken?
In 2019, I represented India at the International Green Summit in Rome, where for the first time I presented a research on quantifying the effect of sustainable green buildings on human health and well being. So far this had been qualitative research that nobody had been able to quantify. This research shall soon be published by ‘Springer’, which publishes some of the world’s best scientific journals and are held in the highest regard by the scientific community. This path-breaking research shall showcase the advantage of green buildings on human health. We are also designing apartments, resorts, bespoke villas and large scale institutional projects. In the coming year our office will also be presenting a few exciting and path breaking projects.


My voyage to different cities greatly empowered my practice and me as a person. Meeting human beings around the world, learning life lessons and absorbing skills took my practice to the next level.
Auroma Architecture
Visit: auromaarchitecture.com | truptidoshi.com
E-mail: contact@theauromagroup.com, trupti@theauromagroup.com
Contact: +91 – 994 336 7937
Biltrax Construction Data is tracking 17000+ projects on its technology platform for its Clients. Email contact@biltrax.com to subscribe and generate business leads.
Discover more from Biltrax Media, A Biltrax Group venture
Subscribe to get the latest posts sent to your email.

















