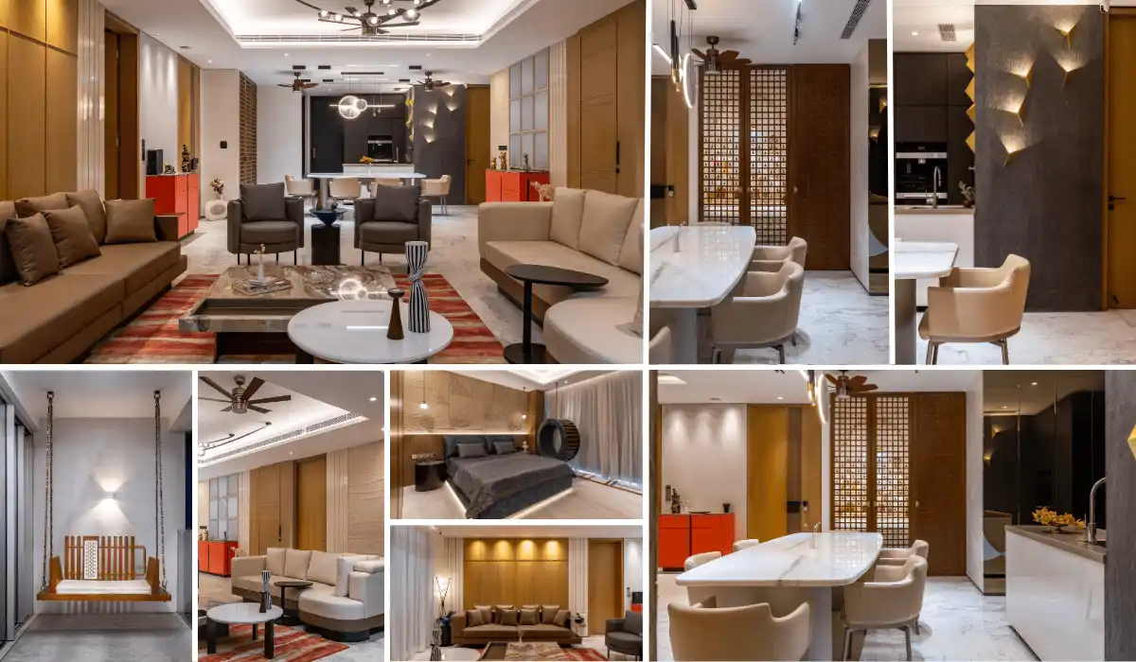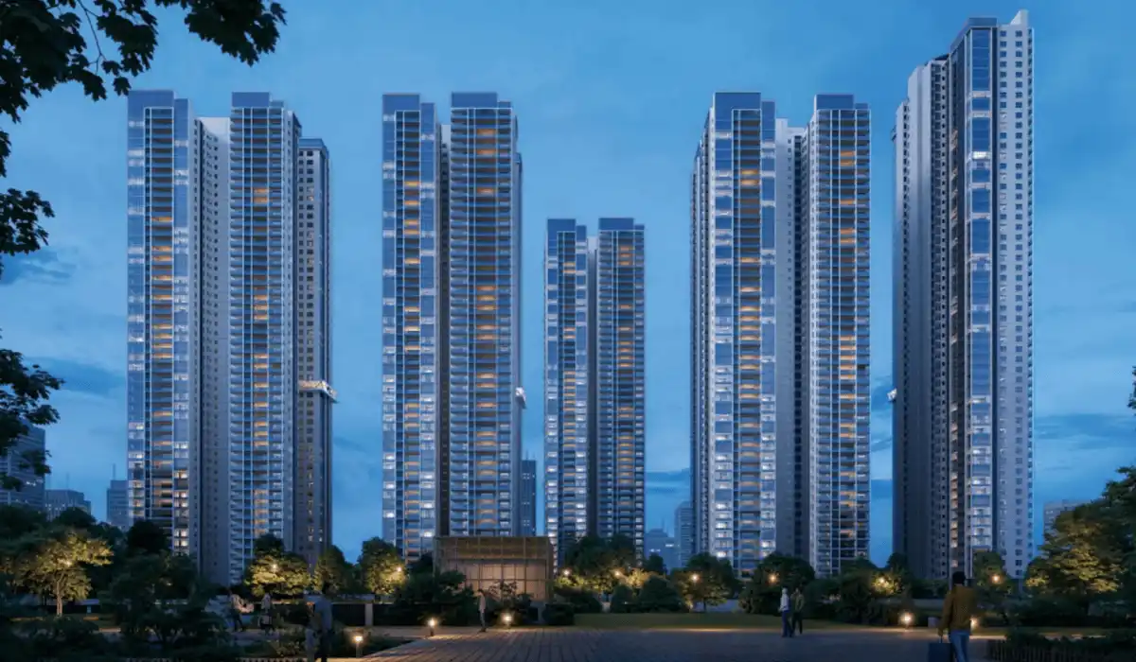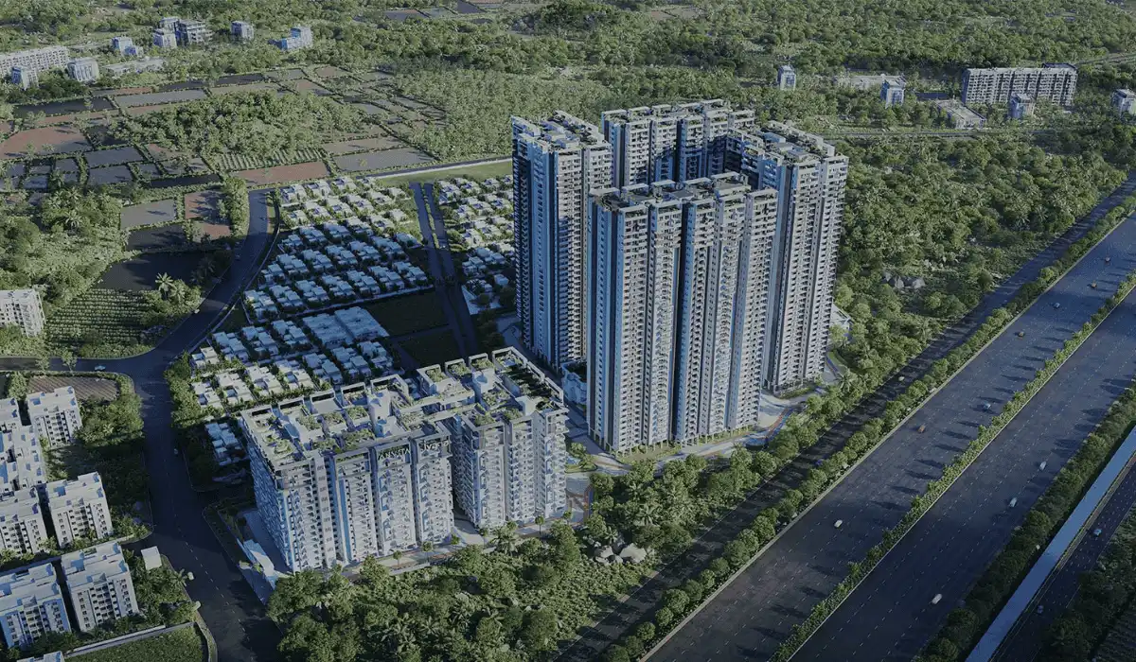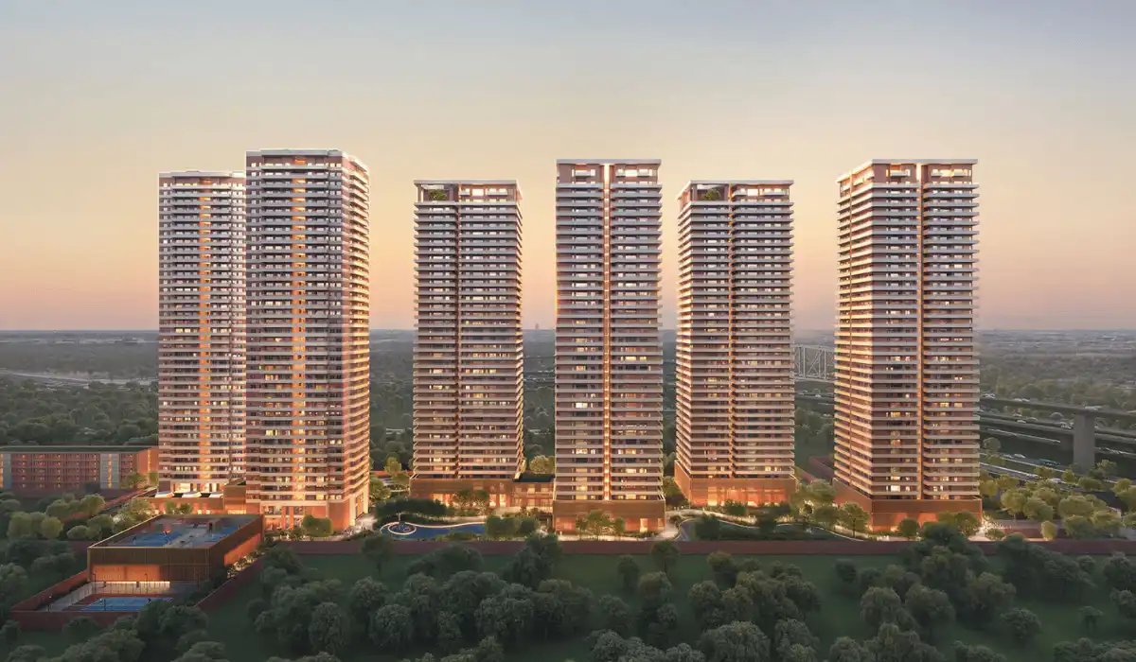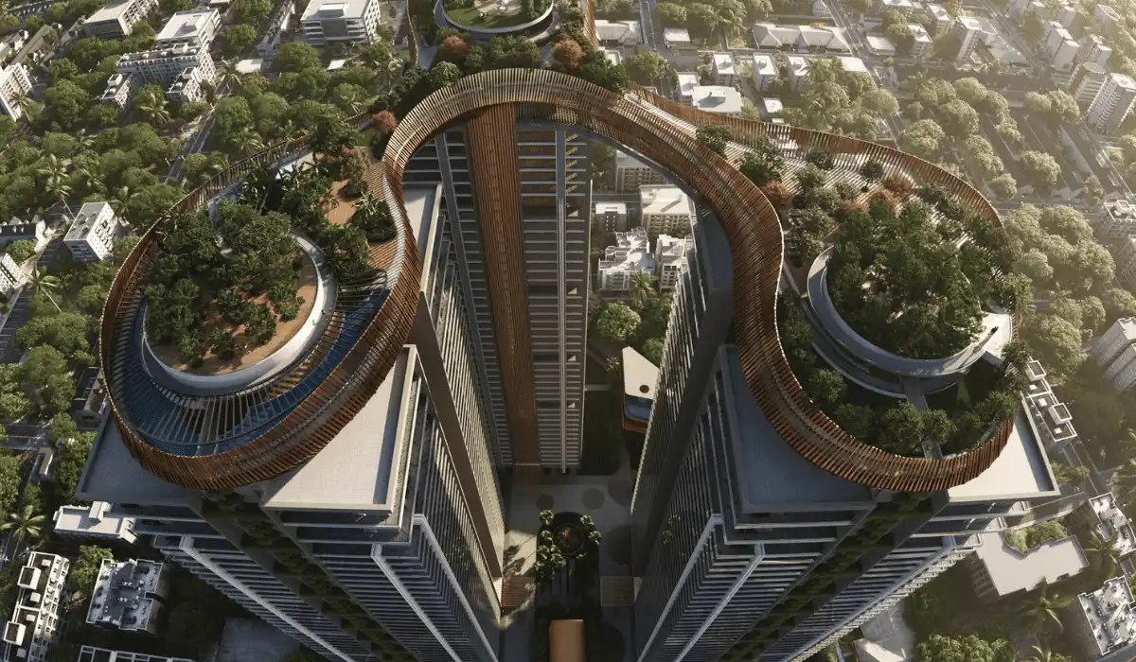Nestled by the serene sea, FOAID Designs brings to life a unique blend of opulence and minimalism at Azzure apartments in Santhome, near Marina Beach. This thoughtfully curated 4BHK home serves as a tranquil retreat for a family of five.
The family recently moved from an independent bungalow to this calmer, more connected apartment space. Thus, the new home fosters a warm and open environment. Spanning approximately 2,200 SqFt, this 11th-floor residence offers ample room to breathe and relax. Moreover, the home is designed to evoke a sense of harmony and connect seamlessly with nature. Every corner reflects subtle sophistication and a deep attention to detail. From clean lines to refined materials and elegant finishes, each element contributes to a cohesive design language. The interiors of Azzure apartments strike a further balance between simplicity and style. The home, thereby, becomes a timeless haven—peaceful, personal, and visually inviting.
A Warm Welcome into Azzure Apartments
One enters the house through a welcoming foyer with vases, planters, artefacts, and a bespoke chair. A welcoming Buddha at the entrance exudes calmness, warmth, and modern luxury. Meandering ahead from the foyer, the immensely striking living room exhibits hints of modernism.

The living room flows seamlessly into an eclectic dining space that blends style and sophistication. A golden metallic base dining table paired with gold-accented chairs adds elegance to the area. In addition, decorative geometric wall elements introduce a modern, artistic touch. However, designing the dining area as an extension of the living room posed a unique challenge for the designers. Instead of conventional storage, they transformed a niche into a serene hidden Pooja room. This clever design also includes a secret luggage storage space, perfectly suited to the travel-loving family.
Also Read: DM Residence, Mumbai | Kypad Design Office LLP


From the dining room, the home opens into a smartly designed multipurpose area that embraces contemporary living. This space seamlessly transforms into a TV room, study zone, guest room, or even a children’s bedroom. Moreover, the use of a vibrant teal blue palette adds a quirky charm, reflecting both the calm sea and the lively city skyline. Notably, the custom-made sofa cum bed features a hydraulic lift, making it effortless to fold up or down. As a result, the room highlights modern technology while maintaining comfort and versatility for daily use.
Personality-Driven Bedrooms
Every bedroom of this home narrates a story reflecting the family members’ personalities belonging to different generations. On the left end of the living area, an uber-modern bedroom is intelligently curated for the youngest generation of this family. This bedroom combines the elements of opulent simplicity as well as freshness. The son’s bedroom is quirky and eye-catching, with warm orange flooring subtly zoning the study and bed area. A standout feature of this space is the bed back, complemented with a bespoke sandstone wall designed to add aesthetic elements like photo frames and paintings in the future. A custom-designed dresser with a large inclined mirror and hidden storage compartments in this lively bedroom ensures a vibrant yet functional space.


Adjacent to the son’s bedroom, a minimalist parent’s bedroom is meticulously designed for the comfort of the older generation of this home. The showstopper of this space is the wall treatment with exquisite classical beading adorning the walls. The rose gold leather laminate further blends in an elegant and classy look and feel to the space. A custom-designed dresser and the other furniture pieces in the bedroom thoughtfully complement the theme of the space.
Master Bedroom at Azzure Apartments
Tailored with simplicity, sophistication, and rustic essence, the client’s master bedroom is elevated with a combination of concrete finishes and ambient lighting, highlighting a three-dimensional feel. The room is intelligently placed around the kitchen area and is maintenance-friendly with a partitioned walk-in wardrobe, fluted glass, and aluminium profile sliding doors. The aesthetically appealing bed back and TV wall featuring a CNC-cut finish with concrete complement the extravagant ambience of the space. Chest drawers and a hidden locker were custom-designed for ample storage.




A calm and neutral colour palette comprising the hues of grey, beige, cream, and white adds more liveliness to this home. Every space in this home is thoughtfully designed to create a perfect retreat for the family. From infusing warmth and adding cosiness to the overall space, FOAID has fostered functionality, innovation, and creativity. The synergy of colours, materials, and lighting adds a sense of vibrancy, warmth, and unique character to every nook and corner of this abode, making it truly inviting and inspiring. The apartment at Azzure is a perfect dream home for family and friends, inviting both exploration and connection with nature, blending minimalism, sophistication, and an evergreen feel.





Also Read: Designing beyond aesthetics – the Science of Healing Spaces
FOAID Designs
Instagram: www.instagram.com/foaiddesigns

Biltrax Construction Data is tracking 34,000+ projects on their technology platform for their clients.
Get exclusive access to upcoming projects in India with actionable insights. Gain a further competitive advantage for your products in the Indian Construction Market.
Visit www.biltrax.com or email us at contact@biltrax.com to become a subscriber and generate leads.
Disclaimer: The information herein is based upon information obtained in good faith from sources believed to be reliable. All such information and opinions can be subject to change. Furthermore, the image featured in this article is for representation purposes only. It does not in any way represent the project. However, If you wish to remove or edit the article, please email editor@biltrax.com.
Discover more from Biltrax Media, A Biltrax Group venture
Subscribe to get the latest posts sent to your email.




