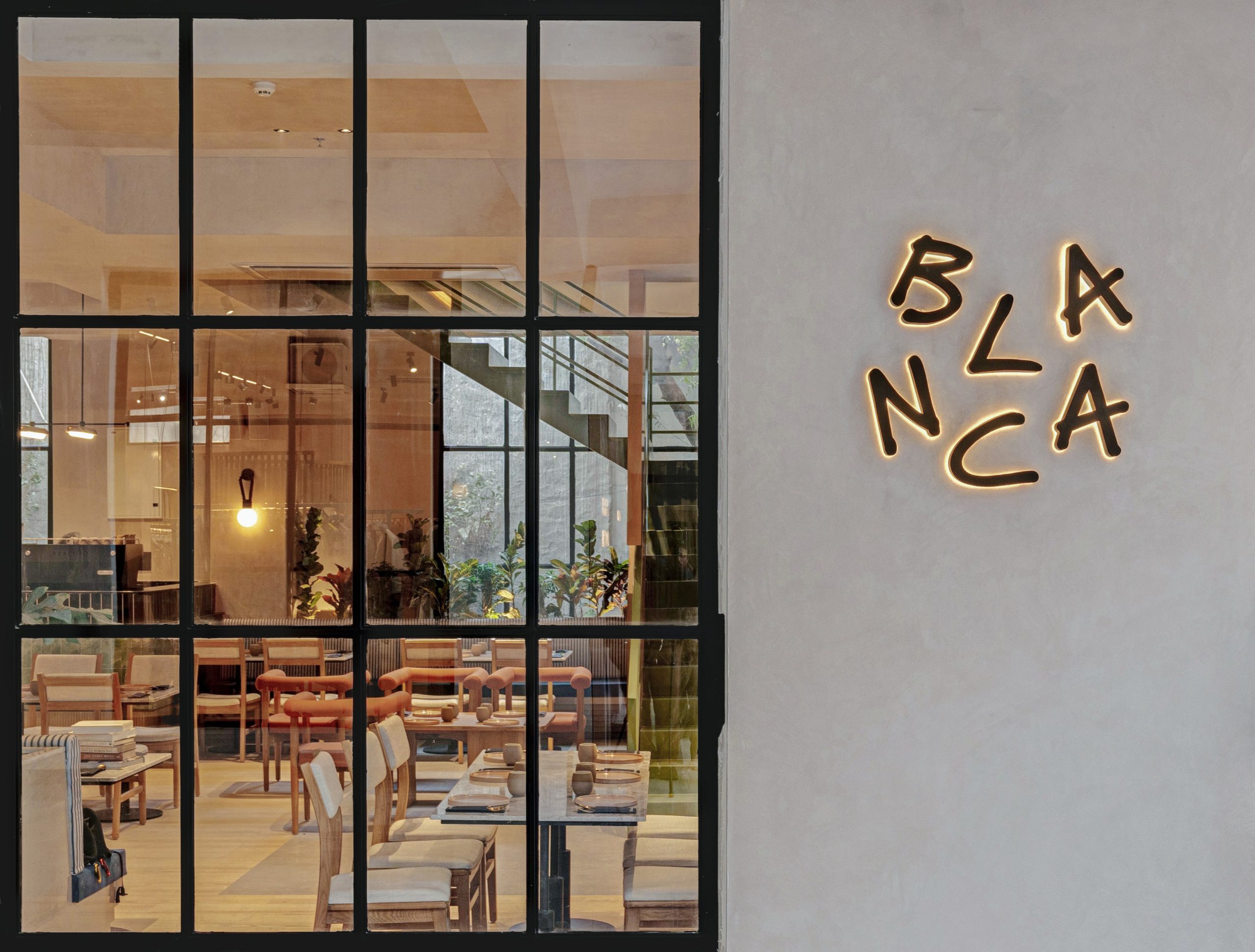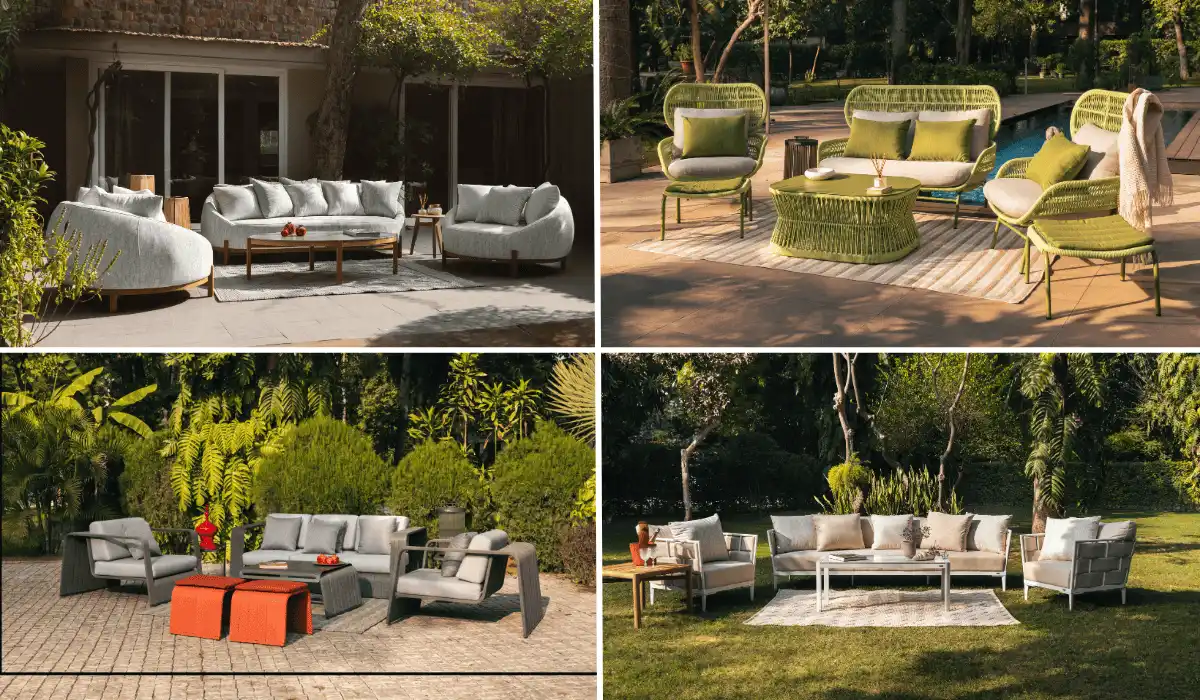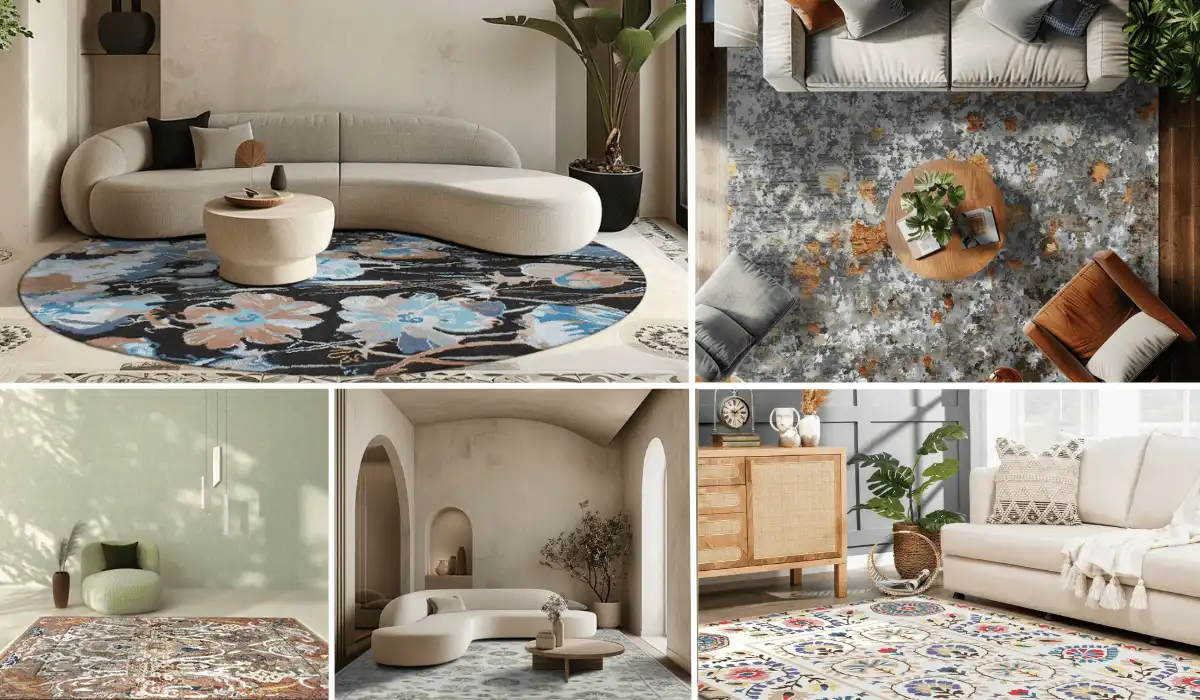Blanca, a vibrant and expansive Double Height Floor Café + RestoBar, unfolds its charm in the heart of New Delhi, encapsulating a distinctive blend of classic Victorian design elements and the laid-back bohemian coastal aesthetic. Spanning 2500 SqFt, this uniquely designed space is a celebration of free-spirited creativity, exuding an eclectic style with a profound emphasis on organic elements and nature.
The very essence of Blanca is illuminated by its existing beauty, accentuated by a stunning long French window that generously bathes the entire space in natural light, creating an inviting ambiance from the very entrance. The ground floor of Blanca orchestrates a meticulously planned symphony of design elements. It gracefully houses the main kitchen, a strategically placed coffee counter, and an elegant L-shaped staircase that guides visitors to the enchanting first floor.



Upon stepping into Blanca, patrons are immediately immersed in a captivating visual experience—the long kitchen wall adorned with breathtaking artwork by House of Berserk. This artwork, a testament to pastel hues and organic, free-spirited patterns, becomes the soulful visual identity of the entire restaurant. The coffee counter, intricately designed and strategically positioned, introduces a delightful play of verticality with different lines of tiles, creating a beautiful contrast with the organic shapes adorning the kitchen wall.

Also Read: 7ARC Design Office: Where Design Precision Meets Creative Harmony

The seating arrangement on the ground floor is a thoughtful curation, ensuring the maximization of passage space. Ledge seating, adorned with step details beneath the cushions, coexists seamlessly with planters, loose four-seaters, and sofa and lounge seating, providing a plethora of choices to cater to the diverse tastes of patrons.
A pastel olive-green metal staircase stands out as a ground-floor highlight, artfully bisecting a partition wall and marking the transition to the first floor. Ascending to the first floor, patrons encounter a sensory feast. The central marble and tile-clad bar counter takes center stage, adorned with an enchanting mix of patterns and textures. The ceiling divides the expanse into four sections with step-in vaults, each housing Victorian chandeliers, creating an ambiance of refined elegance. The first-floor seating arrangement revolves around the bar, offering an eclectic mix of diverse seating options. Planter ledges around the staircase introduce a touch of greenery, providing a refreshing and natural aesthetic to the elevated floor.



Blanca, with its harmonious marriage of Victorian elegance and coastal bohemian vibes, emerges as a haven of creativity and sensory delight. It extends an invitation to patrons to immerse themselves in a space where classic meets contemporary, and every meticulously crafted detail contributes to an unforgettable dining and socializing experience. Blanca is a journey into a world where the boundaries of design are pushed, and the fusion of contrasting elements creates a unique tapestry of beauty and sophistication.

Studio Dashline
Visit: https://www.studiodashline.com/

Biltrax Construction Data is tracking 31,000+ projects on their technology platform for their clients.
Get exclusive access to upcoming projects in India with actionable insights. Gain a further competitive advantage for your products in the Indian Construction Market.
Visit www.biltrax.com or email us at contact@biltrax.com to become a subscriber and generate leads.
Disclaimer: The information herein is based upon information obtained in good faith from sources believed to be reliable. All such information and opinions can be subject to change. Furthermore, the image featured in this article is for representation purposes only. It does not in any way represent the project. If you wish to remove or edit the article, please email editor@biltrax.com.
Discover more from Biltrax Media, A Biltrax Group venture
Subscribe to get the latest posts sent to your email.






















