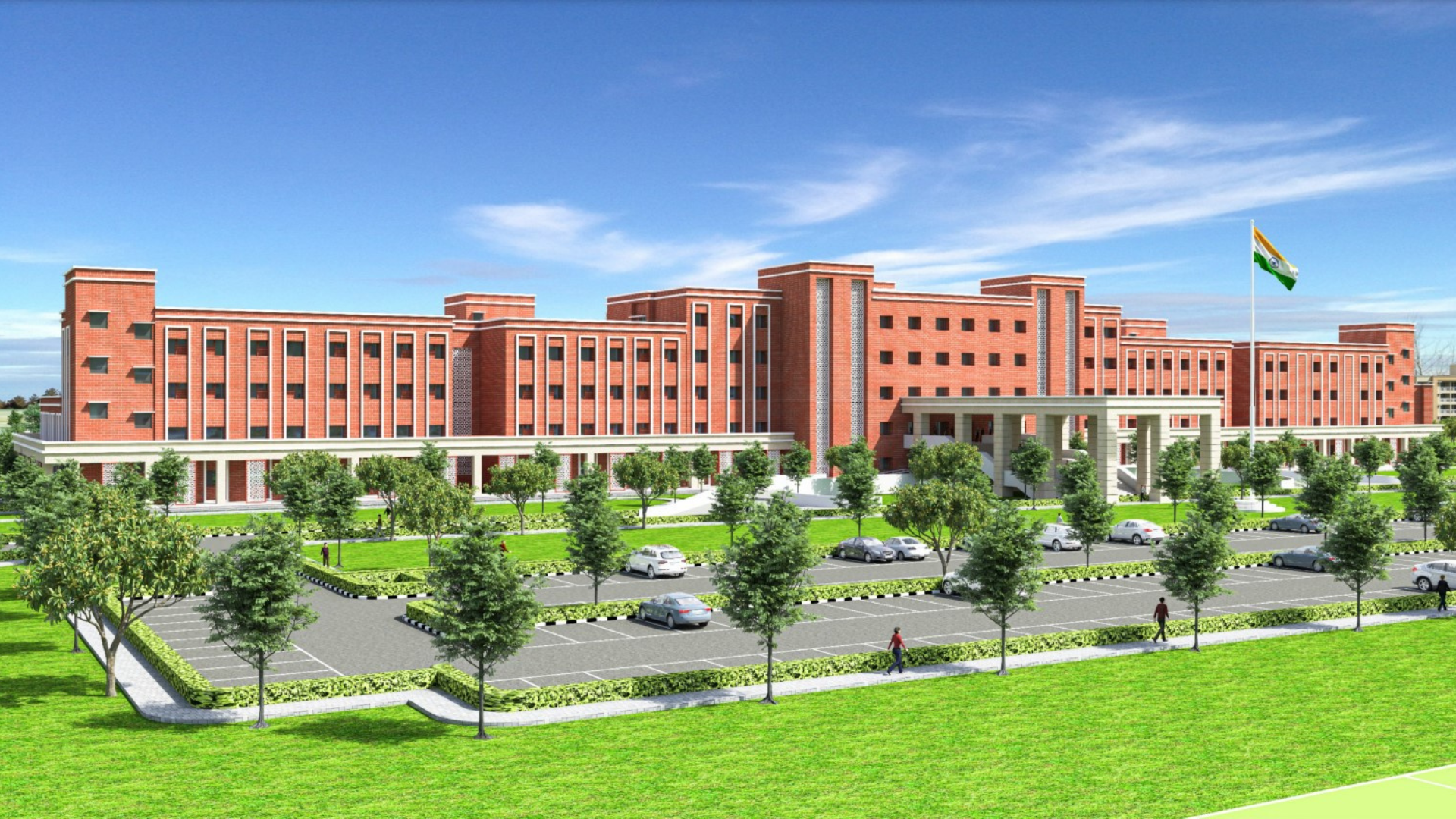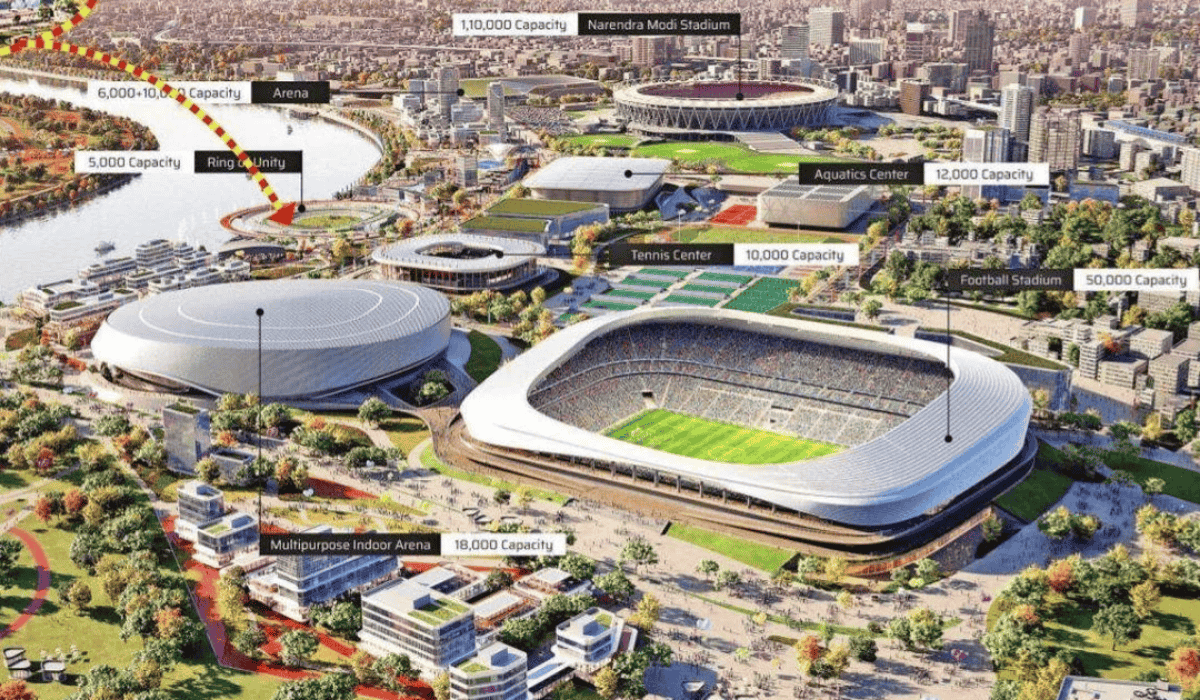This project envisages the redevelopment of Darbhanga Medical College & Hospital in Darbhanga, Bihar.
Overview of the Project:
Bihar Medical Services & Infrastructure Corporation Ltd (BMSICL) is redeveloping the existing campus of Darbhanga Medical College & Hospital (DMCH) at Laheriasarai, Darbhanga, which includes the construction of a 250 Admission Medical College, a 2100-bedded Hospital, as well as various other buildings such as Staff/Faculty Residences, Hostels, Medical/Non-Medical services, and the installation of Medical Equipment.
The land area covered by the project is 225 acres, with a total construction area of 3,467,808 SqFt. The estimated construction cost of the project is 2,140 INR-crore. Enarch Consultants Private Limited is serving as the design architect for this project.
As of September 2023, the tender has been floated for selecting a civil works contractor.


Project details:
| Name of the Project | BMSICL Redevelopment of Darbhanga Medical College & Hospital, Laheriasarai |
| Latitude, Longitude | 26.133299, 85.899005 |
| Latest Status | Pre-construction As of September 2023, the tender has been floated for selecting the civil works contractor. |
| Location | Darbhanga, Bihar |
| Land Area (Acres) | 225 Acres |
| Construction Cost (INR-Crore) | 2,140 INR-Crore |
| Description | Hospital Complex Hospital Building – Ground + 5 Upper Floors IPD Block 1 – Ground + 4 Upper Floors IPD Block 2 – Ground + 3 Upper Floors IPD Block 3 – Ground + 3 Upper Floors OPD – Ground + 3 Upper Floors DEIC – Ground + 5 Upper Floors Hospital Admin – Ground + 4 Upper Floors Lecture Theater – Ground Floor College Building Academic Block – Ground + 4 Upper Floors Medical College Admin – Ground + 2 Upper Floors Hostels and Quarters 10 UG Boys Hostels – Stilt + 4 Upper Floors 8 UG Girls Hostels – Stilt + 4 Upper Floors 2 Boys Hostels – (Jr Academic) – Stilt + 4 Upper Floors 2 Girls Hostels – (Jr Academic) – Stilt + 4 Upper Floors 2 Boys Intern Hostels – Stilt + 4 Upper Floors 2 Girls Intern Hostels – Stilt + 4 Upper Floors Working Nurse Hostel – Stilt + 4 Upper Floors Sr. Nursing Quarter & Matron Quarter – Stilt + 4 Upper Floors Nursing Staff Quarter Female – Stilt + 4 Upper Floors Nursing Staff Quarter Male – Stilt + 4 Upper Floors 7 SR. Resident Quarters – Stilt + 4 Upper Floors 2 Deputy Superintendent Quarters – Ground+ 1 Upper Floor Superintendent Qtrs (Type-VII) – Ground + 1 Upper Floor Superintendent Servent Qtrs – Ground Floor 2 Dining Hall & Kitchen for Hostels (Boys & Girls) – Ground Floor Principal Quarter (Type-VII) – Ground + 1 Upper Floor Principal Servent QTR – Ground Floor 24 Nos of Professor (Type-IV) – Ground + 1 Upper Floor 4 Nos of Associate Professor (Type-IV) – Stilt + 4 Upper Floors 5 Nos of Assistant Professor (Type-III) – Stilt + 4 Upper Floors Hospital Ancillary Buildings Biomedical Waste Block – Ground Floor Hospital Kitchen – Ground Floor 6 Shopping Centre – Ground Floor Drug Store – Ground + 1 Upper Floor |
| Building use | Educational, Residential, Healthcare |
| Sector | Public |
| Construction start | 2023 |
| Project completion (Estimated timeline) | 2025 |





ABOUT
Enarch Consultants Private Limited
Enarch Consultants, a prominent multidisciplinary consulting firm in Architecture & Engineering, was established in 1988 with its headquarters in Noida. The company boasts regional offices across the country and provides comprehensive services in Architecture, Engineering and Interior Design, Urban and Regional Planning, Landscaping, Quality Assurance / Technical Examination, and many more.
Also Read:
NWR Redevelopment of Railway Station, Jaipur, Rajasthan
Redevelopment of Yesvantpur Railway Station by GPM Architects & Planners
Upcoming Residential Project: GHR Callisto, Hyderabad

Biltrax Construction Data is tracking 26,000+ projects on their technology platform for their clients.
Get exclusive access to upcoming projects in India with actionable insights and gain a competitive advantage for your products in the Indian Construction Market.
Visit www.biltrax.com or email us at contact@biltrax.com to become a subscriber and generate leads.
Disclaimer: The information contained herein has been compiled or arrived at, based upon information obtained in good faith from sources believed to be reliable. All such information and opinions can be subject to change. The image featured in this article is for representation purposes only and does not in any way represent the project. If you wish the article to be removed or edited, please email editor@biltrax.com.
Discover more from Biltrax Media, A Biltrax Group venture
Subscribe to get the latest posts sent to your email.



















