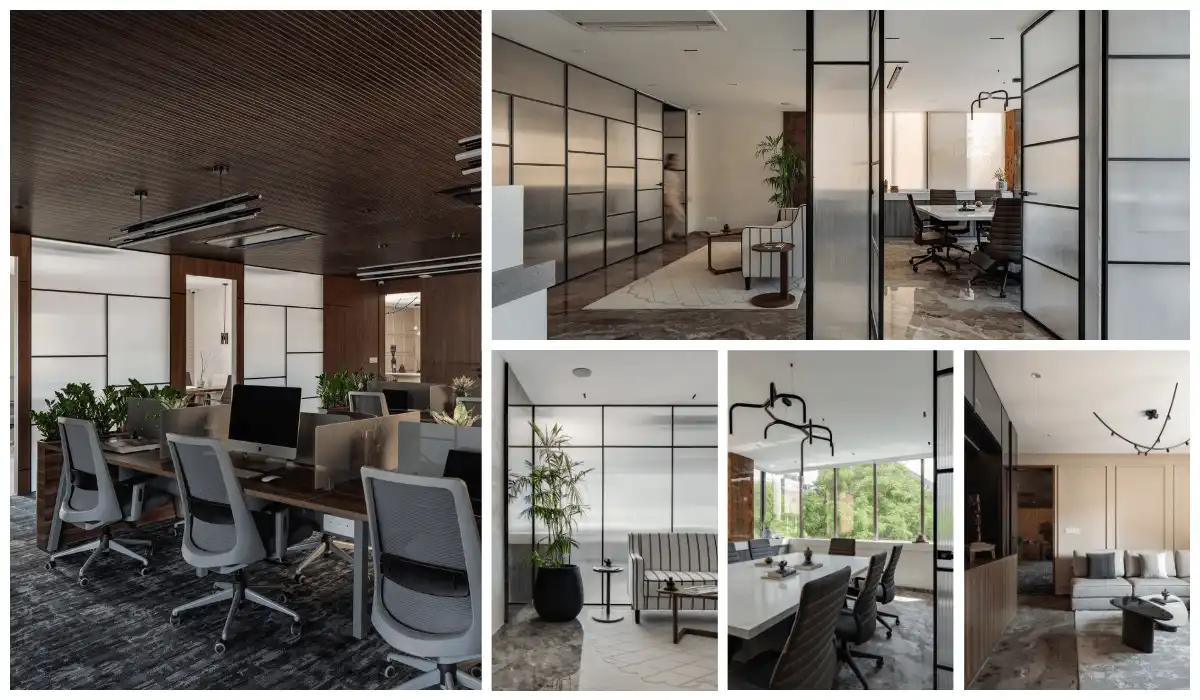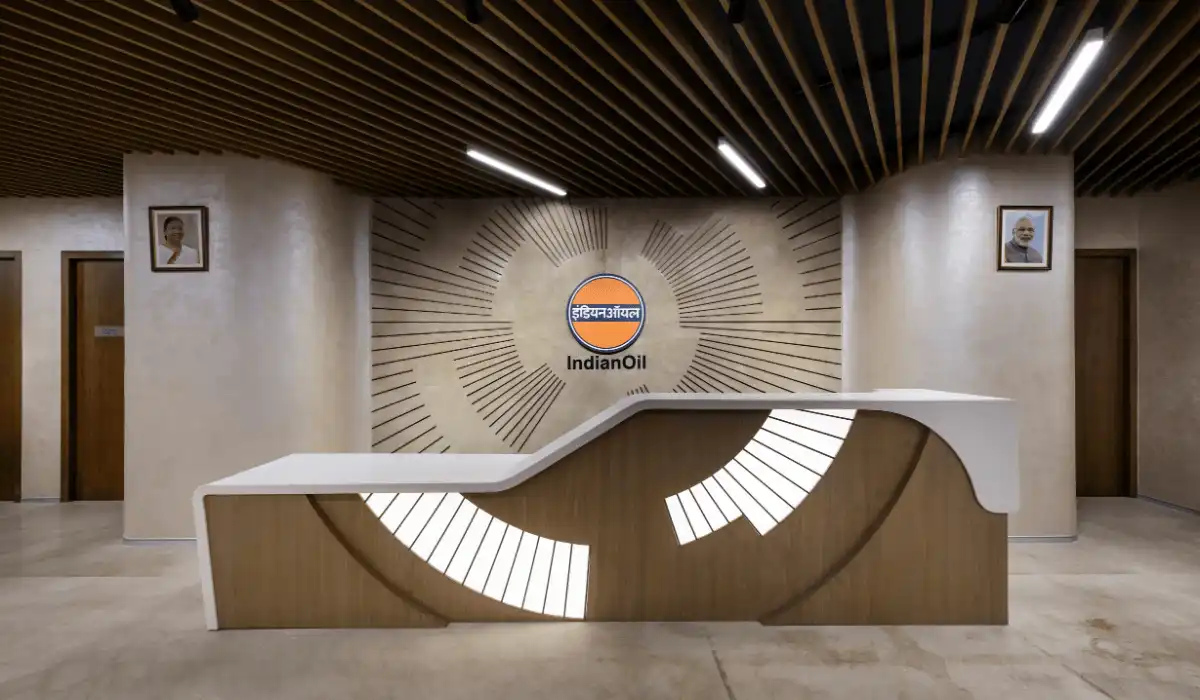Central University Kashmir is an institutional project won by CP Kukreja Architects as a part of a national competition. The institute will provide an inspirational educational campus which will improve the future of the children in the state of Kashmir. The establishment of this university campus shall attract academicians, researchers, visitors and students from across India and the world thereby helping in a harmonious integration of people and ideas. The project thrives on vernacular design sensibilities, a major requisite to build in eco-sensitive locations like Kashmir. Dikshu Kukreja, the managing principal architect, says, “The major challenge in this project has been to undertake construction on an ecologically sensitive site where the subsoil conditions are fragile and the water table is only half a meter below ground. Harsh winters with heavy snowfall are another challenge leading to adverse conditions for construction.”
Central University Kashmir – An Introduction
A one-of-a-kind Greenfield project, the Central University of Kashmir attempts to make a strong statement with the sustainable use of landscape while designing educational campuses in eco-sensitive zones. The design, a winning entry in a national competition, was highly appreciated for its concept, ‘Landscape as a tool for enhancing sustainability and cultural awareness’.
With the pressure of the real estate market rising every day in India, the natural landscape of the country, especially in critically eco-sensitive regions, is threatened by rampant urbanisation. Jammu & Kashmir, with its treasure trove of lakes, rolling uplands, valleys and pastures, is one such region which has faced this concern for a while.

Design Context and Site Analysis
The Central University of Kashmir (formerly known as Central University of Jammu & Kashmir) had such a context as a major constraint on the road to fulfilling its vision. Spread over 200 hectares of green field, sensitive to environmental and eco-concerns, the site for the campus earmarked for an institutional complex befitting international standards has amenities for a projected population of 14,000 (7000 residential and 7000 floating).
With 7000 students, 350 teaching faculty, and 400 non-teaching staff on full establishment, the design aims to provide quality education with state-of-the-art infrastructure and amenities, without compromising on environmental considerations. The design is low-cost, given the whole idea to make education affordable for all.
Scope of Work
The campus consists of academic blocks, administrative blocks, convention centre, hostels, central library, faculty departments, development centres, faculty and non-teaching accommodations, guest houses, club buildings, health centre, and other amenities needed to meet international standards of university education. The design strategy inculcates aspects of ‘Natural Urbanism by including nature as a structuring element of the site, designing a pedestrian spine, integrating ecological waterways and using landscape as a unifying element.

Site Sensitive Design
The campus design promotes walkability, establishing common areas of interaction. To cause least intervention to the low-lying terrain, the building placement is in a compact manner on high ground. The natural structure and topography of the site helped in deriving a form and deciding the placement of the buildings. The design team conceived it as a pleasant tree-lined avenue, shading the walking-path through the day, with its thick canopy animated with the colours and life of the biodiversity housed within. Water presents itself in many forms in Kashmir’s landscape – lakes, rivers, canals, or natural reservoirs.
Existing depressions and watery marshes on site were studied, and attempts made to maintain and strengthen them through design developments like a carelessly flowing waterway, punctuated with pools, fountains and reservoirs. The design team imagined it as a blue-belt slithering around the periphery and informally creeping in at times. Shikaras were planned as an energy-efficient and environment-friendly mode of transport. This water-system also provides the opportunity of storing, recycling and recharging water on site. The natural reservoirs also act as water storage for use during emergency or fire-calamity.
Landscape Design
The design incorporates landscape extensively as a cultural symbol and connection between the major built complexes. It succeeds in regulating flow and movement and contributes to the campus experience. The built-masses occupy central spaces in a compact organisation to minimise distances and enhance walkability. The landscape design binds the blocks, playfields and public spaces into a unified fabric of the master plan.

Centred around a central court and defined by a tree corridor on its periphery, each academic cluster finally joins the central forests and orchards. Provision of open spaces spread across the site encourages interactions while allowing for a variety of recreational areas.
The Climate Control Strategy
As part of the climate control strategy, the design proposed thick groves in plenty. Forest-like buffers line the site boundaries, and trees with dense canopies wrap around the buildings and clusters. These create a comfortable micro-climate. This helps natural humidification, preventing the extreme cooling that Kashmir otherwise suffers. The alignment of trees and orientation of buildings helps in channelising the breeze in the desired direction. It keeps the public spaces and streets within the site well-ventilated. Trees with thick canopies proposed in lines and groves minimise sound and air-pollution. I thus promises a fresh and serene environment within the campus – which is conducive to learning and practising education.

Spatial Planning and Construction Methodology
The long pitched roof slopes steeply down, resulting in the buildings almost merging with the landscape. The buildings arranged in clusters around courtyards maintain a comfortable microclimate and vibrant public life within them. Inspired by the traditional spatial planning philosophies of Kashmir’s vernacular architecture, the design follows rectangular, square or linear plans. Mughal gardens of Kashmir inspire extensive use of gardens. These gardens act as a tool to blend outdoor with indoor spaces.
Low-rise structures are given preference as per the regional architecture, a design mechanism to provide resilience against earthquakes. Low-height buildings also do not challenge the ground – but respect the horizontality of the landscape, creating a serene skyline. Engravings and sculptural massing incorporated into building elevations are reminiscent of the art of Kashmir. Lattice screens and window shutters, profusely carved wooden brackets, eaves board (locally called ‘morakh patt’), pendants (locally called ‘dour’) are architectural details borrowed from the traditional art and architecture of Kashmir. These bring in the essence of the ‘built cultural language’ of the land.
The design for the Central University of Kashmir is a representation of the art and architecture of the Kashmir Valley. It simultaneously promotes the value of sustainability in education.
CP Kukreja Architects
Website: www.cpkukreja.com
E-mail: cpka@cpkukreja.com
Contact: 011-41759907
Biltrax Construction Data is tracking 17000+ projects on its technology platform for its Clients. Email contact@biltrax.com to subscribe and generate business leads.
Discover more from Biltrax Media, A Biltrax Group venture
Subscribe to get the latest posts sent to your email.

























