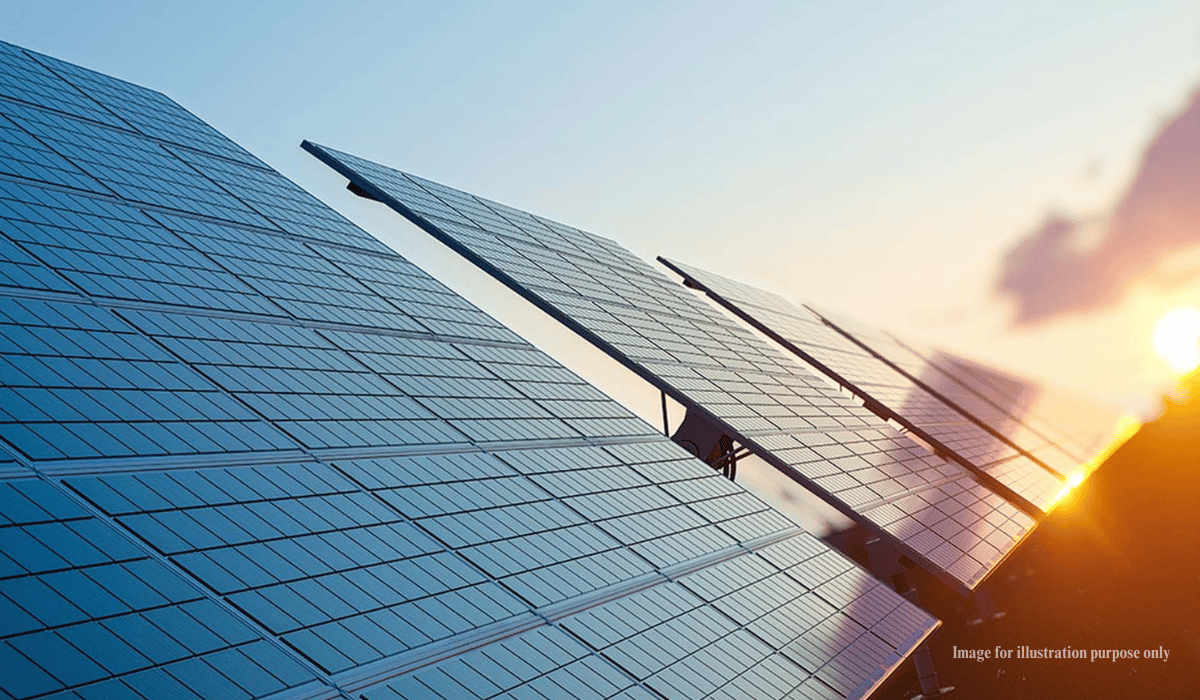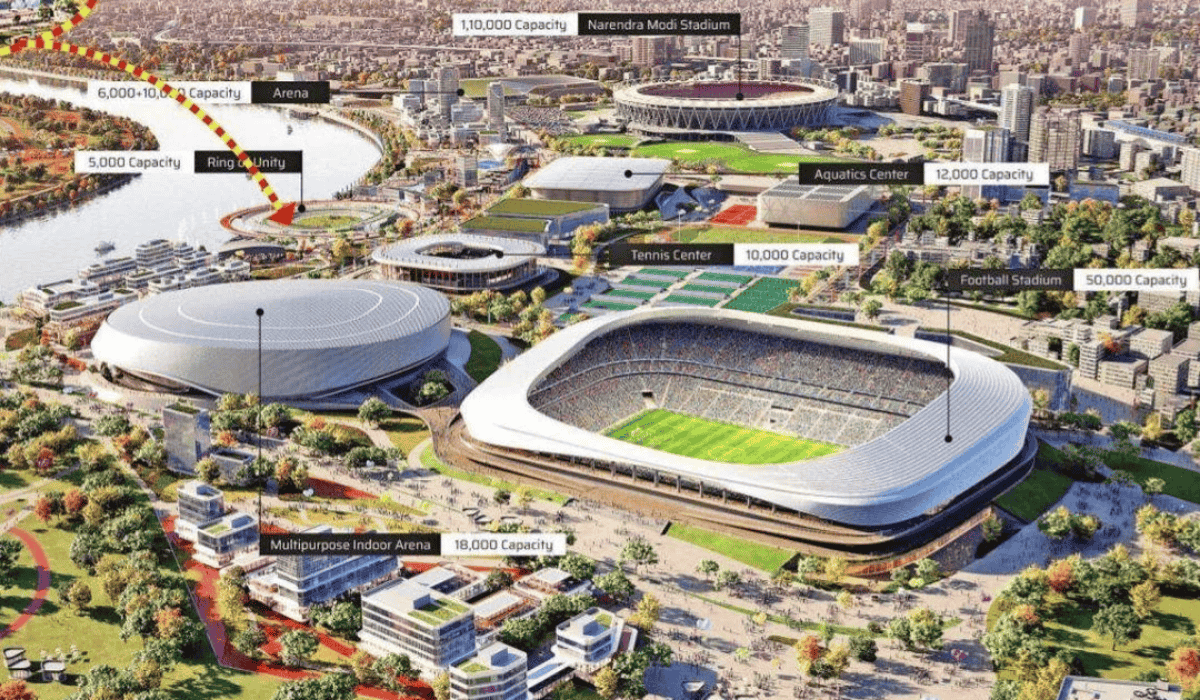The Central Public Works Department (CPWD) has begun the construction of The Central Secretariat Complex in the heart of New Delhi. The ten buildings will come up on four plots along with the Central Vista – five on either side of the Rajpath, where different ministries are currently located. The old structures will be demolished to make way for the new buildings. The height of all the buildings will be 42 m (Ground + Six floors), which will be lower than India Gate.
Project Specifications:
The Central Secretariat Complex will include the construction of 10 identical stone-clad, doughnut-shaped buildings housing all the 51 central government ministries with 51,000 employees. It is a part of the Central Vista Redevelopment Project, which also includes a new Parliament building that will be ready by 2022. The first three office buildings of the Central Secretariat complex will come up in the plot where the Indira Gandhi National Centre for the Arts stands and will be completed by 2023. The exteriors of all the buildings will be identical to the other surrounding Lutyens buildings. According to the proposed design, each of the four plots will have a cluster of three doughnut-shaped buildings, housing different offices. There will be a rectangular courtyard with big trees in the middle. The ground floor of each of the buildings will have shared facilities like conference halls and cafes. Besides, each of the three buildings will have an interconnected basement allowing people to go from one office to another.
| PROJECT NAME | Central Vista, Central Secretariat Complex |
| DEVELOPER | Central Public Works Department (CPWD) |
| LOCATION | New Delhi |
| STATUS | Under construction |
| BUILDING USE | Commercial |
| BUILT-UP STRUCTURES | The ten buildings will come up on four plots along with the Central Vista – five on either side of the Rajpath, where different ministries are currently located. The old structures will be demolished to make way for the new buildings. The height of all the buildings will be 42 m (Ground + Six floors), which will be lower than India Gate. Common Central Secretariat Building No. 1, 2, and 3: 2 Basements + Ground Floor + 6 Upper Floors |
| HIGHLIGHTS/FEATURES | Amenity – Landscape/Garden, Sustainability – Green Building |
Biltrax Construction Data is tracking 17000+ projects on their technology platform for their Clients. Visit https://www.biltrax.com/ or email us at contact@biltrax.com to become a subscriber and generate new leads.
Disclaimer: The information contained herein have been compiled or arrived at, based upon information obtained in good faith from sources believed to be reliable. All such information and opinions can be subject to change. The image featured in this article is only for illustration purposes and does not in anyway represent the project. If you wish the article to be removed or edited, please send an email to editor@biltrax.com
Discover more from Biltrax Media, A Biltrax Group venture
Subscribe to get the latest posts sent to your email.


















