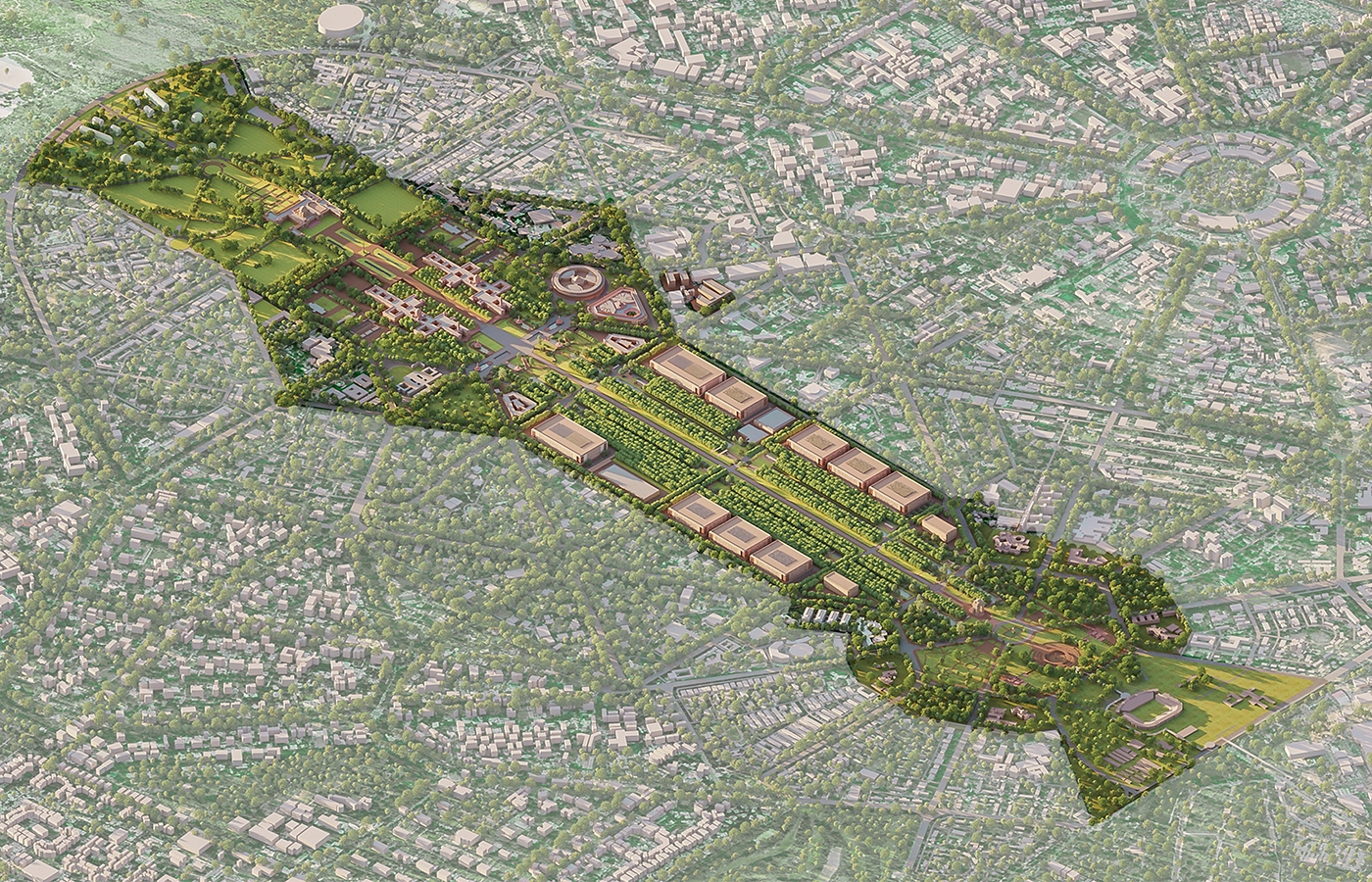The Central Vista Development Master Plan, at the heart of Lutyens’ Delhi, has the goal to boost the government’s productivity and efficiency. This will be done by providing it with a highly functional and purpose-built office infrastructure. The Central Public Works Department (CPWD) will be in charge of managing the project. The Central Vista project will host social aspects of the development plan by providing tourists and visitors an opportunity to explore additional spaces as museums, lawns, and exhibitions. It is a collaborative design with consulting companies including the Central Public Works Department (CPWD), HCP Design Planning and Management Private Limited, Atelier Dada, Tata Consulting Engineers Limited, Kitchen Solutions.Com, L&T Constructions.
The Central Secretariat Complex
This large-scale project has a construction area of over 20,00,000 sq. ft. It has multiple intricate aspects incorporated into the design and master plan. The place will serve as an office complex for central government employees and a recreational space for the visitors.
The Central Secretariat Complex will comprise ten doughnut-shaped stone-clad structures that will house all 51 central government departments and their 51,000 personnel. The existing structures are a part of the Central Vista Redevelopment Project, which also includes the construction of a new Parliament building by 2022.
The first three office buildings of the Central Secretariat complex will be completed by 2023 on the site of the Indira Gandhi National Center for the Arts. Along with the Central Vista project, they will construct 10 other structures on 4 plots – five on either side of the Rajpath, where several ministries are now present. The CPWD will dismantle the existing buildings to create space for these new constructions. All the structures will be 42 metres tall (ground + six stories), which is lower than the India Gate. All the buildings will have identical exteriors to the other Lutyens’ buildings in the area. Each of the four plots will contain a cluster of three doughnut-shaped structures holding various offices, according to the proposed design.
The materials used for various elements of construction include plumbing pipes of stainless steel, and railings of stainless steel. Materials for flooring include vitrified tiles, wood, granite, ceramic tiles, marble, and full body vitrified tiles. The presence of CCTV surveillance gives extra security to the visitors and the employees. All offices come fully furnished according to the materials specified in the Bill of Quantities (BoQ). Chillers and Cooling Units provide for an efficient HVAC system.
The Central Vista Project
The Central Vista Project offers a significant expansion in office space that will close the enormous gap between current and future demand and existing supply. It will build new workspaces with innovative technology to boost productivity and make better use of human resources. The government plans to construct infrastructure and amenities to international standards. With the creation of green buildings and clean transportation, the redevelopment project will contribute to efforts towards sustainable development. Overall, redevelopment will improve the government’s efficiency and synergy.
The redevelopment of Central Vista has paid extra caution to amenities, including landscape and gardens, makes and manufacturers list, and technical specifications. It has also taken a keen interest in sustainable architecture by following the GRIHA rating for Green Building, incorporating solar power, and making provision for a sewage treatment plant.
The National Museum, IGNCA, redesigned Central Vista Avenue, India Gate plaza, and lawns, all of which will be open to the public, to boost up the Central Vista. Construction of an underpass will take place on Central Vista Avenue to safeguard the safety of visitors to the renowned location while also decreasing traffic congestion.
Key Project Highlights
| Project Name | Central Vista – Central Secretariat Complex, New Delhi |
| Name of the Developer | Central Public Works Department (CPWD) |
| Location | Near Raisina Hill, New Delhi |
| Pin code | 110001 |
| Building Use | Commercial |
| Year of Commencement | 2021 |
| Year of Completion | 2023 |
| Latitude | 28° 36′ 55.4076” N |
| Longitude | 77° 13′ 17.5584” E |
| Construction Area (In Sq. Ft) | Above 20,00,000 sq. ft |
| Maximum Floors (Above Ground) | 6 |
| Maximum Floors (Below Ground) | 2 |
| Total Height | 42 metres |
| Total Project Cost | INR145 crores |
HCP Design Planning and Management Private Limited
Hasmukh C. Patel established HCP in 1960. Working within the restrictions of each project, their goal is to discover simple and beautiful solutions to practical challenges. Their design philosophy and collaborative approach allows them to provide a wide range of non-traditional design services while also tackling difficult and large-scale projects successfully.
L&T Construction
Larsen & Toubro Limited is one of India’s largest and most well-known private corporations. L&T offers unrivalled capabilities across Technology, Engineering, Construction, and Manufacturing, and keeps leadership in all of its primary lines of business, due to almost 80 years of a strong, customer-focused strategy and a never-ending search for world-class quality.
Biltrax Construction Data is tracking 20000+ projects on their technology platform for their Clients. Visit https://www.biltrax.com/ or email us at contact@biltrax.com to become a subscriber and generate new leads.
Disclaimer: The information contained herein have been compiled or arrived at, based upon information obtained in good faith from sources believed to be reliable. All such information and opinions can be subject to change. The image featured in this article is only for illustration purposes and does not in any way represent the project. If you wish the article to be removed or edited, please send an email to editor@biltrax.com
Discover more from Biltrax Media, A Biltrax Group venture
Subscribe to get the latest posts sent to your email.

















