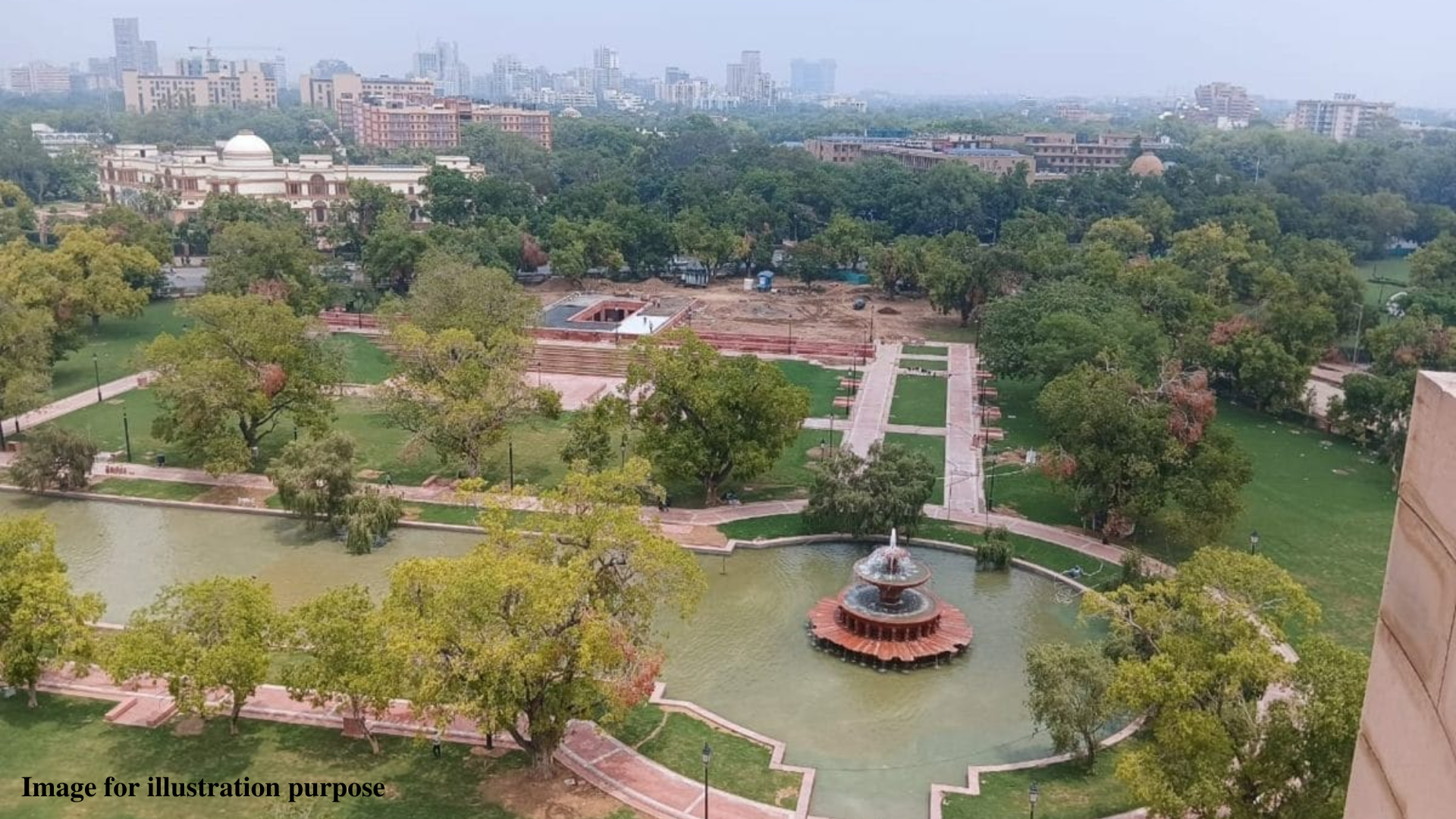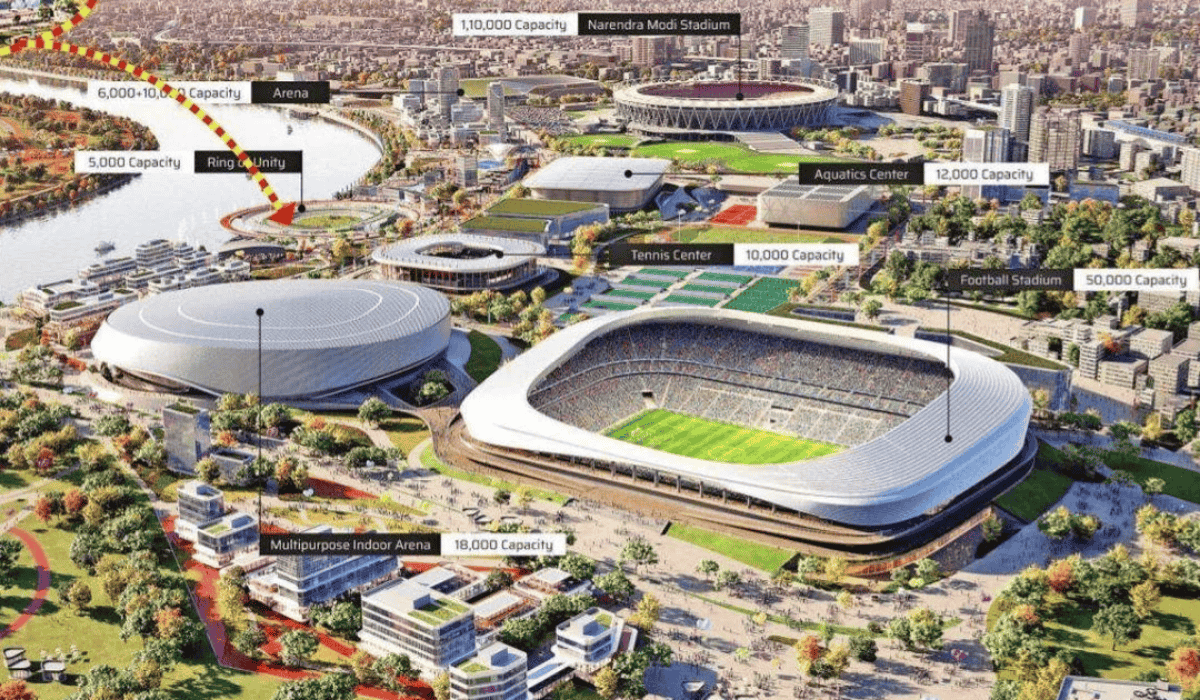The proposed project is a part of the Central Vista Redevelopment Project. It includes the construction of the MP Chambers Building on Plot No. 119, Lutyens’ Delhi, which currently houses Transport Bhawan and the Shram Shakti Bhawan.
Central Vista Redevelopment Project
The Central Public Works Department (CPWD) has released a revised pre-qualification bid, lowering the project’s cost by INR 225 crore, to establish an office building for MPs at a cost of INR 1,210 crore.
The revised bid document estimates the total plinth area of the planned buildings to be 98,000 SqM which is less than the 1,18,000 SqM of the prior procurement. New legislative chambers will be built as part of the Union government’s ambitious Central Vista redevelopment project by demolishing the Transport Bhawan and the Shram Shakti Bhavan.
The project also includes the construction of a tunnel connecting the MPs’ chambers to the new Parliament building being built by Tata Projects Ltd. The company HCP Design Planning and Management Private Ltd. is appointed as the project’s design architect.
Project Details
| Name of the Project | Central Vista – MP Chambers, New Delhi |
| Latest Status | Pre-construction |
| Latitude, longitude | 28.619242, 77.210357 |
| Location | New Delhi |
| Description | This project includes the following blocks: Block A: 3 Basement + Ground Floor + 10 Upper Floors Block B: 3 Basement + Ground Floor + 10 Upper Floors Block C: 1 Basement + Ground Floor + 2 Upper Floors Utility Block & security cabin: Ground Floor. |
| Construction Cost (INR) | INR 1,210 Crore |
| Design Architect | HCP Design Planning and Management Private Limited |
| Building use | Commercial |
| Category | Government Office, Redevelopment |
| Owner – Developer (Government) | Central Public Works Department (CPWD) |
| Sector | Public |
| Construction start | 2023 |
| Project completion (Estimated timeline) | 2025 |
About
Central Vista Redevelopment Project
The Central Vista Development/Redevelopment Master Plan was originally designed with underpinning solid geometry, splendid symmetry and a carefully choreographed processional route (axis, focal, point, nodes and termination). The proposed Master Plan aims to restore the original symmetry and order.

Biltrax Construction Data is India’s leading construction market intelligence platform and is tracking 23000+ projects on their technology platform for their clients.
Get exclusive access to upcoming projects in India with actionable insights and gain a competitive advantage for your products in the Indian Construction Market.
Visit www.biltrax.com or email us at contact@biltrax.com to become a subscriber and generate leads.
Disclaimer: The information in this article is gathered using data from Biltrax Construction Data’s proprietary platform. This article uses feature images that may not be representative of the project; they are merely for illustration purposes.
Discover more from Biltrax Media, A Biltrax Group venture
Subscribe to get the latest posts sent to your email.



















