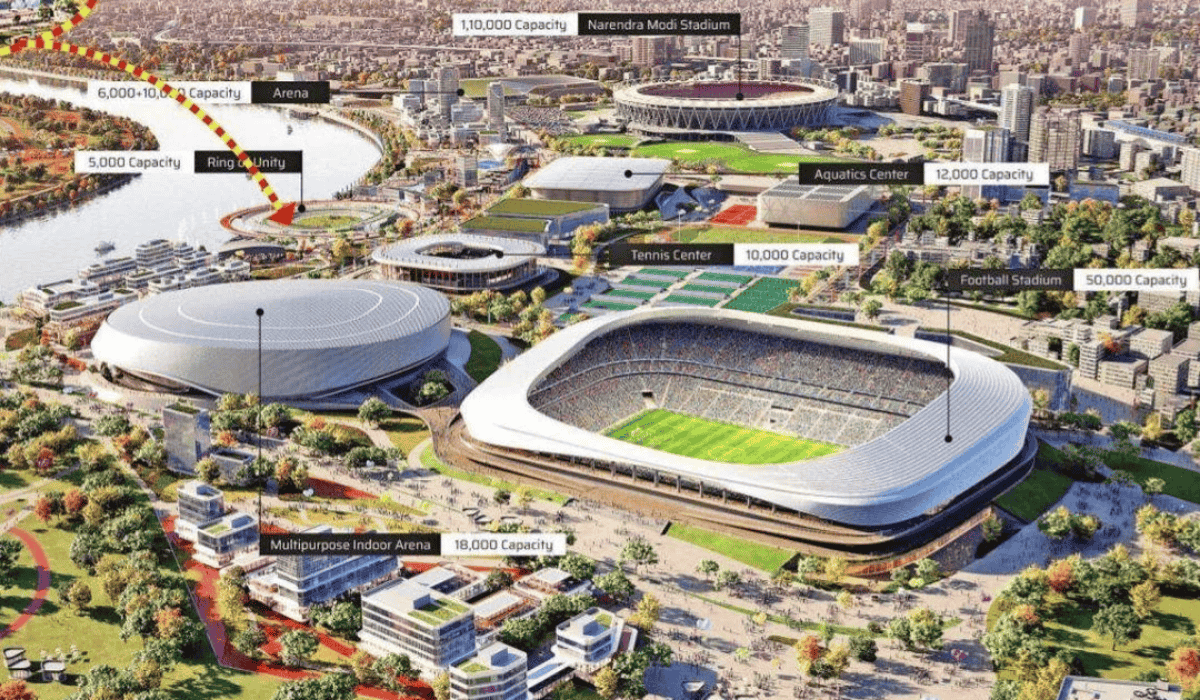The proposed project consists construction of the permanent campus of the Central University of Himachal Pradesh at Jadrangal Village in Dharamshala city in Kangra district of Himachal Pradesh. The project shall provide high-end educational facilities along with a robust set of amenities. It is believed that this project will empower the education sector of Himachal Pradesh and improve the quality of imparting education.
Project Specification:
This upcoming project is currently under construction and will span over a land parcel of 222.39 acres with a construction area of 453,591 sq.ft. The project shall comprise Academic blocks, staff residences, hostel blocks, healthcare blocks and other amenities.
Academic Block I shall comprise the school of Earth and Environmental Sciences with a ground floor and 3 upper floors. Academic Block II shall comprise a school of Commerce and Management Studies with a ground floor and 1 upper floor, Academic Block III shall comprise a school of Tourism, Travel & Hospitality Management with a ground floor and 2 upper floors, Academic Block IV shall comprise a school of Performing And Visual Arts with a ground floor and 3 upper floors and Academic Block V shall comprise the school of Education with Ground Floor and 2 upper floors.
Boys Hostel (Type 1) block shall have a ground floor and 2 upper floors, Boys Hotel (Type 2) Block shall have a ground floor and 3 upper floors. Girls Hostel (Type 1) block shall have a ground floor and 2 upper floors and Girls Hostel (Type 2) block shall have a ground floor and 3 upper floors. International Hostel block shall comprise a ground floor and 3 upper floors, staff residence (Type III) Block shall have a ground floor and 3 upper floors, staff residence (Type IV) Block shall have a ground floor and 3 upper floors, and staff residence (Type V) Block shall have a ground floor and 3 upper floors. Staff Residence (Type VI) Block shall comprise a ground floor and 3 upper floors. The Lecture Hall shall comprise a ground floor and 1 upper floor.
Guesthouse (15 Bedded) block shall have a ground floor and 1 upper floor. The Health Centre block shall have a ground floor. A Shopping Arcade Block shall have a ground floor and 1 upper floor and the amenities block shall have a ground floor and 1 upper floor. The Multipurpose Hall shall comprise a ground floor.
| PROJECT NAME | CPWD Central University of Himachal Pradesh at Jadrangal |
| DEVELOPER | Central University of Himachal Pradesh & Central Public Works Department (CPWD) |
| LOCATION | Kangra District, Himachal Pradesh |
| PLOT AREA | 222.39 acres |
| PROJECT TYPE | Public Project |
| BUILDING USE | Educational |
Biltrax Construction Data is tracking 17000+ projects on their technology platform for their Clients. Visit https://www.biltrax.com/ or email us at contact@biltrax.com to become a subscriber and generate new leads.
Disclaimer: The information contained herein have been compiled or arrived at, based upon information obtained in good faith from sources believed to be reliable. All such information and opinions can be subject to change. The image featured in this article is only for illustration purposes and does not in any way represent the project. If you wish the article to be removed or edited, please send an email to editor@biltrax.com
Discover more from Biltrax Media, A Biltrax Group venture
Subscribe to get the latest posts sent to your email.



















