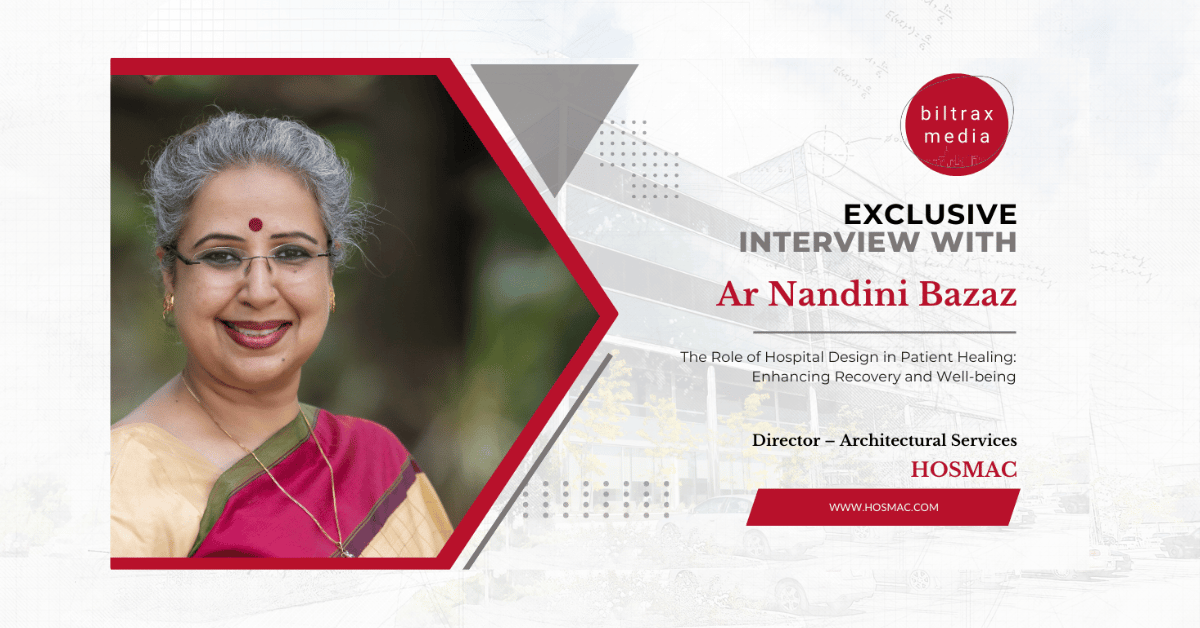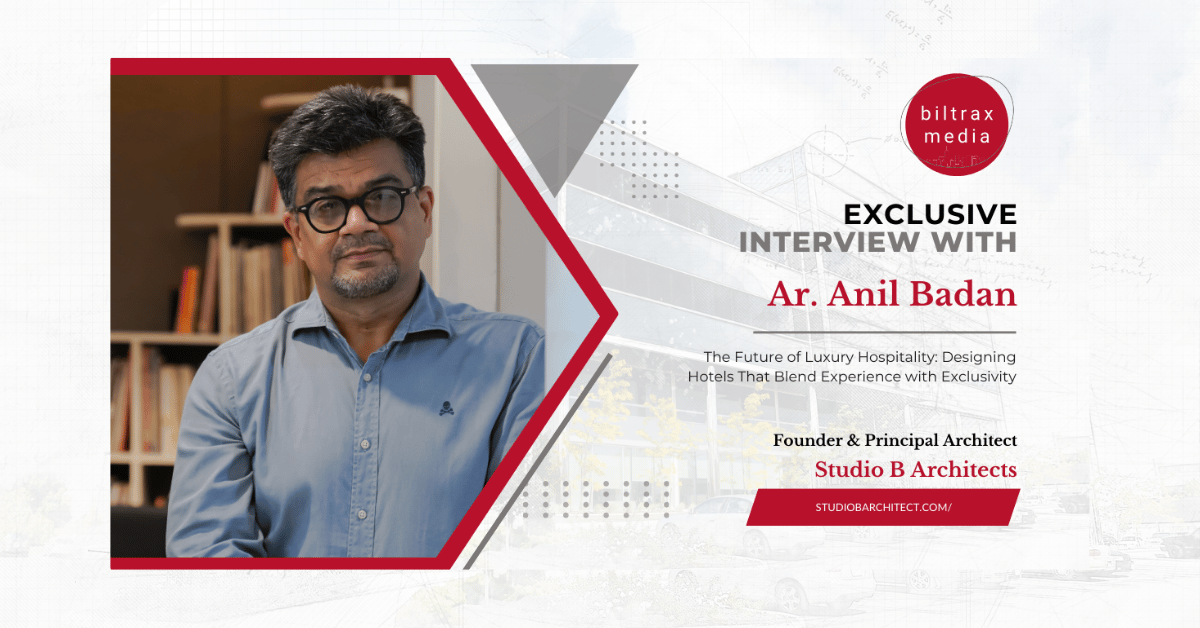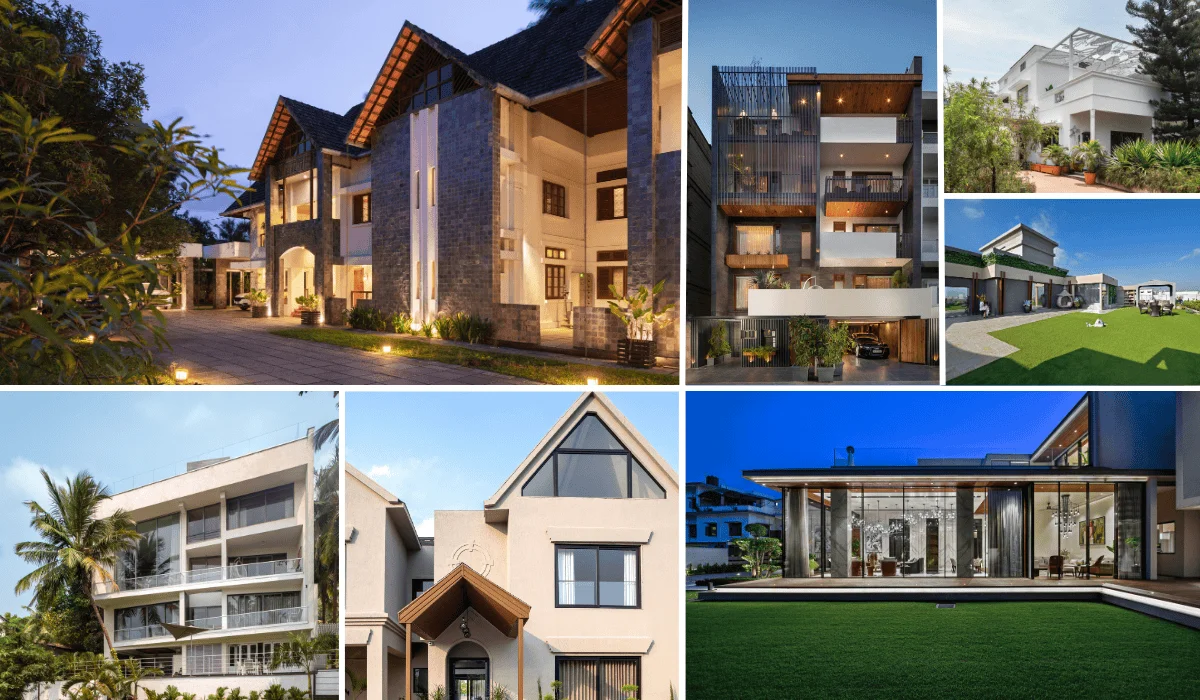Creative Design Architects (CDA) is an interdisciplinary architectural practice based in New Delhi. With a portfolio of notable projects of diverse typologies across Asia, the firm has earned several accolades for its works in healthcare architecture. Ravideep Singh, the Associate Director at Creative Design Architects (CDA) revels in the communicative power of design. He discusses the intricacies of capitalization while planning sensitive environments like hospitals. Blending seamless functionality with value-driven design, Creative Design Architects (CDA) envisions creating environments that redefine benchmarks for quality healing facilities and positively impact its surrounding communities.
It’s encouraging to see your firm’s traction towards healthcare architecture. Is there a unified course of action while designing such sensitive environments?
At CDA, the approach is highly flexible and project-specific. We take the generic notions of sustainability and altruism a notch up, to a level where it makes the conventional spatial environments responsive to the needs of the immunosuppressed patients, stressed caregivers, and energy-intensive hospital infrastructure. At CDA, we design healthcare environments that reflect our ethos of creating a highly functional ‘departmental parti’.
Your Tetra-D mantra is “define – discover – devise – deploy”. How do you establish these dictums in your process?
We begin by defining the project brief, constraints, and opportunities. Then we discover the targeted goals and objectives based on exhaustive research into the site, medical program, extended stakeholders, and the environment. This is the most crucial phase as it sets the guide rail for innovation. Step three is to devise researched solutions to achieve these goals carefully. And the final step sets the foundation for deploying and implementing creatively engineered solutions through cutting-edge technologies and strategies that aim to streamline complexity.


How do you incorporate the “biophilic” concepts in your designs to create architecture that “heals”?
A plethora of studies validate the positive impact of nature on a patient’s healing and stress reduction in caregivers, which ultimately leads to better delivery of care. In Healthcare environments, we identify areas where patients spend long hours, such as waiting areas, patient rooms, infusion therapy areas and so on. We then strategically introduce natural views by designing these areas overlooking courtyards and vegetation depending on the site conditions and surroundings. In most of these areas, we furnish the interiors with natural colours and patterns, which have also shown to comfort patients and caregivers.


Architecture and design have the power to contribute to the recovery of a patient. What parameters must one work on while designing healthcare facilities?
At CDA, we strongly believe in research and evidence to drive our design and planning process. Several EBD (Evidence-Based Design) studies suggest that patient recovery is a strong rationale of patient experience, patient satisfaction, and stress reduction. These can be achieved by reducing environmental stressors such as noise, streamlining way-finding, and then introducing positive distractions such as natural views and artworks.
Yashodha Hospital carries with it the story of how a retail space transformed into a responsive healthcare environment. What did you capitalize on while planning the space? Did you encounter any problems?
During the planning phase, we reconfigured the floor plans of the mall with sole emphasis on carefully zoning the medical departments on the existing structural grid without any significant alteration to the structure. The design team planned the departments in a way that would augment seamless intra and inter-departmental functionality.
Shorter floor to floor heights posed challenges for the execution of hospital mechanical systems such as HEPA filters. The small structural bay size of retail also posed some challenges for achieving the required square footages for certain departments. Yashodha Hospital was a challenging project, but our expertise and experience in healthcare buildings and the commitment to create meaningful architecture came in handy.



In continuation to the previous question, how can one revamp retail spaces to convert them into hospitals owing to the pandemic situation in the country? Given the gap between the demand and supply of hospital infrastructure, can we make interventions to convert unused public spaces to makeshift hospitals?
Transforming a retail space into healthcare depends on several factors. Converting a retail building into an out-patient department or ambulatory care facility is somewhat achievable than an inpatient or critical care facility – which can be more challenging. The atriums and waiting areas of malls can seamlessly transition into the patient waiting rooms. The shops and retail units could assume consultation, treatment, and diagnostics functions with reconfiguration and shielding wherever required.
Several other factors, such as the structural bay size, availability of space for mechanical systems, and reconfiguration capability of existing systems amongst other factors, would allow us to determine the ‘conversion quotient’ of a space.
We must understand that converting unused public spaces into makeshift hospitals or alternate care facilities (ACF) is an ‘Emergency Response’. These areas should therefore be identified in advance, preferably adjoining and adjacent to large hospitals. These facilities can leverage critical hospital modalities such as imaging and surgery which are difficult to replicate in the ACFs.
From a health planning perspective, we believe the surge in bed capacity should happen in two phases. Phase 1 is when hospitals should expand capacities within the facility by providing electrical, plumbing, medical gas, and mechanical services. These spaces shall be equipped with flexible areas that can be reprogrammed when needed. During times of acute emergencies when the demand exceeds the Phase 1 capacity, ACFs should be enabled.

In PSRI Hospital, thoughtful interventions enabled a facility that balances both magnificence and functionality. Could you walk us through the process of its conceptualisation?
The new wing of the PSRI Hospital was envisaged as a multi-speciality expansion of the existing facility, situated in suburban New Delhi. The brief demanded the unification of the new block with the decade old building. This thus improved the functionality and efficiency of the various departments.
Due to the unprecedented expansion, the two isolated blocks of the facility were supposed to be as unified as possible, making the functioning of departments efficient and the circulation of patients and staff easier. The magnificent entrance portico resting between the two blocks demands prominence and attention. The re-planned vehicular circulation allows the visitor to drop off at the blocks’ entrance before parking their cars in the basement.
The new expansion being a tight-fitting block, had no significant visual connections for the scale of the building. The exteriors were meant to be an understated yet modern prototype of the existing block’s design. The restricted design approach thus creates a contemporary rendering of the existing block, manifesting evolution.

Lastly, what is one “non-negotiable” aspect in all your design approaches?
Natural Light! Departments and areas where patients tend to spend long hours, such as waiting areas, patient rooms, infusion areas, should receive ample natural light – that is non-negotiable at CDA.
Creative Design Architects
E-mail: creativedesigner.1@gmail.com
Biltrax Construction Data is tracking 17000+ projects on its technology platform for its Clients. Email contact@biltrax.com to subscribe and generate business leads.
Discover more from Biltrax Media, A Biltrax Group venture
Subscribe to get the latest posts sent to your email.
























