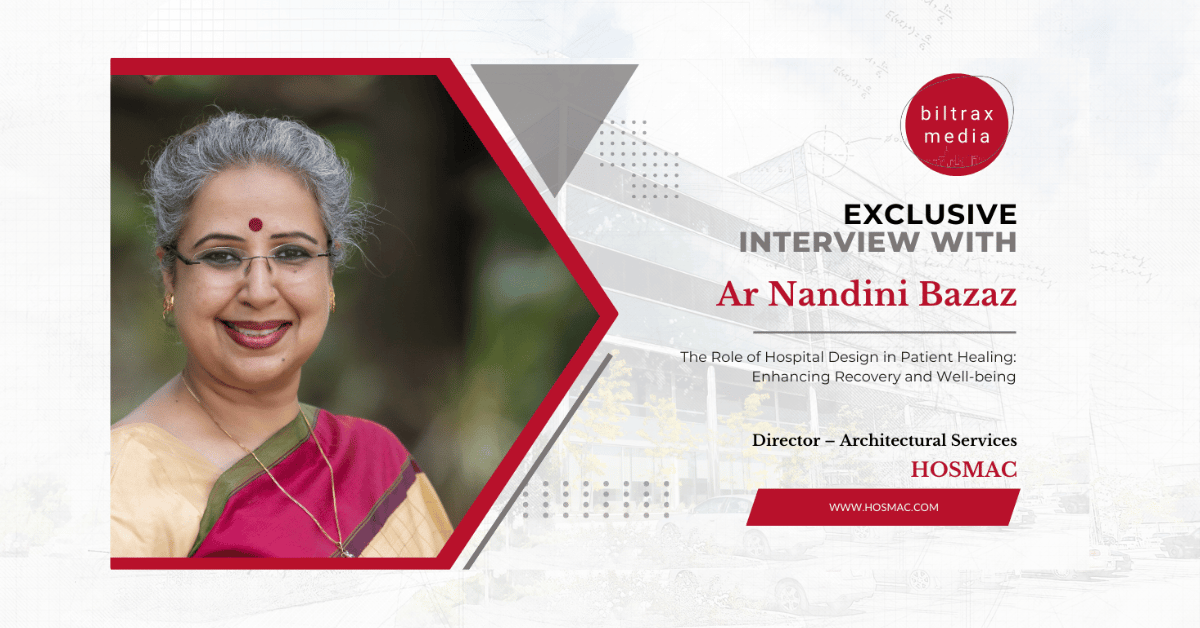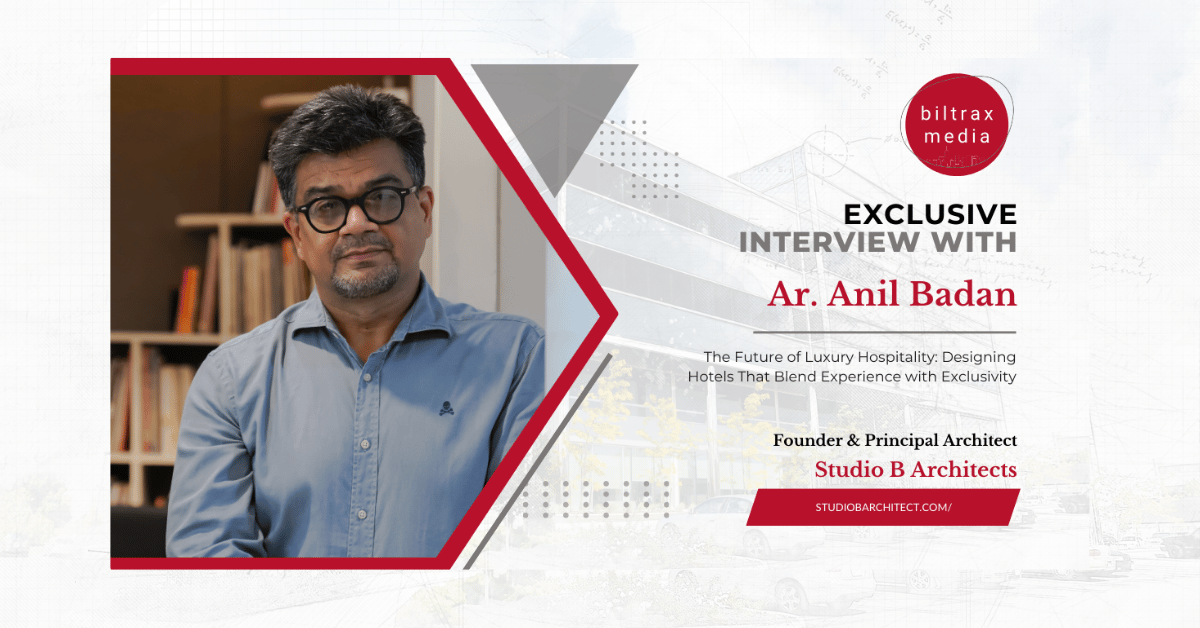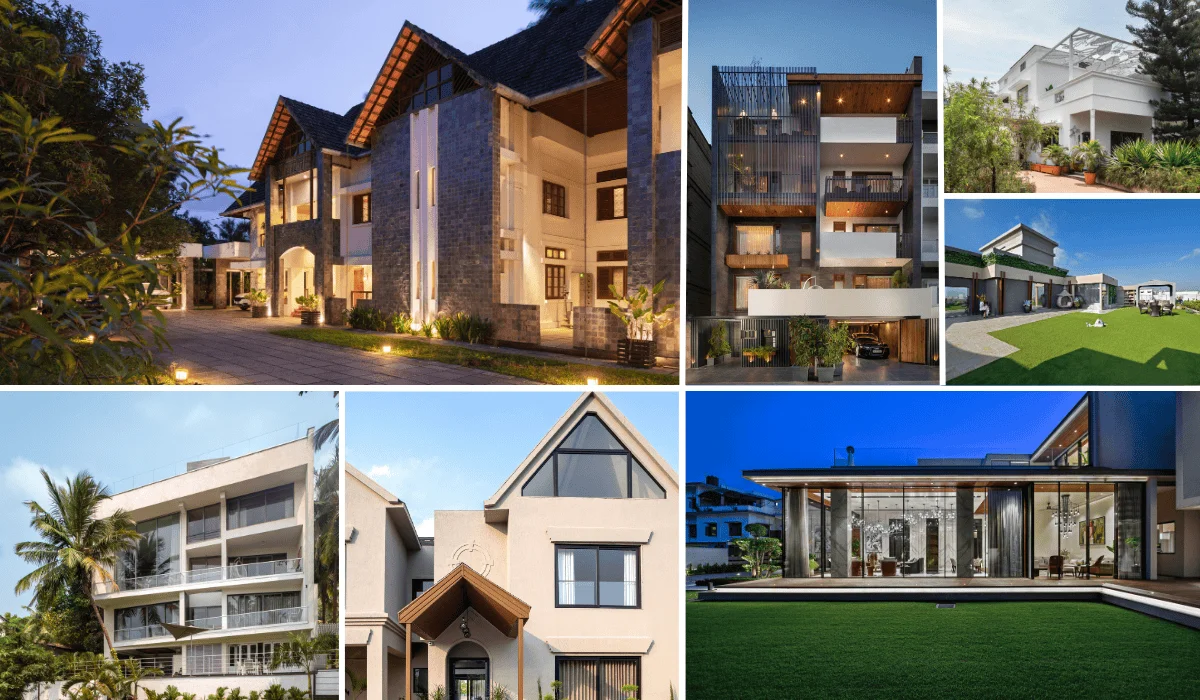Crest Architects, founded by Vishwas Venkat and Vikas MV, is a young architecture and interior design firm in Bangalore that aims at designing practically and in line with their clients’ requirements and contextual surroundings. The founders owe the success of their diverse portfolio to their ability to bring about diversity in design. What is most interesting about their portfolio is the distinct yet characteristic approach. This is the approach that generates a perfectly tailored design output for every project.
In the words of the architects themselves, “Our projects are diverse due to site responsive and contextually appropriate solutions, material specifications, strong attention to details, project budget and assuring the client a unique approach that stands out among the continuously evolving surroundings.”
In a project called Floating Walls, the design solution makes use of a mezzanine floor. This feature exemplifies how architects and creative architectural interventions can successfully transform a space into a spatial experience.
“We believe in visualizing the spaces we design as volumes rather than just a plan on paper. It enables us to create interesting compositions while incorporating more functions. In Floating Walls, we wanted to create varied experiences for the users as they move from one space to another. The bedroom for the daughter has been designed with a double-height ceiling which enhances the ambiance of the space. This room has a mezzanine tucked above. It not only creates a sense of curiosity but also houses multiple functions.
The entrance porch and screen wall, courtyards, and the open pooja are some other notable features of the project. However, the internal metal staircase cantilevered from the suspended wall in the southern courtyard, inspired by Origami acts as the jewel of the project”, the architects explain further.


Courtyards and landscaped garden areas act as a binding and connecting element in our designs that bring in natural light, better ventilation, and give a glimpse of the outside environment.
Alongside the aforementioned, another approach that the architects take is inculcating natural elements such as courtyards and light-flooded spaces into their design interventions. Moreover, now the pandemic has made such spaces a persistent requirement from the clients.
The architects explain, “We believe that courtyards and landscaped garden areas have a great psychological influence and help in developing a calm and rejuvenating atmosphere within the house. They act as a binding and connecting element in our designs that bring in natural light, better ventilation, and give a glimpse of the outside environment. During the pandemic and after experiencing lockdown restrictions over the past year, most people prefer to live in an ecosystem with open landscaped green spaces, spacious living areas, ample natural light and ventilation, and a flexible workspace environment in their houses”
While Crest Architects’ portfolio boasts a good portion of residential projects, their institutional projects are equally innovative. The International School in Bangalore has a fun and eclectic interior that is juxtapositioned with humble and monochrome interiors. Making extensive use of materials and design elements, the school creates an environment conducive to learning.
“We believe that ‘good atmosphere encourages great learning.’ The spatial requirements of the school design have been conceived by incorporating international standards for an institutional project. We have played around with levels and volumes to try and create spaces that bring a new dimension to educational institutions and provide a pleasant experience that would nurture young minds. Our approach is to create a comfortable learning atmosphere by incorporating various elements like skylights, wind tunnels, landscaped pockets, interactive terraces, and open-air courts that would enhance the spatial experience and encourage students to socialize and engage with the outdoor environment.”
Justifying the vast materiality, they further say, “The International school sits on a vast site area with a contoured terrain and hence it became important to tackle the micro-climate within the design. For example, floor-to-ceiling openings with fins angled to the north have been devised to allow diffused sunlight to wash the interiors of the classroom, while the vertical louvres on the south-western side prevent the incoming harsh sunlight and create an interesting play of light and shadow in the interiors. The louvres on the southern side also act as a noise barrier from the playground.”


The founders at Crest Architects feel fortunate to have worked on so many projects in a short time. They believe just like their residential portfolio, they will bring innovation and further expand their portfolio to include more commercial, institutional, and hospitality as well. Therefore they hope to soar their trajectory further with their ongoing approach. They also hold an ultimate aim to desensitize the existing urbanscape.


Our projects are diverse due to site responsive and contextually appropriate solutions, material specifications, strong attention to details, project budget and assuring the client a unique approach that stands out among the continuously evolving surroundings.
Crest Architects
Visit: www.crestarchitects.com
E-mail: info@crestarchitects.com
Contact: +91 9590323156
Biltrax Construction Data is tracking 17000+ projects on its technology platform for its Clients. Email contact@biltrax.com to subscribe and generate business leads.
Discover more from Biltrax Media, A Biltrax Group venture
Subscribe to get the latest posts sent to your email.




























