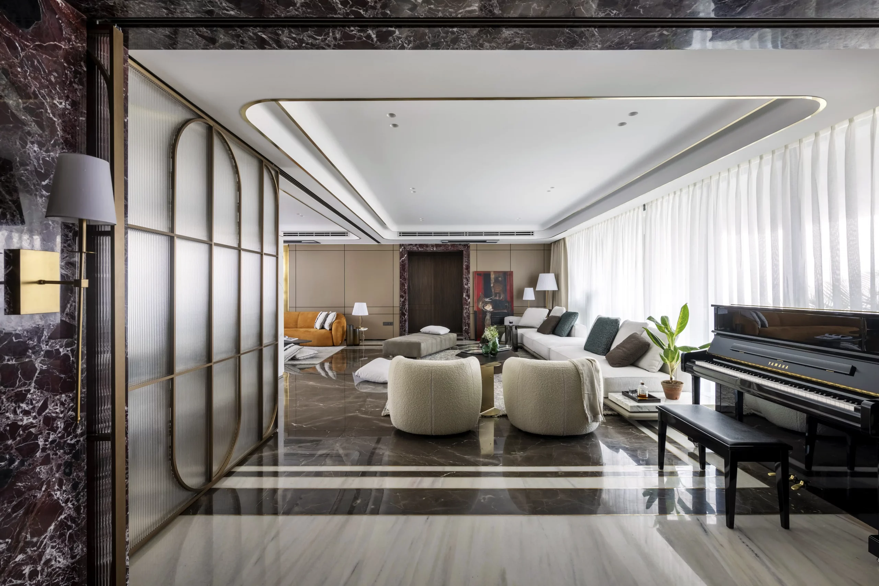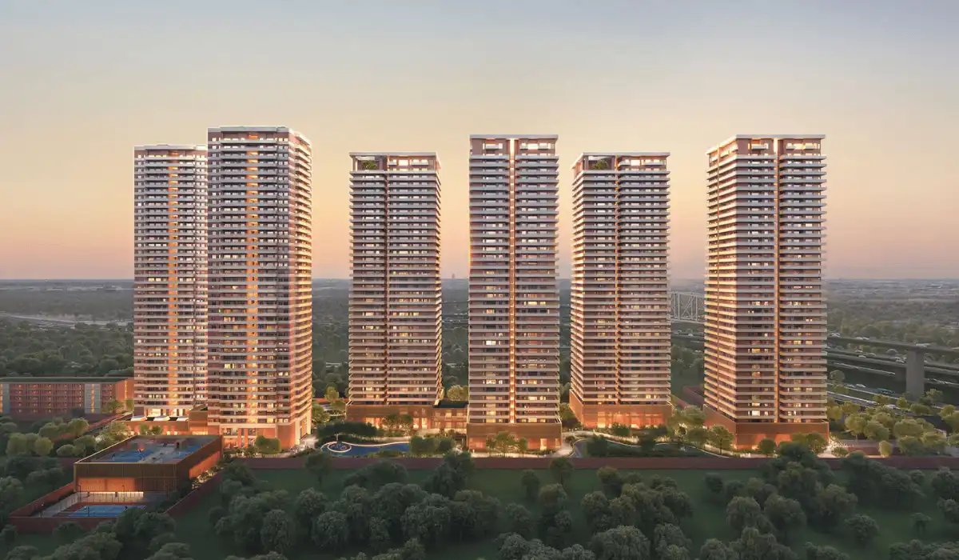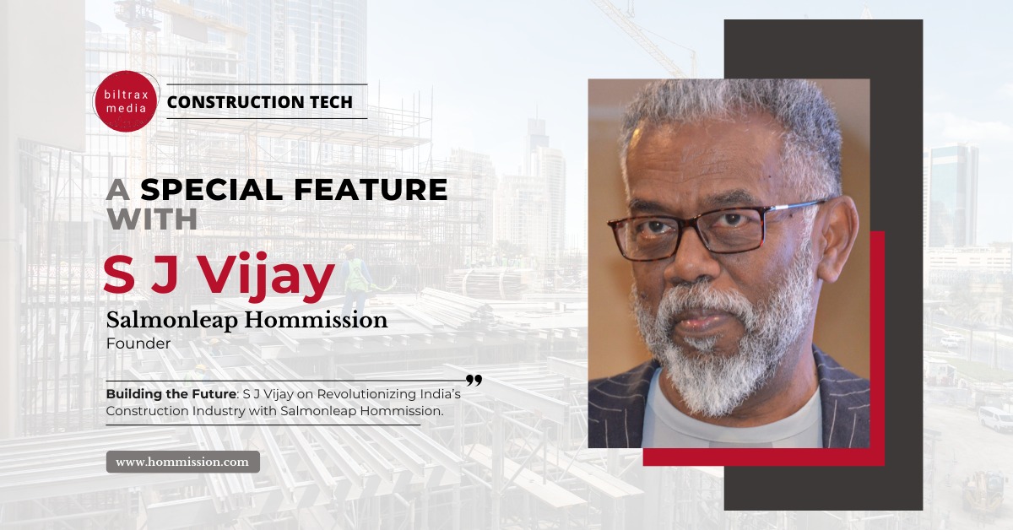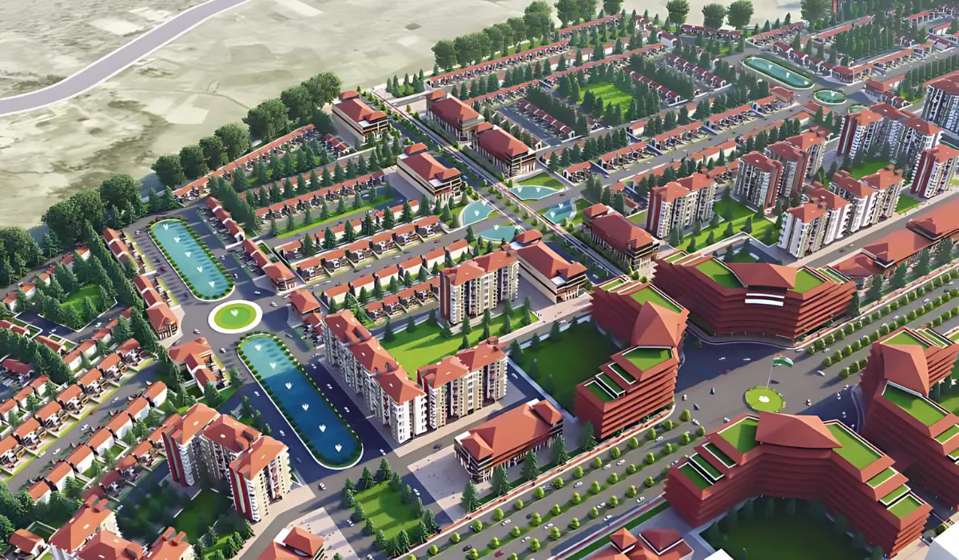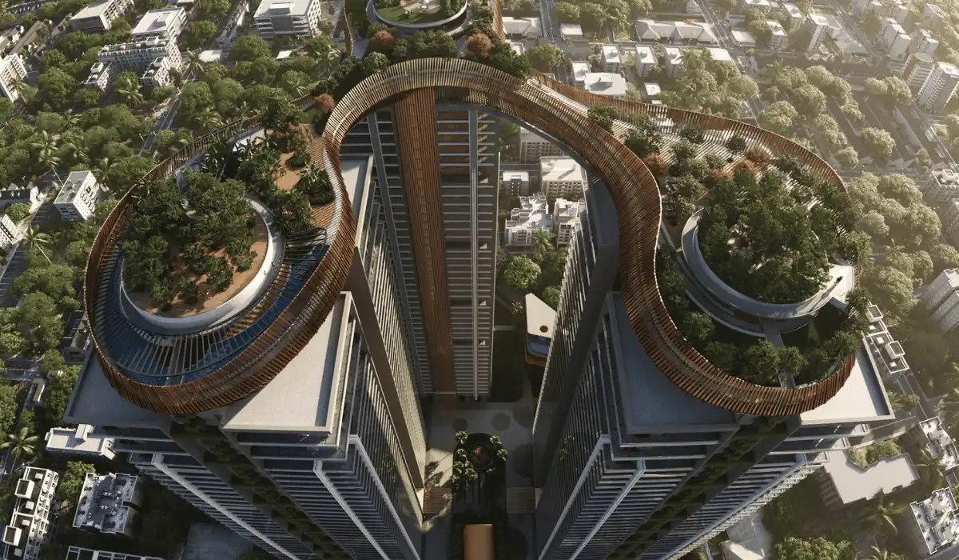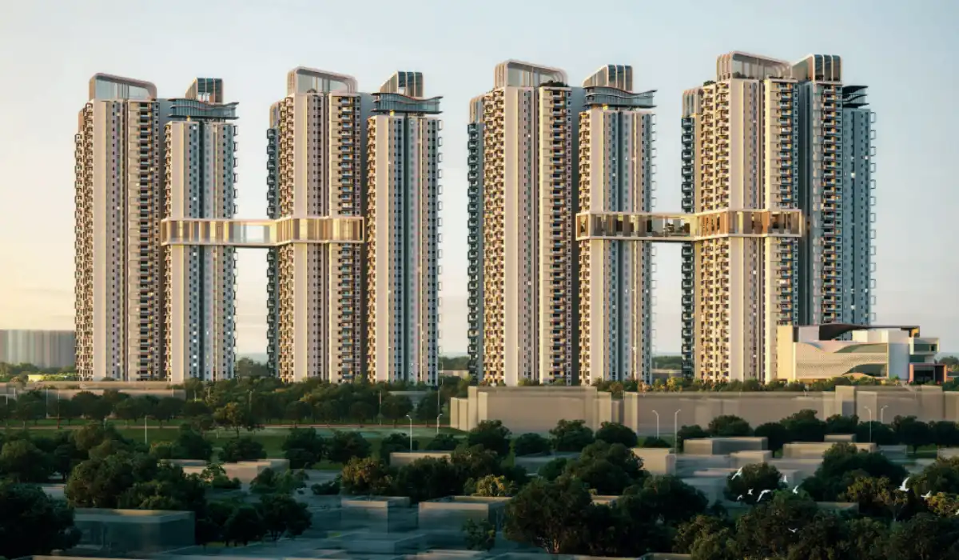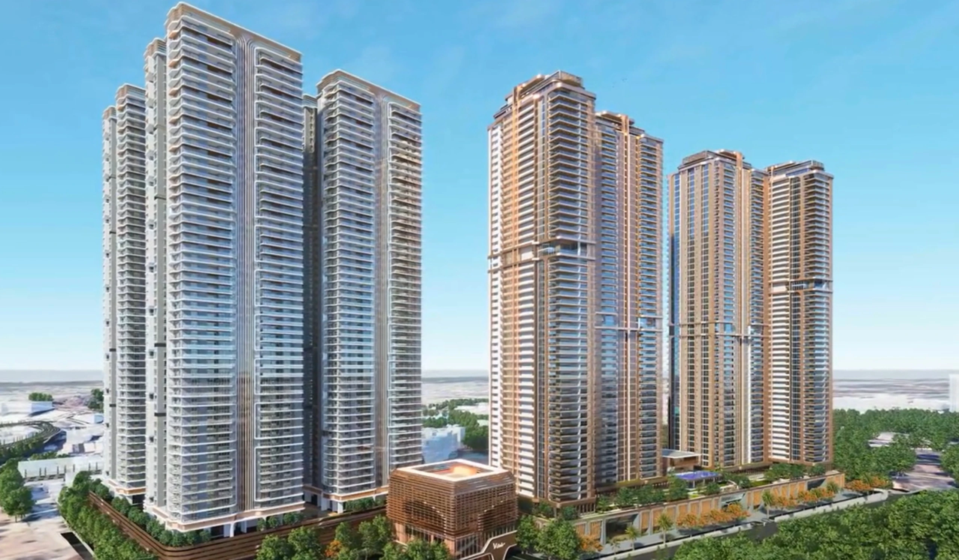Located in Kolkata’s prestigious luxury residential project Forum Atmosphere, Elysian Echoes is a 3,500 SqFt home that transcends traditional boundaries with opulence. Designed by Open Atelier, the family envisioned a Vastu-compliant home where their young ones could grow up surrounded by music and nourished by the rhythms and harmonies of life. Drawing inspiration from the seamless fusion of music and design, the interior orchestrates this blend of luxury and modernity.
The Spatial Symphony of Elysian Echoes

Upon entering via a private elevator, guests are welcomed into a spacious, interactive living area. The right side of the lift lobby houses the guestroom and mandir, while the opposite side features the kitchen, utility room, and powder room. The open-plan living, entertainment lounge, and dining spaces are designed with flexible layouts, using full-length partition screens for adaptability. The bedrooms, strategically placed for harmony, include a Vastu-aligned guestroom, grandparents’ and parents’ rooms with en-suites, and a dynamic children’s room.

The composition of this design was akin to composing a sonata where every element plays its part to create a harmonious symphony. The project unfolds in its chapters, each with its melody and mood. The private lift lobby welcomes guests gracefully, setting the tone for the rich and resonant journey. A sliding screen allows flexibility, opening the stage for grand social gatherings and protecting family intimacy when desired. With its visual and textural layers, the grand living hall stands as a show-stopper with a magnificent grand piano. RedLevante marble portals, wooden fluting details and brass inlays create a warm and inviting atmosphere. Flexible ceiling-to-floor sliding screens offer privacy across the common areas.
Bedrooms in Elysian Echoes: Unique Melodies of Design

Also Read: White Studios’ Latest Collection, ‘Zoi’ – A Celebration of Life Inspired by Warli Art


Each bedroom has a unique melody, featuring a foil laminate metal finish headboard, high-quality fixtures, and a smart wardrobe design. The grandparents’ and parents’ bedrooms seamlessly coexist, utilising an opening in the grandparents’ room to create a walk-in closet for the adjacent parents’ bedroom. Calacatta Viola marble and dyed veneer contribute texture and depth to the overall composition.
In the kids’ room, dynamic and vibrant energy is captured through pull-out beds, designated study corners, and a play area cleverly positioned above the bed to ignite their musical imagination. A whimsical chandelier resembling puffy clouds adds enchantment, completing the fairytale ambience.

Sustainability Meets Elegance in Elysian Echoes
Elysian Echoes incorporates cutting-edge features such as energy-efficient lighting and smart home controls, showcasing a dedication to minimising environmental impact. The lighting system is crafted to prioritise energy efficiency, employing advanced technologies and low-energy bulbs for both ecological sustainability and long-term cost-effectiveness. The home integrates Casambi, a revolutionary Bluetooth-based smart home system, emphasising a commitment to modernity and innovation. This system reduces clutter by eliminating wiring and connections, ensuring the family’s ease of living while extending the home’s capabilities beyond luxury.
Notably, using recycled materials like lime plaster demonstrates a commitment to reducing waste and embracing a circular economy. Water-based paints, with lower levels of volatile organic compounds, improve indoor air quality and reduce environmental harm. The choice of sustainable fabrics underscores the commitment to ethical and eco-friendly living, completing the narrative of a home that harmoniously merges opulence with ecological responsibility.

Also Read: Estate Paathri | Earthitects


Designed by Open Atelier, Elysian Echoes is more than a luxury residence; it is a testament to thoughtful interior design that combines opulence, modernity, and sustainability. In its every detail, this home resonates with a melody of thoughtful design. It further elevates the house beyond a mere home to a symphony of refined living.




Also Read: Hacienda, Coimbatore | MuseLAB
Project Details:
| Project Name | Elysian Echoes |
| Location | Kolkata |
| Name of Client | Mr Ayush Goenka |
| Principal Designer | Rahul Mistri |
| Design Team | Anju Mukhi, Parth Soni, Dhruv Chauhan, Rakesh Sharma |
| Interior Stylist | Anju Mukhi Mistri |
| Site Area (SqFt& SqM) | 3000 SqFt |
| Start Date | Dec 2022 |
| Completion Date | October 2023 |
Open Atelier
LinkedIn: www.linkedin.com/company/open-atelier-mumbai/
Instagram: www.instagram.com/open_atelier_mumbai/

Biltrax Construction Data is tracking 32,000+ projects on their technology platform for their clients.
Get exclusive access to upcoming projects in India with actionable insights. Gain a further competitive advantage for your products in the Indian Construction Market.
Visit www.biltrax.com or email us at contact@biltrax.com to become a subscriber and generate leads.
Disclaimer: The information herein is based upon information obtained in good faith from sources believed to be reliable. All such information and opinions can be subject to change. Furthermore, the image featured in this article is for representation purposes only. It does not in any way represent the project. If you wish to remove or edit the article, please email editor@biltrax.com.
Discover more from Biltrax Media, A Biltrax Group venture
Subscribe to get the latest posts sent to your email.




