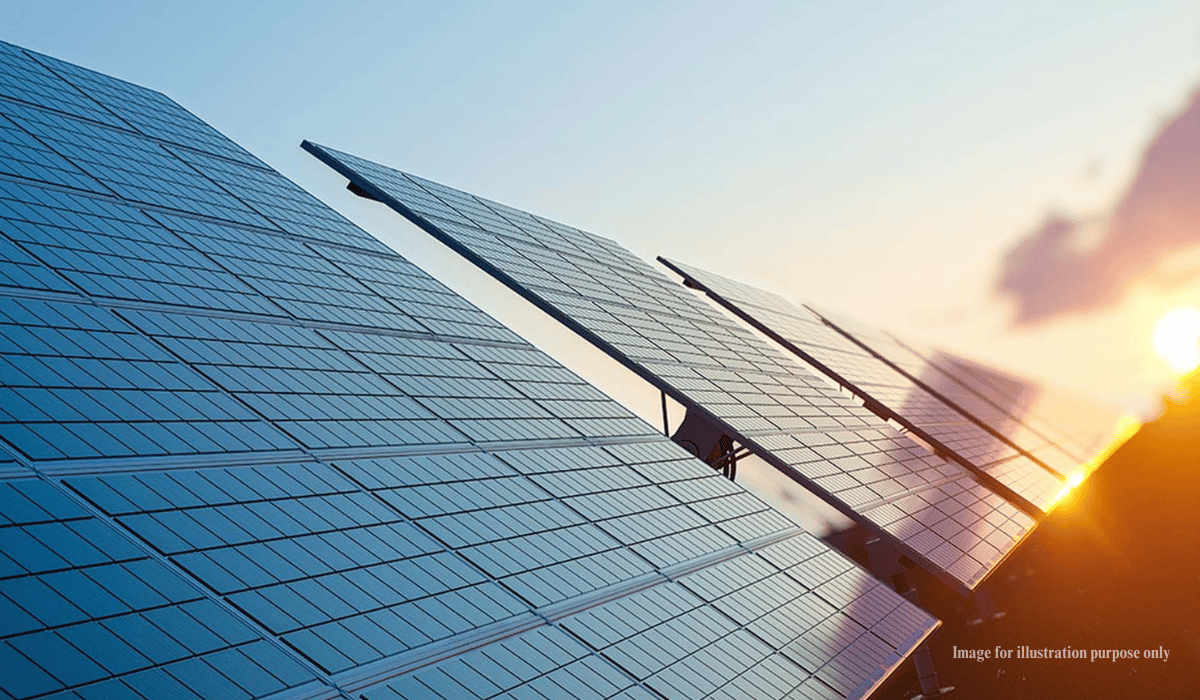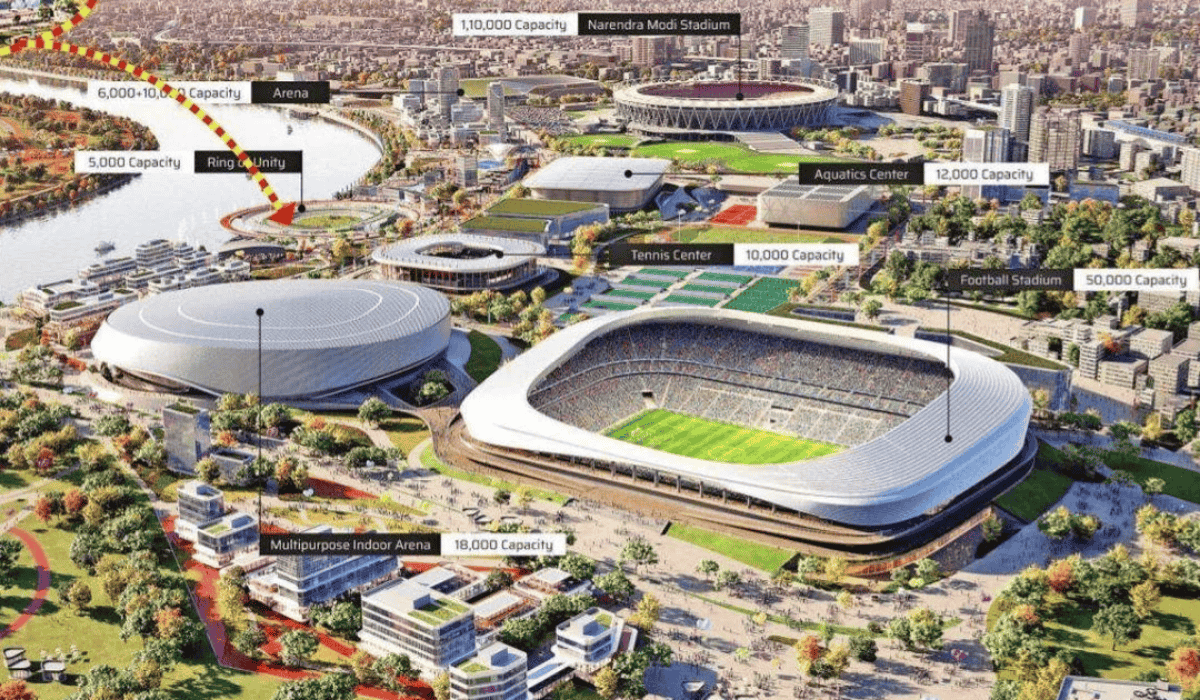Godrej Properties Limited has proposed a redevelopment project, Godrej Residential at Wadala. Located in Mumbai, Maharashtra, the proposed project comprises high-end residential facilities with amenities. Multiple towers with basements and parking facilities are a highlight of the project. Amenities such as the Rain water harvesting tank will act as strong measures taken to ensure the sustenance of the project. The proposed project is at a distance of 0.5 km from Wadala railway station and 10 km from CST Airport.
Project Specifications:
The proposed project is a redevelopment project of Municipal Tenanted property in Dadar Naigaon division at Rafi Ahmed Kidwai Marg.The proposed project will spread over 7.66 acres of land and will have a construction area of 34,05,623 sq. ft. The proposed project comprises multiple components including dedicated towers that will be for the tenants, that will be rehabilitated and other towers that will be available for sale.
A total of 10 towers have been proposed. Tower 1 & 2 will have forty four floors with a ground floor and a basement. Tower 3 & 4 , Tower 5 & 6 will go up 48 floors and 53 floors respectively and will have a basement. The amenities building serving the salable towers will have 4 upper floors and a basement. Separate, dedicated Multi-level Car Parking (MLCP) towers have also been proposed for both the salable towers as well as the rehabilitation towers. The MLCP tower dedicated to the salable towers will have 2 basements, a ground floor and 4 upper floors. The MLCP for the rehabilitation towers will have a basement, a ground floor and 10 upper floors. Three Rehabilitation towers, tower 1,2,& 3 will have 42 floors, 43 floors, 10 floors respectively. The amenities building for the rehabilitation towers will also have a basement, a ground floor and 3 upper floors.
| PROJECT NAME | Godrej Residential |
| DEVELOPER | Godrej Properties Limited |
| DESCRIPTION | Private Residential project |
| PLOT AREA | 7.66 Acres |
| BUILT-UP AREA | 3,405,623 Sq. ft. |
| LOCATION | Wadala, Mumbai |
| STATUS | Under Approval |
| BUILDING USE | Residential – Commercial |
| BUILT-UP STRUCTURES | Tower 1 & 2: Basement + Ground Floor + 44 Upper Floors Tower 3 & 4: Basement + Ground Floor + 48 Upper Floors Tower 5 & 6: Basement + Ground Floor + 53 Upper Floors Sale Amenity Building: Basement + Ground Floor + 4 Upper Floors MLCP Tower: 2 Basements + Ground Floor + 4 Upper Floors MCGM Building: Basement + Ground Floor + 43 Upper Floors Rehab 1& 2: Ground Floor + 42 Upper Floors Rehab 3: Ground Floor + 10 Upper Floors Rehab MLCP Tower: Basement + Ground Floor + 10 Upper Floors Rehab Amenity Building: Basement + Ground Floor + 3 Upper Floors |
| HIGHLIGHT/FEATURES | Sustainability – Rain Water Harvesting |
| CONNECTIVITY | Wadala railway station – 0.5 km CST Airport – 10.0 km |
Biltrax Construction Data is tracking 17000+ projects on their technology platform for their Clients. Visit https://www.biltrax.com/ or email us at contact@biltrax.com to become a subscriber and generate new leads.
Disclaimer: The information contained herein have been compiled or arrived at, based upon information obtained in good faith from sources believed to be reliable. All such information and opinions can be subject to change. The image featured in this article is only for illustration purposes and does not in anyway represent the project. If you wish the article to be removed or edited, please send an email to editor@biltrax.com
Discover more from Biltrax Media, A Biltrax Group venture
Subscribe to get the latest posts sent to your email.


















