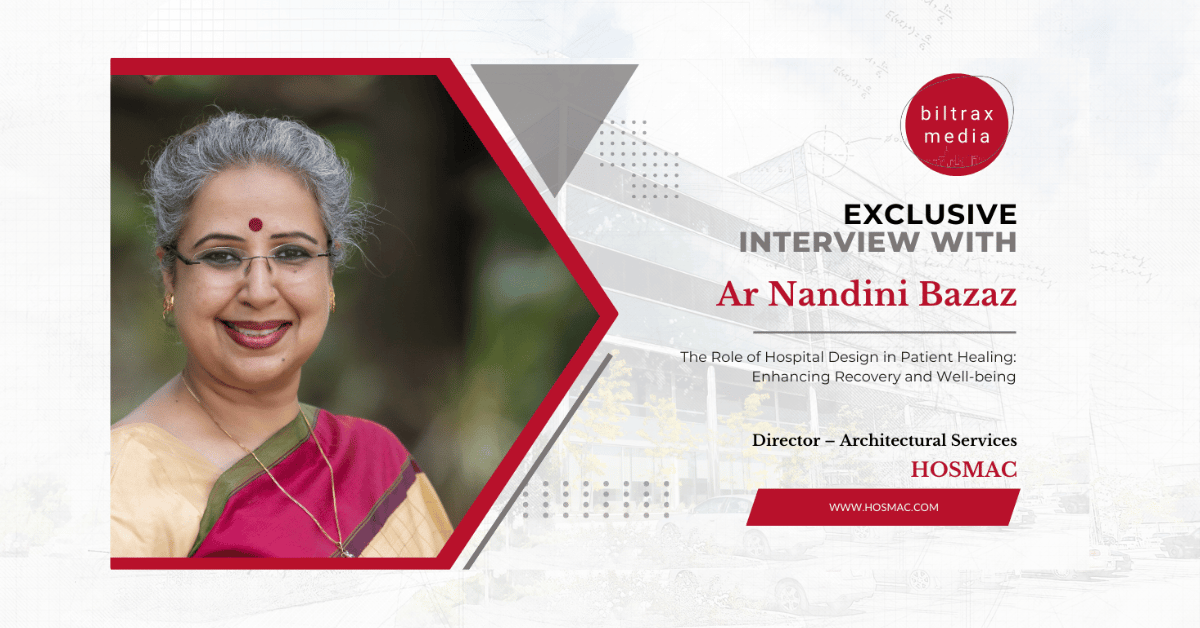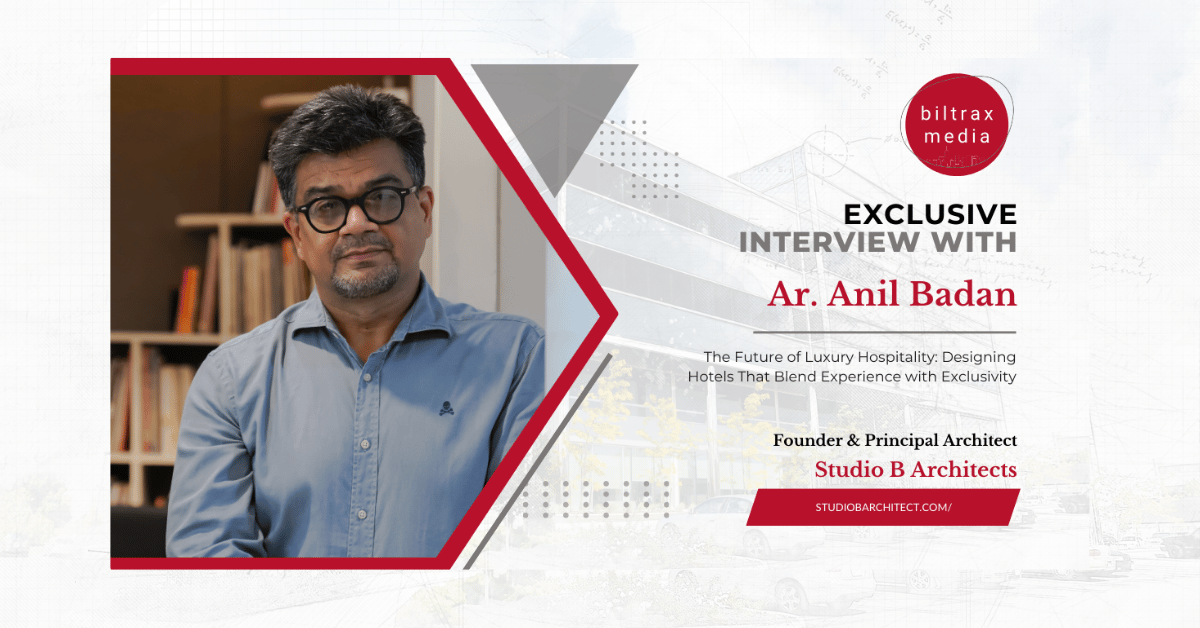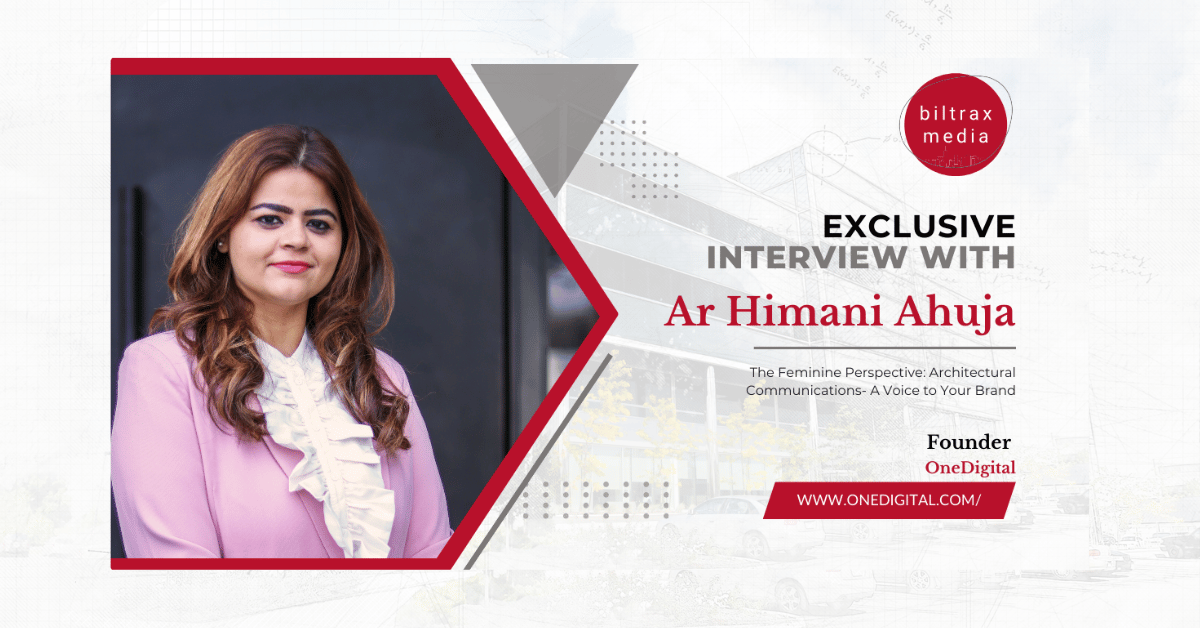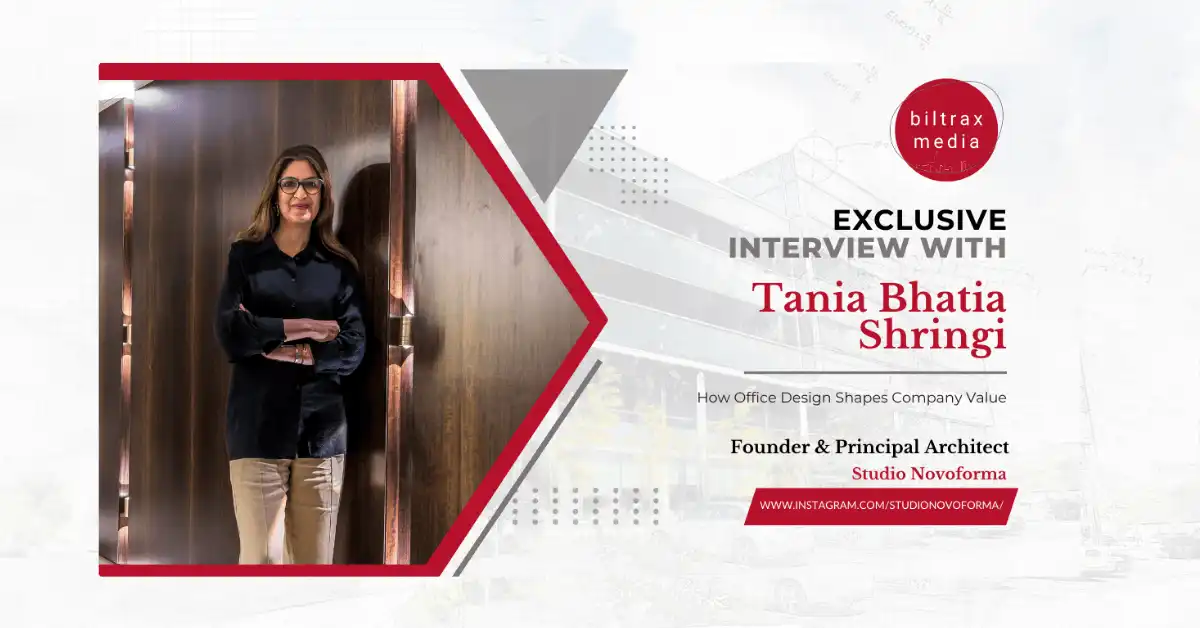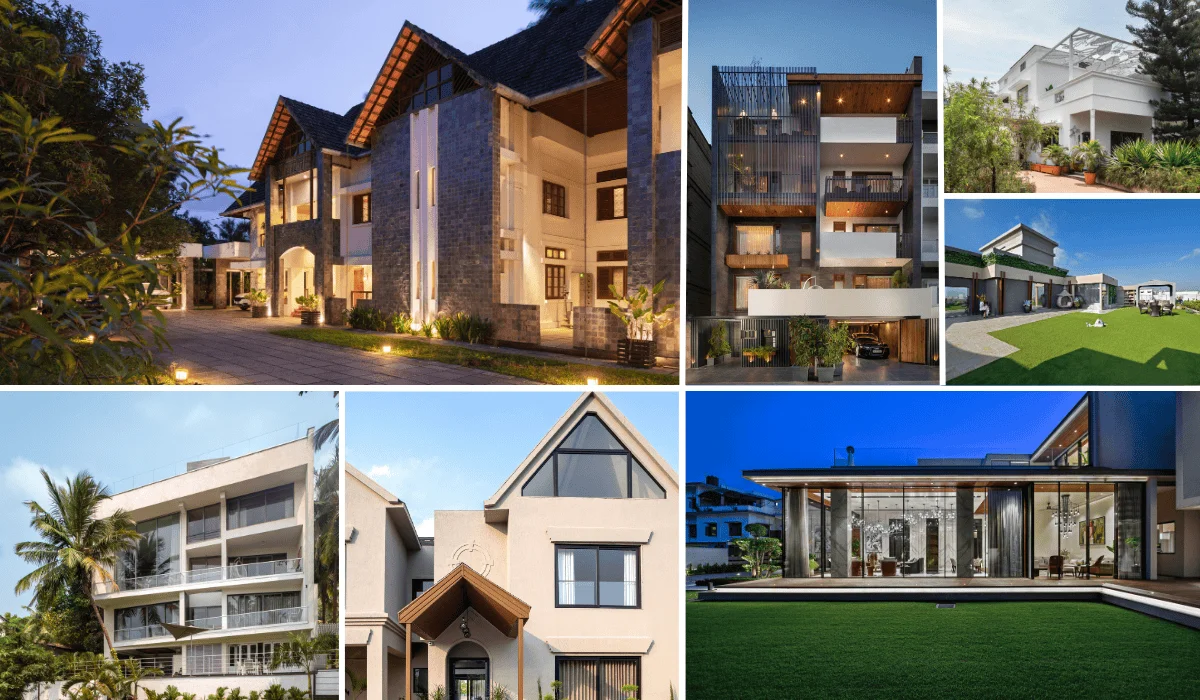A Punjabi, born in the deserts of Rajasthan, (un)settled in the Mecca of Architecture – Ahmedabad, Gurjit Singh Matharoo is the founder of Matharoo Associates, a path-breaking architectural firm dealing with scales of projects ranging from 100 sq. ft. to 50 lakh sq. ft. Breaking boundaries and norms, Gurjit’s work relies on tenets of natural light and ventilation, enhanced connection to nature, and the creation of a healthy and humane environment.
Gurjit Singh Matharoo
He is the third Indian architect after Pritzker Awardee Balkrishna Doshi and RIBA Gold Medallist Charles Correa to be inducted into the Premier International Fellowship of Royal Institute of British Architects (F’RIBA). Having won numerous national and international awards, Gurjit and his team focus on creating spaces for human betterment and engage themselves in the development of spatial design and extreme engineering.
With family in Rajasthan and training in Bhutan and Switzerland, what made you move and settle in Ahmedabad?
Yes! From the hills and the mountains to flat dry land! People are sometimes spoiled by choice and at times they choose to get spoilt. My schooling was in Ajmer and since Ahmedabad was close, I enrolled at CEPT to obtain my bachelor’s degree in architecture in 1989. Immediately after graduation, I had a brief stint in Switzerland under the aegis of mentor Luigi Snozzi. I came back to Ahmedabad following an offer from our beloved Dean Kurula Varkey, to teach at my Alma Mater, which made me stay here and establish my own firm ‘Matharoo Associates’. We began with a cycle, two drawing boards and a 9’ x 9’ cubicle overlooking the river Sabarmati. Looking back, it hasn’t turned out too bad for us.
In the Biennale project you focused on the structure as a main component such that a smaller space gives the perception of being bigger. Can you elaborate on the project? What are your thoughts on the role and importance of structure in a building?
2018 Venice Biennale
The 2018 Venice Biennale themed ‘Freespace’ by Curators and Pritzker Winners Grafton Architects invited us. Our installation derived from a residence in India designed on a tight plot within a dense urban setting, making it imperative to use internal courtyards and techniques that would make spaces appear much larger and playful, than their mere functional footprint would allow. The structural members employed beyond staid load-bearing members, and cut, fold and bend into abstract planes to dissolve thresholds, connect inside-outside into one and create delight.
Role and Importance of Structure in a Building
In all our projects, we integrate the structural members with the architectural design to avoid unsightly beams and other elements. These typically require concealment later using claddings, false-ceilings or other façade finishes. We design such that the structure itself becomes the building envelope. The team optimizes it to its maximum capacity. As a bonus, it reduces the cost of the building considerably.




In all our projects the structural members are integrated with the architectural design to avoid unsightly beams and other elements that require concealment later using claddings, false-ceilings or other façade finishes.
How did competitions benefit you as an architect and as a firm?
Competitions are forums where one can express freely and put their nascent ideas forth. Our practice was established in a city where we had no previous background. Hence competitions became the only way of acquiring projects. While a number of competitions we won such as the ‘Haria Club and Resort’, Vapi, ‘Jain Vishwa Bharati University’ and the ‘Offices of the Gujarat Municipal Finance Board’, Gandhinagar, remain unbuilt, the ‘Prathama Blood Centre’, Ahmedabad and ‘Ashwinikumar Crematorium’, Surat are some of our first finished projects. This marked the beginning of our foray into public and institutional projects, and we often call them our ‘life-and-death’ ventures.
The Prathama Blood Centre, Ahmedabad and The Ashwinikumar Crematorium, Surat
The design team designed the blood centre as a lounge for donors and not a mere medical facility building. The construction of the crematorium a large public place, took place while the cremations continued through the construction process. This added a challenge to already complex mechanisms – blood flow and ritualistic incorporations respectively. Both these projects won national and international awards and emerged as a testimony that we met all challenges successfully.

Corporate Headquarters for CREDAI
We also won the invited competition for the recently completed corporate headquarters for CREDAI (Confederation of Real Estate Developers Association of India) in Ahmedabad. The brief intended to contain workspaces and an intent to bridge the gap between the Real Estate developers and the society at large. In order to fulfil the requirement of being a public space for exhibitions and events, the giant walls of the 3-storey building slide and pivot out to render the otherwise closed building entirely open to the public. This duality of function, for the price of one, is also an important step in optimisation of costs.


The design of Mobile blood donation vans ‘Cattiva’ and all its equipment and chairs require a detailed application. Can you elaborate on the same?
Cattiva was a socially driven project. Here the team intended changing the prevalent norm of ‘Blood only through Replacement’ to ‘Voluntary Blood Donations’. This is easier said than done. It required attracting healthy donors to the idea of donating blood on a regular basis. A regular ambulance type donor van could never achieve.
The Cattiva Project
The van derives its name from the term ‘Cattiva’ in Italian. This translates to ‘A mean woman’ – who lures her prey and sucks them dry (pun intended). Automobile design is my hobby, I enjoy resolving all technicalities and hardships that come in the way of a well packaged functional and sensuous solution. In the case of Cattiva, it serves a major social cause.

What are the future trajectories in terms of upcoming projects, research undertaken and initiatives taken?
Upcoming Projects
Currently we are building a 35-acre township with over 3500 units on a lakefront in Hyderabad, under the aegis of a government initiative PMAY (Pradhan Mantri Awas Yojana) that benefits the buyer and the builder. A commercially driven project thus has extreme constraints to maximize areas, minimize costs and keep it within the affordable sections. Therefore all spaces within the 30, 45 and 60 sq. m. units have natural light and cross-ventilation with a generous living-dining space. These spaces terminate in a mammoth balcony with either lake or garden views. They thus maximize provisions and enhancing the quality of life. Aside from social spaces created high up at various levels, the scheme also includes a Mall, a place for Conventions, Cinema theatres and other recreational facilities. It also includes a 5 acre forested area that all can be part of.


Gurdwara Projects in Gujarat
Also in progress are two Gurdwaras in Lakhpat (Kutch) and Dwarka (Saurashtra) financed by the Gujarat state government. It includes preservation of monuments, and a heritage centre consisting of the gurdwara (Sikh shrine), an interpretation centre, Sarai (accommodation complex) and Langar halls (Community Kitchen). The design team is taking extreme care while building these projects as they are of high heritage value. In fact Lakhpat is a UNESCO protected monument. The team thus used locally available materials and techniques in the most sustainable of ways.
A recent Monograph ‘ Matharoo Associates, Architectural Practice in India’ by Philip Jodido, Lausanne and published by ‘images Publishing’, Melbourne showcases the journey of Matharoo Associates with project archives, drawings and writings. You can learn more about it here.
Matharoo Associates
Visit: http://matharooassociates.com/
E-mail: studio@matharooassociates.com
Contact: +91 – 9879543504 – 05
Biltrax Construction Data is tracking 11000+ projects on its technology platform for its Clients. Email contact@biltrax.com to subscribe and generate business leads.
Discover more from Biltrax Media, A Biltrax Group venture
Subscribe to get the latest posts sent to your email.



















