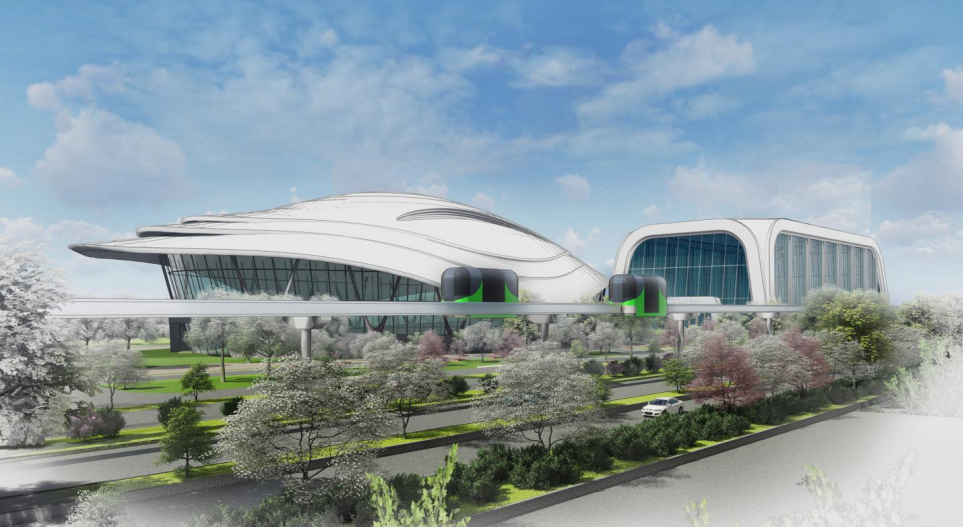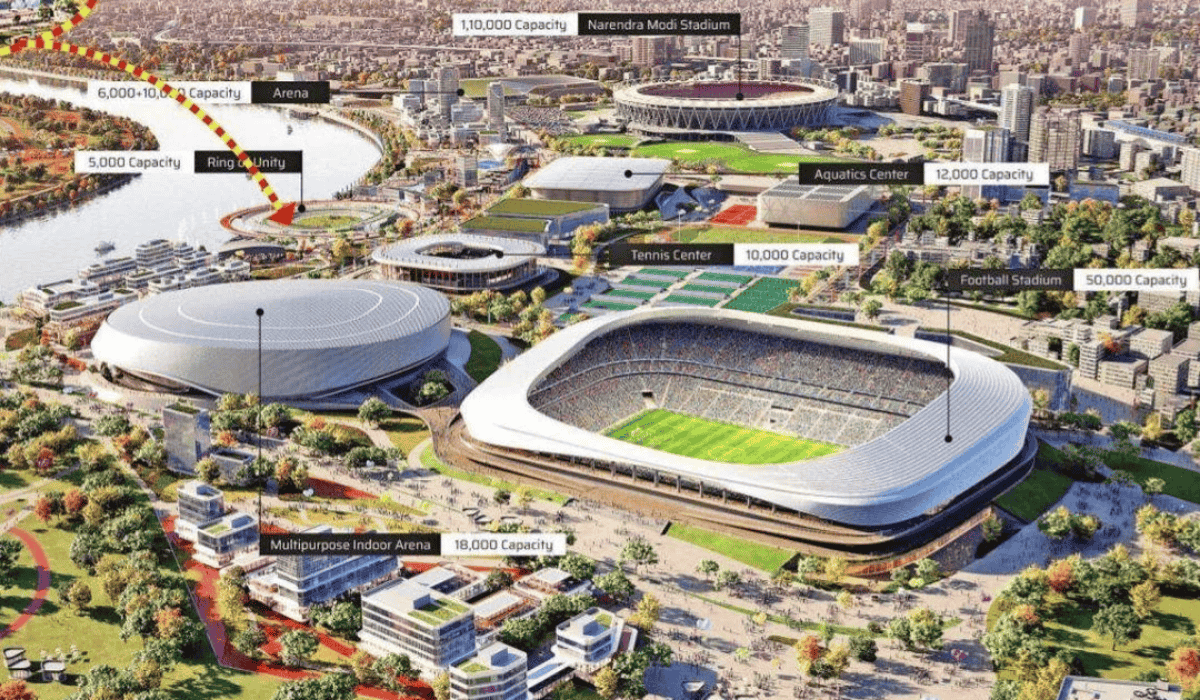The proposed project envisages the construction of the first international-level Convention center in Haryana.
Project Overview:
The Haryana Shahari Vikas Pradhikaran (HSVP) is constructing the International Convention Center, which will occupy an anticipated 8.20 Acre plot in Sector 78 of Greater Faridabad, Haryana.
The international convention center will have a total built-up area of approximately 514,975 SqFt and an estimated construction cost of INR 334 Crore. The center will primarily host conferences, conventions, and events at both national and international levels. These gatherings will cater to government officials, corporate entities, industries, performing arts groups, and film festivals, among others.
BMSF Design Consultants Pvt Ltd serves as the structural engineer while KBG Engineers is the general turnkey contractor. The design architect for this project is Design Forum International.
As of June 2024, the foundation work is in progress.

Project details:
| Name of the Project | HSVP Internantional Convention Center |
| Land area | 8.20 Acres |
| Construction Area (In SqFt) | 514,975 SqFt |
| Latest Status | Under-Construction Status Update: As of June 2024, the foundation work is in progress. |
| Location | Faridabad, Haryana |
| Construction Cost (INR-Crore) | INR 334-Crore |
| Description | The project involves the construction of: Auditorium Block : Ground Floor + 3 Upper Floors Exhibition Block: 2 Basement + Ground Floor + 2 Upper Floors (with 3 part mezzanine floors). |
| Building use | Commercial, Entertainment & Recreation |
| Sector | Public |
| Construction start | 2024 |
| Project completion (Estimated timeline) | 2027 |
Masterplanning:
HSVP’s international convention center will feature three plenary chambers with a capacity of 4,000 people each. While the main hall will seat 2,500 people, two auxiliary halls will seat an additional 1,500. Additionally, the venue is designed to accommodate various events, such as roundtable conferences, corporate exhibitions, government showcases, and national or international meetings. Furthermore, its modern infrastructure will enable seamless hosting of art and cultural events.


ABOUT
The Haryana Shahari Vikas Pradhikaran (HSVP)
Haryana Shahari Vikas Pradhikaran (HSVP), formerly Haryana Urban Development Authority (HUDA), is the urban planning agency of Haryana in India, except for Gurugram and Faridabad. The Authority’s main functions include promoting and securing urban area development by acquiring undeveloped land.
BMSF Design Consultants Private Limited
BMSF Design Consultants Pvt. Ltd is an Indian-based firm providing architectural and engineering consultancy services. They specialize in offering holistic design solutions, including architecture, interior design, structural engineering, and project management.
K.B.G. Engineers, an Indian-based engineering consultancy, offers a diverse range of services spanning civil, structural, mechanical, and electrical engineering, along with project management expertise. They excel at providing bespoke engineering solutions that are both efficient and cost-effective, tailored to client needs.
Design Forum International is an architectural firm specializing in sustainable and innovative design solutions. They provide a variety of services, including architecture, urban design, interior design, and landscape architecture.
Also Read:
Upcoming India Jewellery Park, Mahape, Navi Mumbai
Mumbai-Ahmedabad High-Speed Rail Corridor (MAHSR)/ Bullet Train
Upcoming Commercial Project – Western Windsor Park, Hyderabad

Biltrax Construction Data is tracking 31,000+ projects on their technology platform for their clients.
Get exclusive access to upcoming projects in India with actionable insights. Furthermore, gain a competitive advantage for your products in the Indian Construction Market.
Visit www.biltrax.com or email us at contact@biltrax.com to become a subscriber and generate leads.
Disclaimer: The information in this article is gathered using data from Biltrax Construction Data’s proprietary platform. This article uses feature images that may not represent the project. However, they are merely for illustration purposes.
Discover more from Biltrax Media, A Biltrax Group venture
Subscribe to get the latest posts sent to your email.



















