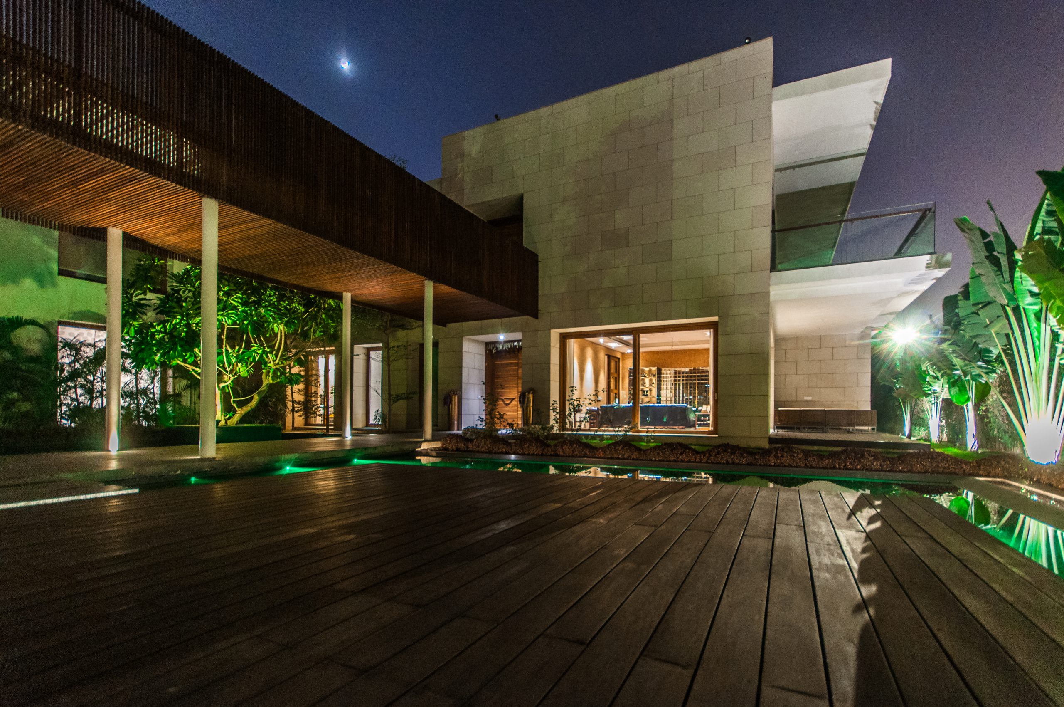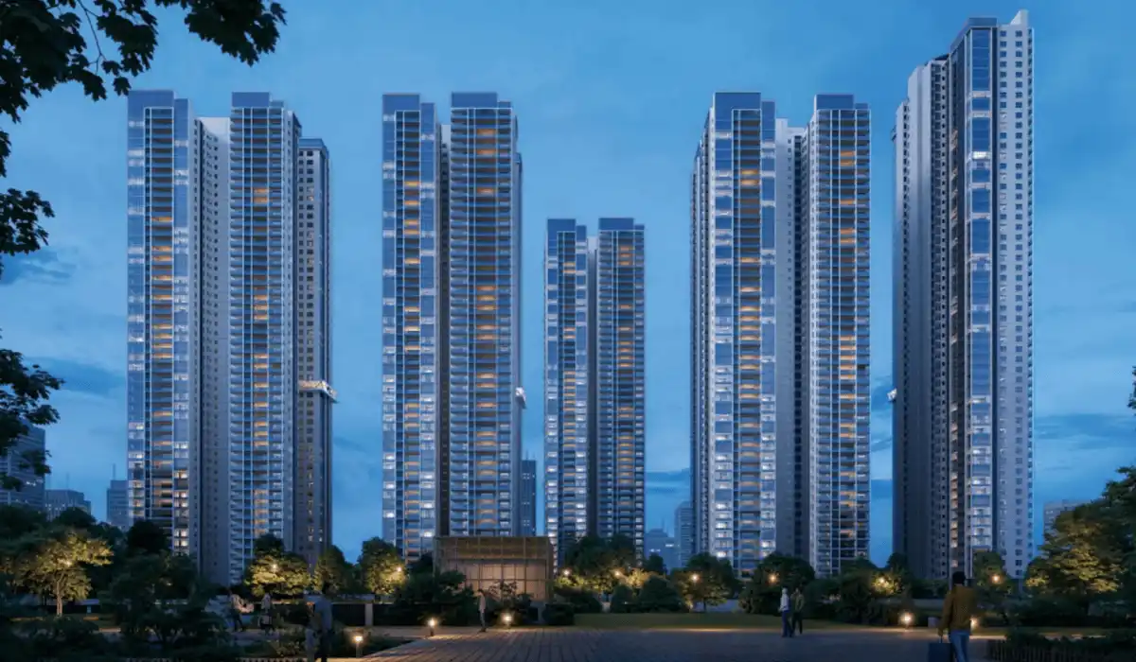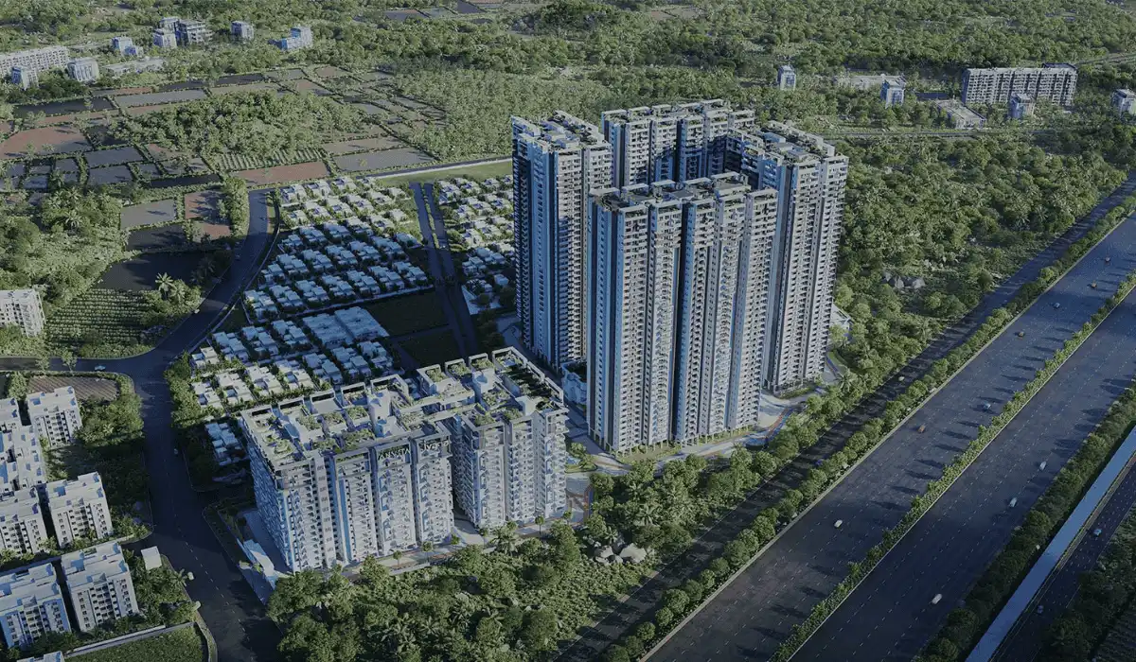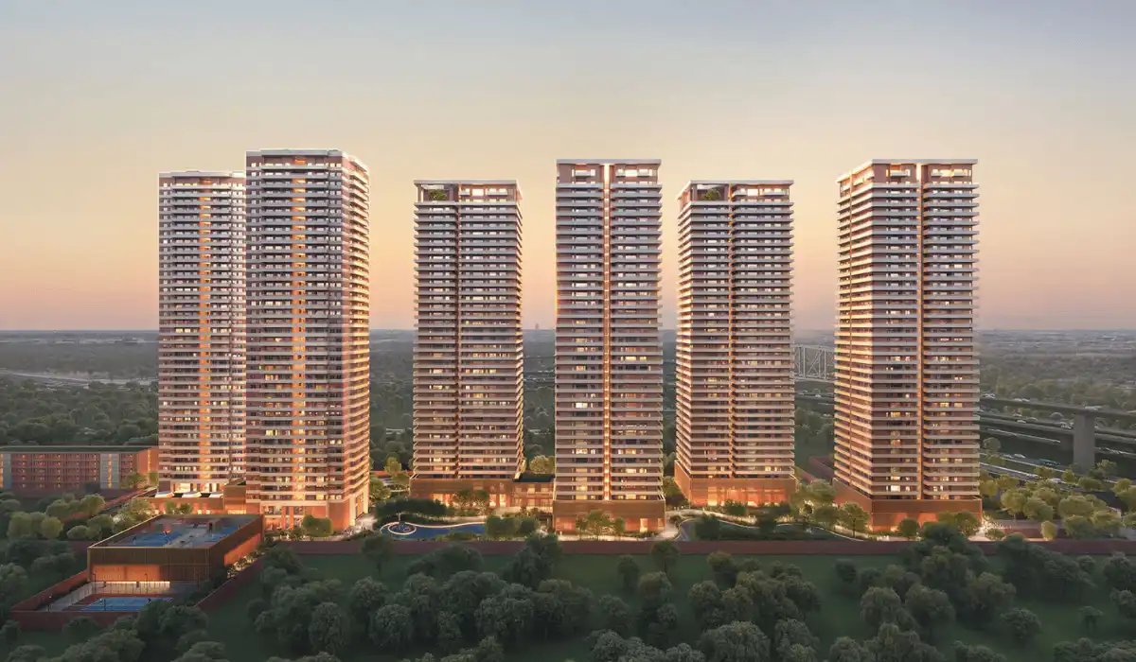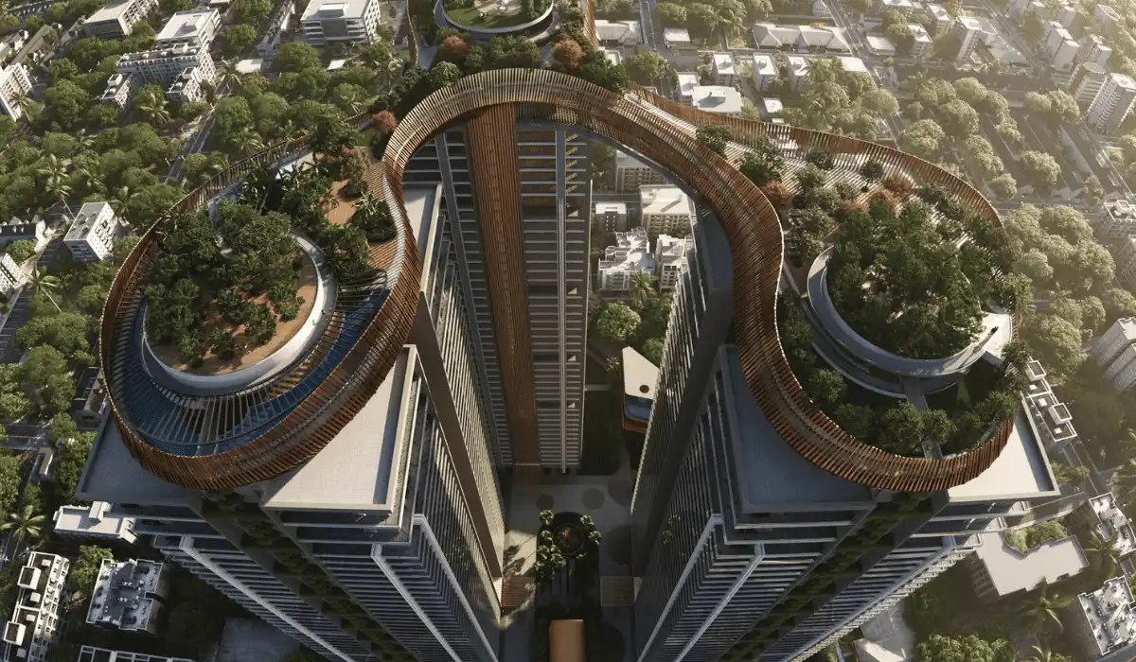Harmony of Tradition and Modernity: Reinterpreting Joint Family Living
House of Bridges seeks to reimagine the traditional Indian home, drawing inspiration from the indigenous haveli typology while catering to the evolving needs of a joint family structure. The house stands as an emblem of harmonizing tradition and modernity.
Situated on a 3-acre site near the Delhi-Jaipur Expressway, this home blends familial connectivity with individual privacy, merging traditional and contemporary design principles. The project is designed as a joint home for three siblings and their families. The spatial configuration is meticulously planned to accommodate the diverse needs of the different generations.
Also Read: India’s Top Upcoming Mixed-Use Development Projects



Grounded in the wisdom of haveli architecture, the design integrates private sub-units connected by screened bridges, facilitating physical and visual connections without compromising individual freedom. The evolution of the facade has been crucial. Interventions were implemented to transform the facade into a dynamic element to overcome the challenge of monotonous large building faces. The result is a house with modern appeal featuring clean lines and contemporary form.

The ground floor caters to the elder generation, granting easy access to expansive gardens and communal spaces, while the younger generation enjoys privacy on the upper floors. Bedrooms are strategically oriented towards serene garden vistas. A shaded inner courtyard serves as a protected recreational area during the scorching summer months, reflecting a thoughtful approach to climatic considerations. A defining feature of the property is its striking screened bridges, which serve as shaded walkways and create a captivating interplay of light and shadow. The layout facilitates continuous air circulation and promotes a connection with nature, bringing the outdoors into the living spaces.


The choice of materials and design elements also aim for luxury with an eco-conscious mindset. Deep wooden tones and a neutral palette adorn the interiors, creating an elegant yet inviting ambiance and allowing the natural outdoor elements to take center stage. Marble flooring amplifies the play of natural light, fostering serenity and sophistication. Extensive landscaping breaks up spaces, creating visual interest and enhancing the connection between indoors and outdoors.



Environmental consciousness drives design choices, with insulated glazing, external cavity walls, and sun shading louvers ensuring energy efficiency, reducing solar heat gain, and enhancing sound attenuation. Thoughtfully designed overhangs regulate solar heat gain, providing comfort while reducing mechanical ventilation needs. The landscaped areas play a crucial role in temperature moderation. The strategic design and placement of courts and shaded inner spaces facilitate cross-ventilation, indirect natural light, and cooling effects. Integrating the water body allows the air to cool naturally, promoting a sustainable and comfortable living environment.
Also Read: Kerala Space Park, Trivandrum | DFI
This reimagined haveli celebrates modern joint family living, addressing the nuanced needs of multiple generations. Through innovative spatial planning, architectural interventions, and a focus on sustainable elements, this residence stands as a contemporary haven that honors the ethos of family living.


Biltrax Construction Data is tracking 30,000+ projects on their technology platform for their clients.
Get exclusive access to upcoming projects in India with actionable insights. Gain a further competitive advantage for your products in the Indian Construction Market.
Visit www.biltrax.com or email us at contact@biltrax.com to become a subscriber and generate leads.
Disclaimer: The information herein is based upon information obtained in good faith from sources believed to be reliable. All such information and opinions can be subject to change. Furthermore, the image featured in this article is for representation purposes only. It does not in any way represent the project. If you wish to remove or edit the article, please email editor@biltrax.com.
Discover more from Biltrax Media, A Biltrax Group venture
Subscribe to get the latest posts sent to your email.




