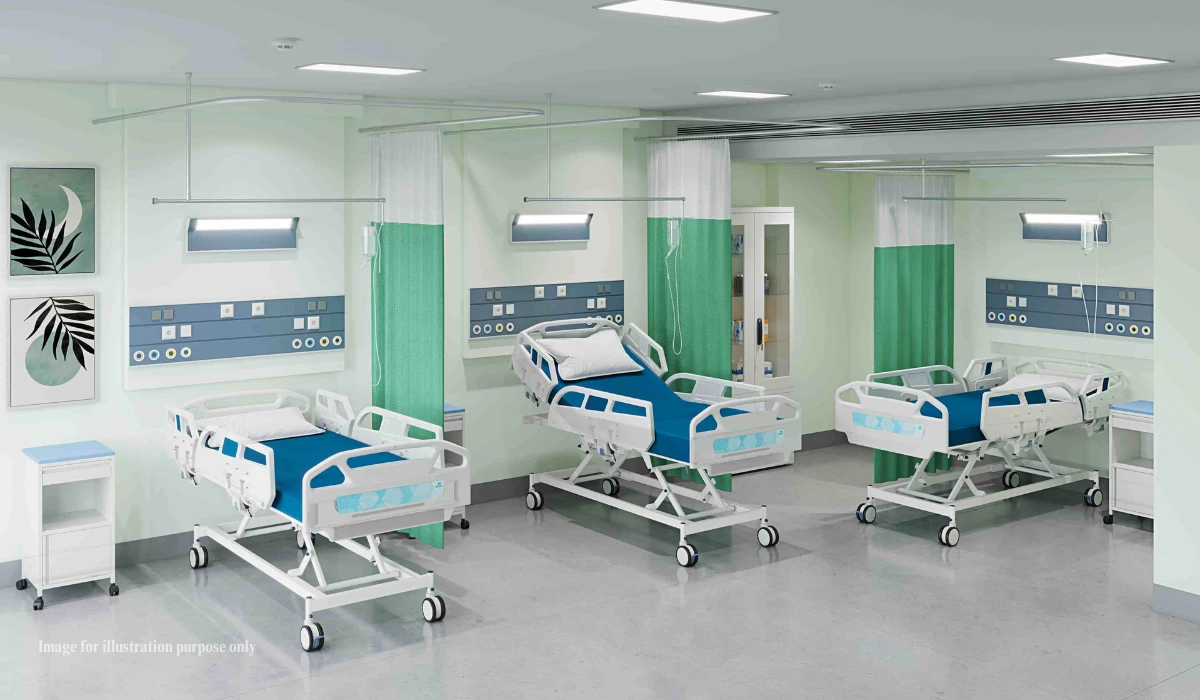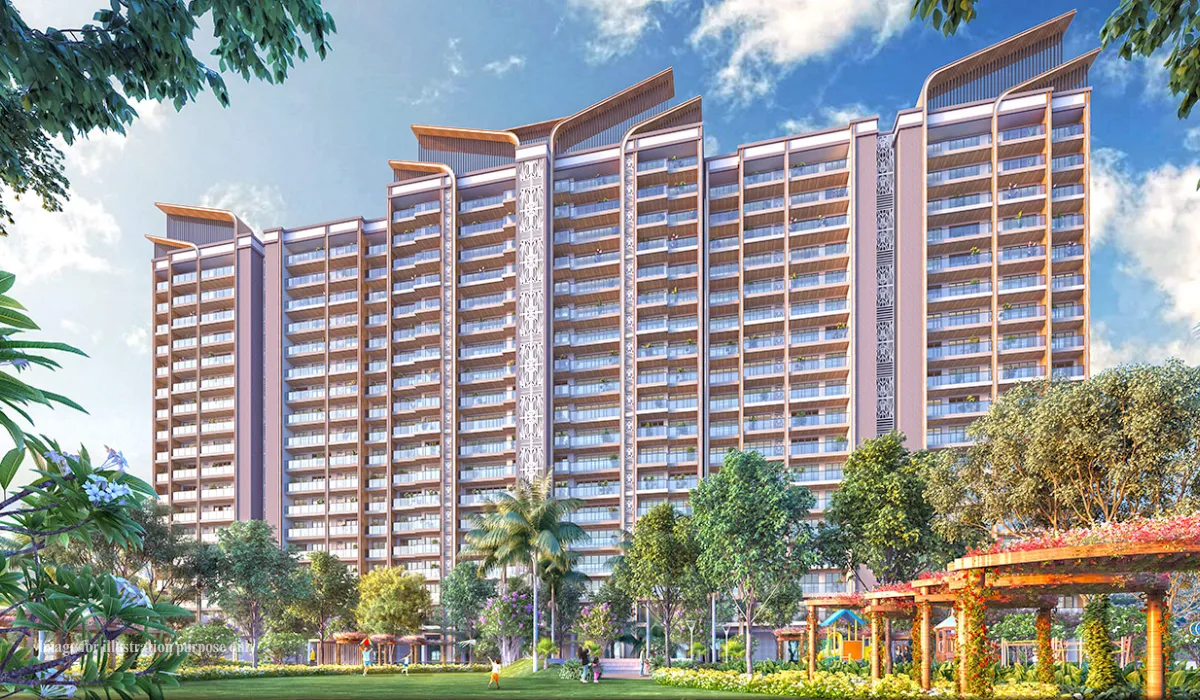The Chandigarh Group of Colleges’ Student Hostel, a hostel project by Aman Aggarwal, Principal Architect of Charged Voids, pays homage to the iconic modernist legacy of Le Corbusier while infusing fresh and innovative design elements. Instead of enclosing the hostel, the design liberates the space by eliminating boundary walls and embracing shaded recreational areas. With a thoughtfully planned layout, connected volumes, and an abundance of natural light, the design embraces Corbusier’s architectural principles while introducing new elements, offering students a transformative living experience within a budget-conscious design.
We developed the Hostel in line with our design philosophy at Charged Voids, working with simple geometrical forms to generate the best user experience. The idea was to design a simple triangular plan that could be extrapolated to incorporate an atrium with skylights that ensure abundant daylight.
Reshaping the Campus Boundaries
The student hostel for the Chandigarh Group of Colleges, located within a twenty-five-acre campus in Landran, a semi-urban area close to Mohali, Punjab, draws from Le Corbusier’s modernist legacy. The 10-storey building occupies the campus’ bus yard in place of the initially proposed greenfield site. A simple triangular plan makes the most of the oddly shaped site while playing with levels to create multiple interactive volumes.

Embracing Le Corbusier’s Courtyard Centric Design
One of the primary ideas was to step away from the enclosed vocabulary of the existing campus buildings by freeing the new building of boundary walls, in an attempt to create shaded recreational spaces. This idea manifests in the form of a triple-height, sunken public court situated at the core of the hostel’s basement, which can be accessed by a wide flight of steps leading down from the approach road. The court shapes a central atrium intersected by bridges at multiple levels and terminating in large skylights. The lower floors, including the sunken court, are open to public access during the day, and to the hostel occupants after closing hours. TV rooms with individual sunken courts, a gym, a multipurpose hall, and other ancillary facilities are arranged around the main courtyard.
With this hostel, we also addressed the absence of unenclosed recreational spaces on campus. We freed the building of boundary walls and created a sunken public court with shaded zones of recreation that are accessible to everyone in the college.


Balconies Enhancing Student Accommodation
The ground level houses the reception, the dining area and an adjoining kitchen, while a reading room, administration spaces and the warden’s room make up the first floor. The sky-lit atrium is flanked by student accommodation spaces on the floors above, with the bridges creating spill-over spaces as well as ensuring seamless circulation between corridors. A covered balcony is attached to each room, with a grey grit finish over the building envelope to ensure that the built fabric sits in harmony with the other buildings on the campus.

Interconnected and Illuminated Volumes
The floor plans are simple, but the resulting volumes are lent a dynamic character through the interconnected levels and naturally and abundantly lit interior spaces. Corbusier’s architecture influences the overall pared-down material palette and colour choices of the hostel building; Kota stone flooring, grey grit finished exteriors and plain white surfaces punctuated by primary colours are intended to create a sense of discovery and joy. Dappled daylight admitted through the skylights into the interiors is a key factor in determining the sensorial experience of the hostel, lending it a palpably spiritual identity. A space led by its experience as much as it is by budget restraints, the design of the CGC Student Hostel is an exercise in frugality with the aim of enhancing the quality of students’ living spaces.

Also Read : Tata Power Renewable Energy arm to set up 966 MW project for Tata Steel (biltrax.com)
Charged Voids
Email: www.chargedvoids.in
Contact: 0172 467 9112
Photo Credits – Javier Callejas Sevilla
Note: The text description is provided by the architecture/interior design firm.

Biltrax Construction Data is tracking 25,000+ projects on their technology platform for their clients.
Get exclusive access to upcoming projects in India with actionable insights and gain a competitive advantage for your products in the Indian Construction Market.
Visit www.biltrax.com or email us at contact@biltrax.com to become a subscriber and generate leads.
Disclaimer: The information contained herein has been compiled or arrived at, based upon information obtained in good faith from sources believed to be reliable. All such information and opinions can be subject to change. The image featured in this article is for representation purposes only and does not in any way represent the project. If you wish the article to be removed or edited, please email editor@biltrax.com.
Discover more from Biltrax Media, A Biltrax Group venture
Subscribe to get the latest posts sent to your email.






















