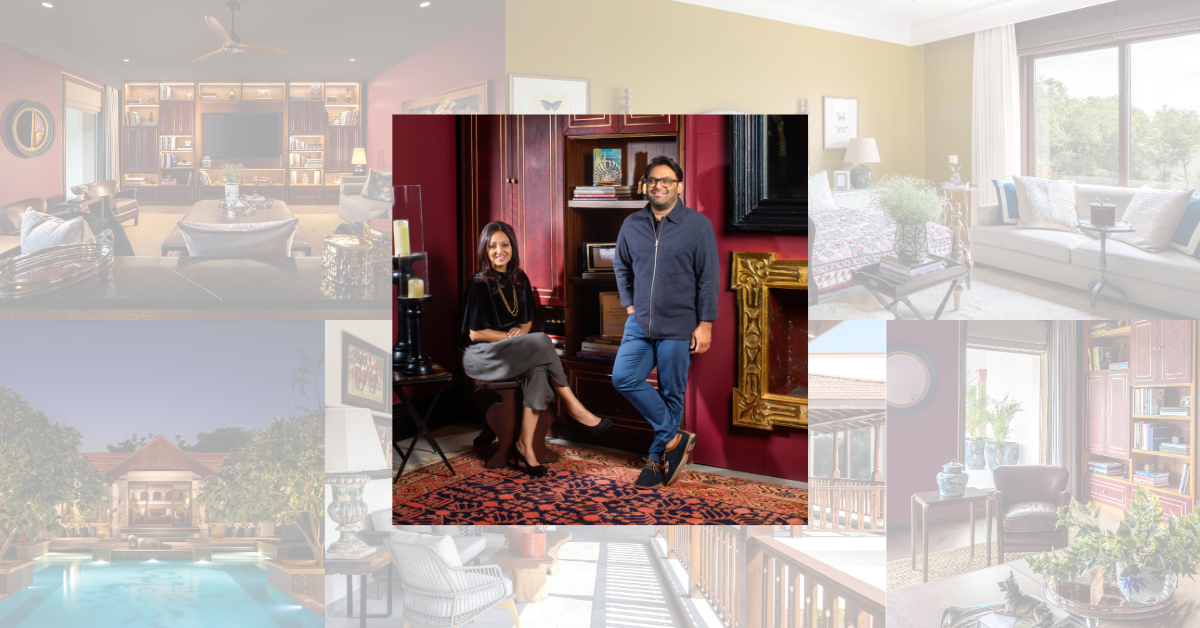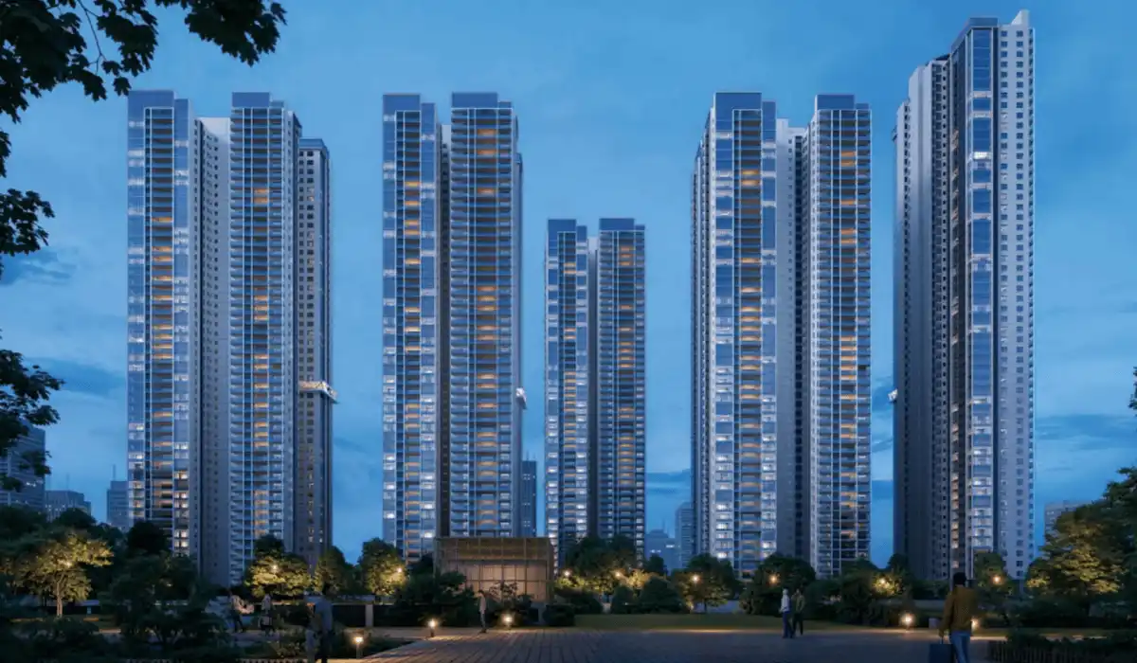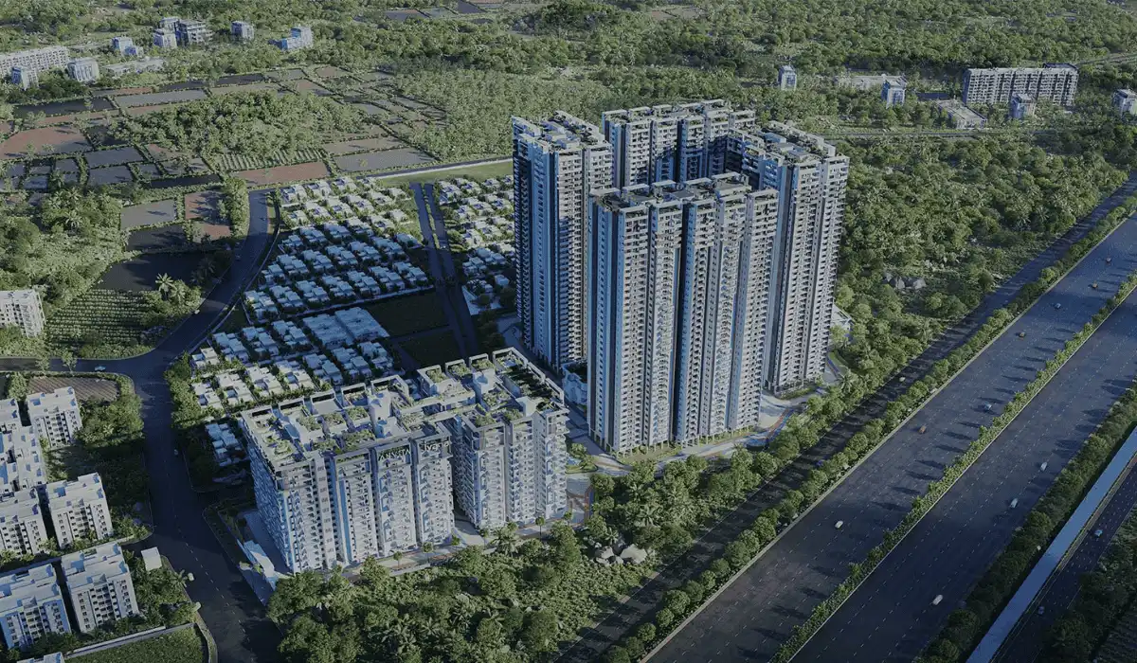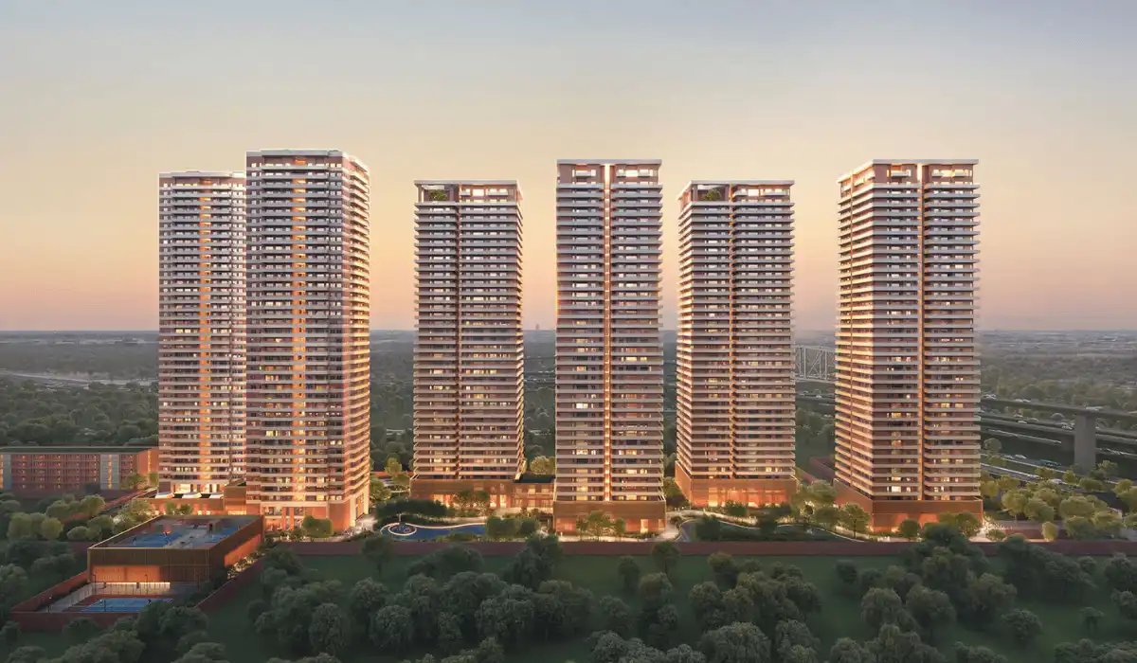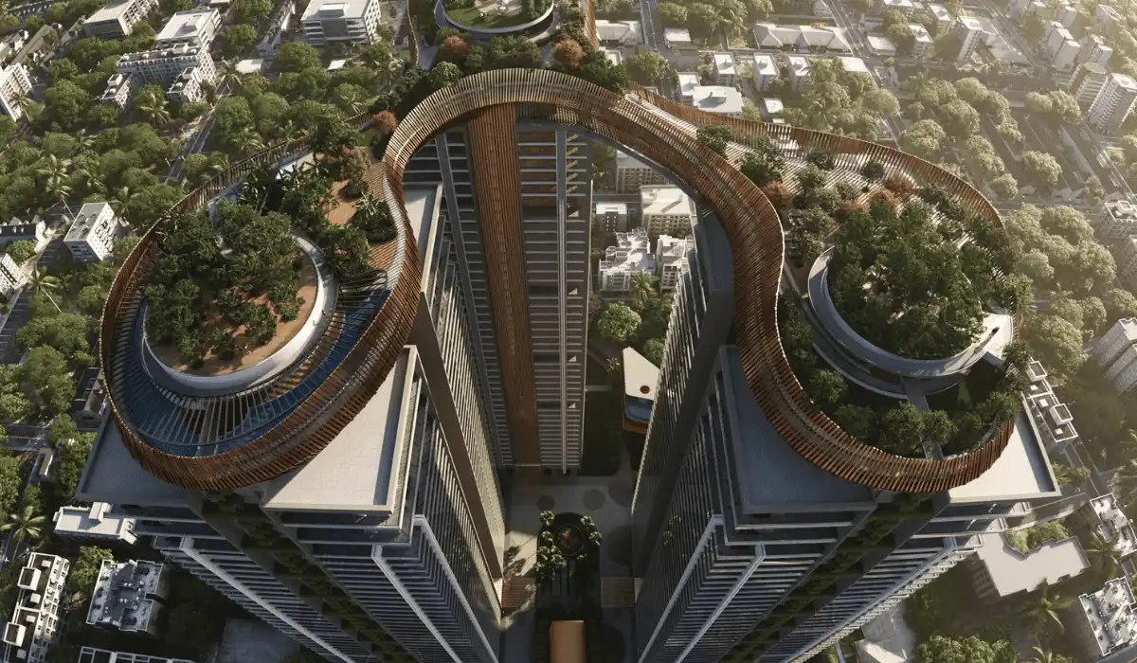A holiday home nestled amid the lush environs of six-acre land in Jaipur has been transformed into a serene haven of art, glamour, and exclusive luxury by Beyond Designs. The traditional bones of the home meet richly crafted contemporary interiors in a timeless blend. Classic and modern elements brush shoulders without a shred of discord. This further sets off a myriad of moods instantly charming the onlooker.
Designers Sachin and Neha give their signature maximalist style a new twist by setting a clean, neutral backdrop for the captivating drama they unleash in the foreground. The main residence is spread across two stories, featuring seven en suite bedrooms and a powder room. The adjacent structure by the pool houses the bar and library.
Also Read: India’s Top Upcoming Mixed-Use Development Projects




True to their style, the designers create a refreshing and uplifting symphony of diverse styles and idioms of design at the outset. They mix materials, textures, and finishes audaciously. A rich composition is on display with materials such as various wood tones-nude to rich, distressed paint, and sophisticated hues. Additionally, sparkling crystal, gleaming brass, an array of stones and disparate textiles, add to the structural beauty. The vast selection of materials fashioned further takes the eye from one feature to another. Earthy notes set off opulent accents.




The furniture, lights, wall panels, and mirrors, specially crafted in-house by Beyond Designs give shape to the unique vision of the designers for the expansive holiday home. Moreover, it features an eye-catching curation of artworks. These vary from scaled-up, statement-making mythological, charming contemporary ones to monochromatic ones, with original canvases thrown in. The accessories sourced from around the world add diverse moods from elegant to playful to quirky.



The double-height living room is airy with a white palette, featuring a vibrant selection of artworks, furniture, and soft furnishings. These add color, character, and warmth to the structure. A bunch of crystal and brass lights crown the dining space like a jewel. Raw wooden paneling offers a sober backdrop to the high-voltage proceedings. The table is additionally a work of art in itself, showcasing intricate paisley inlay work with MoP highlights. As in all their projects, the bar is the pièce de résistance where style and glamour are taken to a new level.
Also Read: Kerala Space Park, Trivandrum | DFI

The bedrooms are more contemporary, decorated with peppy modern artwork and some classical touches. The exteriors too see an eclectic fusion of materials and styles. While the wooden pillars and sloped roofs are reminiscent of southern architecture, native pink stone pillars ground them in the regional context. Large stone sculptures strewn across the landscape bring the design scheme together in an idiom that is full of character.


Biltrax Construction Data is tracking 30,000+ projects on their technology platform for their clients.
Get exclusive access to upcoming projects in India with actionable insights. Gain a further competitive advantage for your products in the Indian Construction Market.
Visit www.biltrax.com or email us at contact@biltrax.com to become a subscriber and generate leads.
Disclaimer: The information herein is based upon information obtained in good faith from sources believed to be reliable. All such information and opinions can be subject to change. Furthermore, the image featured in this article is for representation purposes only. It does not in any way represent the project. If you wish to remove or edit the article, please email editor@biltrax.com.
Discover more from Biltrax Media, A Biltrax Group venture
Subscribe to get the latest posts sent to your email.




