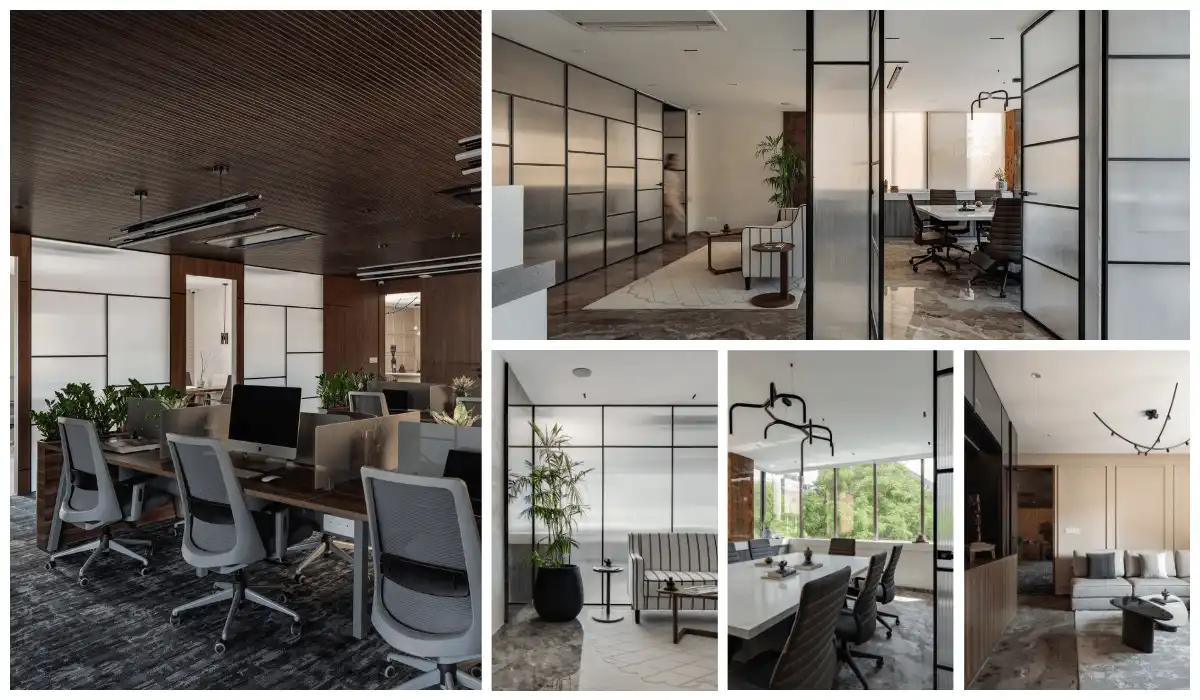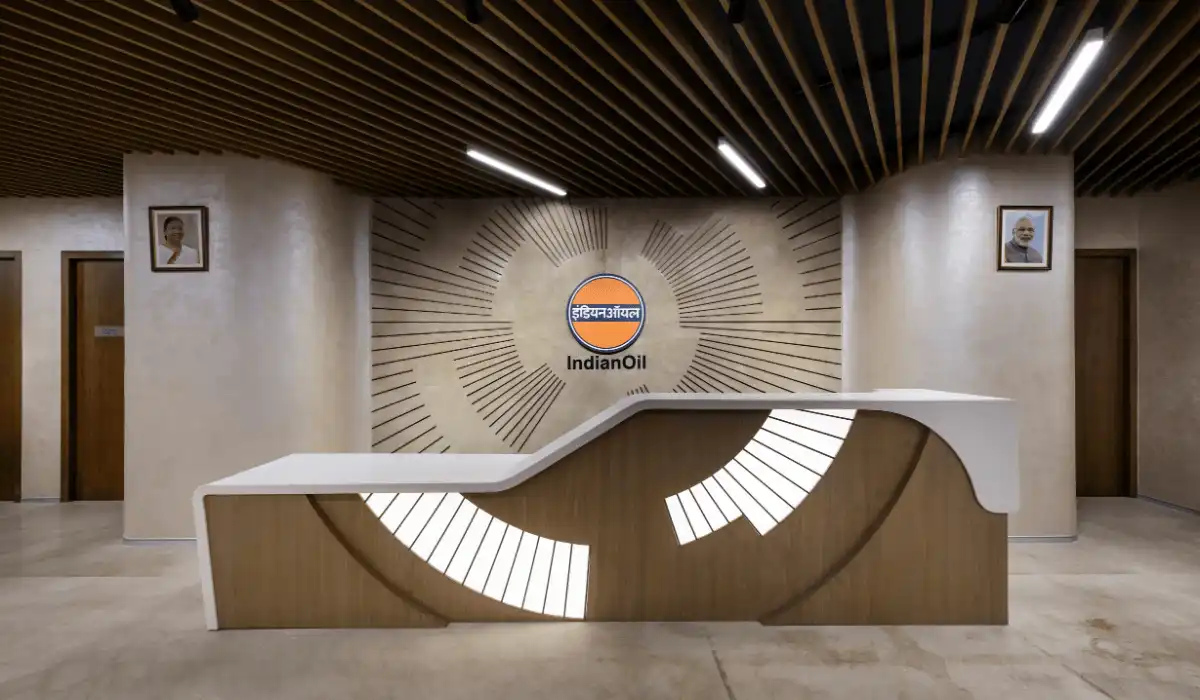Koodaaram Pavilion by Anagram Architects is a canopy of opportunities, celebrations and conversations. Located in the heart of the Kochi-Muziris Biennale (KMB) – the largest contemporary art festival in Asia, Koodaaram pavilion is an ode to contemporary architecture in India. The pavilion was built in 2018 on the theme of exploring “Possibilities for a Non-alienated life”. The biennale was formerly held in deserted factories and warehouses in Fort Kochi, Kerala, South India. In KMB2018 the curator Anita Dube visualised a comprehensive programmatic approach and commissioned the project to Anagram Architects. The architects collaborated with B L Manjunath for structural design and Studio Wood for furniture design. The pavilion reveals its porosities and flexibility, the canopy and foliage merging to create opportunities for spontaneous and social spectacles, encounters and conversations.
The Design Philosophy
From an oasis of rejuvenation to socially-minded centres for galas, to solid pillars erected at the heart of communities, a ‘Pavilion’ is an expression of recreation, reflection and conversation. They function as meeting points and shelter, as people interact and engage with one another. Koodaaram by Anagram Architects is a pavilion that evolved from the context of the site and draws parallels to its surrounding fabric. ‘Koodaaram’ is a Malayalam word that translates to ‘tent’. The pavilion is a half-opaque, half transparent, half buried lightly structured performance space for about 420 people. This structure renders an architectural programme to undertake notions of context, human behaviour, occupation and purpose.






Pavilion Construction
The pavilion served as a free-spirited establishment for its inhabitants. The pavilion construction took place on a one-acre campus full of large canopied trees every biennale at Carbal Yard in the centre of Fort Kochi. The structure creates a unique ambiance of cultural rootedness through traditional constructs and local materials. Constructed in two months, the pavilion is designed to completely dismantle into components for reuse, leaving the site to rejuvenate.
The Design Concept
The designers conceptualized and constructed the pavilion to float into the landscape, bringing the greenery inside and blending with the canopy of trees surrounding it. The visually spirited structure is open to expansion. The design team assembled materials like steel, bamboo and transparent sheets to build varied parts of the structure. The different parts come together to express its transiency yet the durability imparts the desired safety and comfort. The prior versions of the pavilion served as an auditorium for cinematic and stage performances.
The 2018 curatorial brief included workshops, lectures, social performances, conferences and book launches. Further, the pavilion kept its media and connectivity open for public use. The campus housed two eateries, a children’s art space, an ATM, public toilets and an organic waste recycling plant apart from the pavilion. The design enables fluid circulation to engage and convene with the distinct programs scattered across the site.




The Pavilion Design
The design team designed the pavilion in reference to Koothambalam, a traditional Kerala temple used for ritual performances with a regulating plinth, trellis and canopy. It probes the diffusion of opacity and weight by infusing it with light and accessibility. Sitting ‘lightly’ on the site, the Carbal Yard open people’s pavilion sparks traditional attributes of performing spaces through openness, transparency, lightness, temporariness and accessibility. Architecture is mediating between social and environmental facets through its experience and emotions, materials and textures, context and concepts. In contrast to other biennale venues, Carbal Yard bears no architectural remains of the past. It regenerates naturally between biennales with lush greenness. The design of the structure ensures it can turn into a hub for gathering people, celebrating and then dissolving back into nature. Koodaaram pavilion with its contemporary and conventional approach creates the pleasure of conversation, events and rejoicing together as a merry experience.
Anagram Architects
Website: anagramarchitects.com
E-mail: mail@anagramarchitects.com
Photography: suryan//dang
Biltrax Construction Data is tracking 11000+ projects on its technology platform for its Clients. Email contact@biltrax.com to subscribe and generate business leads.
Discover more from Biltrax Media, A Biltrax Group venture
Subscribe to get the latest posts sent to your email.































