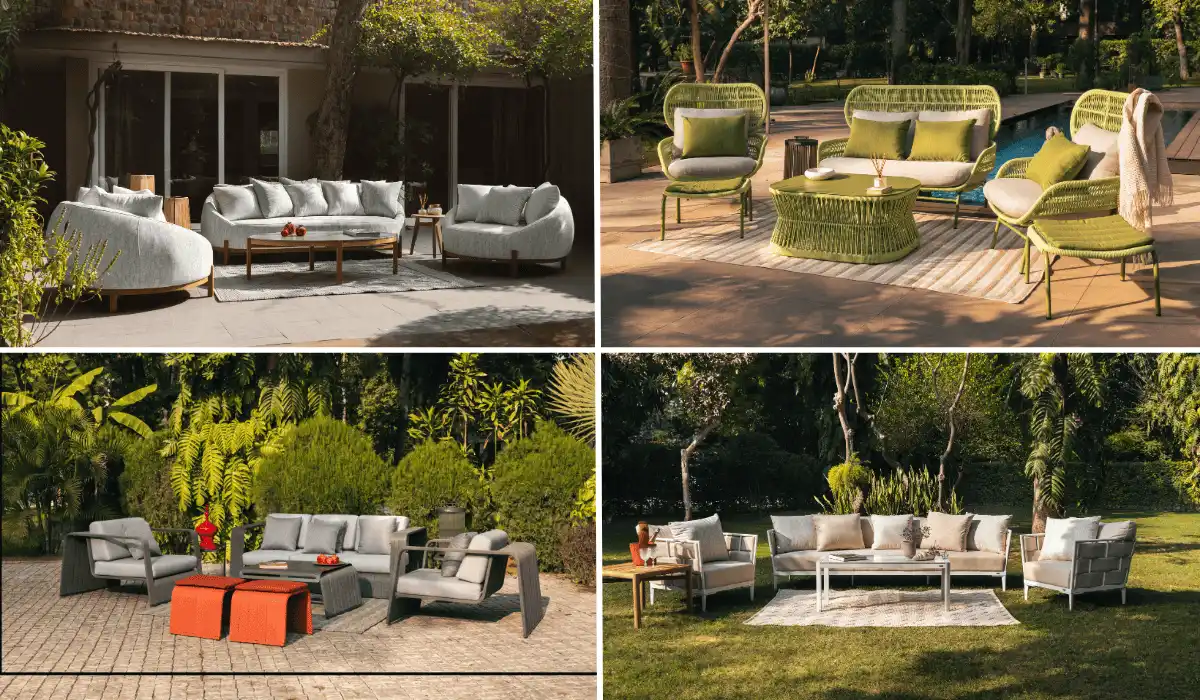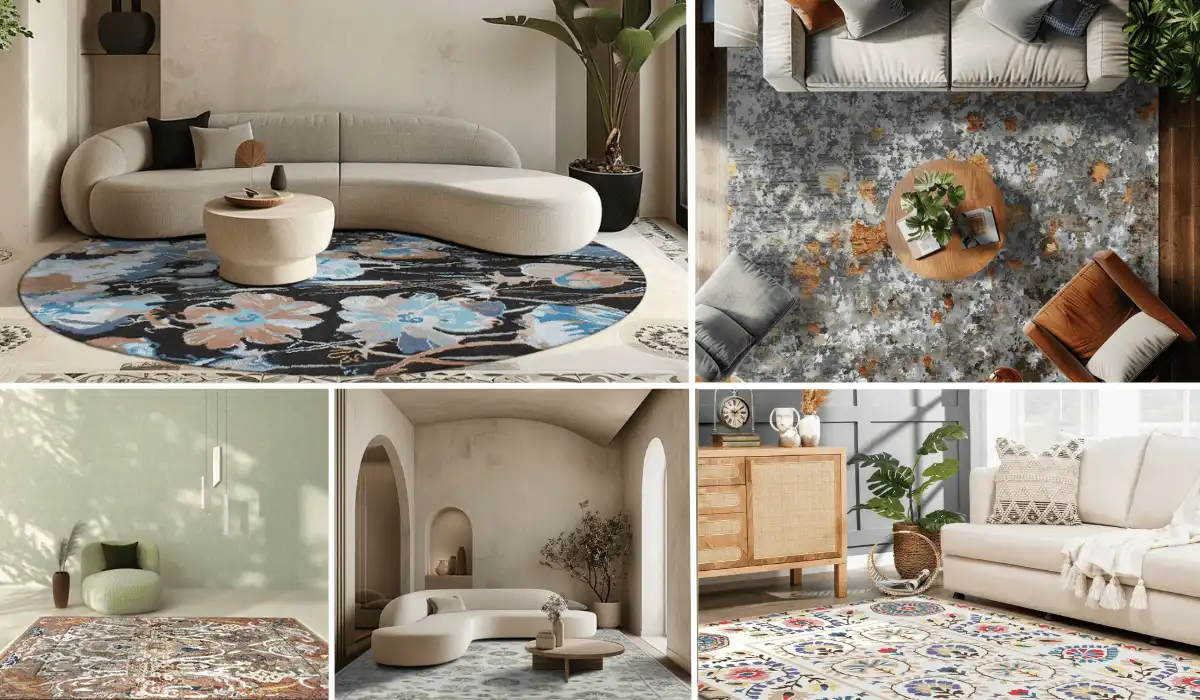The metal crafted office is an example of a flexible, functional, and an aesthetic work space. Terra Firma is a design consultancy based in Ahmedabad, founded by two young architects. They believe in creating meaningful spatial experiences having contextual appropriateness while abiding by the needs of the client. They work on varied projects, from urban scale architecture projects to detailed furniture designs for interior design projects. With a passion to innovate and excel in design, they seek to break the boundaries. They constantly strive to keep challenging themselves with time.
Every business requires its employees to work together as a team to create and innovate. Besides productivity, a functional workspace or office contributes to the value of a company. It also helps in attracting a quality workforce and clients. A legal firm has a multitudinous nature of relationships that poses the most interesting questions in response to the design.

The design team had a 4 m wide office bay with a 15.5 m length of the space. This is an unusual proportion. Thus, keeping all the design inputs and constraints in mind, the design team developed a design that was both functional, flexible and aesthetic.
The organisation of spaces led to circulation becoming a part of the spaces and eliminated an exclusive corridor connection. The spaces felt more relaxed and yet achieved privacy through their spatial sequencing. On moving from the reception area to the client’s cabin, the office becomes more private with each passing space.
Designed with anthropometric comfort in mind, each piece of furniture achieves the highest level of functionality, stability, and aesthetic appeal with the least amount of materials.
The Client’s Cabin
The office is very collaborative, except for the client’s cabin. The client wanted to give some privacy to the junior advocates. He proposed that we make a cabin for them. He also specified that the interaction between them and the typists and clerks was also of utmost importance. This led to designing and creating a flexible partition.
The Employee Spaces
The employee space houses junior advocates, typists, and clerks divided by screens. This ensures everyone’s privacy while working while having no bar for interaction. One screen in the workspace houses all the files. The other screen pivots to allow interaction between people working together in-between work desks.

The Design Scheme and Materials used
Mild steel sections make up most of the office. Considering how compact the spaces were, the choice of materials dictated that the furniture should appear light. Therefore, the design comprises a metal slender member as its structure. The wood works as an infill material to form table tops, cabinets, and bookshelves. The tables were one of the primary design elements that defined the interior design’s language. We built them from 8 mm thick metal plates that interlock by using thin rods and a perforated metal screen.
Designed with the same language as the bookshelves, partitions, and workstations, the custom-made furniture line binds the entire office. An attorney’s office has a lot of files and documents, and it’s difficult to organise them. Unable to define a specific area for storage and in order to maintain the flexibility of designing within a compact space, we facilitated the storage within the workspaces. It proved to be beneficial as it was convenient to use since it was in proximity to the work area. The storage had to be easy to use and operate. It was central to the movement path, which led the team to choose a full-sized sliding door screen. Designed with anthropometric comfort in mind, each piece of furniture achieves the highest level of functionality, stability, and aesthetic appeal. This is done with the least amount of materials.
The design aimed at putting together various aspects of the client’s brief while negotiating the resources to create a sense of calm and composed space to aid with the ongoing of a legal firm.
Emphasis on Greenscaping
Green serves as the backdrop for the storage wall. The wall contains bookshelves, display screens, planters, and cabinets to store office essentials. The cabinets also store a multitude of documents that a law office must keep. It adds a fresh feel to the office as it merges with the indoor plant scape. It also merges with a part of the bookshelf wall, and becomes one of the highlight elements in the office.
The flexible design of the metal crafted office aimed at putting together various aspects of the client’s brief while negotiating the resources. The design aims to create a sense of calm. The composed space aims to aid with the ongoings of a legal firm.
Website: www.terrafirmaarchitects.com
E-mail: terrafirma.ahm@gmail.com
Photography credits: Karan Gajjar
Discover more from Biltrax Media, A Biltrax Group venture
Subscribe to get the latest posts sent to your email.






















