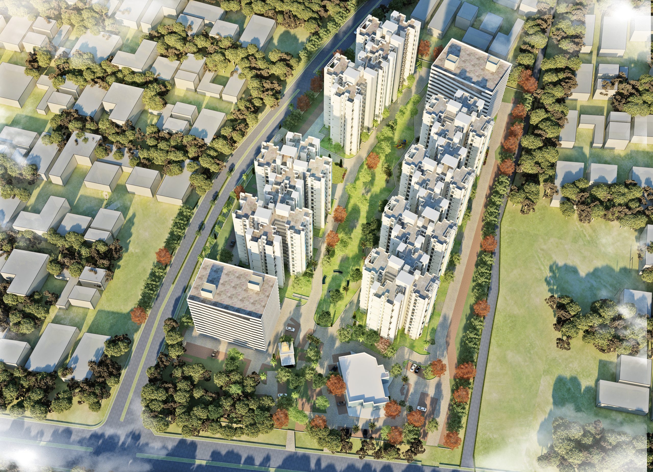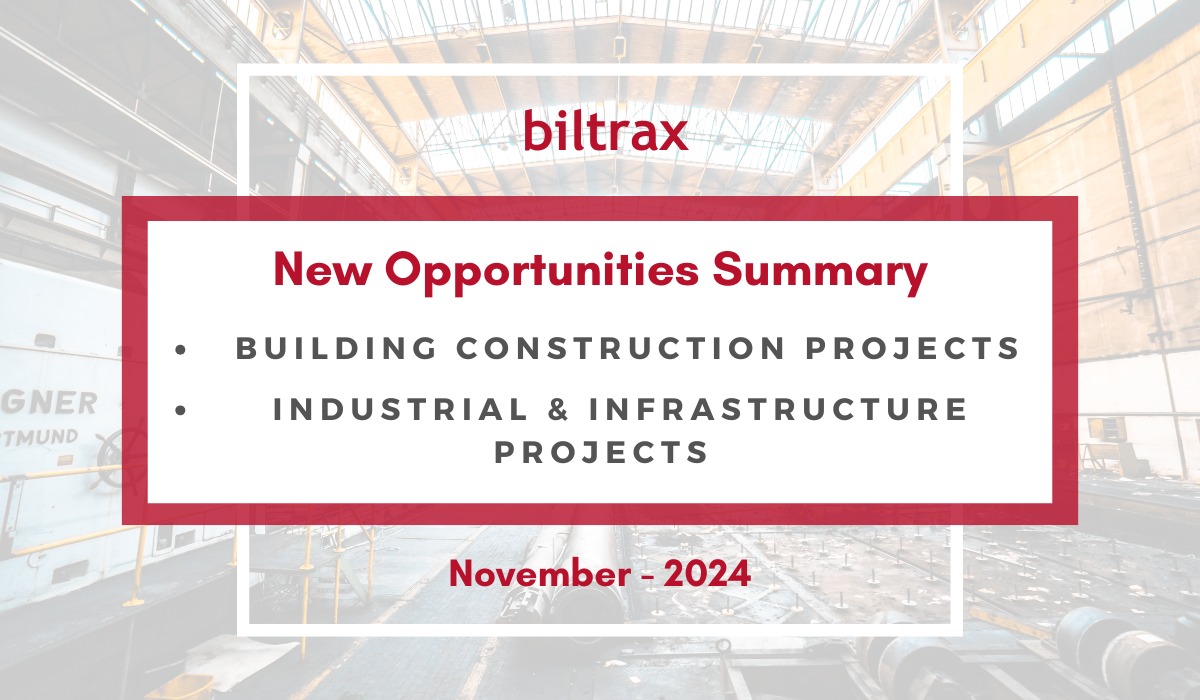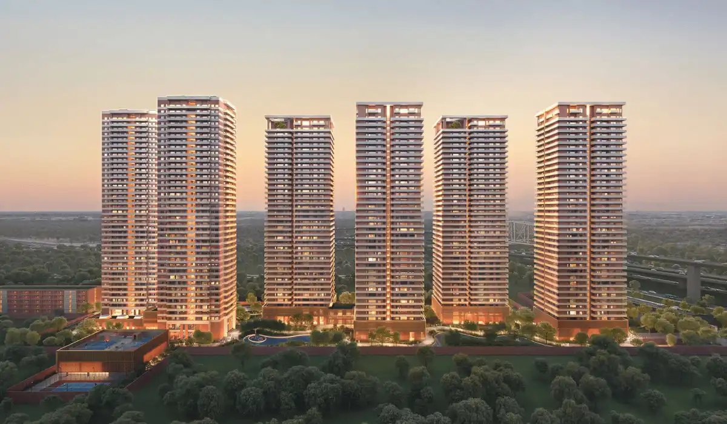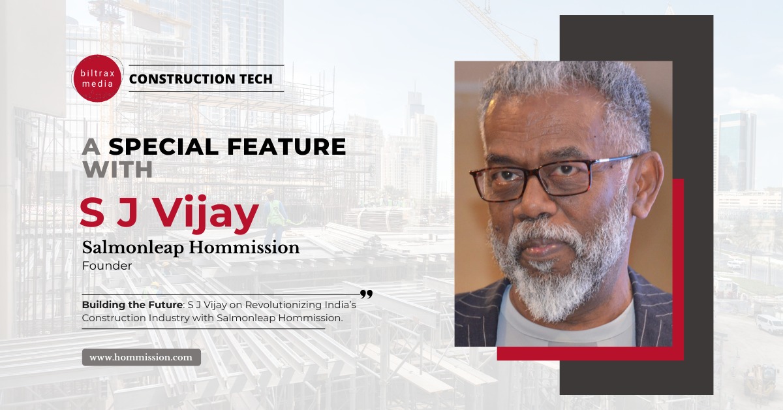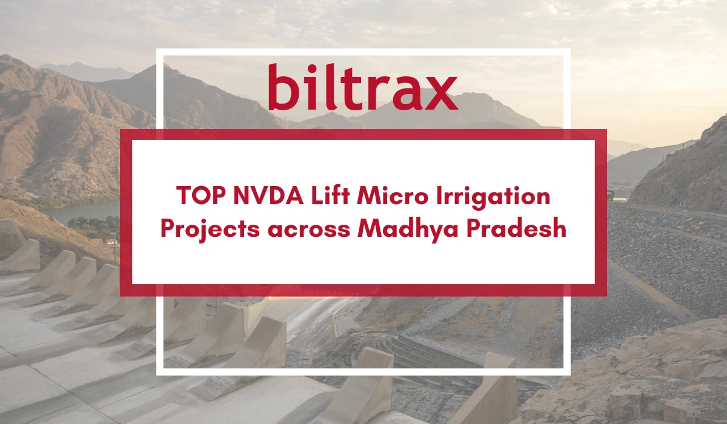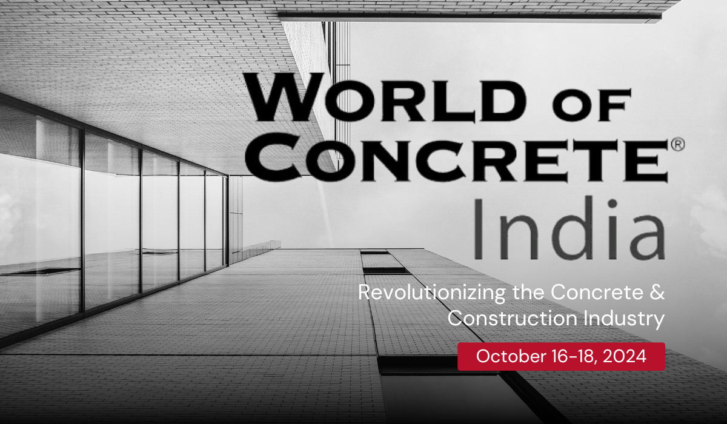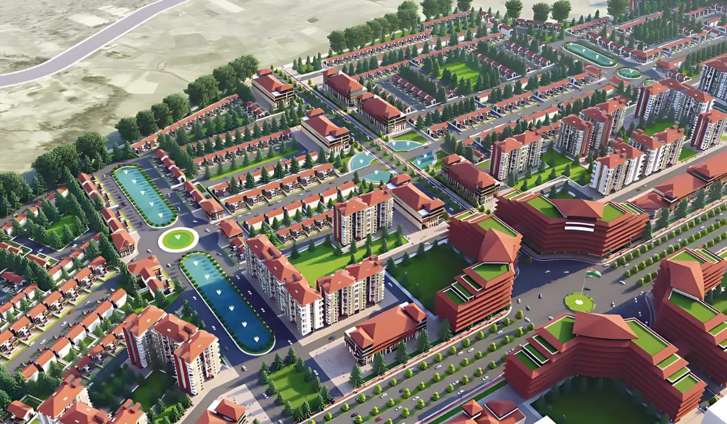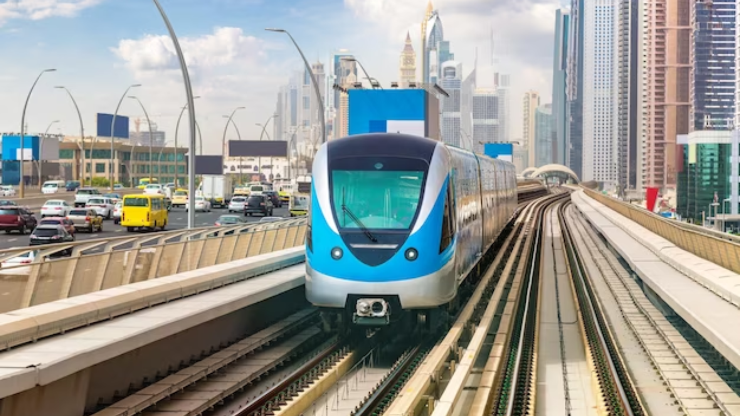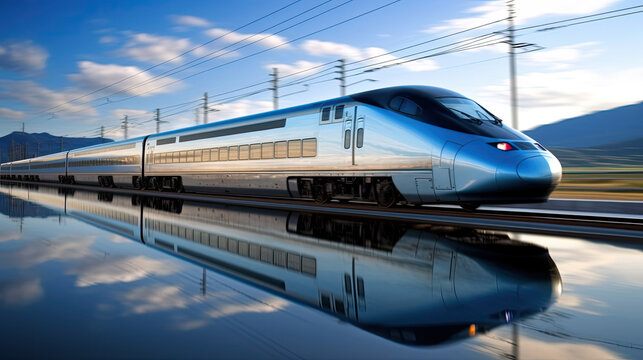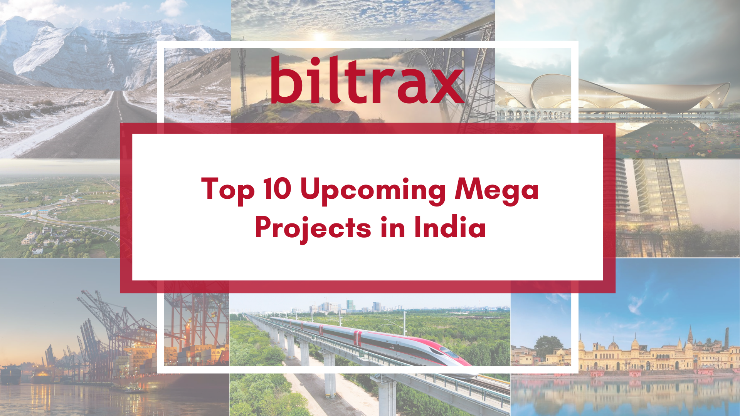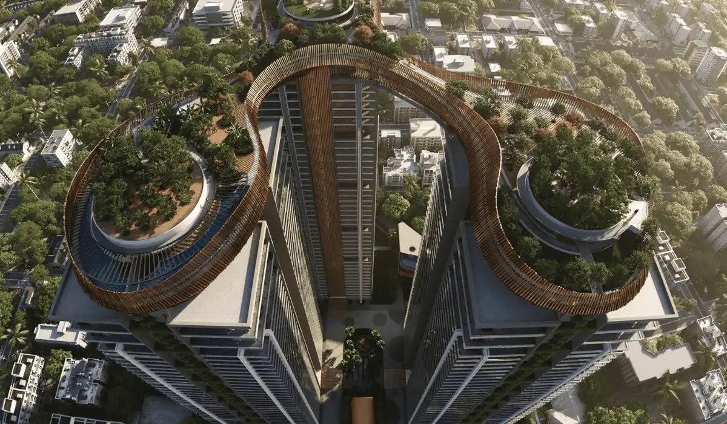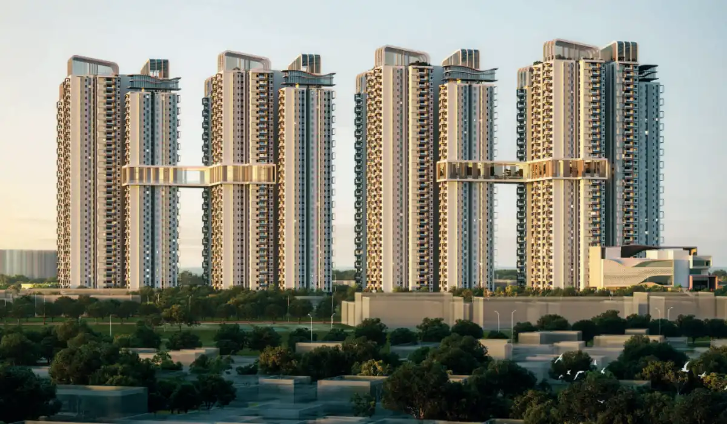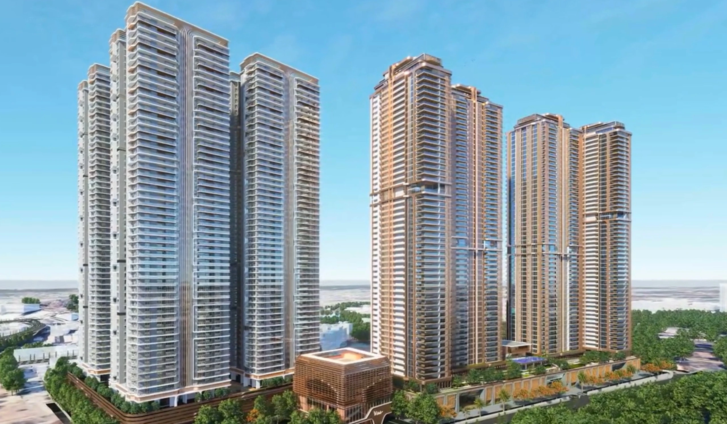A sustainable redevelopment model for inclusive and affordable housing
India’s journey toward being the world’s most populated country has been paralleled by a tremendous strain on available land and amenities in metropolitan cities. This has given rise to haphazard urban sprawls, decreased quality of living, increased real estate costs, and a need for heedful urban redevelopment. Today, urban interventions must address key environmental, economic, and social challenges, including climate change and access to affordable housing. The priority is, therefore, to develop a sustainable redevelopment model and promote it evenly for inclusive city development all over India. Taking a step in this direction, the Central Government of India is redeveloping seven GPRA colonies in Delhi under the General Pool Residential Accommodation (GPRA) scheme. Inaugurated by the honourable Prime Minister of India, Sri Narendra Modi, the Mohammadpur GPRA redevelopment project is an attempt to provide new well-planned, affordable homes as a part of the futuristic vision for Delhi’s urban fabric.
Located in the Mohammadpur area of South Delhi, the compounded housing society featuring 708 (380 Type-II and 328 Type-III) flats with engaging amenities and ample green spaces is a complete haven for local communities living here for generations. The centrally-located site is well-connected with transit facilities and public spaces, making necessary amenities easily accessible and reducing unnecessary transportation costs for resident families.

The design is developed with the intent to provide the residents with ample access to private and common green spaces, considering the health benefits and well-being of being surrounded by nature with the increase in time spent indoors. The idea is to centralise the common green spaces, spreading the eight towers around this central core to achieve maximum natural light and wind ventilation for all units. The masterplan, spread across 8.9 acres, is developed in a linear form with a central green spine enclosed by the eight G+11 residential towers with individual green spaces between them. Designed to be open and spacious, the central common park comprises activity and play areas for children, gazebos, seating areas, and a peripheral walkway/jogging track to accentuate and promote a healthier lifestyle. In addition, the housing complex encourages community involvement and commerce with the G+4 Commercial and Community centre for the residents, in the northeast corner of the site, along with a small temple complex towards the southeast. The commercial centre’s proximity to the residences is a huge economic advantage for the homeowners.

Conceptualised to spread out like wings from the central green spine, each tower has open green spaces. The 708 units/flats are distributed to roughly six flats per floor with private micro-green spaces. Both the Type-II and Type-III flats comprise a living room with a dining area and balcony, a kitchen with a utility area, two bedrooms and one attached, and one common bathroom catering to the residents’ daily lifestyle.
Structurally, the entire project is constructed in RCC monolithic construction with aluminium formwork and a combination of raft and pile foundation. The complex is designed around the existing trees, incorporating them within the green spaces and adding interactive elements such as seating, giving a strong message of environmental consciousness. The towers use environment-friendly fly ash and ACC blocks with RO-treated STP water and curing compounds to cure all RCC. Promoting green practices such as recycling and waste management, the construction demolition waste, such as curb stone, cement concrete tiles, paver blocks, sand, and aggregate, has been re-used in the project. The use of low VOC and sun-reflecting paint, along with optimised orientation for natural ventilation, is an excellent passive design technique used to moderate indoor temperature and lower HVAC energy consumption.

An overall involvement of greenery in the housing complex, along with sustainable interventions at the planning and construction stages, not only benefits the health and lifestyle of the residents but also positively impacts the urban fabric. Meticulously designed to tackle changing infrastructure and population growth and provide residents with a healthier and better lifestyle, the Mohammadpur Redevelopment embodies the Central Government’s vision for the future of urban cities in India.

Project details:
| Project Name | Mohammadpur GPRA Redevelopment |
| Typology | Residential |
| Location | New Delhi |
| Client | Ahluwalia Contracts India Limited |
| Completion date | Completed |
| Built-up Area | 12.5 Lakh SqFt |
| Credentials | Principal Architects Gian P Mathur & Associates |

Biltrax Construction Data is tracking 28,000+ projects on their technology platform for their clients.
Get exclusive access to upcoming projects in India with actionable insights and gain a competitive advantage for your products in the Indian Construction Market.
Visit www.biltrax.com or email us at contact@biltrax.com to become a subscriber and generate leads.
Disclaimer: The information contained herein has been compiled or arrived at, based upon information obtained in good faith from sources believed to be reliable. All such information and opinions can be subject to change. The image featured in this article is for representation purposes only and does not in any way represent the project. If you wish the article to be removed or edited, please email editor@biltrax.com.
Discover more from Biltrax Media, A Biltrax Group venture
Subscribe to get the latest posts sent to your email.




