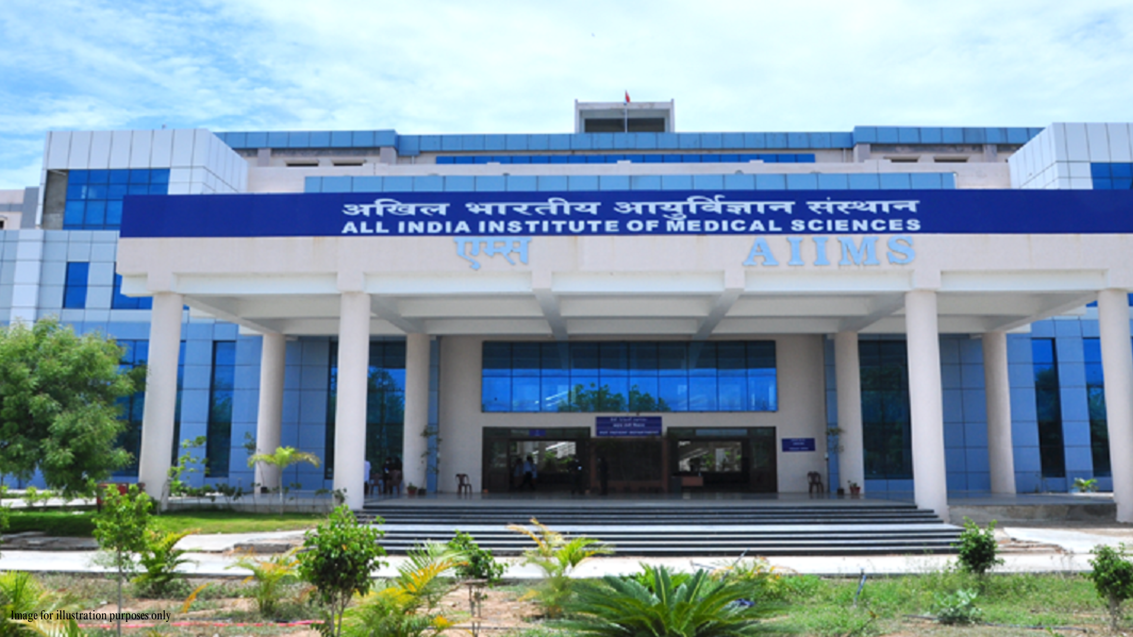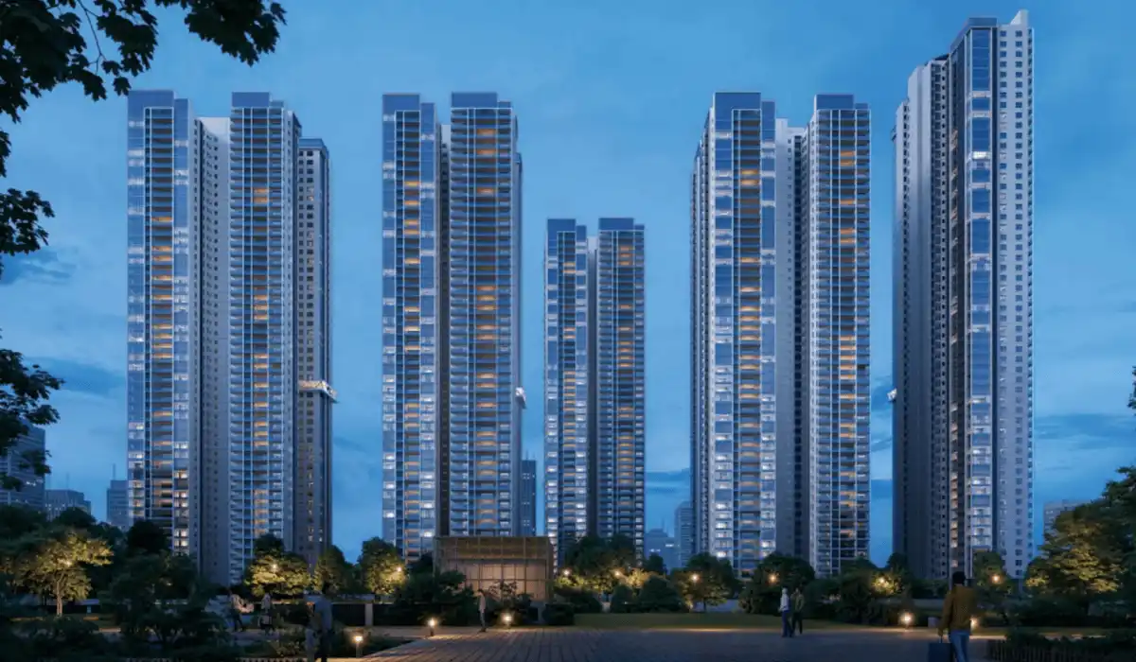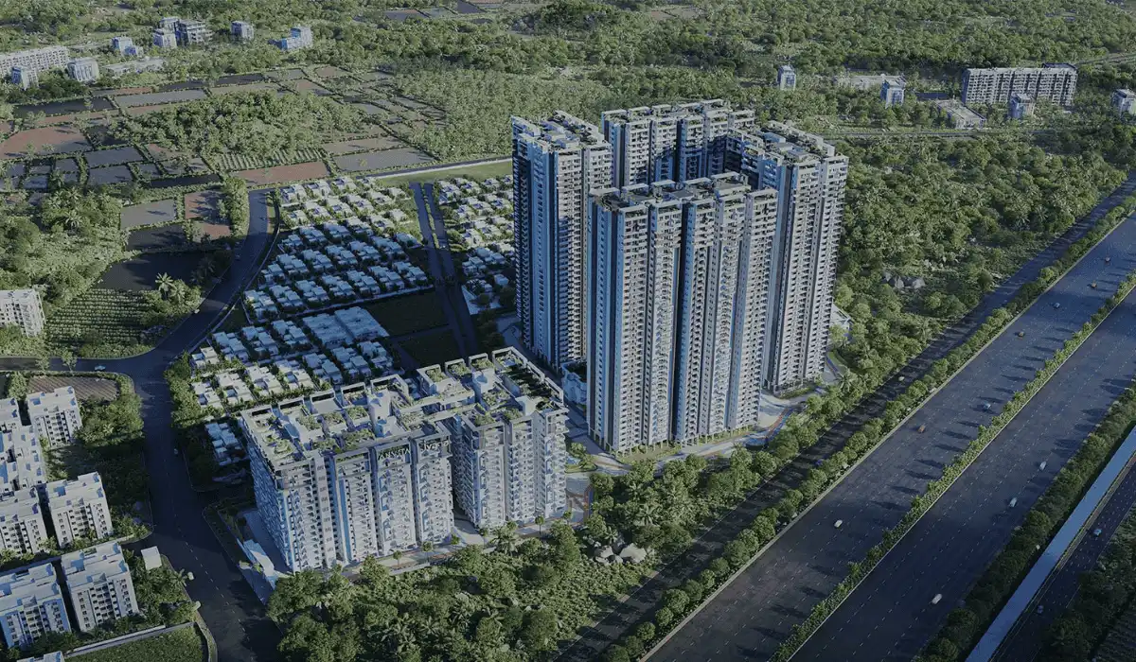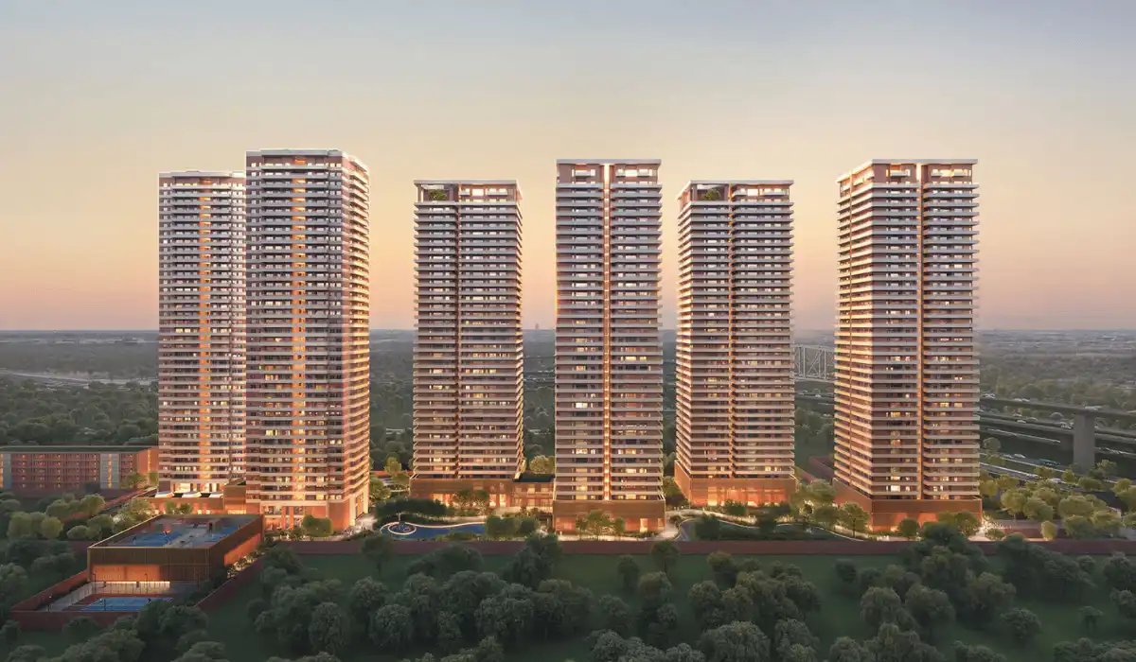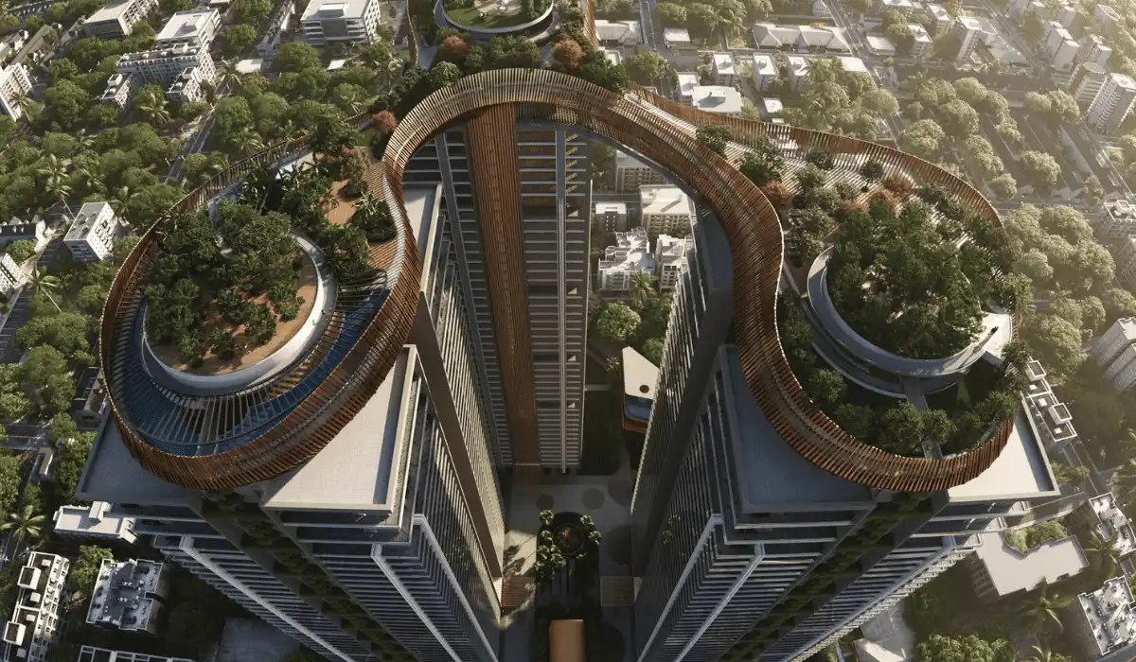The Ministry of Health & Family Welfare (MoHFW) is currently developing a new All India Institute of Medical Sciences (AIIMS) in Bibinagar, Hyderabad, Telangana, India.
Overview of the Project:
The Ministry of Health & Family Welfare (MoHFW) is actively developing the new All India Institute of Medical Sciences (AIIMS) at Bibinagar, Hyderabad, Telangana, India, under Pradhan Mantri Swasthya Suraksha Yojna (PMSSY). The land area covered by the project is 201.64 acres, with a total construction area of 2,030,256 SqFt. The estimated construction cost of the project is 1,058 INR-Crore.
HLL Infra Tech Services Limited (HITES) is serving as the Project Management Consultant for this project, while Technical Projects Consultants Private Limited (TPCL) has been appointed as the Structural Engineering Consultant. Arcop Associates Private Limited is responsible for the Concept Design and Master Planning of the project.
The institution envisages a Hospital with a capacity of 750 Beds, AYUSH Beds, Private Beds, an ICU, a Medical College, an Administration Block, a Nursing College, an AYUSH Block, an Auditorium, a Night Shelter, a Guest House, Hostels and Residential facilities with all service. As of June 2023, construction is underway for the superstructure of the academic block, Ayush building, and night shelter. Furthermore, piling work is being carried out for the residential apartments of Type II and III.
Project details:
| Name of the Project | AIIMS Campus, Bibinagar |
| Latitude, Longitude | 17.473290, 78.777491 |
| Latest Status | Under-construction As of June 2023, construction is underway for the superstructure of the academic block, Ayush building, and night shelter. Furthermore, piling work is being carried out for the residential apartments of Type II and III. |
| Location | Hyderabad, Telangana |
| Land Area (Acres) | 201.64 Acres |
| Construction Area (in SqFt) | 2,030,256 SqFt |
| Construction Cost (INR-Crore) | 1,058 INR-Crore |
| Description | Hospital Building: Basement + Ground Floor + 5 Upper Floors (750 Beds) Ayush Building: Ground Floor + 1 Upper Floor Academic Block: Ground Floor + 5 Upper Floors Auditorium Block: Ground Floor + 1 Upper Floor Type II & III Residential Apartments : Ground Floor + 15 Upper Floors Type IV & V Residential Apartments : Ground Floor + 20 Upper Floors Type VI Residential Apartments: Ground Floor + 5 Upper Floors Director’s Bungalow: Ground Floor + 1 Upper Floor UG Hostel (Boys): Ground Floor + 18 Upper Floors UG Hostel (Girls): Ground Floor + 19 Upper Floors PG Girls & Boys Hostel: Ground Floor + 16 Upper Floors PG Hostel (For Married + Working Nurses): Ground Floor + 20 Upper Floors Guest House & Club: Ground Floor + 2 Upper Floors Dining Block: Ground Floor + 1 Upper Floor Community Building: Ground Floor Mortuary Block: Ground Floor Service Block: Ground Floor Fire Station: Ground Floor |
| Building use | Healthcare, Educational |
| Sector | Public |
| Construction start | 2023 |
| Project completion (Estimated timeline) | 2025 |
ABOUT
Ministry of Health & Family Welfare (MoHFW)
The Ministry of Health and Family Welfare, commonly referred to as MoHFW is a government ministry in India entrusted with formulating and implementing health policies in the country. Its mandate extends to overseeing various government initiatives related to family planning as well.
HLL Infra Tech Services Limited (HITES)
HLL Infra Tech Services Limited, also known as HITES, is a wholly-owned subsidiary of HLL Lifecare Limited, which operates under the Ministry of Health and Family Welfare, Government of India. HITES specializes in catering to the needs of medium to large public hospitals primarily in India, while also venturing into smaller international projects.
Technical Projects Consultants Private Limited (TPCL)
Established in 1980, Technical Project Consultants Pvt. Ltd. has a stellar reputation spanning over four decades. Renowned for its cutting-edge designs, unwavering commitment to quality, and adherence to high ethical standards, TPC has been instrumental in shaping numerous landmark projects. Their expertise extends to delivering exceptional engineering solutions, both domestically and on the international stage, with an unwavering emphasis on quality.
Arcop Associates Private Limited
ARCOP Associates Private Limited, founded in 1985 in India, is a prominent architectural and master planning firm. With a comprehensive range of architectural services, ARCOP excels in designing various building types such as residential, commercial, industrial, and office buildings. Their expertise extends to diverse sectors including hotels, cultural establishments, educational institutions, health facilities, high-technology structures, and multi-use developments.
Also Read:
Upcoming Residential Project: Prestige Lavender Fields, Varthur, Bengaluru
Construction of Integrated Campus of GB Pant Engineering College and Polytechnic at Okhla, Delhi
Upcoming Commercial Project: GMR Business Park (Site A), Hyderabad

Biltrax Construction Data is India’s leading construction market intelligence platform and is tracking 24000+ projects on their technology platform for their clients.
Get exclusive access to upcoming projects in India with actionable insights and gain a competitive advantage for your products in the Indian Construction Market.
Visit www.biltrax.com or email us at contact@biltrax.com to become a subscriber and generate leads.
Disclaimer: The information in this article is gathered using data from Biltrax Construction Data’s proprietary platform. This article uses feature images that may not be representative of the project; they are merely for illustration purposes.
Discover more from Biltrax Media, A Biltrax Group venture
Subscribe to get the latest posts sent to your email.




