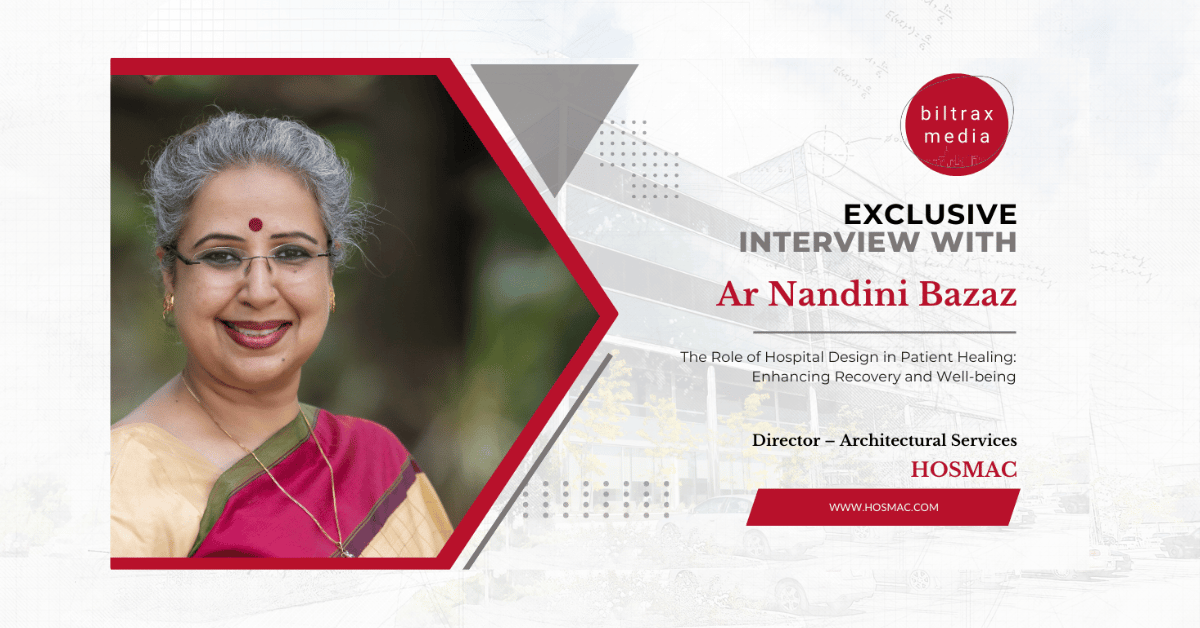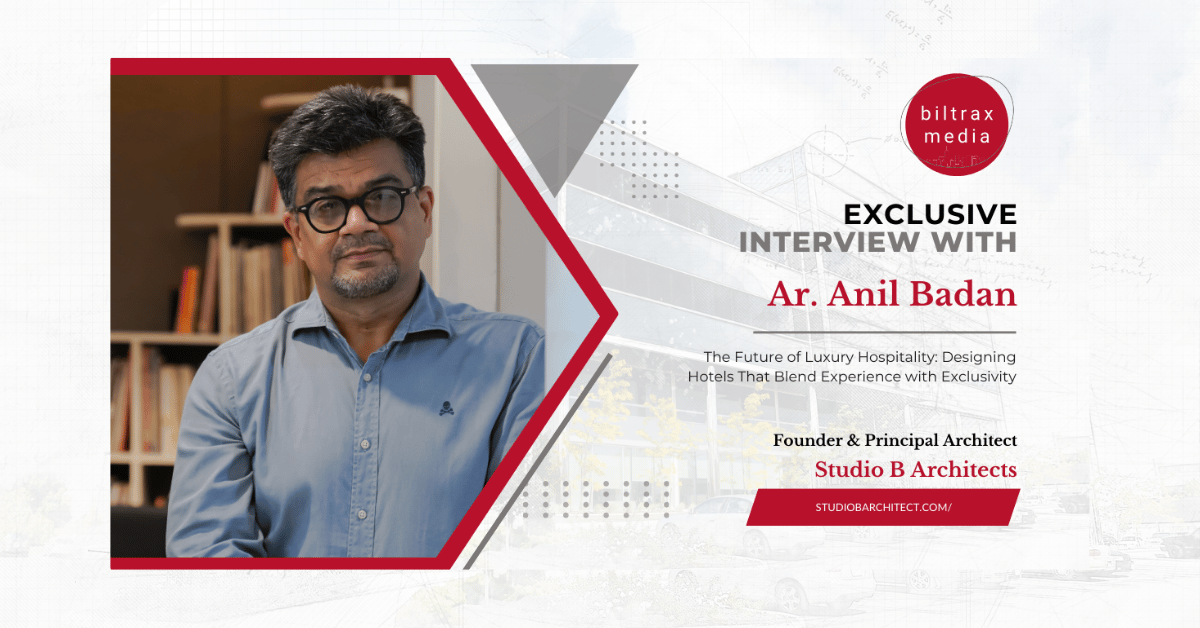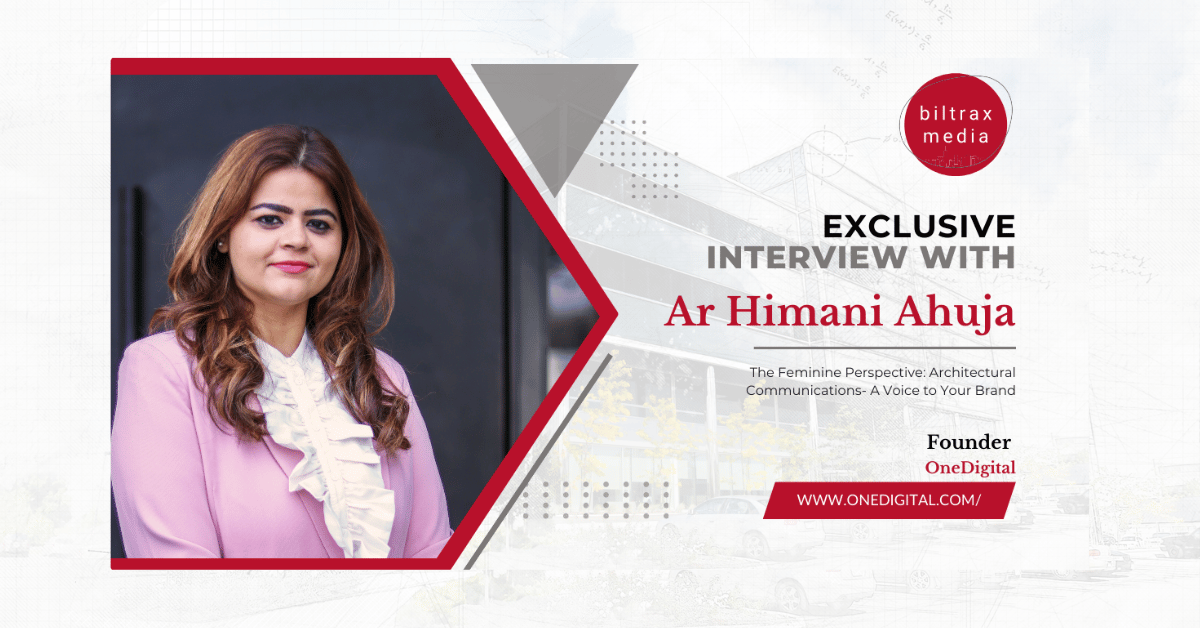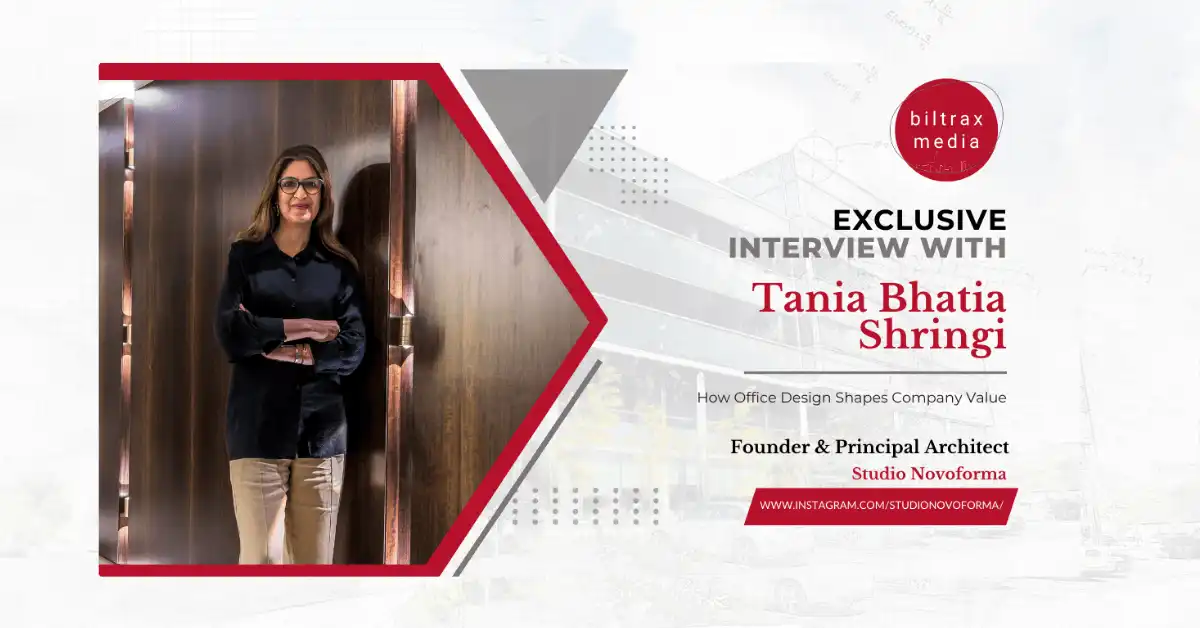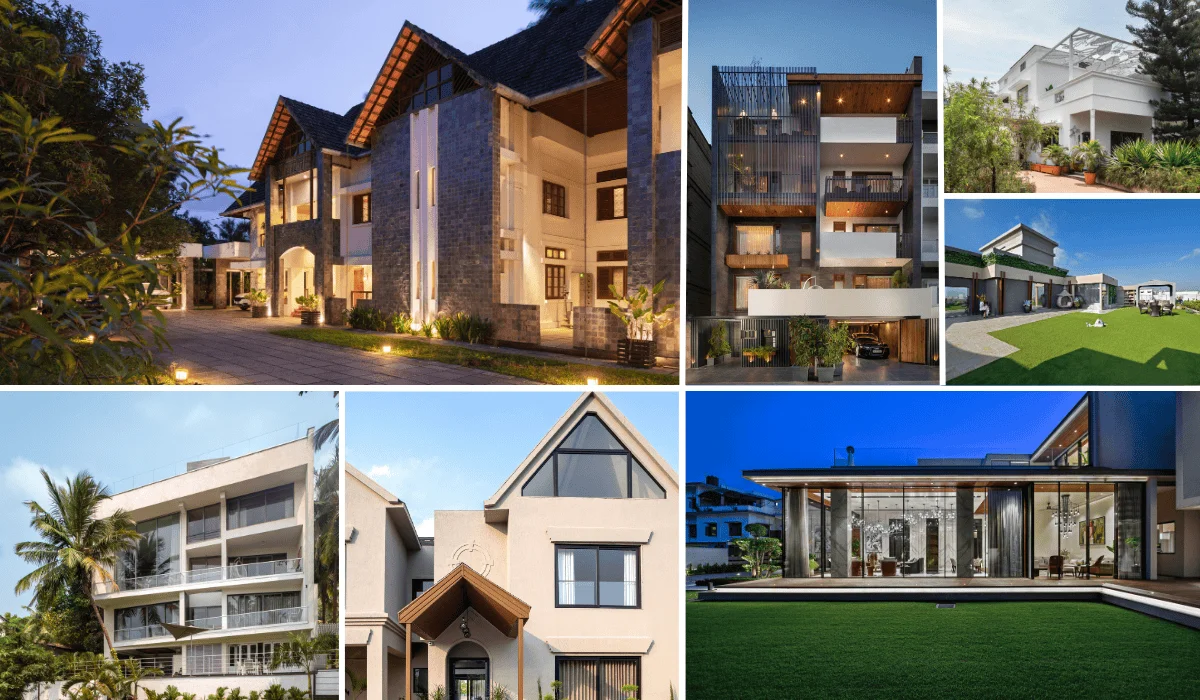Nilesh Bansal of Chaukor Studio shares his take on regenerating the existing fabric of society. “Architecture is a complex language. It needs to entail the flexibility to evolve continuously with its origins in a simple and fundamental form.” Nilesh Bansal the founder of Chaukor Studio works with this core philosophy to create a positive impact in the built-environment. He aims to evolve the idea of regenerative architecture. This Noida-based studio is an architecture and interior design firm with more than 8 Years of specialized experience and expertise in residential and office design. They therefore aim to address regenerative aspects of architecture like environmental, aesthetic, socio-cultural and economic issues in their designs.
‘Chaukor’ is a Hindi derivation that denotes a ‘square’ which is the most basic and primary geometric shape. Frequently in architecture this shape is versatile. Used in not only humble and rudimentary layouts, but also to build complex forms and patterns. Nilesh Bansal voices “We wanted our firm to stand at the very origin of the architectural language with the basic form – Chaukor.” The firm thus intends to regenerate the existing fabric of the society with their buildings respectively.
Construction industry is one of the largest sectors comprising large man-power, natural resources, time and money. Architecture is thus a benchmark for sensible construction and a positive outcome. It improves surrounding conditions and aids in regenerating the environment. The term ‘Regenerative’ describes a process that brings a positive and desirable outcome on its surroundings. “At the beginning of a project, we define the central idea. It is around this idea that all the aspects related to planning and design will revolve” says Nilesh. In the design for co-working spaces, the main idea was social regeneration. It is therefore a space to enhance social connect and collaboration between users.
With users belonging to distinct corporations, the design of the space is therefore crucial in enhancing openness. This in turn helps in creating connections and working collaboratively. The design thus involves a combination of work areas with informal recreational zones maximising interaction between fellow co-workers. In residential projects the design stems around the personal inclination of the clients. The Vault House in Noida aimed to cut-off from the noisy surroundings. With inward planning, the design team therefore made the structure private with a holistic green environment. The natural materials and labour intensive technologies for construction provided an essence of outdoor space, true to their natural form. The project thus reduced carbon footprint and bought better opportunities for workers.


Architecture changed dramatically post-industrialization. The identity of architecture that emerged from the uniqueness of the people and the region they belonged to has turned singular and uniform. Nilesh expresses “Buildings are evolving with newer dynamics and parameters like time, man-power, technology and funds. We can therefore experience the same built environments no matter which city, country or even the continent we belong to.” These new variables govern architecture. It is no more a by-product of people but rather a by-product of industries. Nilesh adds “There is no defined stakeholder who can bring any change to the current practices but it is based on the choices that we all make as individuals at our levels. We need to build scenarios that create positive impacts to achieve a better living environment for ourselves.”
Nilesh wrote a dissertation on reuse of waste and scrap as building materials and a research paper on the psychological and semiotic aspects of architecture. It was a case study of how various designers have re-interpreted scrap and wastes in their projects and have up-cycled the same in the process. Nilesh cites “This study gave an insight of how we can reduce the carbon footprint in architecture and building construction. This practice not only reuses the embodied energy of the materials but rather gives them a newer purpose that sometimes become more meaningful compared to its initial usage.”
This strategy was utilised in the office design for REN Technologies in Noida. The design theme thus formed created a canvas made from scrap and packaging material that were a by-product of their manufacturing processes. Printing media cardboard rolls were transformed to a central suspended light installation, the packaging wood used for machinery was refurbished to be used as ceiling installations and many other light fixtures were made from different scrap materials. The waste products are of immense use, if accounted from the beginning of the design process to be used at a later stage.


Minaret House in Noida is one of Chaukor’s unique projects that embraces traditional ideologies. The house reflected the owners’ inclination towards Havelis and accentuated it with modern-day technology and climate control techniques. Extensive research led to incorporating passive cooling technologies like deep recessed windows that minimized heat gains, heavy brick buttresses in the building facade that increased thermal mass and incorporation of the wind tower or minaret to protect the interiors of the house from the harsh weather. By creating monochromatic surfaces using stone chips, traditional flooring patterns and Rajasthani ceiling designs, the structure was aesthetically matched to a Haveli. Minaret house addresses multiple aspects ranging from environmental sustainability and cultural revival to a fusion and intermixing of knowledge from the past with materials and technologies of today.
Chaukor is a combination of residences and offices. They work on projects where clients are directly involved and offer greater freedom in forming the overall vision for the project. Nilesh Bansal voices “In contrast to the commercial projects where subjectivity merely exists, we like to work in scenarios where there are larger grey areas. We are able to create a more comprehensive and holistic project brief when dealing with individual people. Each project is a challenge that needs to be addressed with a fresh perspective.” Each working style has its limitations, the design journey becomes vague and stressful when addressing newer parameters. However this keeps the team motivated to work in uncharted territories, and keeps them on track to explore newer opportunities towards Regenerative Architecture.
Chaukor Studio
Visit: chaukorstudio.com
E-mail: chaukorstudio@gmail.com
Contact: +91 – 7835000239
Biltrax Construction Data is tracking 11000+ projects on its technology platform for its Clients. Email contact@biltrax.com to subscribe and generate business leads.
Discover more from Biltrax Media, A Biltrax Group venture
Subscribe to get the latest posts sent to your email.






























