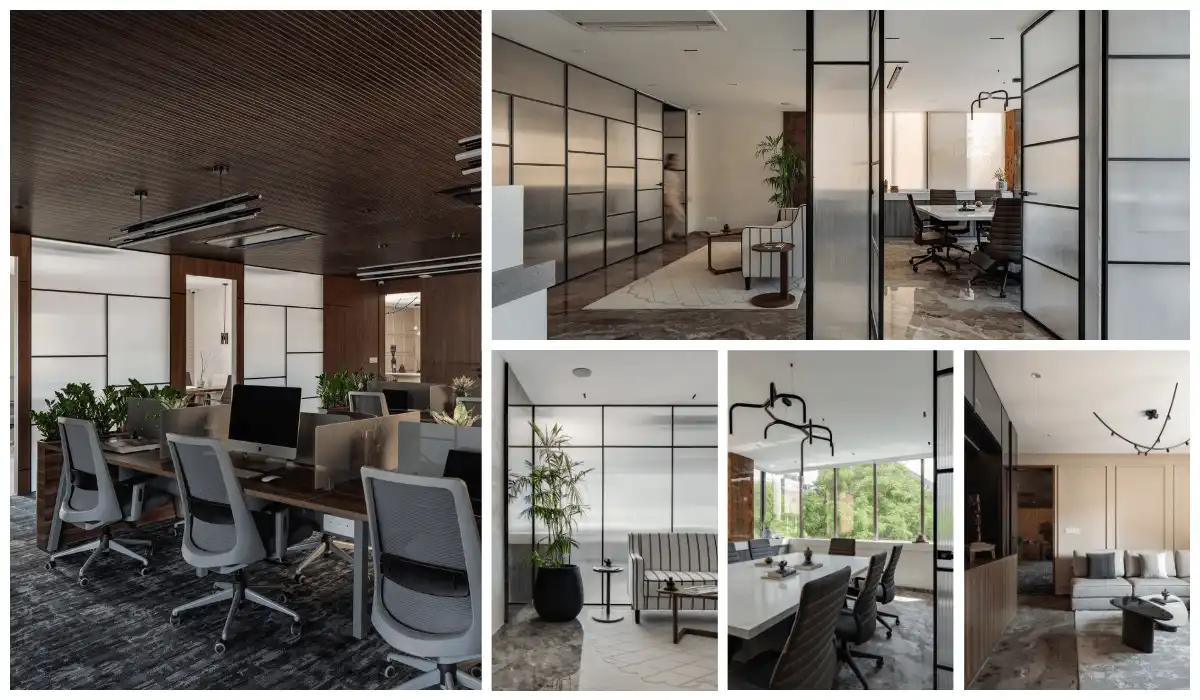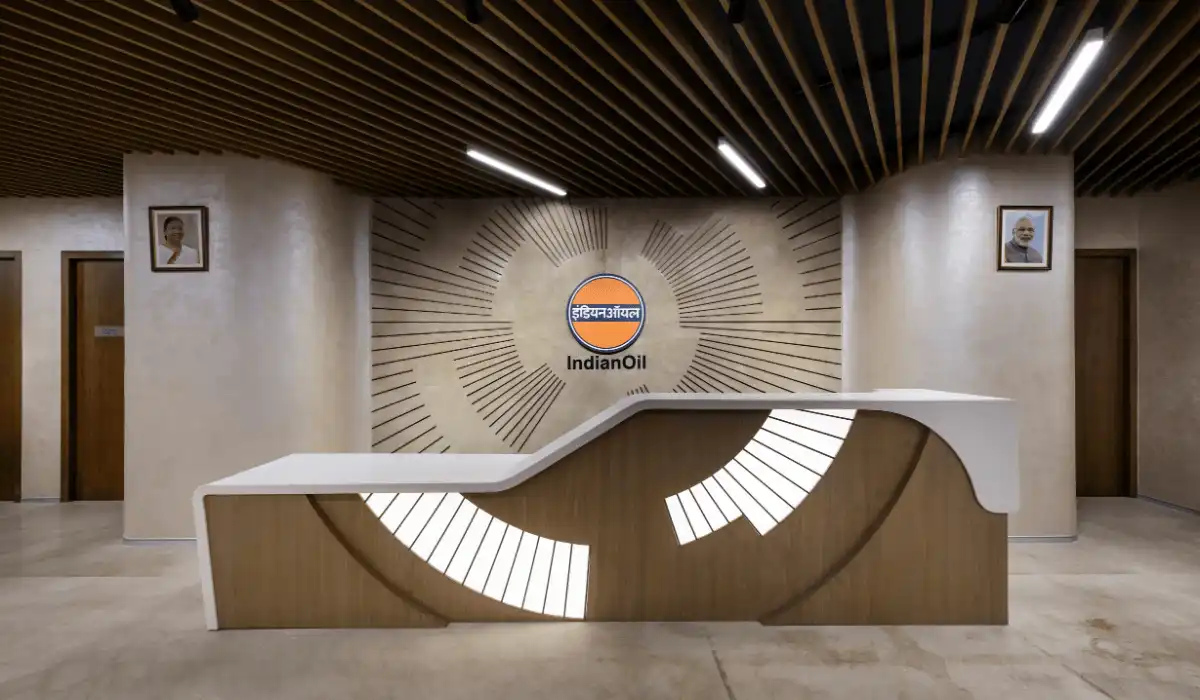The Northstar School by Shanmugam Associates transforms the educational ecosystem with local materials and nature interaction.
Not only the teachers, but also educational structures need to impart and foster learning in the students. Spanning over an area of 33,000 sq.ft, The Northstar School in Rajkot elevates the learning experience through architecture and landscape. The keen attention lent to the fundamental design elements like corridors-classrooms, and fusing them with luscious greenery has made the school stand out. Designed by Chennai based Shanmugam Associates, the school redefines the vision of institutions and boosts the quality of spaces.
The school is planned such that as it ages, the landscape adds more life and engages with it. The priority was for the student’s learning experience to be nestled in greenery and percolating in the built form with the surrounding landscape.
“School is an enjoyable and enriching part of life where students can safely explore their True North” – reads the vision of The Northstar School, an institution established on a new approach to transform the educational ecosystem.
Design – Planning – Massing
The school is located in the south-eastern corner of a 17.8 acre site adjoining the RK university campus on the Rajkot-Bhavnagar highway. The design team envisaged the master planning of the school in three phases. So far they have built only Phase – 1. Open-ended corridors, building orientation and future development were key factors in the overall planning. The client commissioned the architecture of the institution to shape learning experiences in a positive manner.
The team accommodated vital functions on the ground and first floors to keep the built space student friendly. The design draws heavily from the stepped wells of Gujarat. The central courtyard unites each module and replicates it in all phases. It allows circulation and space for large gatherings and events. The structure comprises stacked volumes that overlap and overhang. The massing on the second floor sits gently on the floor below and houses a 250 person capacity multi-purpose hall.

Learning with Nature
The design began with a single elementary unit – the classroom. The design team equipped the module with cross ventilation, a private garden and an open-to-sky courtyard. This unit was then repeated to form the entire building. The open courtyards weave through the classrooms to act as performance spaces and conduct classes. A spacious entrance greets the users, with natural canopies creating a shaded path. The Gulmohar trees lay a red carpet for the main pedestrian entry. The entrance courtyard is flanked by a large tree, providing shelter for 15-20 people and emitting a cosy vibe. The stage created in the courtyard is lined with vines, creepers and green patches, complementing the backdrop.


The school’s plan is such that as it ages, the landscape adds more life and engages with it. The priority was for the student’s learning experience to be nestled in greenery and percolating in the built form with the surrounding landscape. An Indian owl resides in an unused truncated duct and the Northstar’s horticulture program engages the learners on the importance of flora and fauna.
Climatic Influence
Considering the local climate was the first influential contextual pointer while designing the project. Situated in north-west India, Rajkot has a semi-arid climate, with its dusty-windy conditions and 20-30 days of monsoons. Another important factor was the supply of STP water from RK university. Bella stone jaali acts as a secondary skin on the ground floor and a brazen creeper screen on the first floor allows natural light, shields dust and provides security. This design detail repeats on all the floors.
Vocal for Local
When exploring the facade material, the criteria was for it to be locally available, have an earthy tone, reflect an institutional character and be economical. The design team uses ‘Bella’, a natural hard limestone in terracotta colour, to blend the built form with the existing surroundings. The material palette includes the Bella stone jaali on the ground floor, the white block with creeper screens on the second floor and the use of beige Bella stone on the third floor. These natural colours and textures augment and merge with the landscape.
Bella stone jaali acts as a secondary skin on the ground floor and a brazen creeper screen on the first floor allows natural light, shields dust and provides security.

The Northstar School explores contemporary design with local materials, use of regional references in the built-form and finding simplistic solutions for complex design problems. Shanmugam Associates has designed a down-to-earth environment where learning is fun and entices its inhabitants through interaction with nature. The school’s distinct design language is unlike the conventional schools we are familiar with.
Shanmugam Associates
Visit: shanmugamassociates.com
Email: accounts@shanmugamassociates.in
Contact: +91 98424 88552
Photo Credits: Ishita Sitwala
Biltrax Construction Data is tracking 17000+ projects on its technology platform for its Clients. Email contact@biltrax.com to subscribe and generate business leads.
Discover more from Biltrax Media, A Biltrax Group venture
Subscribe to get the latest posts sent to your email.






























