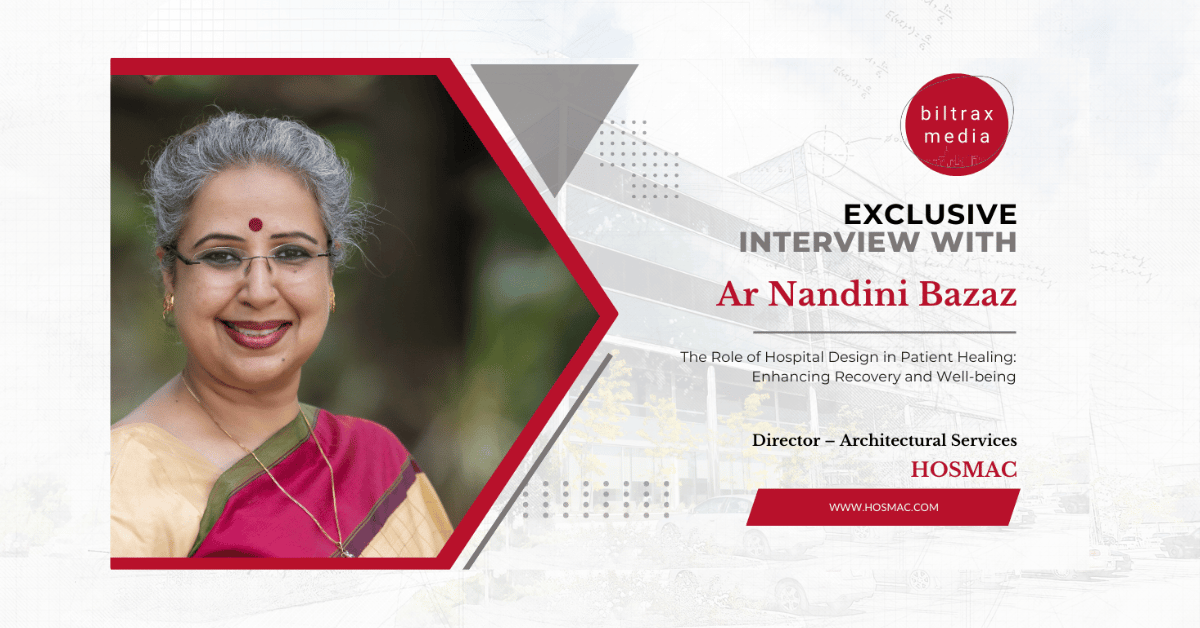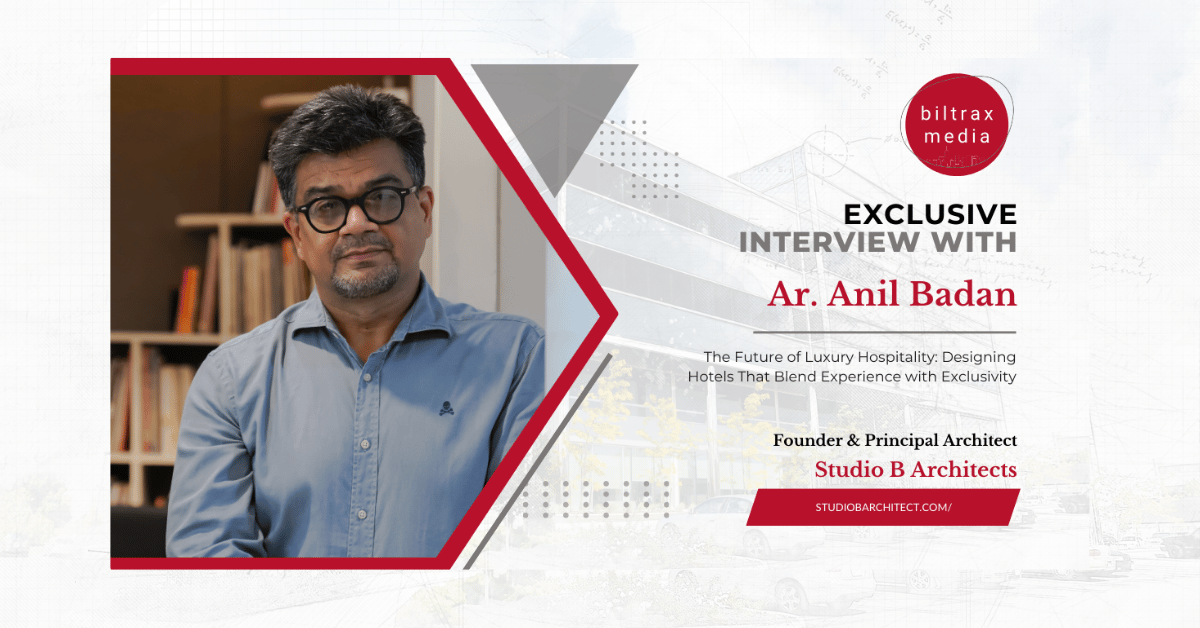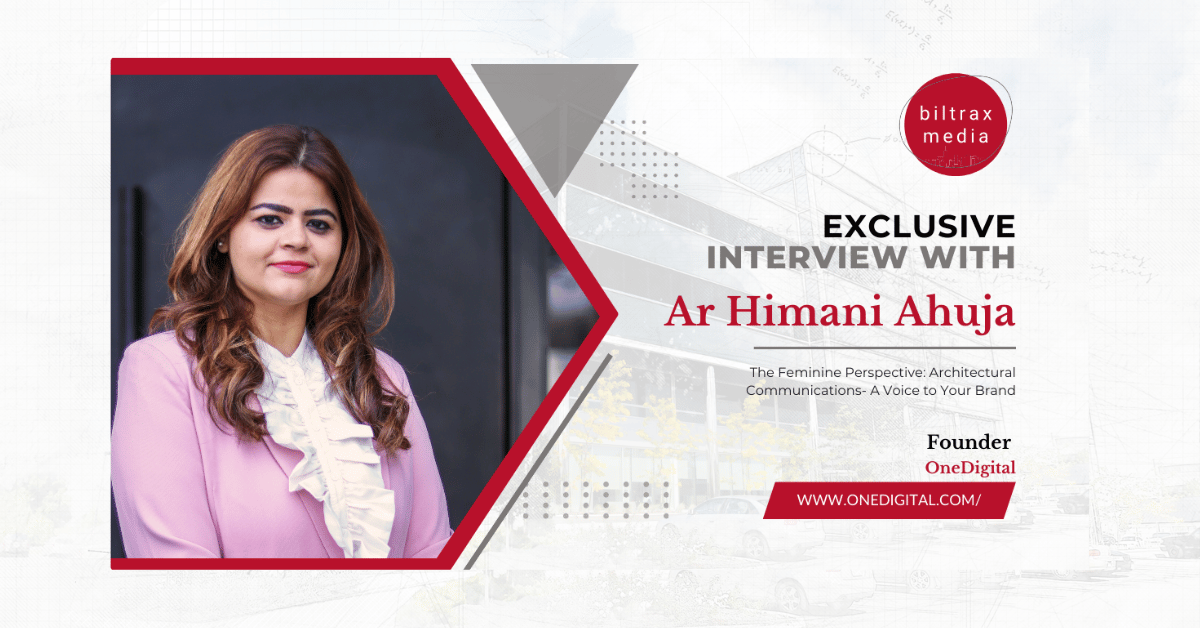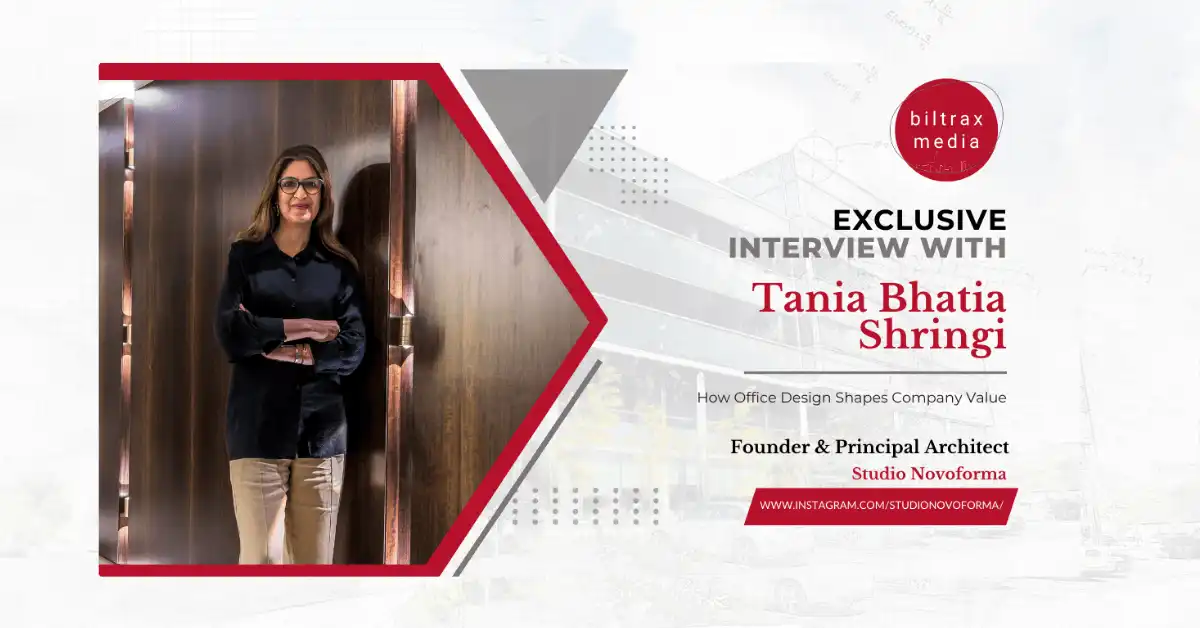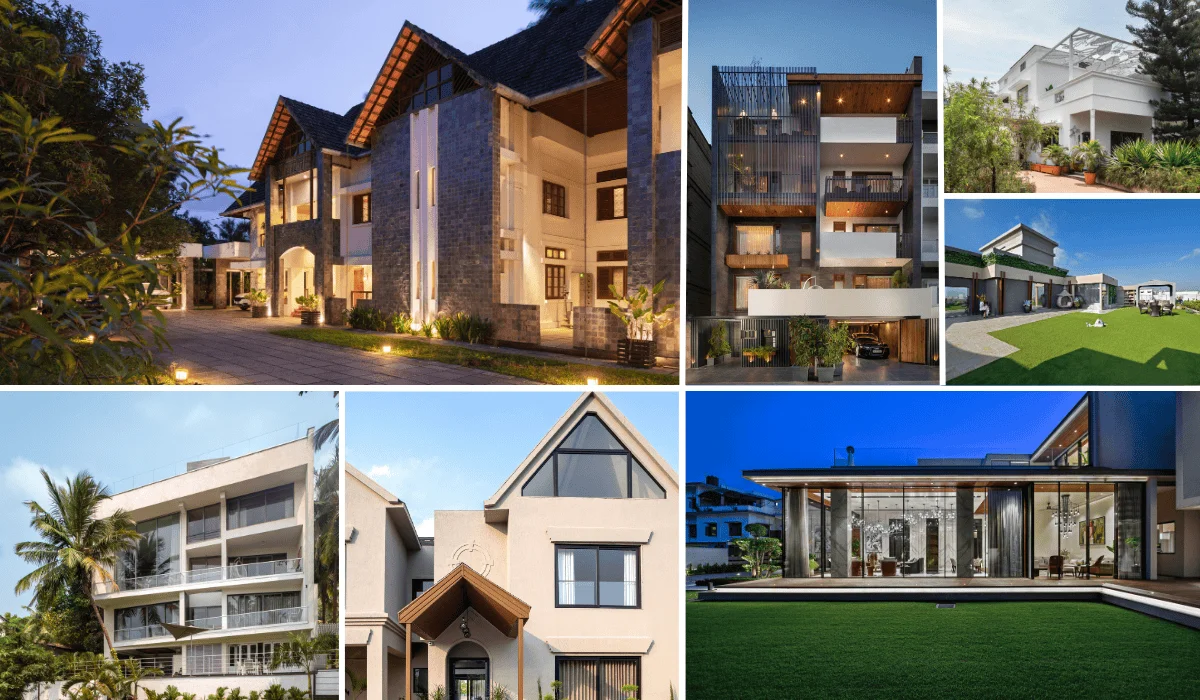Puran Kumar, the principal architect at Studio PKA, Mumbai, has shouldered the responsibility to address the derelict state of heritage buildings in South Mumbai with his projects – The Tianu, The Loft, and The Estate. A prudent adaptive re-use plan has restored the identity of these heritage structures. We keep the archaic beauty intact, while embracing modern-day requirements. Dutiful restorative efforts like these can ensure that we do not lose heritage to posterity. Puran Kumar here talks about the ins and outs of adaptive reuse- the subject matter, its benefits, its constraints, the loopholes, and the remedies.
What in your opinion are 3 guiding principles of adaptive reuse?
Preservation, Sustainable Intervention, Reinvigoration
One must preserve the existing elements of the site and context, in order to sustainably intervene to develop the program and design it for reinvigoration.
What are the benefits and constraints that adaptive reuse brings along? Could you explain that in reference to your work undertaken in Mumbai’s Ballard Estate and Fort precinct?
As the process of adaptive re-use saves time, energy and materials, while designing and proposing the new space, it is extremely crucial to keep the existing material palette in mind. Adaptive re-use gives an opportunity to create a sustainable and uniquely designed environment while keeping the historic context and current purpose to be alive.
Tianu – The Revival Project
One example of this is Tianu – The Revival Project, where we inherited and exposed the original structure, columns, and beams. We used them from the existing site to compliment the proposed design with an obtainable ceiling. We revitalised the arched windows as well, which very naturally complimented the proposed design.
It is crucial that the process of adaptive re-use enhances the community character and contributes to sustainability at the same time. An example of this is the Estate, while the change of zoning, and adding “public pockets” in a commercial area may be questionable, but today, we treat these as residual spaces and used as dumping grounds due to negligence. One of the drawbacks of Ballard Estate in its current condition is the management of these open spaces. They have a redesign potential, thus making them functional public pockets that could enhance this commercial district.
Structural Constraints
Additionally, there can also be structural constraints, of how many layers can be “torn” down and revealed, however it is important to design something that is sustaining for the existing building in terms of program, as well. The idea of unearthing and discovering “The Loft”, rather than a set mandatory approach, we not only adopted to respect, retain and celebrate the spirit of the place but also respond to the myriad experiences the space could possibly offer. Natural light, ventilation (virtually non-existent in office spaces in the urban sphere) and the objective of utilizing the various vantage points to the fullest were of utmost importance while designing the space.
Therefore, Adaptive Re-Use has several benefits and constraints, however, the most critical element of the design process is to activate the site by designing for the future, keeping the history, context, user groups and program in mind, and breathing new life into an existing space altogether.
In your opinion, is it wise enough to adopt adaptive reuse in a building whose useful life has been reached? Can you explain when one should not demolish and why?
Yes – there is nothing like a building that is “not useful”. As designers and architects, it is important to bring the building back to life. We may recognise, adapt, and create the many layers of the building into something totally new. Demolishing is not always the solution.
Additionally, the only time a building needs to be demolished is when the structure is not functional, that’s when the lifecycle ends. However, we can brace the building to prolong its life.
Heritage buildings in South Bombay are important markers to the city. They have a greater reason to prolong their life cycles since they are important landmarks. We can also continue to use them as spaces of character with creative programmatic outcomes.



Do you feel that the idea of revamping a building takes the backstage when rich dividends come to the forefront? Who are the larger stakeholders involved and responsible for ensuring that heritage gets the attention it deserves in terms of finances, laws and other bureaucratic procedures?
Yes, the idea of revamping does usually take a back seat when rich dividends come to the forefront, otherwise one wouldn’t see new buildings being constructed or built. Stakeholders are typically very limited, especially those who are invested in the concept of sustainable design or adaptive reuse. Sometimes the stakeholders are the landlords or people who own the infrastructure.
There has been a shift and people are starting to recognize the importance of heritage structures and how these spaces could be revived. However, you may find that the majority of the community bodies and government authorities are not very inclined towards projects that are involved with heritage conservation.
Heritage buildings in South Bombay are important markers to the city. They have a greater reason to prolong their life cycles since they are important landmarks and can continue to be used as spaces of character with creative programmatic outcomes.
Studio PKA
Website: www.studiopka.com
E-mail: connect@studiopka.com
Contact: 022-22001212
Biltrax Construction Data is tracking 17000+ projects on its technology platform for its Clients. Email contact@biltrax.com to subscribe and generate business leads.
Discover more from Biltrax Media, A Biltrax Group venture
Subscribe to get the latest posts sent to your email.













































