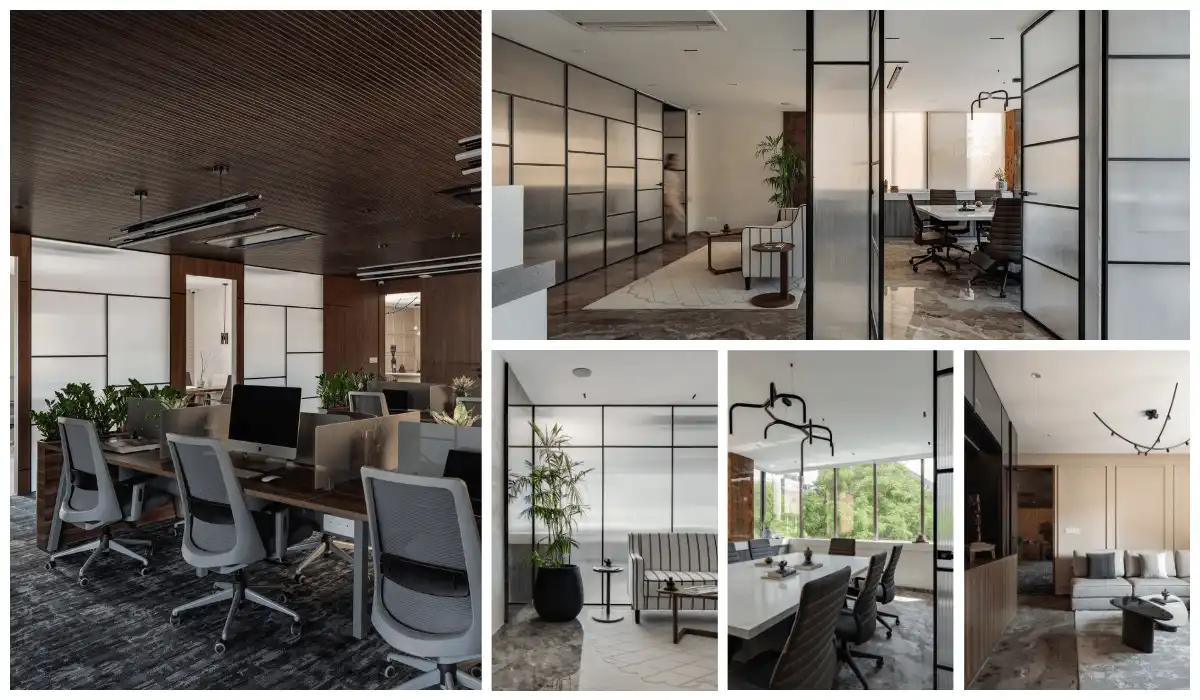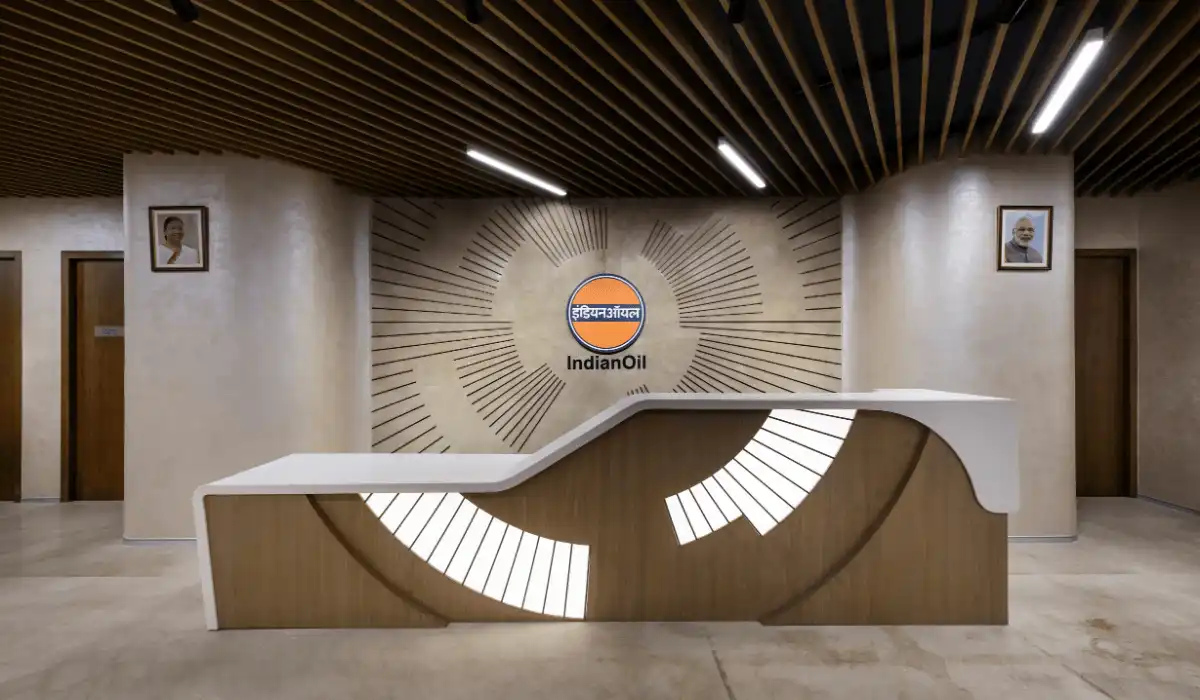Rane Vidyalaya School by Shanmugam Associates provides opportunities for students and promotes local labour and materials under one roof.
Expedient and traditional architecture, sensible in nature and built of local materials, Rane Vidyalaya can easily become the face of contextual and vernacular approach to architecture in India. Shanmugam Associates designed the educational institute in the village Theerampalayam, Tamil Nadu. Rane Vidyalaya CBSE school is a campus for K12 and a CSR initiative by Rane Foundation India Pvt. Ltd, a leading industrial corporation. The open and earth bound school supports and yields opportunities for students and teachers and makes studying and learning convenient.
With millions of children in need of education and employment in India, Rane foundation reached out to rural regions that lacked schools with standard learning. Rane Vidyalaya, built in Theerampalayam aims to establish positive social influence on its local communities who are primarily involved in agriculture and unskilled labour. The project was planned in two phases by Trichy & Chennai based Shanmugam Associates who navigated budget constraints, deadlines and structural challenges. The use of local materials reduced the cost of the project since the project was executed at $20 per sq.ft. and ensured that the local context is maintained.
Design Philosophy
The 6th century Thiruvellarai temple’s walls and the layered cross-sections of 50-year-old local neighbouring houses in the district serve as inspiration for Rane Vidyalaya’s design. Levels of red wire-cut bricks obtained from local kilns alternated with grey fly ash bricks recycled from cement waste create the facade. The local construction system of layered cross-sections stacked for structural support inspires this technique. It consists of heavy materials such as stone and rubble set at the base and finer solid brickwork, mud and slate at the top. The architects smoothened the building corners with soft edges and circular columns. The soft contours form an inviting atmosphere, toppling the stringency traditionally associated with Indian academics. Roof slabs stretch through the building and jut outward as cantilevers to diffuse the sunlight coming in.

Interior Spaces
The exposed brick structure continues in the common interior spaces. White, plastered classroom walls enhance the space with natural light. Top-hung shutters line the classroom walls at lintel height, to enhance ventilation. The classroom layout allows for structured learning as the grades move up. While the higher grades have a formal layout, individual garden spaces sit adjacent to every kindergarten classroom, encouraging a constant indoor-outdoor transition. A light filled courtyard illuminates the central space of the school, connecting all levels. The courtyard is driven by temple mandapams that were planned for huge gatherings. This serves as a multi-functional place for student assembly, lunch breaks, co-curricular training and small gatherings.


Climate Integrated Design Approach
Located in the tropical belt of interior Tamil Nadu, the school’s design accommodates for abundant light and ventilation. The design addresses the warm climate by having openable windows on the facades and use of terracotta jaalis as secondary shading devices. Primary openings are devised along the south-east and north-west wind direction. Minor wind tunnels in an east-west direction between classrooms are provided for additional ventilation. Several green courtyards adjoining and surrounding classrooms help create a pleasant learning environment. A play of light & shade through roof perforations, safe green courtyards and sufficient cross ventilation has minimized the use of mechanical equipment. Rane Vidyalaya school by Shanmugam Associates reflects the architectural language of the neighbourhood, utilises local materials, engages in a cost-effective design solution and forms a joyful educational environment.


Shanmugam Associates
Website: shanmugamassociates.com
E-mail: accounts@shanmugamassociates.in
Contact: +91 98424 88552
Photo Credits: LINK Studio
Biltrax Construction Data is tracking 11000+ projects on its technology platform for its Clients. Email contact@biltrax.com to subscribe and generate business leads.
Discover more from Biltrax Media, A Biltrax Group venture
Subscribe to get the latest posts sent to your email.





























