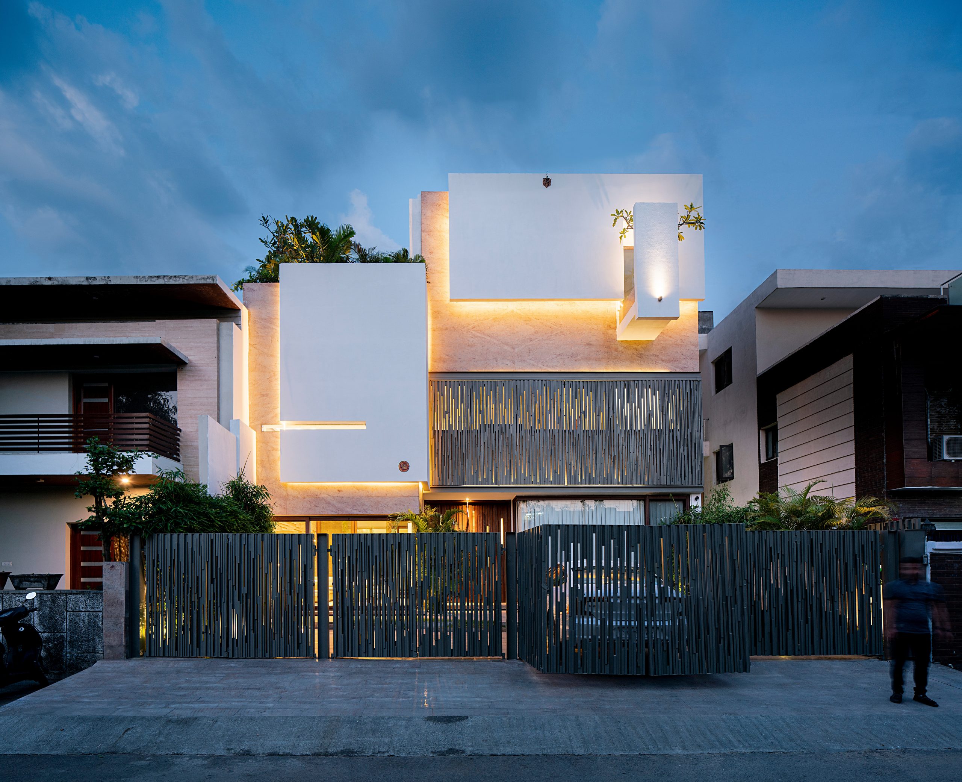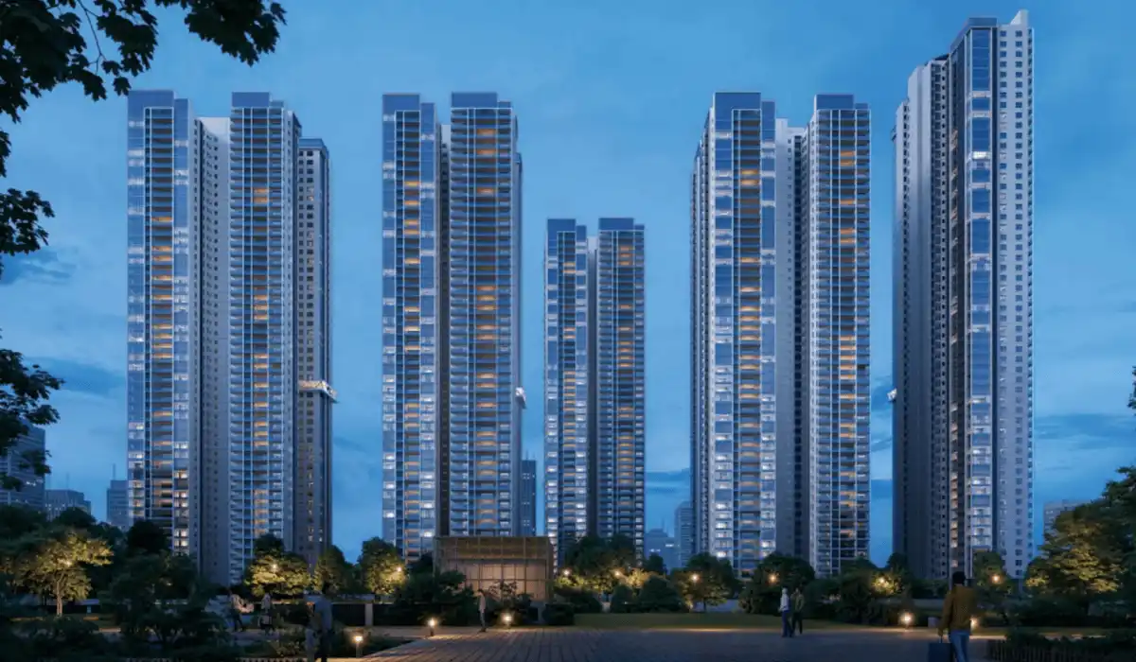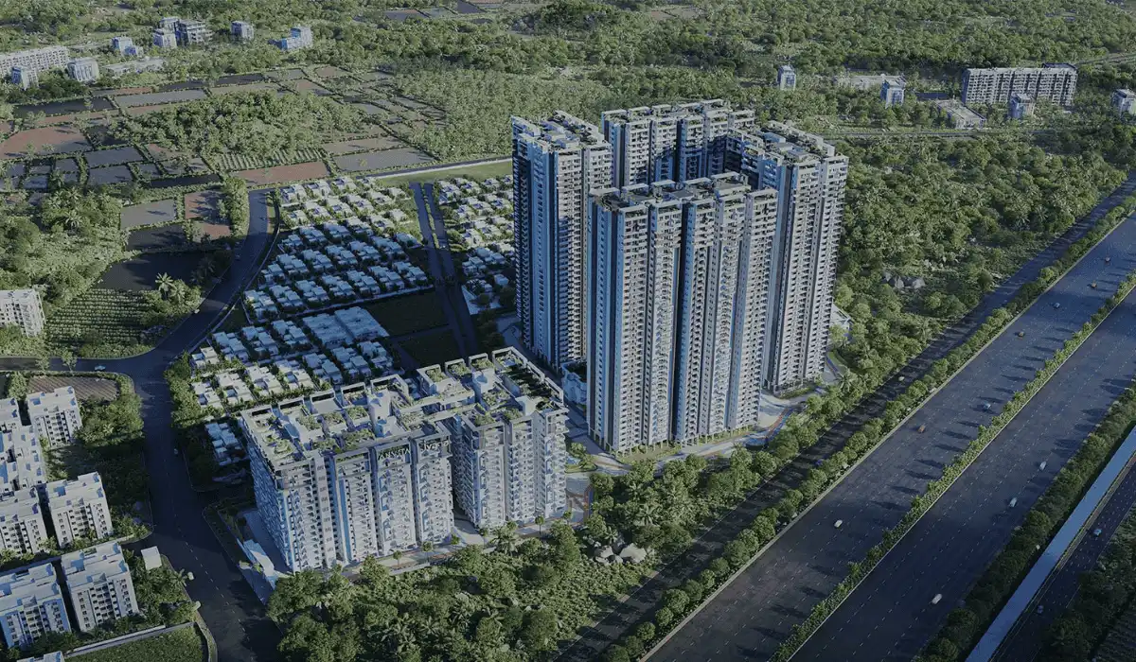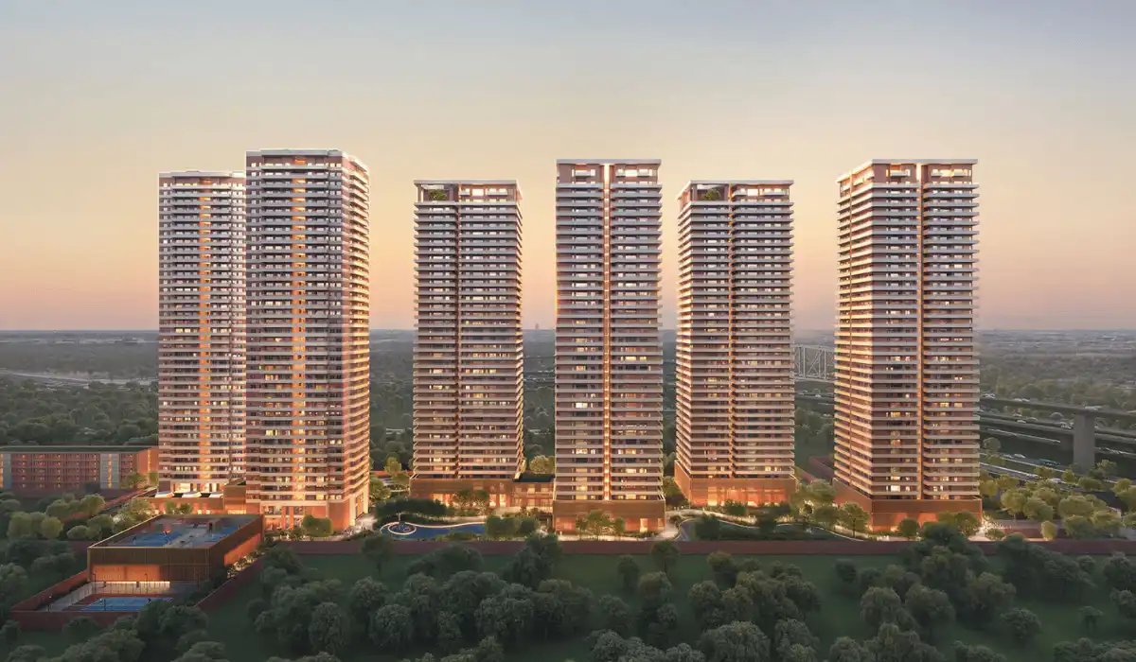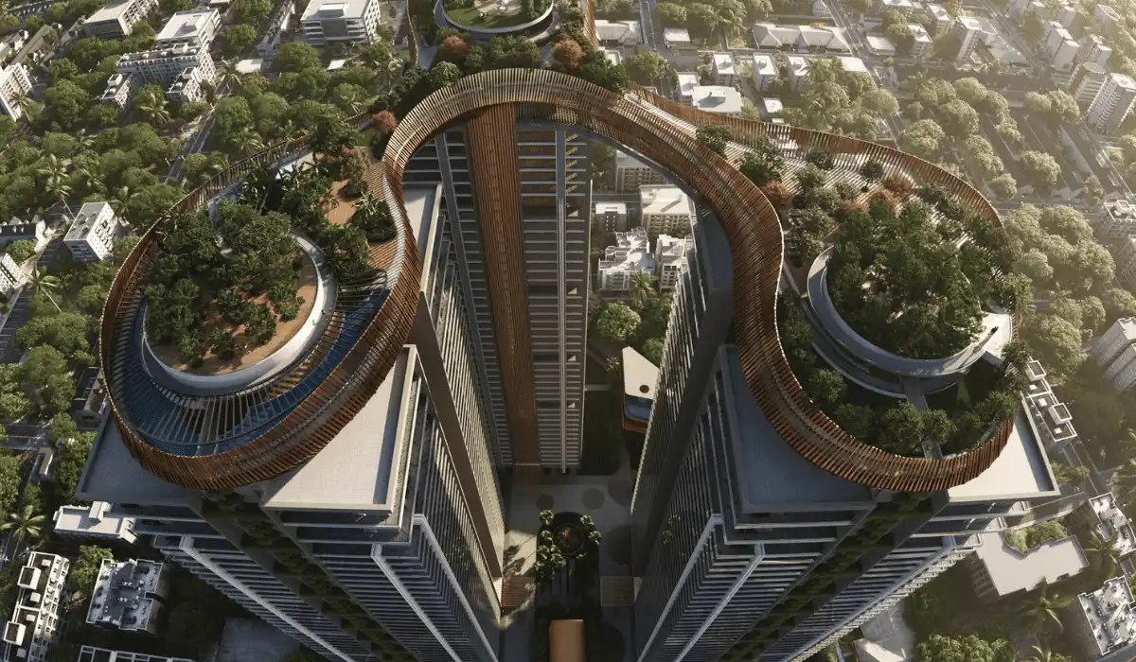Residence 568: Harmonizing Tradition and Modernity, A Thoughtful Design for a Joint Family Home in Panchkula
Residence 568, nestled in the vibrant town of Panchkula, Haryana, is a distinctive architectural venture that unfolds on a row house plot, where tradition and modernity converge to craft a home for a large joint family of nine. This project, designed by Charged Voids, transcends conventional design to provide an exquisite living space that seamlessly integrates cultural nuances, addresses environmental concerns, and reflects a harmonious blend of traditional values with contemporary design.

Aesthetics and Environmental Concerns
The prime focus of the project was to create a sustainable home that resonates with the needs of its occupants. Located adjacent to a busy street and a school building, the initial challenge was to mitigate the unpleasant view. To counter the harsh Westsun, a metal jaali pattern was incorporated, allowing diffused light to filter through while maintaining privacy.
Environmental sustainability took center stage, with terrace gardens on the second floor acting as a thermal mass reducer, keeping the living spaces cool. A central courtyard and water body channel cool winds through the house, preventing direct sunlight from penetrating the ground-floor living spaces. The stack effect, facilitated by double-height spaces and a strategically positioned skylight, promotes natural ventilation throughout the house.


Planning
The design revolves around a central courtyard, a nod to traditional Indian homes, providing a harmonious blend of public and private spaces. Public spaces are strategically placed to overlook the courtyard, emphasizing their role as congregational areas. The cross-axes design approach enhances visual connectivity, with the entrance situated at one end, offering a continuous line of sight to the backyard.
The ground floor houses common areas, including a living room, kitchen, and dining spaces, surrounding the courtyard. The first floor accommodates couple bedrooms with attached toilets and dressers, while the second floor is designated for children, complete with individual terrace gardens for personal space. The segregation of spaces reflects a nuanced understanding of family dynamics, ensuring a balance between privacy and communal living.

Addressing Parking Woes:
Recognizing the prevalent parking issues on the street, the design team tackled the challenge by incorporating an innovative solution. An amorphous boundary wall with foldable extensions was devised, allowing all four family cars to be parked within the house boundaries. This not only resolves the parking woes but also contributes to easing street traffic, aligning with a sustainable and community-friendly approach.
Materials:
The architectural choices for materials reflect a keen understanding of locally prevalent construction practices. Composite RCC and local brick serve as the foundation, while the material palette is intentionally limited to white marble and Sivakasi gold granite. The simplicity of these materials, coupled with white-painted surfaces, fosters a serene ambiance within the open spaces of the home.


This architectural marvel designed by Charged Voids stands as a testament to the thoughtful integration of tradition, modernity, and environmental consciousness. From the strategic placement of public spaces around a central courtyard to the innovative resolution of parking issues, the designers made sure that every aspect of the design reflects a meticulous understanding of the family’s lifestyle and the surrounding environment. In the intersection of cultural sensitivity and contemporary design, residence 568 emerges as a shining example of a home that not only shelters but also nurtures the well-being of its inhabitants.
Project details:
| Project Name | Residence 568 |
| Typology | Residential |
| Location | Sector 7, Panchkula, Haryana |
| Client | Mr Amit Chanana |
| Completion date | 2019 |
| Built-up Area | 389 SqM |
| Credentials | Principal Architect Aman Aggarwal (Charged Voids) Design Team Rahul Vig, Priya Gupta |


Biltrax Construction Data is tracking 28,000+ projects on their technology platform for their clients.
Get exclusive access to upcoming projects in India with actionable insights and gain a competitive advantage for your products in the Indian Construction Market.
Visit www.biltrax.com or email us at contact@biltrax.com to become a subscriber and generate leads.
Disclaimer: The information contained herein has been compiled or arrived at, based upon information obtained in good faith from sources believed to be reliable. All such information and opinions can be subject to change. The image featured in this article is for representation purposes only and does not in any way represent the project. If you wish the article to be removed or edited, please email editor@biltrax.com.
Discover more from Biltrax Media, A Biltrax Group venture
Subscribe to get the latest posts sent to your email.




