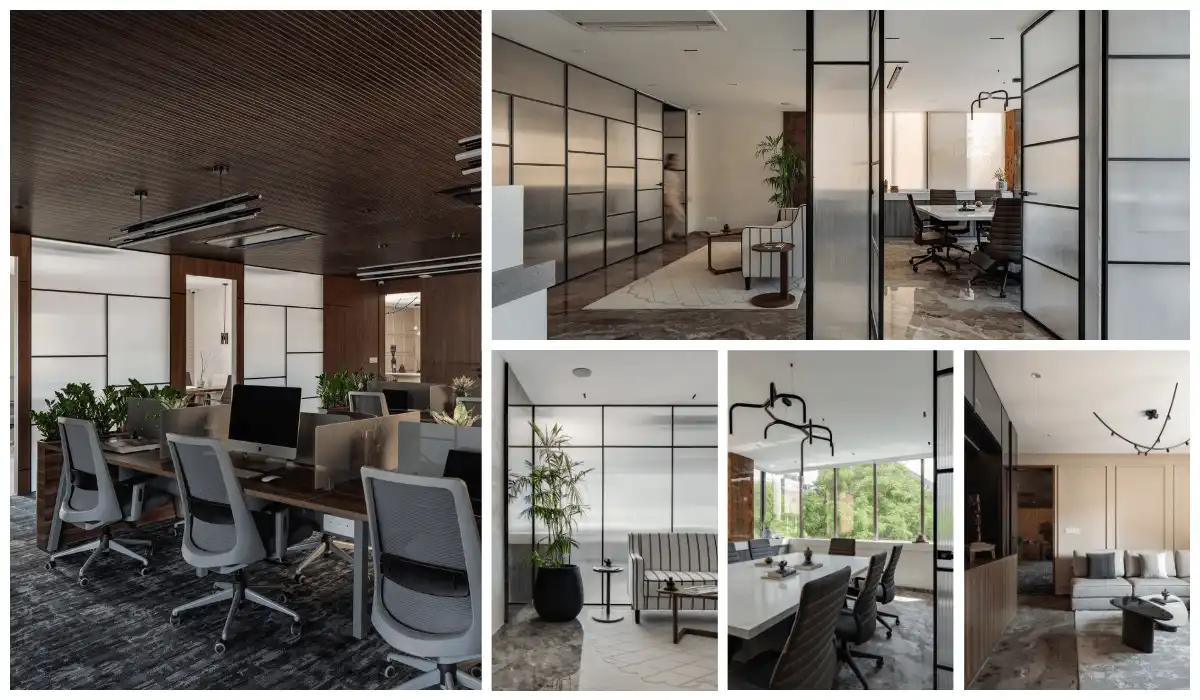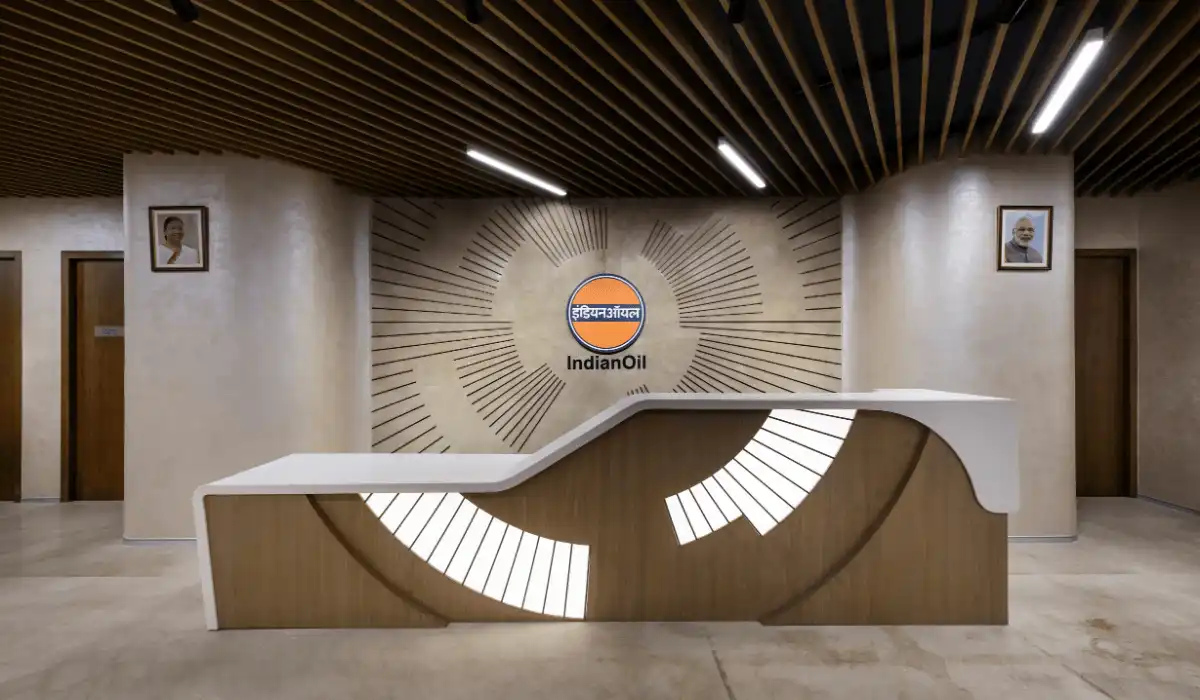St. George Orthodox Church is an edifice of earthy materials, ancient techniques and historic significance. A remnant of Kerala’s history and culture, the 400 year old St. George Orthodox Church witnessed years of dereliction and encroachment. Thus, to restore this ancient monument built in 1615 AD to its former glory, Wallmakers got on board. The Kochi based firm explored the possibilities of earth architecture. It also explored the historic significance of arches and vaults in religious built forms. The design of the church emerged through a series of dialogues between the masons, architects and clients. Taking inspiration from the symbols of eastern Christianity, mud took the centre stage in this contemporary edifice.
Design Concept and Philosophy
Built for a small religious community of Kerala, the church demanded substantial negotiation. It required an exploratory spirit from the architect to realize this dream. Unlike local Kerala structures supporting pitched roofs, St. George Orthodox Church stands out with its arches and domes. The team says, “Most traditional buildings in Kerala have pitched roofs, but being the result of a foreign religion, the churches were always constructed in different styles. The architecture of this church which was built on the existing foundation of the old church builds on the imagery of historic monuments.” Rammed earth and compressed blocks became key components of the structure. The Nubian arches were constructed and stabilized using earth blocks. The altar and the aisles are supported by flying buttresses, built without shuttering. The team was inspired by the works of Tadao Ando. They enveloped the central space with light filtering through the cross.


Rammed earth and compressed blocks became key components of the structure. The altar and the aisles are supported by flying buttresses, built without shuttering.
Construction Methodology
The masons received training to build with compressed earth blocks using the Nubian technique and a chain study method for stabilization. The Nubian technique is an old construction approach that involves masonry using earth blocks and mud mortar to create a wide range of arches, domes and vaults. Architect Hassan Fathy reinstated it in the 20th century.
The process works on the principle that the blocks adhere to each other with earth as a glue. The dry blocks suck the water and clay of the glue and bind together. It is therefore essential to keep the blocks thin, to maintain a high sticking area/weight ratio. The Catenary (chain-study) method helps in stabilizing the correct arch shape before the execution. Antonio Gaudi used this method in the early 20th century to define the shape assumed by a freely suspended chain. The catenary method gives the exact and ideal curve of the line of thrust. This thus represents the line of compressive stress in the arch.
The team says, “It is necessary to put in the time and effort to research on ancient techniques before implementing them on site. We have a lot to learn from vernacular techniques because they are sustainable and simplistic in nature. At the same time, the way forward is one in which we are not shackled by the limitations of these techniques, but one in which we study, improvise and implement to suit our contemporary needs.” Regardless of the inspirations and influences borrowed by Vinu Daniel – founder of Wallmakers, the end result is an innovative contemporary design that exploits its ancient significance and the opportunity to build for a challenging programme.


Taking inspiration from the symbols of eastern Christianity, mud took the centre stage in this contemporary edifice.
Sustainable Architecture
The hike in demands have led to increasing use of resources. It thus fell upon the architects to use energy efficient materials. Mud is one such material that can be utilised through different techniques like earth blocks, rammed earth, wattle, daub, and many more. With the spirit to explore combined with pressing demands and an understanding of the surrounding context, the design was born. Made from humble materials, the church is therefore an attempt to foist awe and serenity with its rich spatial quality and respond to the footprint of the previous structure by the use of historic construction techniques.
Wallmakers
Visit: www.wallmakers.org
Email: vinudaniel@gmail.com
Photo Credits: Jino Sam
Biltrax Construction Data is tracking 17000+ projects on its technology platform for its Clients. Email contact@biltrax.com to subscribe and generate business leads.
Discover more from Biltrax Media, A Biltrax Group venture
Subscribe to get the latest posts sent to your email.



























