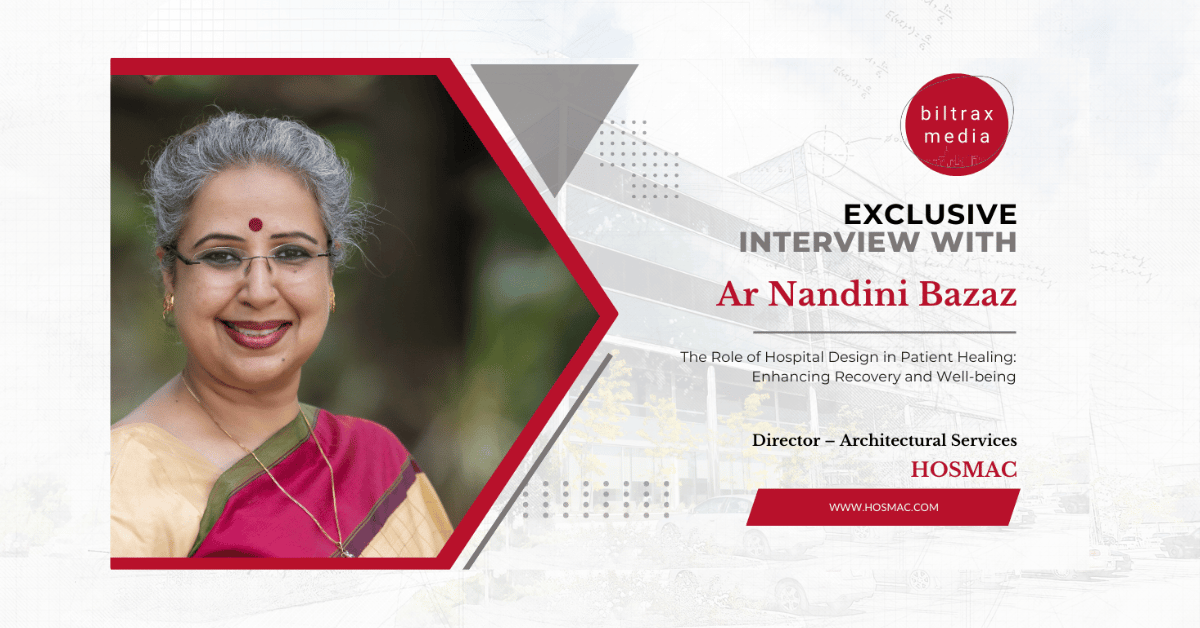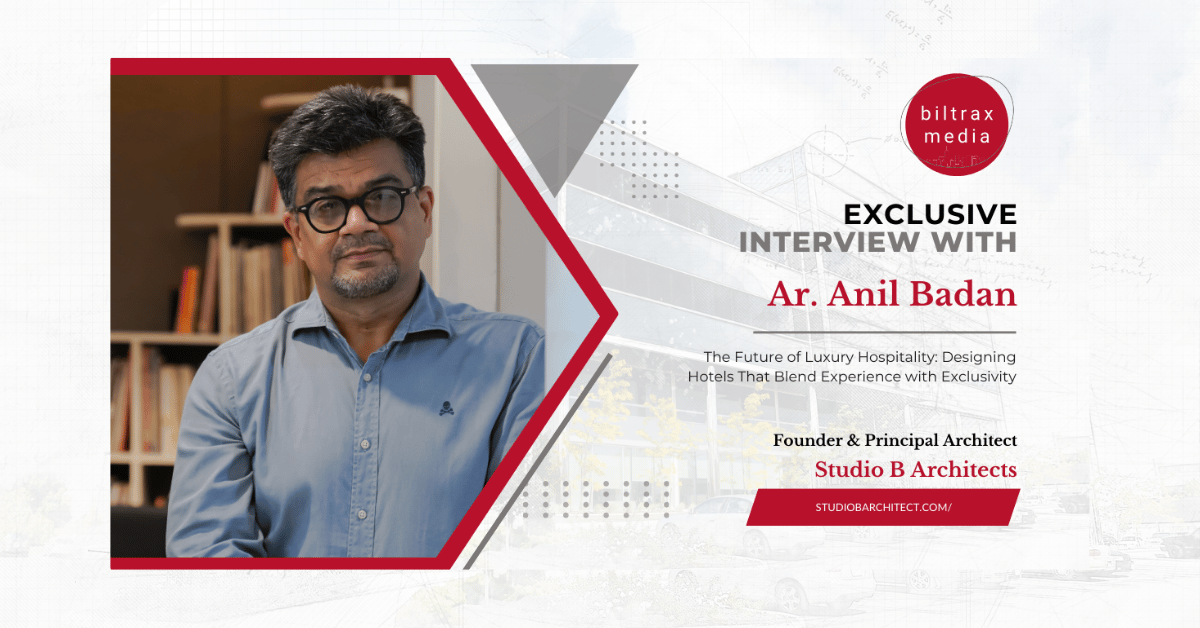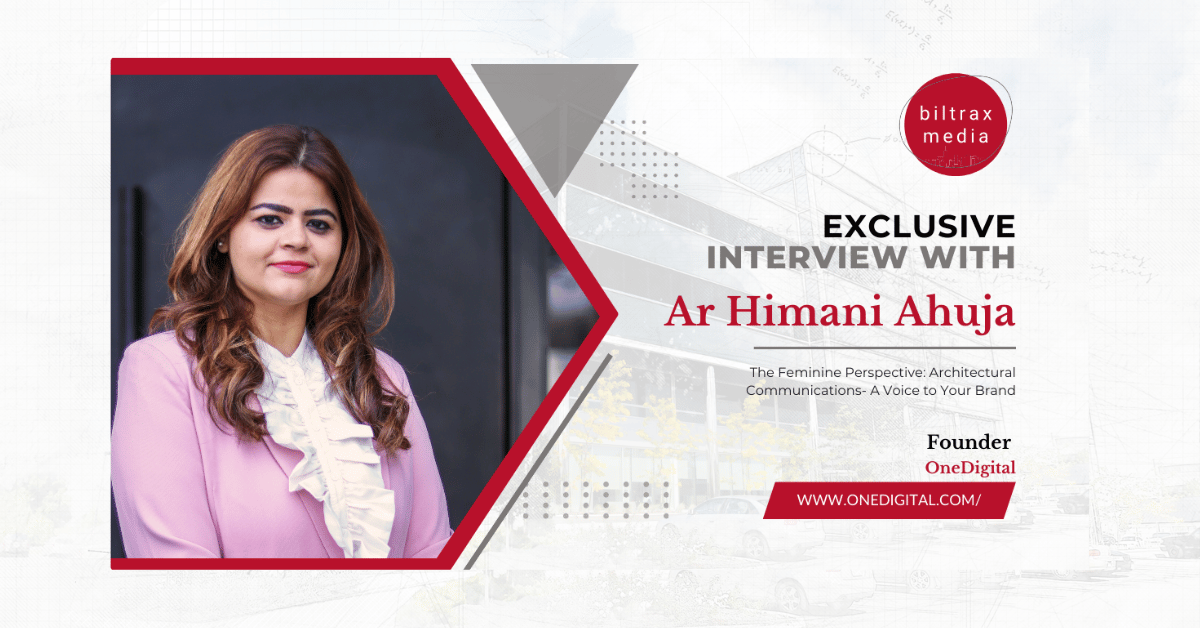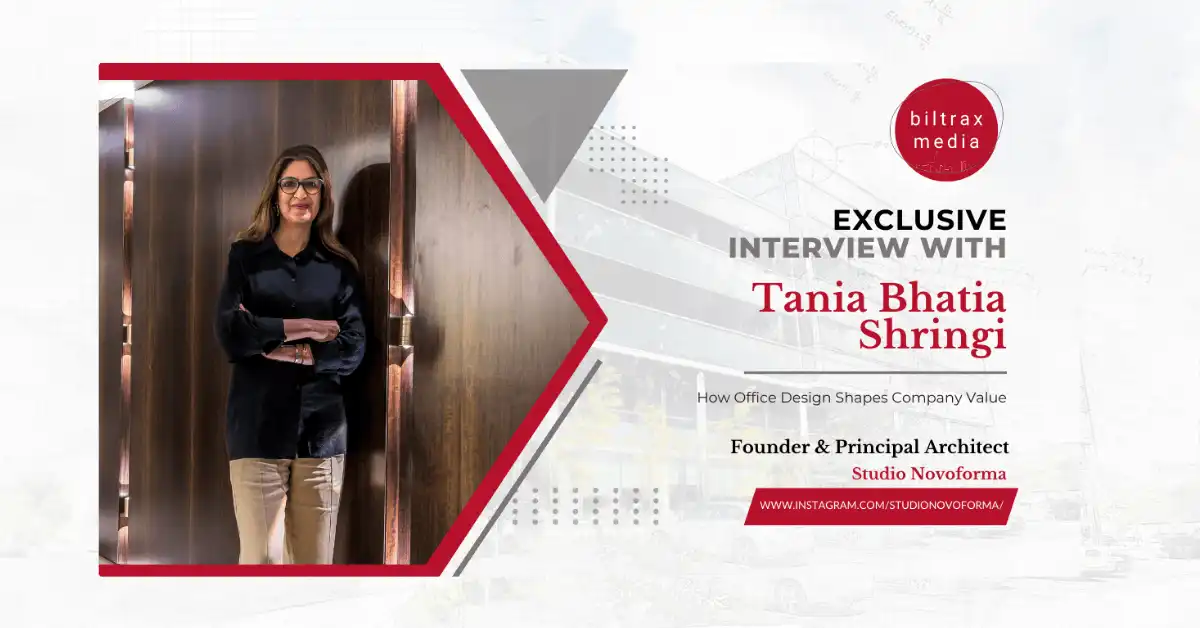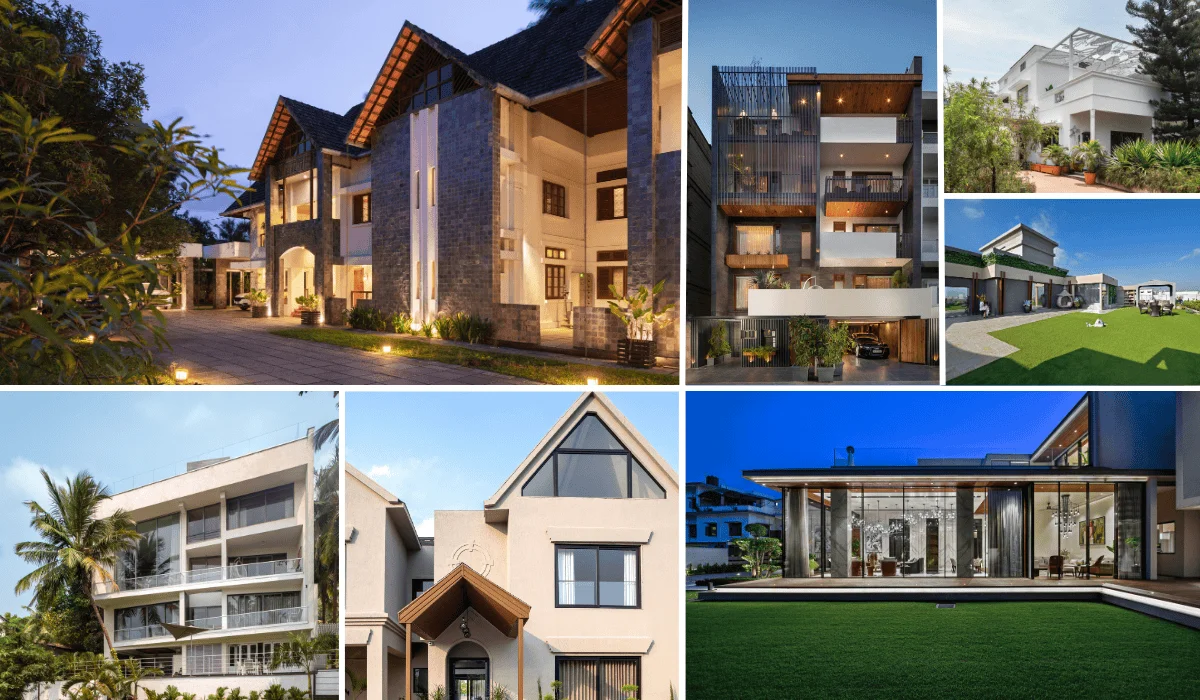Studio Motley is a blend of environmental sensitivity, humane design approach and local craft. Combining their international exposure and with an interest towards utilization of indigenous techniques, Kajal Gupta and Anand R. Kurudi founded Studio Motley. The Bangalore-based design studio undertakes projects ranging from large scale master plans to architecture and interior design. Kajal and Anand have bachelor’s degrees from Bangalore University and a master’s degree from the University of Cincinnati and Savannah College of Art and Design, USA respectively. Studio Motley therefore brings a high level of commitment and ambition to all their projects and work closely with stakeholders, to create environments that are valued by and are meaningful to the users.
Studio Motley is a niche architecture and urban planning firm committed to building habitats that are significant and thus valuable for its stakeholders. With more than 20 years of experience each both the partners have international work experience in esteemed offices of U.S.A, Singapore and India like Belt Collins and Hundred Hands. Their experience developed their practice, design philosophy and concerns that forms the core of every project. Having worked on an 18-acre school campus, a 850m long market for the city as well as other institutional and residential projects, Kajal says, “We enjoy working on varying scales because this results in a kind of cross pollination which, we believe is enriching.”
Studio Motley focuses on the design process and establishing a clear set of rules or intentions which may vary for every project. Material selection is extremely important, but it’s critical for the firm that it comes about as a part of the process and in that sense the efforts are at building the right team- from their consultants to the craftsmen. “There is an increased awareness and appreciation for the traditional craftsmen and their techniques that are beneficial for the profession” says Kajal. In one of their recently completed farmhouse projects they therefore utilised wooden trusses and country made tiles for the roof and rammed earth walls with the assistance of craftsmen from North Karnataka as a contextual approach. In another ongoing residential project concrete and steel emerge as the prominent materials due to a dramatic cantilever and large spans.

Architecture is becoming increasingly virtual and mediated by technology. Whilst these technologies are essential to design, the physical model is irreplaceable. It is thus close to reality and helps in exploring the potential of a project. The firm’s process therefore includes endless drawings, sketches, models and discussions of varied scales and at diverse stages of the projects. Kajal voices “I remember Niall McLaughlin talking about how his office developed a different way of drawing for a particular project because of its nature.”
The duo got opportunities to work on a couple of projects for the city. One such opportunity was a city market which was almost a kilometre long. Here the firm were trying to combine the wonderfully informal experience of a traditional Indian bazaar with all the ‘systems’ required for it to function well today. They thus developed systems that incorporated waste management, garbage, traffic, loading and unloading, fire safety, and graphic design, etc. All these systems are under a coherent and simple relatable form. Due to several reasons the project did not reach fruition after 8 months of hard work.
They also designed a pedestrian over bridge for the BBMP. Here they focused on a safe and warm experience for the pedestrian. In what is often a cold and hard piece of infrastructure, their project thus stands out. Kajal shares “The city needs a system where the best designs are selected for any public or government building. In the absence of this, we need a healthy dose of luck for a good project to be seen through. This is particularly unfortunate because Bangalore has so many wonderful architects who would be happy to contribute.”


“We enjoy working on varying scales because this results in a kind of cross pollination which, we believe is enriching.”
Kajal cites “We always look for ways to go beyond the basic program. We thus like to strike a balance between what we do and what already exists, both natural and man-made.” They therefore design each project around a core concept. This derives from a combination of factors like context, climate, culture, the client and program. Architecture is about problem solving, tangible and intangible both. Although several different solutions respond to a particular problem, the challenge is to devise a solution that is consistent with the central idea.
From conceptual ideas about the site and context to the materials and details, the firm establishes a design philosophy that would steer the design at all scales. The current times ought to reflect on the future of architecture and construction. Kajal thus hopes for architects and designers to be more sensitive to the environment and the natural resources in the coming years. “For us this would mean building sensibly and rooting our designs in its geographical and cultural context” adds Kajal. The firm is looking forward to building a resort in a rural part of Karnataka. They are also designing a clubhouse with a stringent budget and novel materials.
Studio Motley
Visit: www.studiomotley.com
Email: kajalgupta@studiomotley.com
Contact: 9945510035/ 9886329800
Biltrax Construction Data is tracking 11000+ projects on its technology platform for its Clients. Email contact@biltrax.com to subscribe and generate business leads.
Discover more from Biltrax Media, A Biltrax Group venture
Subscribe to get the latest posts sent to your email.
























