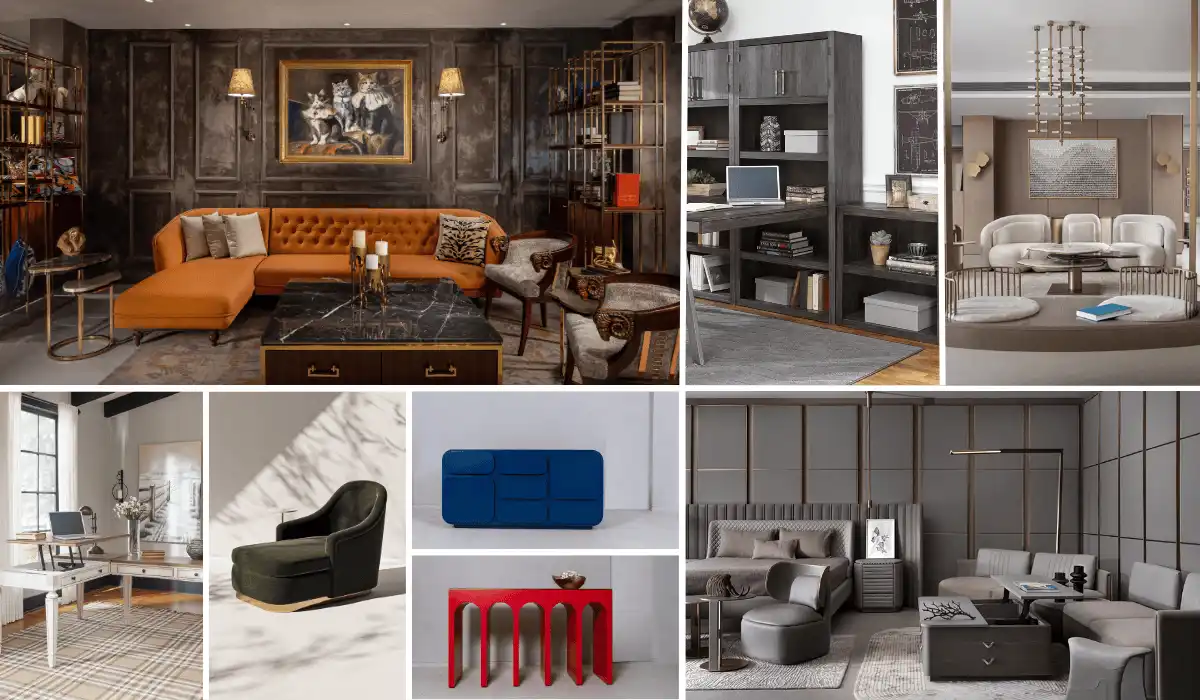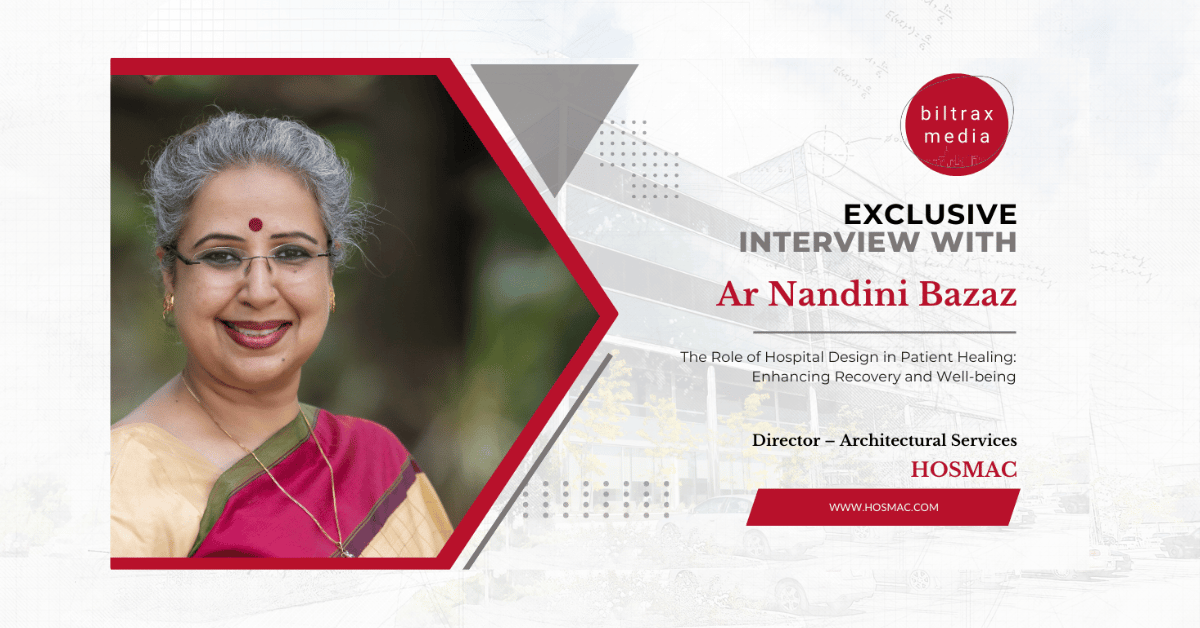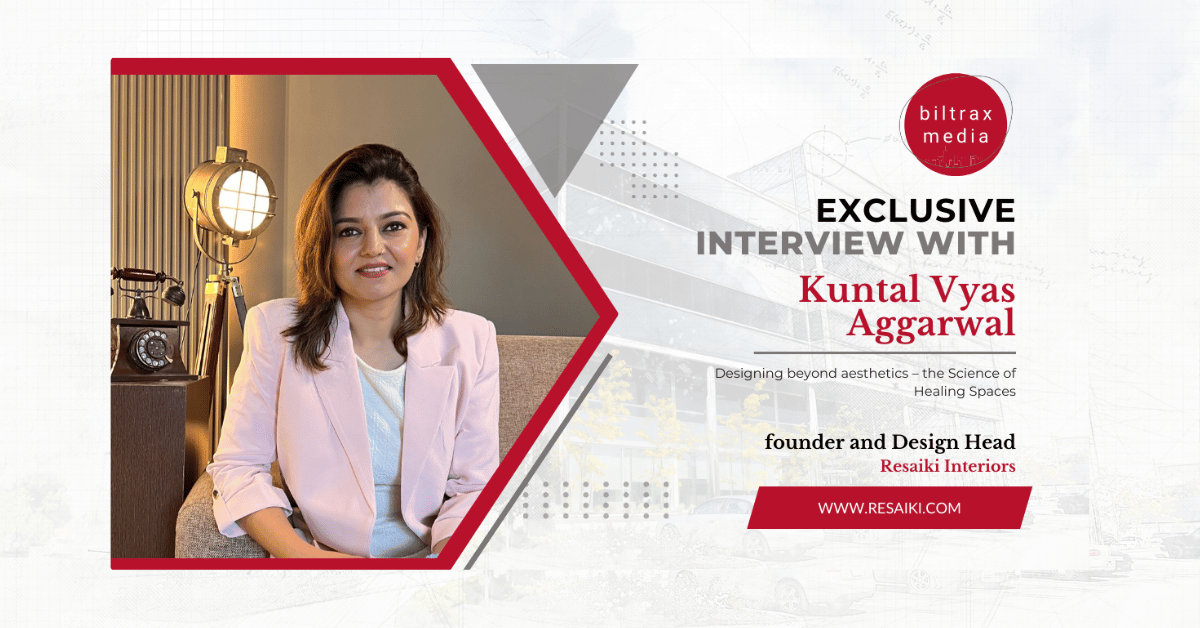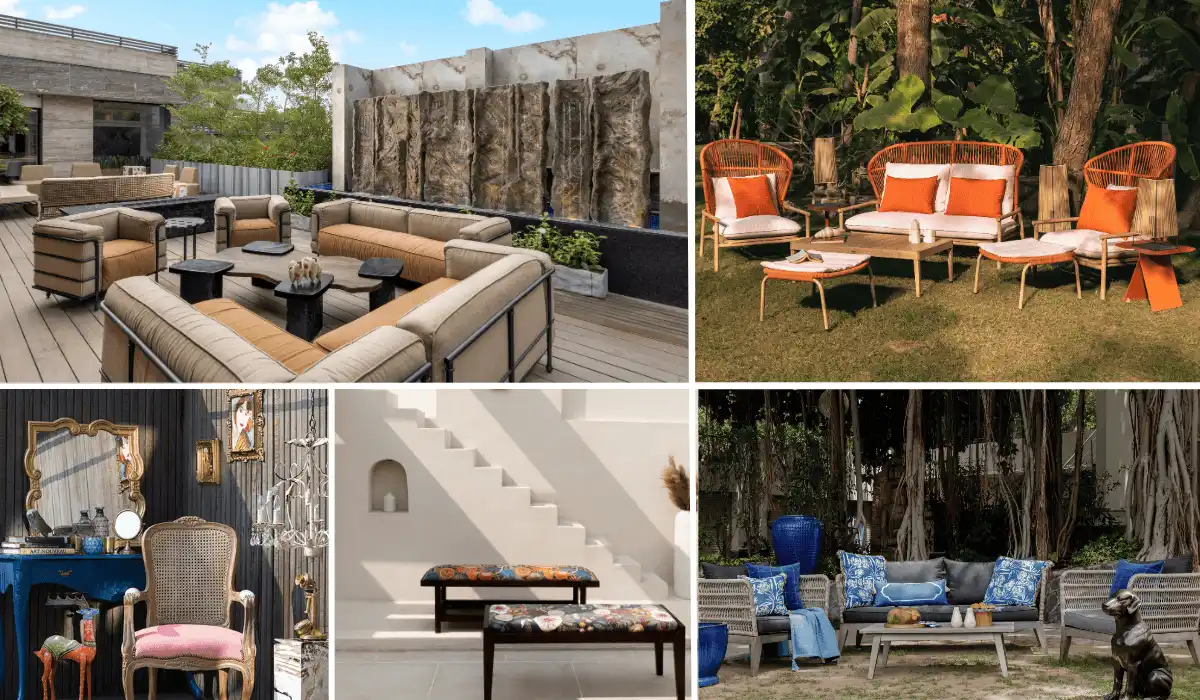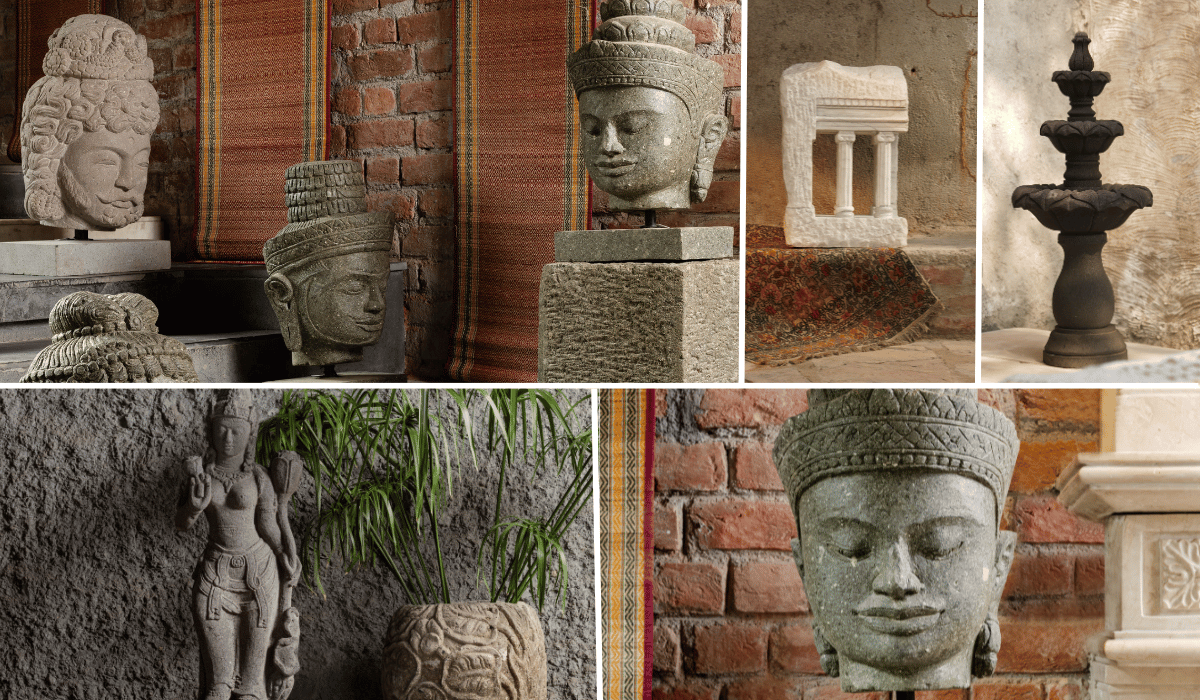Studio Slip is a gamut of ideas and inspirations. New-fangled, surprising, and unafraid to experiment, designs by Studio Slip epitomize individuality and creativity. Kamini Rao, the studio spearhead, is a multi-disciplinary designer whose whimsical ideas are creative gifts tailored for functionality. She founded Studio Slip in 2018 with an experimental approach to architecture, interior, and set design. Her fun pack of projects spans from giant cakes to cosy mountain homes and fake air-planes to doll houses. Spatial narratives form the building blocks of her designs. The studio has also worked on diverse cultural projects, exhibitions, museums, residential projects, and commercial designs.
Can you take us through the evolution of your practice? What inspires you and what influenced you to take up set design alongside your penchant for interior design?
My practice is ever-evolving and based on risk-taking and experimentation. The intent is to literally slip and find myself in new and unexpected places. I studied spatial design at Chelsea College of Art, UAL, London and my course allowed me to think of abstract ways to create within a 3D environment. When I started Studio Slip in 2018, the primary intention was to push the boundaries on what it means to tell a story through space. Although interiors are my main focus, set designing gives a fun and challenging angle to use my skill set uniquely.
My practice is ever-evolving and based on risk-taking and experimentation. The intent is to literally slip and find myself in new and unexpected places.


As many are creative concepts a part of set design, the logistics, execution and material procurement are the difficult part. What is your method for scoping and selecting the right materials, colours and elements of a scene? What does the entire process look like?
We work out unique designs in collaboration with our client that compliments the site conditions. Once we have a design theme locked, procurement is easy. We do a lot of sampling and our in-house resource library comes to good use. Film sets have a completely different set of rules. We use simple materials that are cost-efficient and easily available in the market.
All your commercial design endeavours- Farmerr, Babayga’s, European Bartender School, The Twisted Desi, portray a certain narrative and develop sharp aesthetics. What is particularly challenging when it comes to creating spaces that tell stories?
When we design commercial spaces, we map a customer’s journey through the space, that is, what do they experience during each phase of a particular space. The entrance, seating, billing, and leaving become the four segments of a story – Introduction – Body – Climax – Conclusion. We want people to feel a certain way during their time in the space and we design it accordingly. Babayaga’s was our first project and definitely set the tone for our future projects. It was a boozy retro diner that was inspired by Riverdale and Pulp Fiction. Our biggest challenge is convincing our clients to try out-of-the-box ideas but we’ve been lucky to have some amazing clients who in turn push us out of our comfort zones.


You have “architected a doll house”. Could you walk us through your experience while conceptualizing and designing ‘The Doll House Project?’
The Doll house Project was designed like any other project but smaller! We recently completed building & furnishing this 1:12 house, which has become a set for a whimsical narrative that follows the life of artist Ruchika Nambiar’s miniature alter ego, Little R. The house was constructed over 6 months just like a real home with art from international artists such as Noel Fielding, Renee French, Howie Wonder, Nirupa Rao and more!
We collaborated with Jaipur Rugs, used Jaisalmer flooring and exposed concrete walls as a part of our material palette. Ruchika was both my client and contractor and had a very clear aesthetic in mind from the get go. We went through the whole process much like how we would with any client – design presentations, 3D designs, vendor visits, and technical AutoCAD drawings. When it came to the build, instead of civil, there was laser cutting, hand painting, and assembling. The project ended with a big house-warming party for friends and family.


The interior design market is highly volatile. What are the few materials you abide by and feel are present here to stay?
Sustainable luxury will always be relevant. You can never go wrong with good-quality materials that are locally sourced.
Set design or Interior Design – What is your endgame and why?
Tough Question! I enjoy both. Sets are quick, fun, and challenging but at the end of the day, they are dismantled after the shoot is wrapped up. It’s a very heart-breaking process. In interiors, you get a lot more time to think, design, and experiment and it lives a much longer life. I think it’s more fulfilling as more people get to experience and enjoy the space that you have put a lot of effort into.

What are you working on at the moment? What new and electrifying concepts can we expect coming from Studio Slip?
We are working on a range of exciting projects! Our biggest project which is due for completion this year is a vaccination plant in Tanzania – Hester Biosciences which is funded by the Bill and Melinda Gates Foundation. We have a couple of very nice residences in the works and we’re also working with brands with love such as Chester’s furniture and Vaya Fabrics on their retail experiences. Other fun things on the way are the Digital Media Lab at Azim Premji University, an exhibition at National Centre for Biological Sciences and a studio for award winning photographer Arjun Kamath.
Studio Slip
Website: www.studioslip.com
E-mail: hello@studioslip.com
Contact: 9620266125
Biltrax Construction Data is tracking 17000+ projects on its technology platform for its Clients. Email contact@biltrax.com to subscribe and generate business leads.
Discover more from Biltrax Media, A Biltrax Group venture
Subscribe to get the latest posts sent to your email.
















