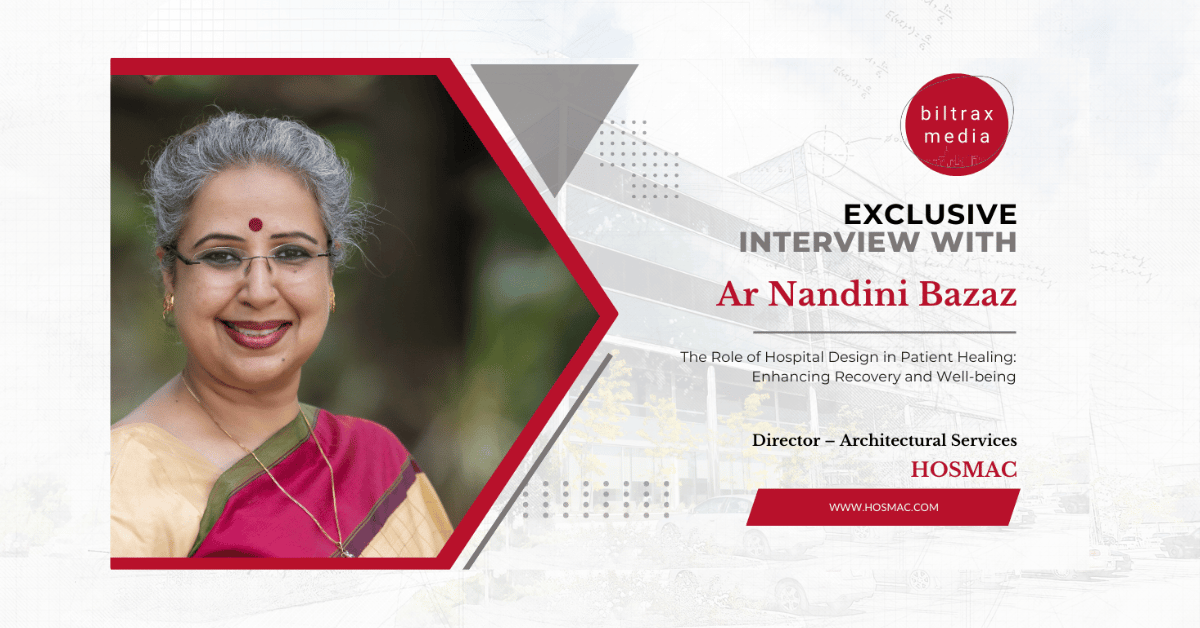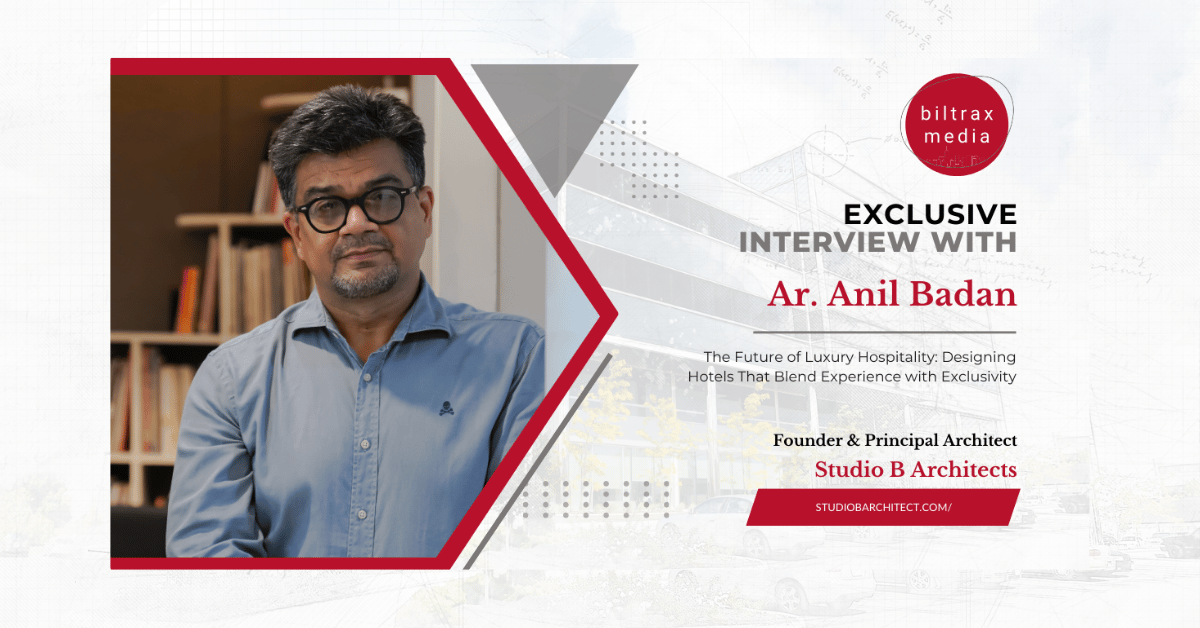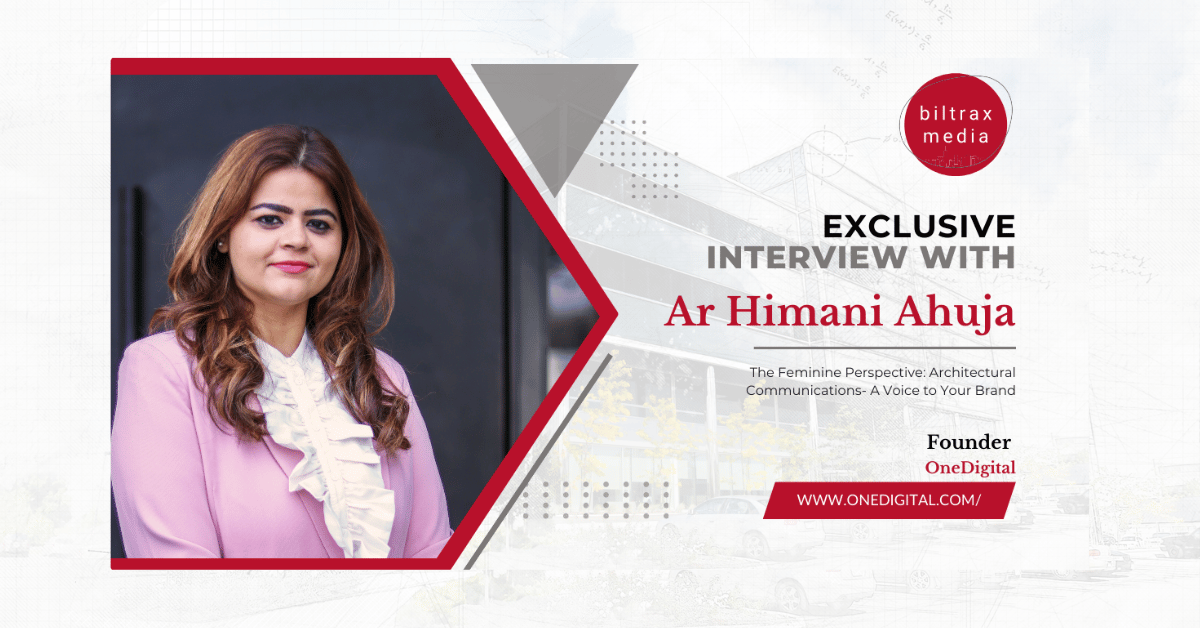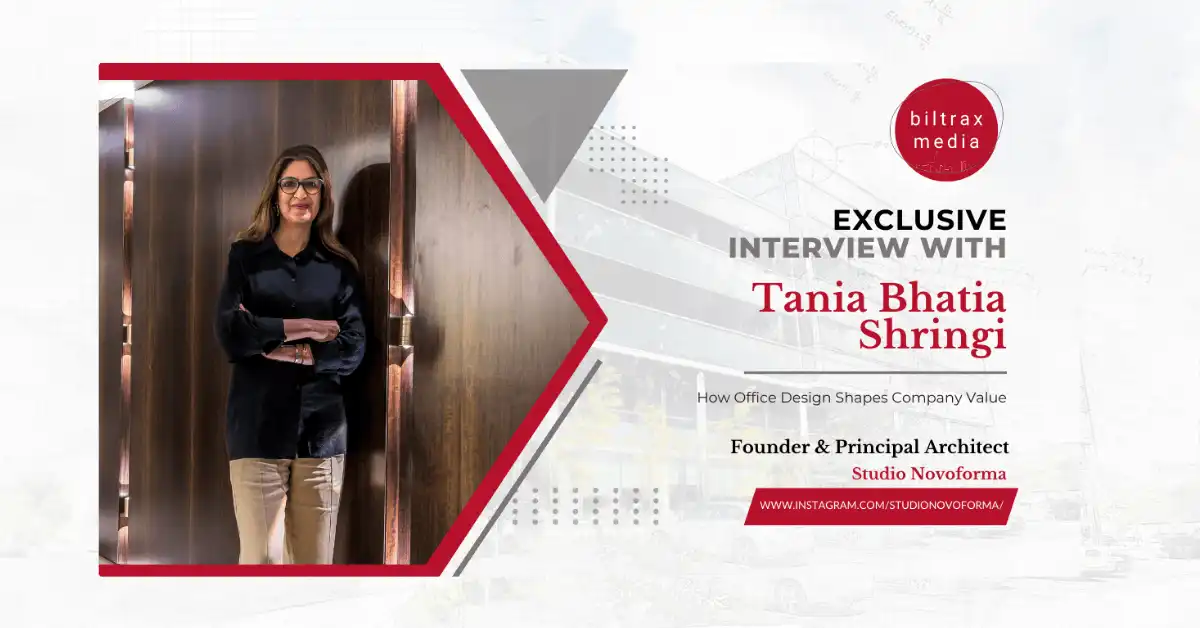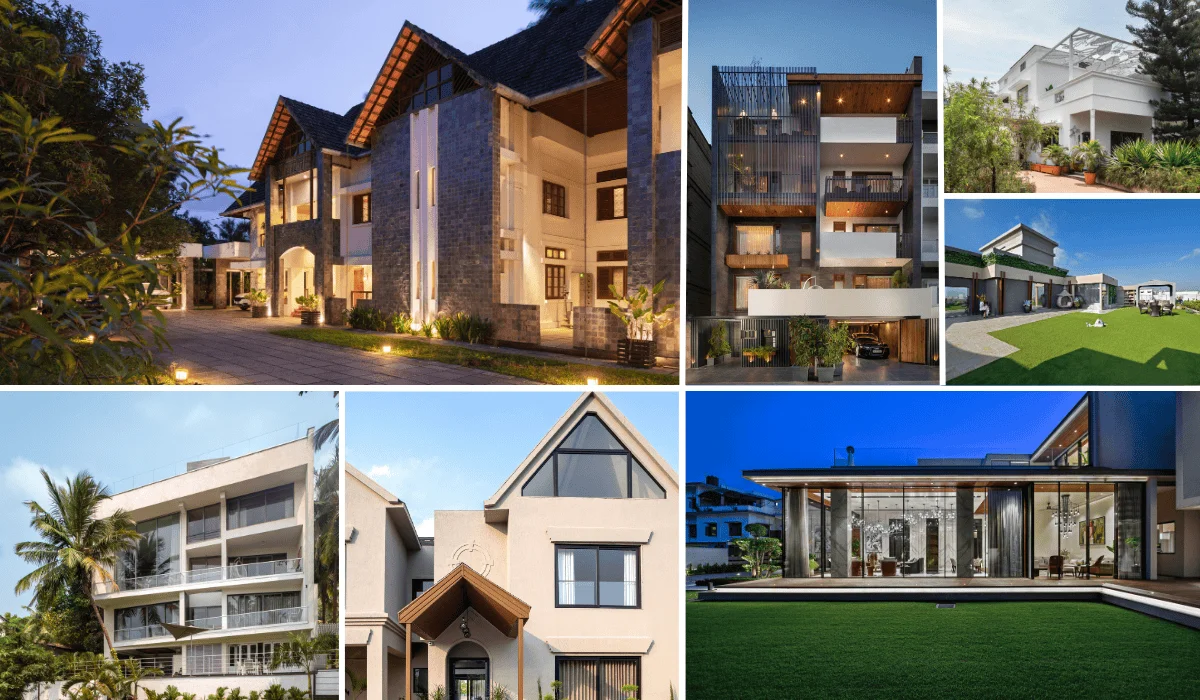Studio Vistaar Architects is an architecture, interior and furniture design firm based in Kochi. It is a commingling of three women, Varsha, Shariga and Anupama, with 10 years of experience, similar ideologies and training. Driven by their affinity, they embarked on the journey and spearheaded Studio Vista Architects in 2018. They talk about the severity and orthodox mindset of the construction sector upon female designers. They also touch upon how MEP services sail around architecture and mould within the design.
In a rapidly evolving world, architects and designers at times, tune out the spoken and unspoken needs of their clients. Designed spaces need to be an extension of the user’s personality. They also need to be a culmination of the architect’s vision in agreement with the client brief. This approach cannot operate and execute efficiently without a well-skilled technical team. Studio Vista, an emergent all women’s team undertakes each project with a unique trait. With the belief that there is no “one-fits-all” solution to every design, they thus look into the characteristics of the occupants and the context.

Designed spaces need to be an extension of the user’s personality and a culmination of the architect’s vision in agreement with the client brief.
While women have forged a path in many male-dominated industries today, challenges still face female architects. “Gender biases and stereotypes in the construction field are common and prove to be challenging” says the trio. Encouraged by professionals, they thus began spending time at construction sites. Learning from masons and craftspeople through interactions and close observations, they provide solutions to unfavourable situations on site. They voice, “On occasions contractors and workers are sceptic, it then becomes crucial to acknowledge our esteem in the practice”. Conventionalism hangs around the construction sector. Repeatedly facing differences on site, they try to be impassive. They make the contractors understand the importance of certain details in design execution. To sum up they express “As women we feel we look upon disagreeable situations and prevent it from escalating into unresolvable arguments.”
Like the veins in our body, MEP services are the functional components of a building. The team integrates them at the initial stages of our design process and keeps it alive. ”We would rather MEP services fuel the building than appear as an added element” they said. In the course of the development stage, it is fundamental to give provisions and follow proper standards, hence the layout need not be revised by the MEP consultants. Further they mentioned “Even at times, when attempting to bring out innovations in our design, the consultants are pursued to evade future complications”.

“Issues such as haphazard placement of electrical points, ceiling height compromised to take MEP services, plumbing ducts protruding into usable space, etc. are quite common.”
The most desirable ecosystem is where the architects and MEP consultants are in a clear understanding, and thus respect each other’s role in delivering the best to the clients. “Study and analysis of resources are conducted at the time of initial site visits, ensuring that MEP services become an integral part of the designed space without interfering with the aesthetics”. Periodical site inspections and coordination with the consultants affirm mutual agreement throughout the execution. They therefore work out any unforeseen issues on site in liaison with the consultants.
“As Architects, we always prefer to work with a strong technical team who is open to discussions with us” they cited. For projects, where 60-80 percent of the MEP services are already in place, the challenges elevate. “Issues such as haphazard placement of electrical points, ceiling height compromised to take MEP services, plumbing ducts protruding into usable space, etc. are quite common”, they say. Original layouts are often disputable, with several flukes, leading to high incurred expenses by clients.
Their current projects mostly centre in and around Kerala and in Dubai, UAE. Some of their upcoming projects comprise a villa interior, an apartment interior, a retirement home interior, two residence designs, a commercial project, serviced villa, and an experimental eco-cabin house. They summarise, “We look forward to doing all genres of work. With our undying passion for Architecture and relentless quest to experiment more we thus intend to shatter the stereotype associating women with interiors”.
Website: studiovistaar.com
Email: info@studiovistaar.com
Contact: +91 4843550978, +91 9747549298
Biltrax Construction Data is tracking 11000+ projects on its technology platform for its Clients. Email contact@biltrax.com to subscribe and generate business leads.
Discover more from Biltrax Media, A Biltrax Group venture
Subscribe to get the latest posts sent to your email.





















