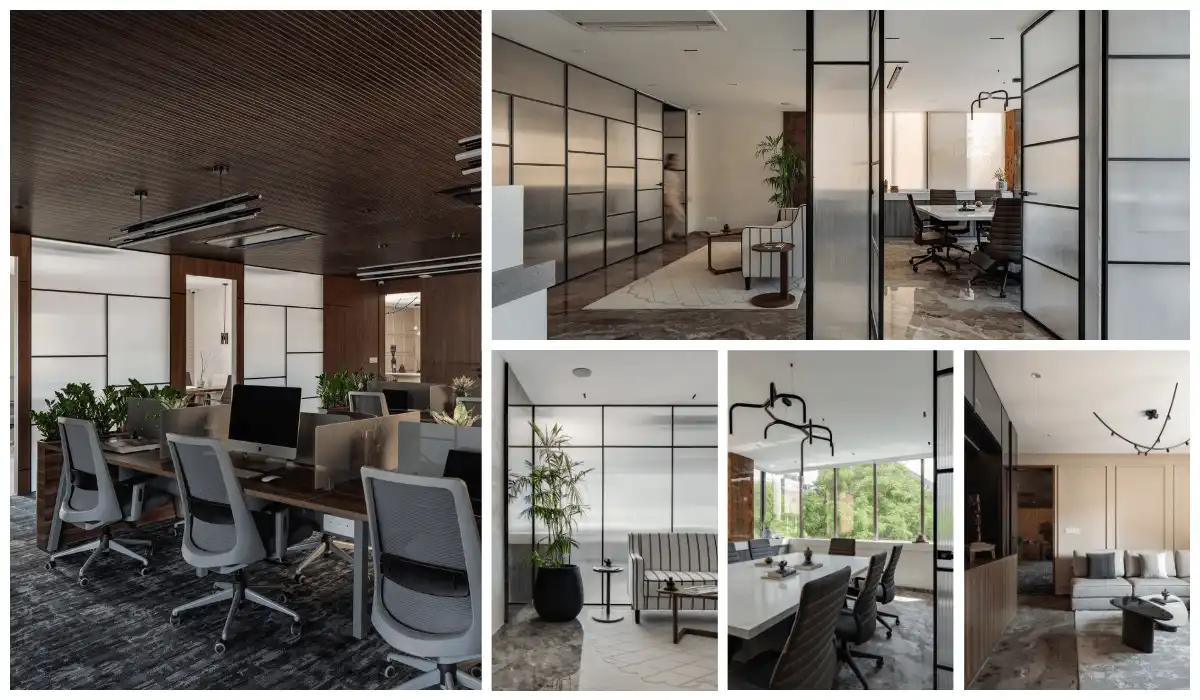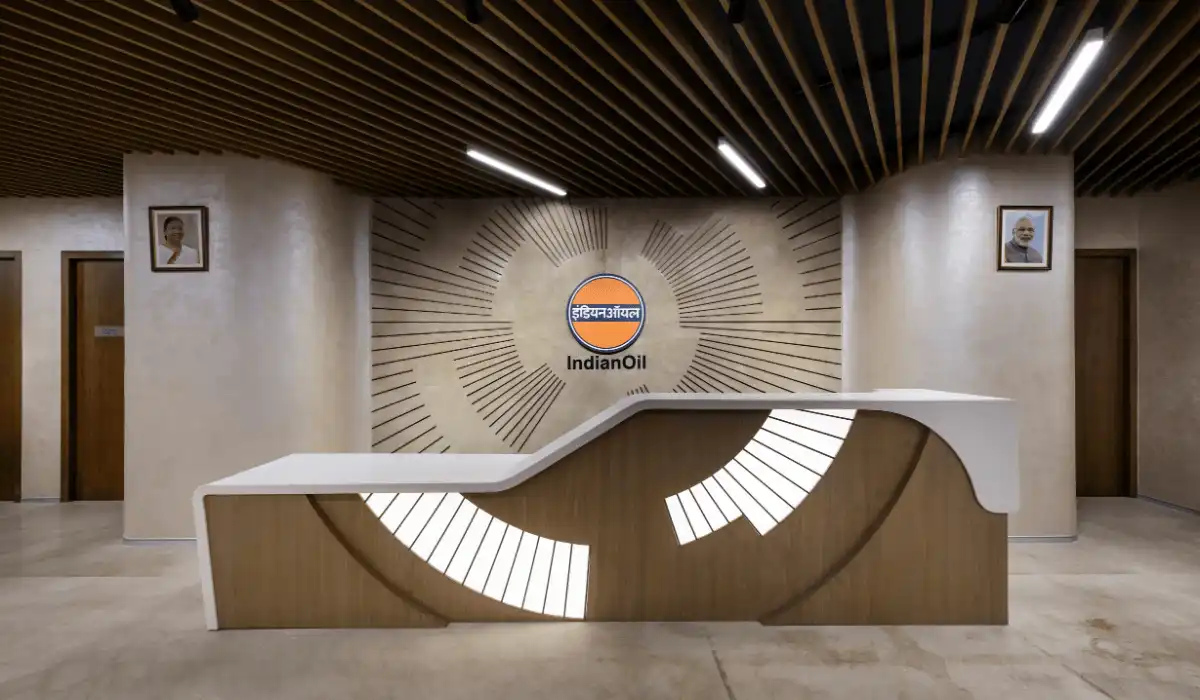An ambitious project designed by the architects DSP Design Associates, Ascendas IT Park, Pune shall cater to the tailored needs of IT and BSFI enterprises and offer quality campuses that take care of employee well-being.
The Design and Engineering Team
DSP Design is an international architecture and design practice catering to an array of verticals within architecture, interior design, and smart building solutions. Smart building technology and sustainability form an embedded part of the entrepreneurial work culture at DSP ensuring that practice delivers designs cut across multi-generational spatial expectations. Architect Amit Khembhavi – Director, Architecture at DSP, led the project design in sync with the client’s ambition and specification.
RSM Design Solutions, the brainchild of Mr. Rakesh Morudkar is a facade engineering firm with a gamut of designers and engineers with operations spanning the Indian subcontinent. Their mission is to provide sustainable cost-effective building envelopes, addressing the latest developments in the façade technology, raising quality standards, and setting new benchmarks in the façade designing and engineering sphere.
Ascendas IT Park – The Project
CapitaLand, part of the Singapore consortium, which is a leading contributor to the Indian IT Park industry development is building this project. Designed with a facade system that fully meets the requirements of the architects and the client about design, function, and performance, the building is a collaborative effort between various players.
Ascendas IT Park – Design Concept
The design of International Tech Park Pune, Kharadi constitutes two interactive blocks with a courtyard in between. Facade design constituting high-performance glass and aluminium follows the considerations for eco-friendly design. Climatic concerns like solar heat gain and usability across all seasons are the key elements of basic design philosophy. The design team incorporated vertical fins, placed strategically to form interesting patterns. These fins intend to shade the large vision panels that allow better visual connection with lesser vertical obstruction.

Technal Facade: Technical Application of Facade System for the Project
The team designed the façade of approximately 50,000 m² for the two major blocks with unique sunshade elements. Glass panels of 1.5m width needed a superior façade system. The design team chose Technal’s split mullion unitized system – GEODE EL that offered many benefits, over conventional facade systems.
1. Well-engineered 3 barrier systems offering unparalleled acoustic and thermal insulation.
2. Better gasket profiles enhancing weather and water performance.
3. Clean joinery details enabling consistent horizontal and vertical joints internally offering superior aesthetics.
4. Constant project service support during production and installation ensuring seamless execution.

Ascendas IT Park – The Engineering
The architects – DSP Architects and Associates came up with an innovative concept of a design for sun shading – a specially engineered fin that is 500 mm long, 20 mm wide, and 3mm thick.
To turn this concept into reality, RSM Design Solutions began to engineer the solution in line with their policy of zero deviation from the design intent. Thus, the team carried out alternative designs, calculations, and analyses at ECO tech.
Considering the property’s long life span, the team proposed to go for a reputed and tested façade system complying with local and internal regulations and performance requirements.
They conceptualized to install the fin at a distance from the façade line with help of specially designed brackets. These were placed strategically not to hinder openable windows, ease of replaceability of glass, and at stack joints. The main function being no heat transmission from the fin to the system. The engineering team also considered a cantilever of 3 m at the design of the façade.
Further, RSM proposed to use the same Technal system without any modification at the VRV location. Mesh and glass lines were not staggered, thus eliminating additional hardware, brackets, and labour for installation and in turn the total project cost. The facade also had another combination at the benchmarks refuge area.
Technal correctly replicated the details proposed without any deviation.
Design and Engineering of Fins
The total number of fins for the facade is approximately 1800.
1. Design Consideration –
· The engineering team designed the width and thickness of the fin taking into consideration the design load and safety factor.
· The engineering team decided the height of the fin based on the panel grid height and the location of openable windows.
2. Ergonomics and Cost aspects –
· The engineering team optimized the extrusion size and the wastage for the total fin was a meagre 2.5%.
· The horizontal fin element was cut diagonally from the total extrusion to give better yield.
Fin Assembly and Fixing
· The horizontal fin element was joined at 90 degrees to the vertical part using a corner cleat, which was welded at the intersection.


Performance Mock-Up Test
A PMU test was carried out, at Facade India Testing Laboratory Murbad, for the Technal system with the fin element and it passed all the tests successfully with ease at the first go. Further the fin also successfully passed the Push and Pull test carried out.
Technal
Website: www.technal.com
Biltrax Construction Data is tracking 17000+ projects on its technology platform for its Clients. Email contact@biltrax.com to subscribe and generate business leads.
Discover more from Biltrax Media, A Biltrax Group venture
Subscribe to get the latest posts sent to your email.
























