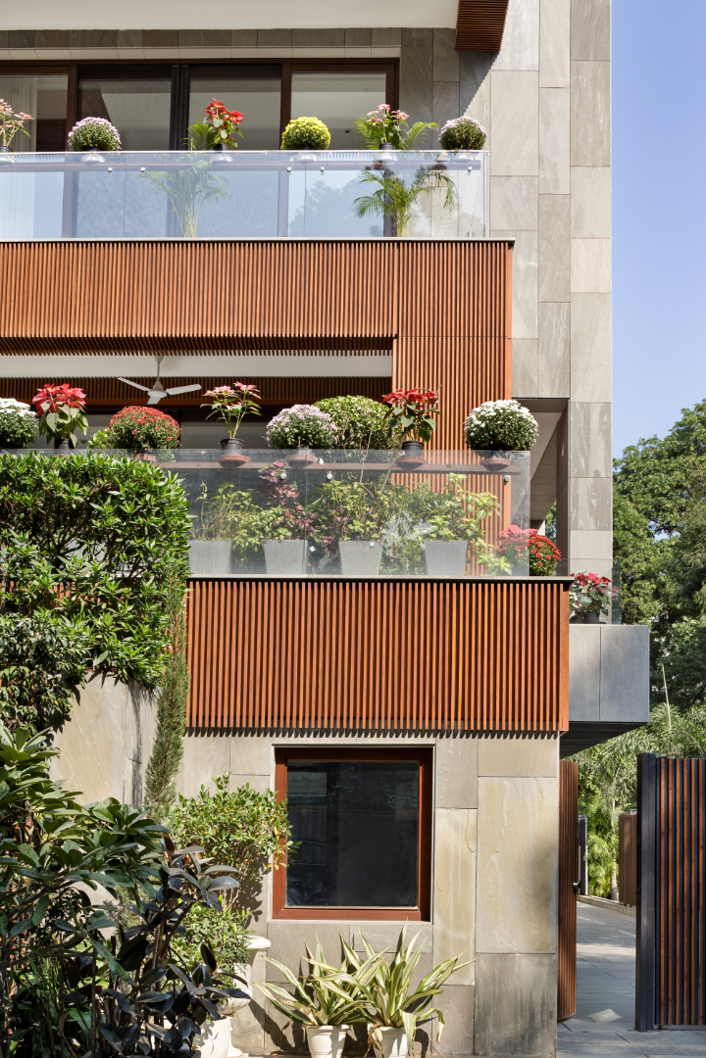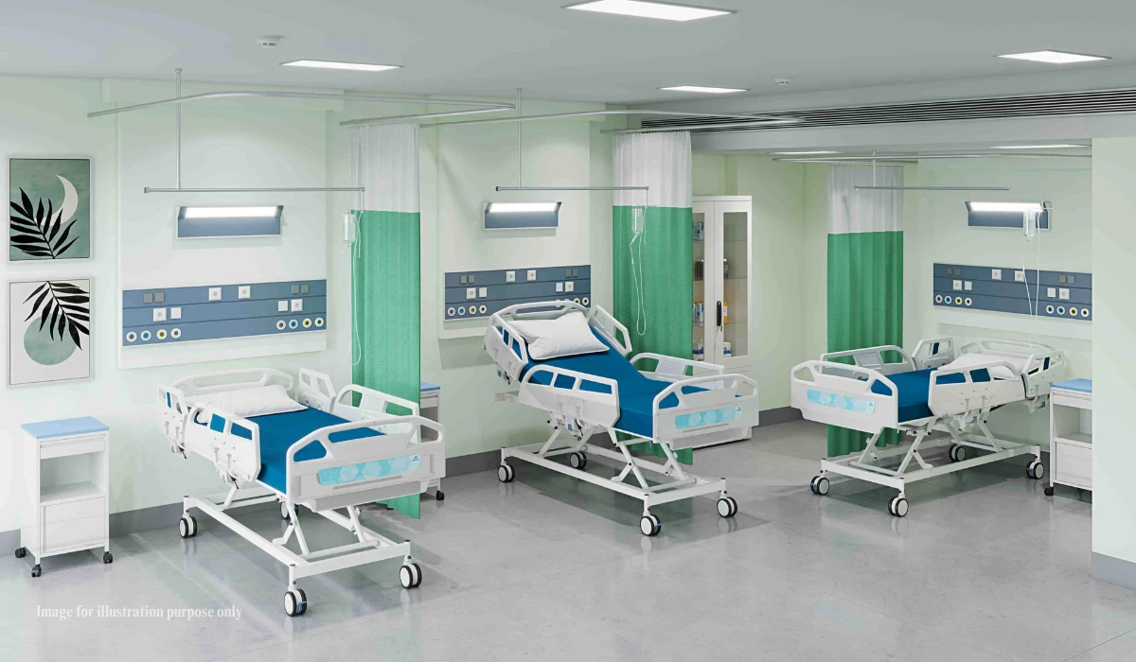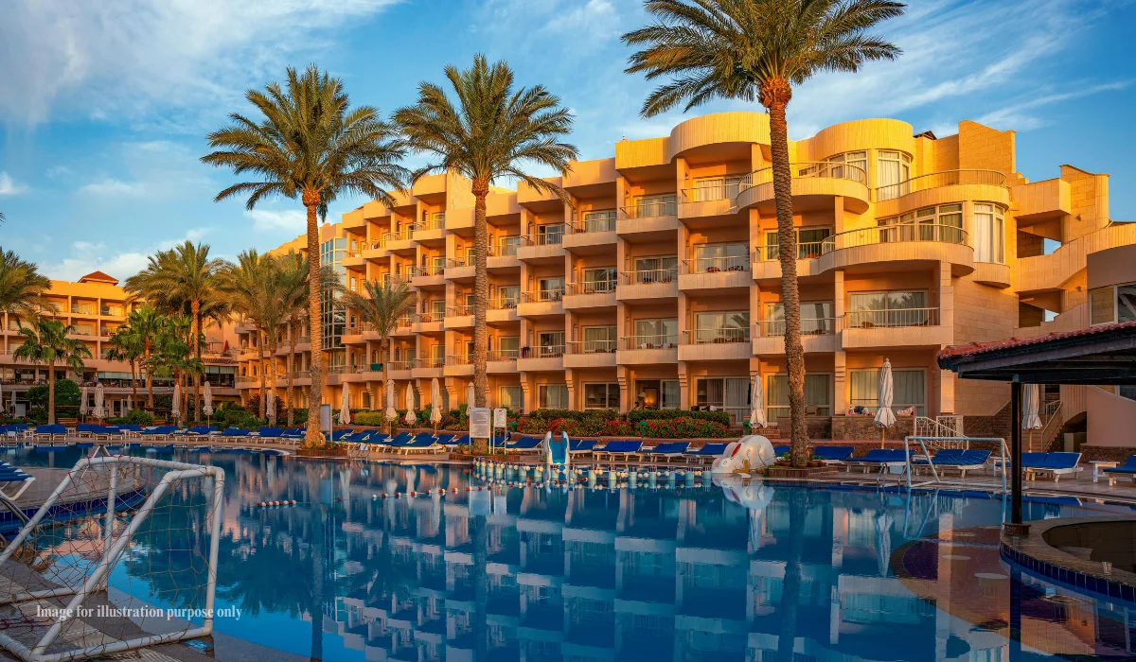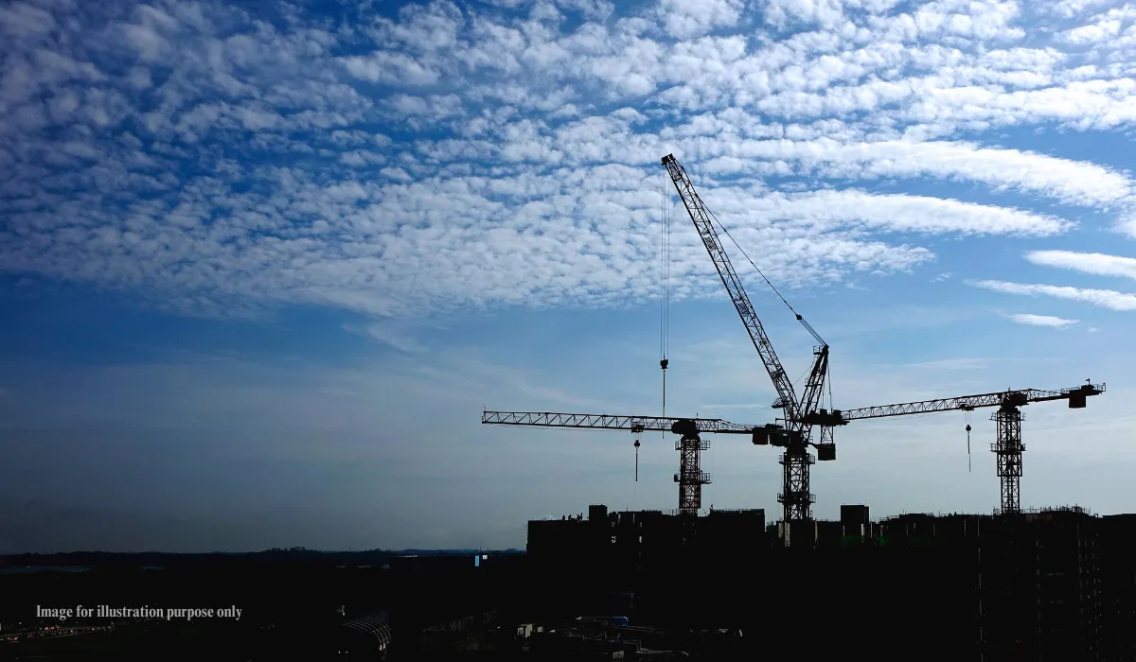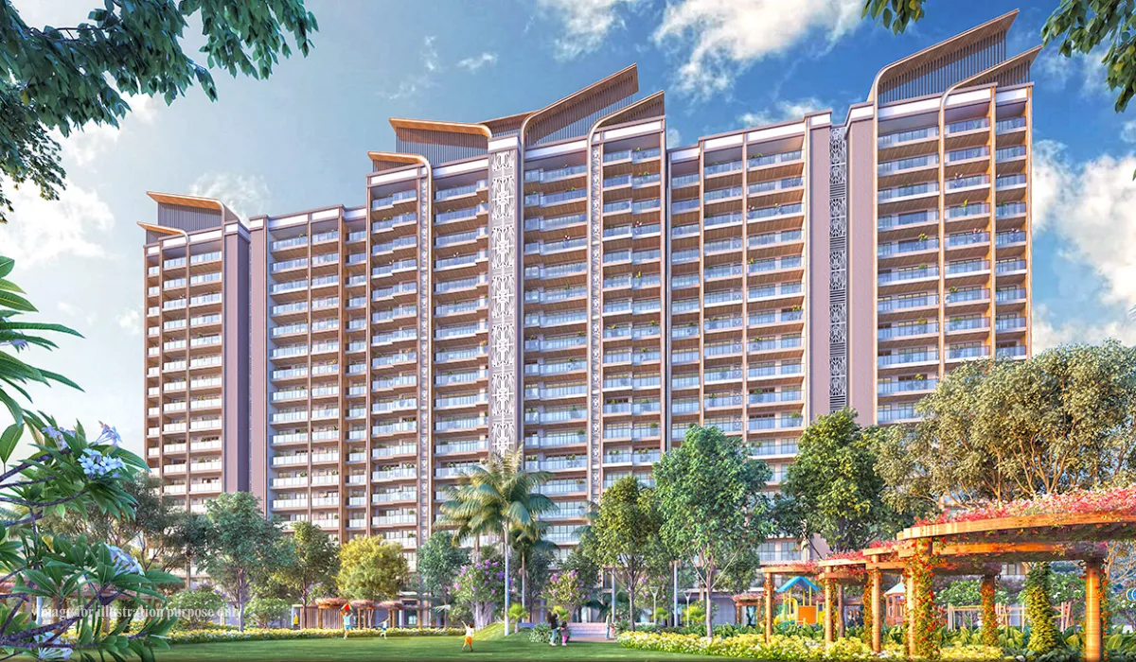Captivated by the allure of bygone eras, where nature and abode intertwined seamlessly, the multistoried residences that grace the urban landscapes of today often yearn for that symbiotic connection. Located in the vibrant heart of New Delhi, the B-10 residence emerges as a testimony to the possibility of reviving this lost harmony. Designed and crafted by team3 for a client from the construction industry, the home reverberates with a profound appreciation for superior craftsmanship and enduring, natural materials. It stands as a tangible manifestation of the family’s vision—a minimalist sanctuary that forges an invincible bond with the splendour of the outdoors.
Elevated amidst the opulence of an upscale neighbourhood, the B-10 residence rises with distinction—a magnificent stack of three stories, gracefully poised upon a stilt floor and basement. Instead of aspiring for an additional floor, each floor stretches its vertical reach, affording greater volumes that imbue the residence with grandeur. Poised advantageously on a plot unrestricted by neighbouring structures, the building’s physical form unfurls itself through a tapestry of deep balconies, endowing it with a character truly its own.
Sculpted by Contextual Sensitivity, Client Aspirations, Building Codes, and Climate Realities
This architectural marvel takes shape in direct response to its context—a harmonious convergence of its surroundings, the client’s desires, the necessary compliance with vaastu principles, and the ever-present climatic considerations. The stilt floor graciously unveils multiple lawns, extending towards the front and left of the edifice, merging effortlessly with the adjacent plot.
Enveloped in an open plan, the residence invites nature’s radiance to cascade into every storey, suffusing the interiors with a divine luminosity. Meanwhile, the basement, acting as a shield against unwanted luminosity and street clamour, embraces a well-appointed entertainment haven. A resplendent landscaped cutout, a sunken courtyard, emerges within this subterranean realm, orchestrating the play of light and ventilation. Culminating in a symphony of harmony, every level of the residence accommodates kitchens, expansive living spaces, and dining areas, functioning as autonomous entities when desired. Moreover, the ground, first, and second floors effortlessly house nine bedrooms, generously welcoming guests into their cosy embrace. Ascending to the terrace floor, one is greeted by a meticulously curated deck, adorned with a verdant terrace garden.

A Façade with Subdued Elegance and Textural Rhapsody
In crafting the facade of the B-10 residence, the architects chose to wield a gentle, refined material palette—a symphony of timber and grey Kharad stone bearing a split-face finish. This compositional marriage of elements forms the very essence of the architectural symphony, recurring and revealing itself in various forms throughout the dwelling.
The orchestrated arrangement of openings upon the front facade breathes life into a seamless integration of the outdoor tableau with the intimate interior realms—a manifestation of the residence’s yearning to draw nature within its very core. The captivating timber on the frontage, sourced sustainably from renewable forests and refined through acetylation, adds regal elegance and a warm embrace to the facade.

The Timeless Beauty of the Interiors
Drawing inspiration from the meticulously curated exteriors, the interior palette embraces primarily Basaltino stone and timber, mirroring the eloquent language of the dwelling’s outer shell. Within, a restrained yet refined material selection dances in harmony with a subdued colour scheme, bestowing upon the abode an atmosphere of unruffled elegance. Both the lift and staircase foyers, as well as the internal corridors, are elevated by an elegant false ceiling adorned in timber, imparting a delicate intricacy while discreetly concealing essential services.

The Green Heart of the Home
Nature’s presence permeates every corner of this magnificent dwelling. The generous projecting balconies and stunning terrace garden, adorned with lush landscaping, become cherished havens within the home. These verdant sanctuaries not only provide an enchanting escape but also establish a deep bond with the neighboring school field, seamlessly blending the residence with its urban surroundings. In this harmonious union, the architect’s mastery in intertwining the tranquil embrace of nature with the vibrant tapestry of the city is truly showcased.


The B-10 residence radiates a timeless allure, celebrating the marriage of understated luxury and exceptional materials. With an unwavering dedication to superior quality and an unbreakable bond with the natural realm, this extraordinary dwelling transcends conventional boundaries.
Also Read : Dhyey Chag: Transforming Realty and Architecture in Jamnagar (biltrax.com)
Email – work@team3.in
Contact – 011 41041053
Principals – Sanjay Bhardwaj, Shubhra Dahiya, and Vijay Dahiya
Photo Credits – Noughts & Crosses

Biltrax Construction Data is tracking 24,000+ projects on their technology platform for their clients.
Get exclusive access to upcoming projects in India with actionable insights and gain a competitive advantage for your products in the Indian Construction Market.
Visit www.biltrax.com or email us at contact@biltrax.com to become a subscriber and generate leads.
Disclaimer: The information contained herein has been compiled or arrived at, based upon information obtained in good faith from sources believed to be reliable. All such information and opinions can be subject to change. The image featured in this article is for representation purposes only and does not in any way represent the project. If you wish the article to be removed or edited, please email editor@biltrax.com.
Discover more from Biltrax Media, A Biltrax Group venture
Subscribe to get the latest posts sent to your email.




