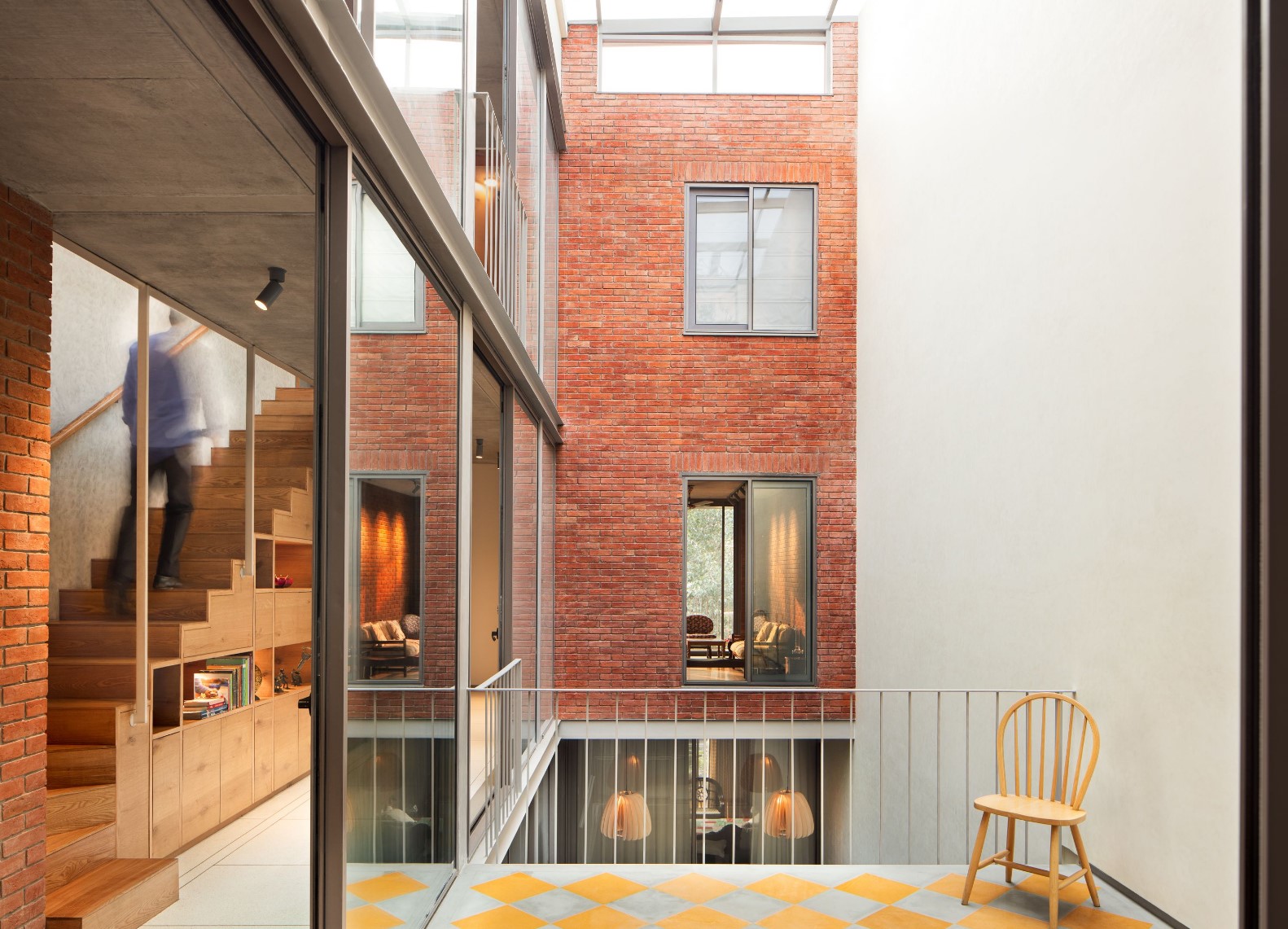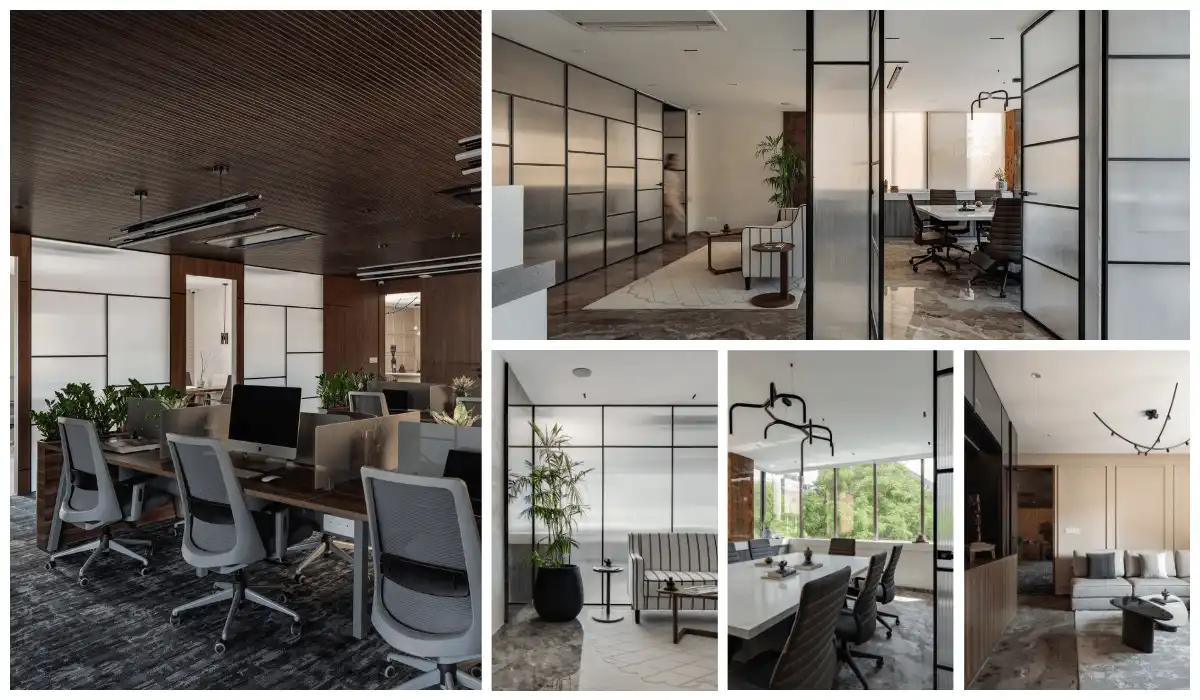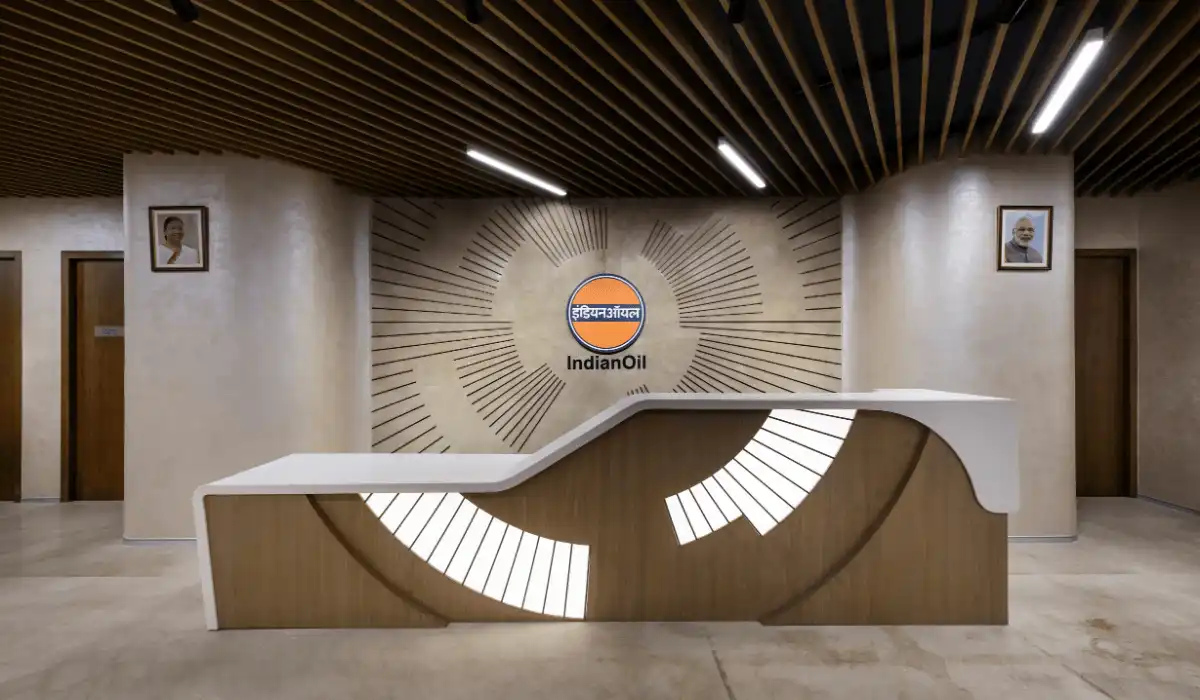The Stacked Courtyard House is an inward-looking residence designed by Studio Lotus. In a dense part of the Panchsheel Enclave neighbourhood in New Delhi, sited on a small one-side-open plot of 200 sq.m area, this house is an interconnected duplex apartment for an extended family of six. The residence is west facing, and built on a 9m x 24m plot. Its three sides enclosed by residential buildings with no setbacks.
The Design Philosophy
The design team identified the issue of ventilating the space and took it as a challenge. The courtyard came into the picture to keep the space airy and well-lit. There was also the desire to create a strong visual connection between the different units to facilitate a sense of connected living for the family, so the design evolved into a series of vertically stacked volumes around a central courtyard and a small rear courtyard that is staggered in section, allowing light and ventilation deep into the lower floors.
The Ground Floor – the Lobby and Staff Quarters
The residence has been thoughtfully designed with an intention to naturally illuminate and ventilate the functional spaces. The ground floor along with the parking space, the staff room, and other axillary spaces, houses a lobby from where one is taken to the first floor which comprises the living room and other functional areas.
The First Floor – the Living Room, Dining Room, and Pooja Room
The living room is west facing and enjoys large windows for ventilation. Moving towards the rear end one experiences the airy breeze entering the space through the courtyard. The rear side of the first floor comprises the dining area and the kitchen. Thoughtfully positioned beside the courtyard to add life to the space is the dining area. Just across the dining area, there is a serene pooja room, slightly secluded to avoid any kind of chaos around the serenity.

The courtyard is also flanked by verandahs that are outdoor extensions designed to enable the family members to chat across from the space they occupy, like in an old fashioned aangan.
The Second Floor – the Master Bedroom, Guest Room, and Lounge Area
The second floor comprises the master bedroom, the guest room and the lounge area. The Master bedroom and the guest room enjoy a dedicated walk-in wardrobe. The Master bedroom has large windows combined with a balcony to take care of the ventilation. The lounge area towards the rear end is a private space for close friends and family.
The other Apartment on the Third Floor – the Living Room, Dining Room, Kitchen, and Guest Room
The third floor houses another apartment comprising a living room, a guest room, a kitchen and a dining area, each space working in cohesion with each other with the courtyard adding more life to it. The small verandah abutting the dining area acts as a connecting space for the two apartments allowing the user to stay in touch with the activities on the lower floors. This staggering, purposefully incorporated by the designers makes the design more fluidic.

The exposed bricks used in the courtyard are a treat to the eyes as one move towards the upper floors.
The Fourth Floor – the Master Bedroom and Children’s Bedrooms
The fourth floor houses the children’s bedrooms as well as the master bedroom. The designers configured the children’s bedrooms and the master bedroom in a manner best suited for a contemporary family. The master bedroom faces the west side and enjoys a long balcony. The children’s rooms occupy the south side and have dedicated restrooms for each.
Structural Design and Material Palette
The design employs an earthy material palette to elevate the tactile experience of the shell complementing the open, airy spaces. White plastered walls, exposed metalwork and white terrazzo flooring dominate the space.
To maximise the heights within this tight space, structural engineer B.L. Manjunath came up with an innovative hybrid structural system, consisting of a modular metal grid of beams and columns with concrete slabs poured within the frame, accommodating the beams within the slab.
The design of Stacked Courtyard House proposes an alternative morphology for residential developments in Indian cities–one that borrows from traditional building patterns as much as it does from modern technological innovation.
Studio Lotus
Visit: www.studiolotus.in
Email: business@studiolotus.in
Contact: + 91 11 4052 7979, + 91 11 4057 0808
Discover more from Biltrax Media, A Biltrax Group venture
Subscribe to get the latest posts sent to your email.






















