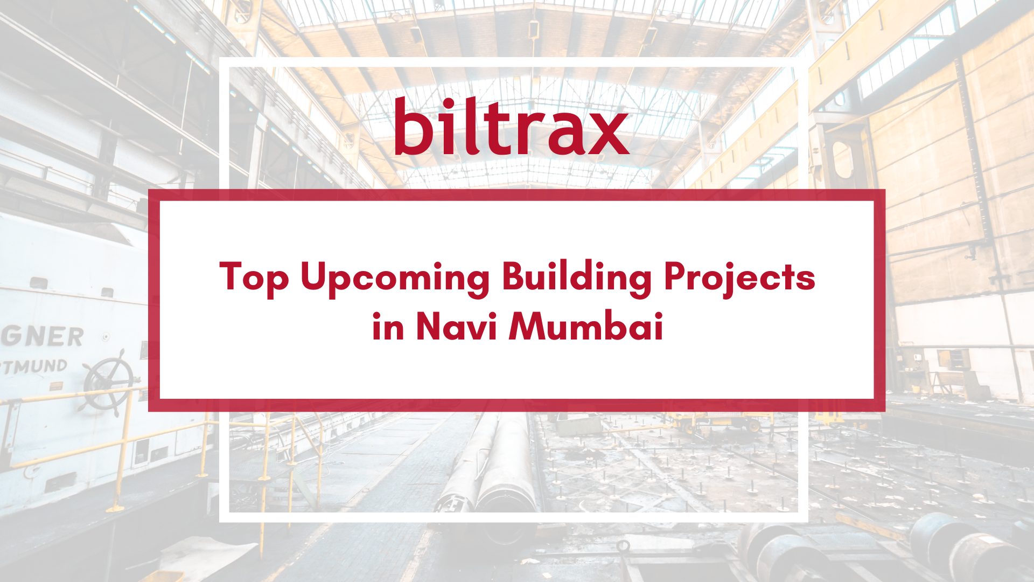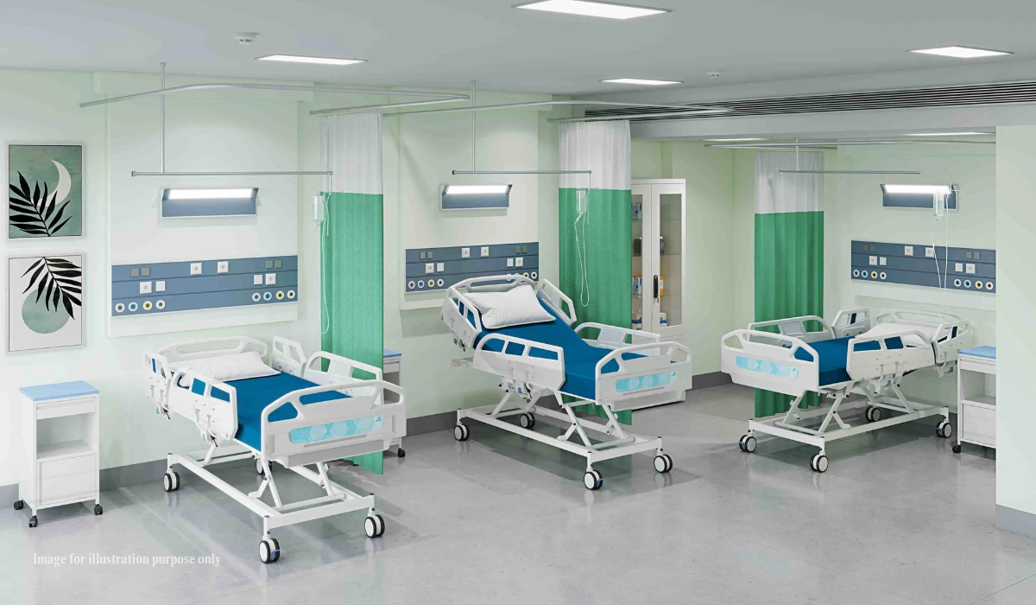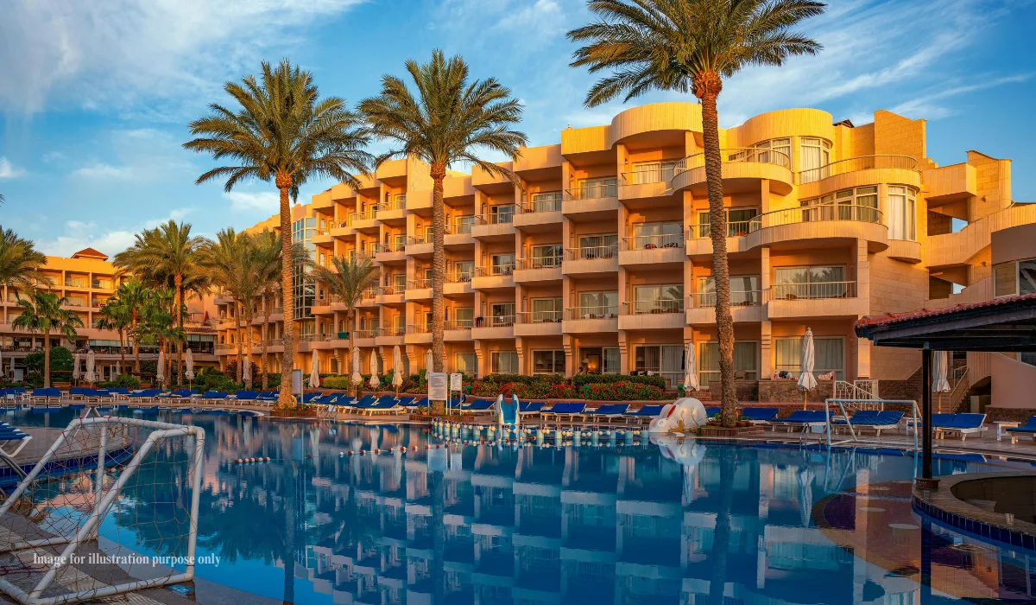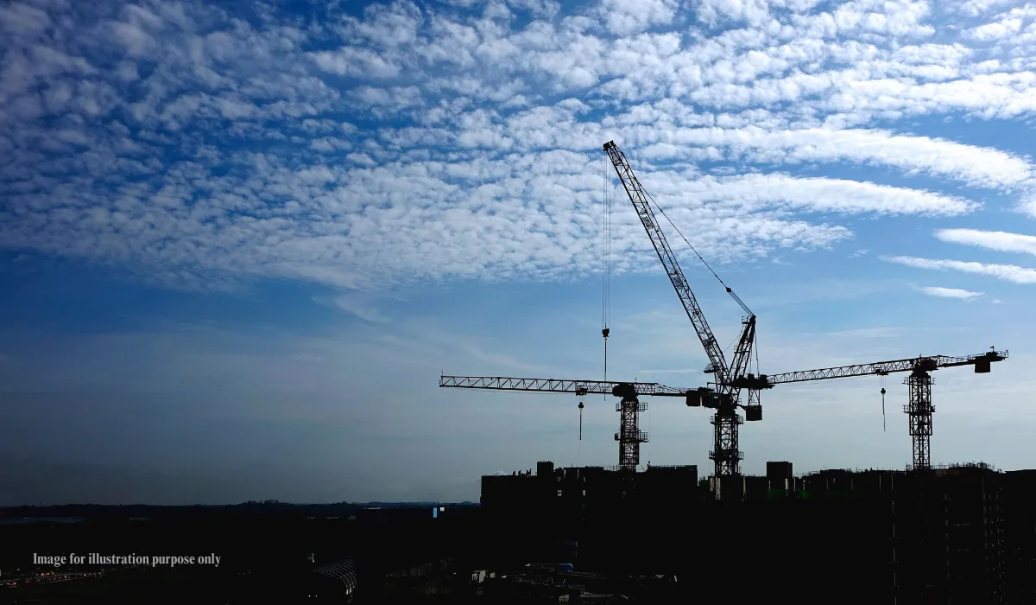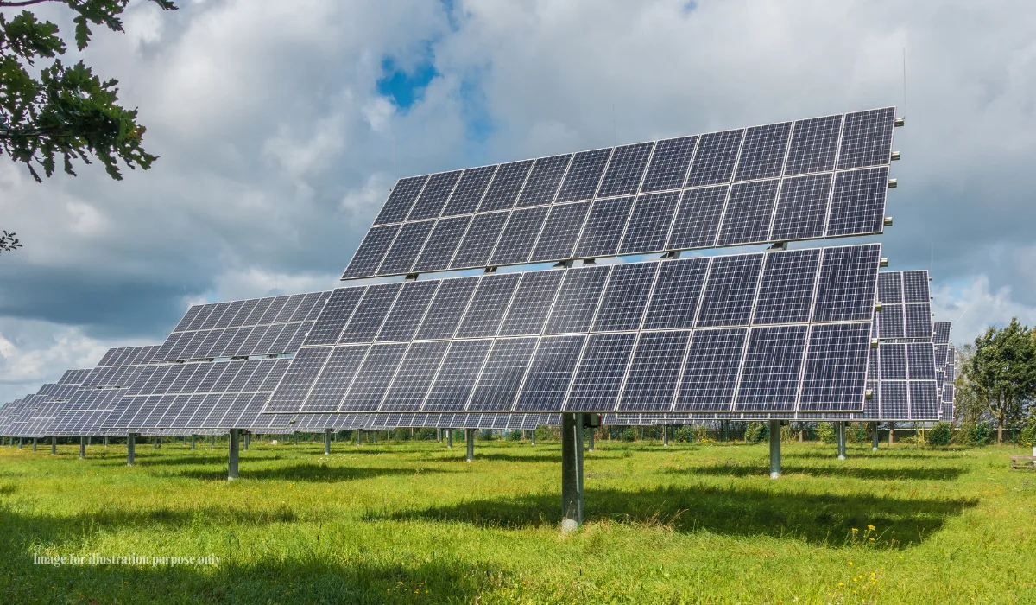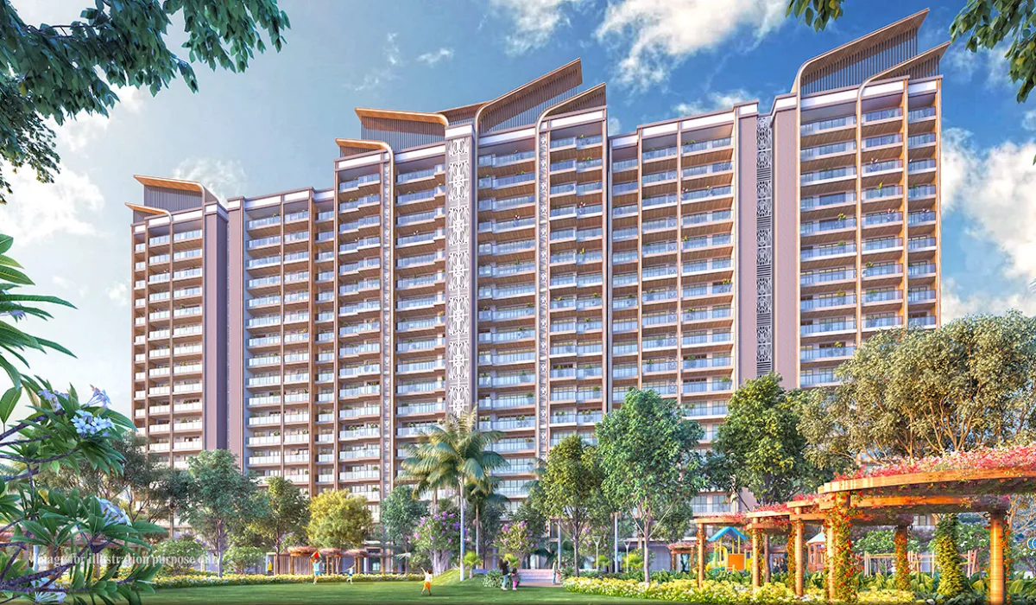Navi Mumbai, a planned satellite city of Mumbai, is rapidly becoming a hub for real estate development in India. With its well-connected transportation infrastructure, prime location, and availability of land, the city is attracting some of the biggest names in the construction industry. Several exciting building projects are coming up in Navi Mumbai that promise to transform the city’s skyline. These projects range from commercial complexes and high-rise residential towers to infrastructure development and public spaces. In this response, we will explore some of the top upcoming building projects in Navi Mumbai that are worth keeping an eye on.
1. Aurum Q Parc, Ghansoli
Aurum Platz IT Pvt Ltd. (formerly Loma IT Park Developers Pvt Ltd.) intends to expand its IT Park in the TTC industrial area of Ghansoli, Navi Mumbai. The expansion project involves constructing additional IT buildings and residential support services on the existing site. The proposed project site is located on Plot No. Gen-4/1 in the Thane Belapur Road area. The site is located across from the Ghansoli railway station.
The project is being developed by Aurum Ventures Private Limited. Abhikalpan Architects & Planners are the appointed design architects. The construction of the project commenced in 2016 and is expected to complete by 2023. The IT Park will be constructed on a land area of 30 acres with a built-up area of 71,07,732 SqFt at INR 1776 crores.
Project details
| Name of the Project | Aurum Q Parc, Ghansoli, Navi Mumbai |
| Location | Navi Mumbai, Maharashtra |
| Latitude and Longitude | 19.121064, 73.009580 |
| Building use | Commercial, Residential, Special Economic Zone (SEZ) |
| Description | 1. Total 4 commercial blocks: IT block Q1: Ground floor + 3 Parking floor + Podium + 13 Upper floors IT block Q2: Ground floor + 3 Parking floor + Podium + 18 Upper floors IT block Q3: Ground floor + 3 Parking floor + Podium + 23 Upper floors I Rise: Ground floor + 2 Upper floors 2. Total 7 residential blocks: R1: Ground floor + 3 Parking floor+ Podium + 30 Upper Floors R2: Ground floor + 3 Parking floor+ Podium + 30 Upper Floors R3: Ground floor + 3 Parking floor+ Podium + 30 Upper Floors R4: Ground floor + 2 Parking floor+ Podium + 37 Upper Floors R5: Ground floor + 2 Parking floor+ Podium + 37 Upper Floors R6: Ground floor + 2 Parking floor+ Podium + 37 Upper Floors R7: Ground floor + 3 Parking floor+ Podium + 30 Upper Floors 3. Galleria: Basement + Ground floor + 2 Upper Floors |
| Construction Cost (INR) | INR 1,776 Crore |
| Land Area (in acres) | 30 Acres |
| Construction Area (SqFt) | 71,07,732 SqFt |
| Design Architect | Abhikalpan Architects & Planners |
| Developer (Private) | Aurum Ventures Private Limited |
| Construction start | 2016 |
| Project completion (Estimated timeline) | 2023 |
2. Wadhwa Wise City, Panvel
Wadhwa Wise City in Panvel, Mumbai is a residential development by The Wadhwa Group located at Old Mumbai – Pune Highway, Bhangarwadi at 18.965926 latitude and 73.195688 longitude. The project started construction in 2018 and is expected to be completed by 2025. The cost of the project is INR 1565 crores and it will cover a land area of 138 acres, with 2630 apartments being built spanning an area of 66,85,642 SqFt The project has enlisted the services of Architect Hafeez Contractor as the design architect. A variety of amenities will be available for residents, such as swimming pools, squash court, jogging track, reflexology garden, rock climbing wall, yoga studio, children’s play area, banquet hall, gymnasium, café, library, indoor games, rainwater harvesting, restaurant, and more.
Project details
| Name of the Project | Wadhwa Wise City, Panvel |
| Location | Navi Mumbai, Maharashtra |
| Latitude and Longitude | 18.965926, 73.195688 |
| Owner SPV | Wadhwa Construction And Infrastructure Private Limited |
| Building use | Residential |
| Description | Wadhwa Group has proposed a project named Wadhwa Wise City at Old Mumbai – Pune Hwy, Bhangarwadi, Mumbai, Maharashtra as below – RZ 8 : 5 Towers : Ground floor + 28 Upper floors 10 Towers : Ground floor + 36 Upper floors 3 Towers : Ground floor + 4 Upper floors RZ 9 : 3 Towers : Ground floor + 36 Upper floors 2 Towers : Ground floor + 28 Upper floors 3 Towers : Ground floor + 35 Upper floors |
| Construction Cost (INR) | INR 1,565 Crore |
| Land Area (in acres) | 138 Acres |
| Construction Area (SqFt) | 66,85,642 SqFt |
| Design Architect | Architect Hafeez Contractor |
| Developer (Private) | Wadhwa Group |
| Construction start | 2018 |
| Project completion (Estimated timeline) | 2025 |
3. K Raheja Integrated IT Township, Ghansoli
The K Raheja Integrated IT Township, located in Ghansoli, Navi Mumbai, is being developed by Eternus Real Estate Private Limited. It is currently under construction and is expected to be completed by 2025.
The complex spans over 29.67 acres of land and includes various buildings such as IT buildings, data centers, a mall, and a hotel. The IT building has 21 floors above ground and 2 floors below ground. The data centers have a total of 8 floors. The construction area is over 27,07,498 SqFt, with an estimated cost of INR 1,353 crores. The complex is equipped with amenities such as 100% power backup, CCTV surveillance, and cafe/restaurant facilities.
Project details
| Name of the Project | K Raheja Integrated IT Township, Ghansoli |
| Location | Navi Mumbai, Maharashtra |
| Latitude and Longitude | 19.116733, 73.010136 |
| Owner SPV | Eternus Real Estate Private Limited |
| Building use | Commercial, Data Centre, SEZ |
| Description | IT Building 3 : 2 Basements + Ground Floor + 7 Podium + 14 Upper Floors Data Center 1 : Ground Floor + 7 upper Floors Data Center 2 : Ground Floor + 1 Upper Floors Mall : 2 Basements + Ground Floor + 1 Upper Floor Future Development IT Building 1 IT Building 2 Hotel |
| Construction Cost (INR) | INR 1,353 Crore |
| Land Area (in acres) | 29.67 Acres |
| Construction Area (SqFt) | 27,07,498 SqFt |
| Construction start | 2023 |
| Project completion (Estimated timeline) | 2025 |
4. L&T Seawoods Residences
L&T Seawoods Residences is a high-end residential project located in the bustling city of Navi Mumbai in Maharashtra, India. Developed by L&T Realty, the project comprises 12 towers with a total of 1557 luxury apartments. The project is designed by Hiten Sethi Architects and offers a range of amenities, including a gymnasium, children’s play area, indoor games, amphitheater, jogging track, banquet hall, yoga/aerobics studio, library, swimming pool, business center, and more. The apartments are equipped with modern features such as video door phones, geysers, granite countertops, and glass shower enclosures. The project also offers ample parking space with 5163 parking spots available. With a land area of 40 acres and a construction area of 33,65,586 SqFt, the project is estimated to cost INR 1215 crore and is set to be completed in 2025. The development is part of the Mumbai Metropolitan Region and promises to be an upscale living destination for those seeking luxury and convenience.
Project details
| Name of the Project | L & T Seawoods Residences, Seawoods |
| Location | Navi Mumbai, Maharashtra |
| Latitude and Longitude | 19.022167, 73.018722 |
| Owner SPV | L & T Seawoods Limited |
| Building use | Residential |
| Description | Total 12 Towers: G1 to G5 : 3 Basements + Ground Floor + Podium + 17 Upper Floors D1 to D8 : 3 Basements + Ground Floor + Podium + 14 Upper Floors C1 to C2 : 3 Basements (Existing) + Ground Floor + 4 Podium + 8 Upper Floors D9 & D14 : Basements + Ground Floor (Railway parking) + Podium + 12 Upper Floors D10 & D13 : Basement (Existing) + Lower ground (Railway Ticketing Office) + Podium + 12 Upper Floors D11 & D12 : Basement (Existing) + Lower Ground (Railway Ticketing Office) + Upper Ground (Railway Ticketing Office) +Podium + 12 Upper Floors Club house 1 : Ground floor + 2 Upper Floors, Club house 2 : Ground floor + 1 Upper Floors, Club house 3 : Ground Floor Total 20 Towers are proposed But only 5 Towers are Launch in Phase 1. |
| Construction Cost (INR) | INR 1,215 Crore |
| Land Area (in acres) | 40 Acres |
| Construction Area (SqFt) | 33,65,586 SqFt |
| Design Architect | Hiten Sethi Architects |
| Developer (Private) | L&T Realty |
| Construction start | 2019 |
| Project completion (Estimated timeline) | 2025 |
5. Adhiraj Capital City (Adhiraj Samyama), Kharghar
Adhiraj Capital City (Adhiraj Samyama) is a large luxury residential complex located in the city of Navi Mumbai, Maharashtra, India. The project is being developed by Adhiraj Constructions Private Limited and occupies a land area of 40 acres. The total construction area of the project is 20,102,156 SqFt, and the estimated construction cost is around INR 1,105 crore. The residential complex includes a total of 26 towers, with the number of floors ranging from Ground Floor + Stilt + 20 floors to 2 Basements + Lower Ground + Upper Ground + 2 Podium + 57 Upper Floors. The complex offers a wide range of amenities such as a reflexology garden/path, rainwater harvesting, swimming pool, tennis court, cricket pitch/ground, indoor games, and more. The project is expected to be completed in 2023.
Project details
| Name of the Project | Adhiraj Capital City (Adhiraj Samyama), Kharghar |
| Location | Navi Mumbai, Maharashtra |
| Latitude and Longitude | 19.080980, 73.077779 |
| Owner SPV | Adhiraj Constructions Private Limited |
| Building use | Residential |
| Description | Total 26 Towers : Building 1 to 6 : Ground Floor + Stilt + 20 floors Tower 1A & 1B : 2 Basements + Lower Ground + Upper Ground + 2 Podium + 45 Upper Floors; Tower 1C,1D, 4A, 4B : 2 Basements + Lower Ground + Upper Ground + 2 Podium + 44 Upper Floors Tower 2A, 6A, 6B, 7A, 7B, 9A, 9B,10A,10B : 2 Basement + Lower Ground + Upper Ground + 2 Podium + 46 Upper Floors Tower 2B & 3B : 2 Basement + Lower Ground + Upper Ground + 2 Podium + 56 Upper Floors Tower 5,11,12 : 2 Basement + Lower Ground + Upper Ground + 2 Podium + 57 Upper Floors Club House : Lower Ground + Upper Ground + 2 Podium + 3 Upper Floors Total Residential Units : 9270 No of Shops : 76 |
| Construction Cost (INR) | INR 1,105 Crore |
| Land Area (in acres) | 40 Acres |
| Construction Area (SqFt) | 20,102,156 SqFt |
| Design Architect | Malik Architecture |
| Developer (Private) | Adhiraj Group |
| Construction start | 2017 |
| Project completion (Estimated timeline) | 2023 |

Biltrax Construction Data is tracking 23,000+ projects on their technology platform for their clients.
Get exclusive access to upcoming projects in India with actionable insights and gain a competitive advantage for your products in the Indian Construction Market.
Visit www.biltrax.com or email us at contact@biltrax.com to become a subscriber and generate leads.
Disclaimer
The information in this article is extracted using data insights from Biltrax Construction Data’s proprietary platform. All such information and opinions can be subject to change. This article uses feature images that may not be representative of the project; they are merely for illustration purposes.
Discover more from Biltrax Media, A Biltrax Group venture
Subscribe to get the latest posts sent to your email.




