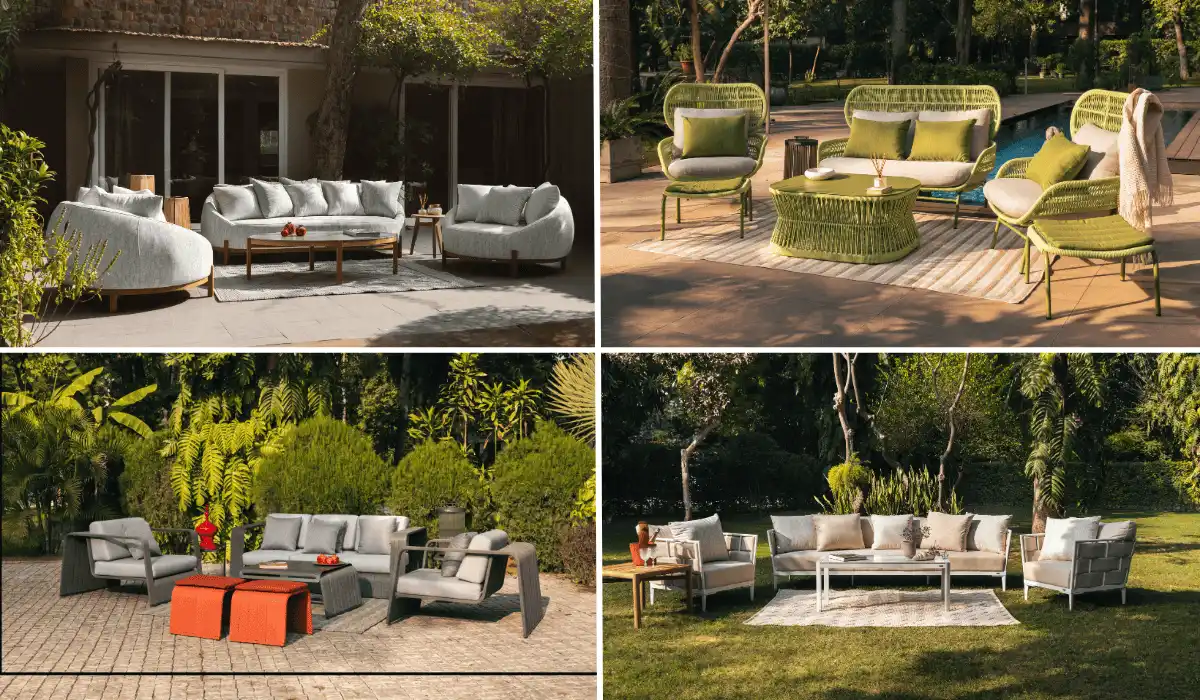Ar. Trupti Doshi was awarded the “Woman of Pondicherry” award by honourable Dr. Kiran Bedi, in 2017. This award was presented by The Indian Women Network, Puducherry for her outstanding achievements and contribution in the field of Sustainable Development. The event took place at the Accord hotel in Pondicherry. Ms. Doshi’s dedication to the field of sustainable development has led to the birth of some outstanding projects. ‘Sharanam’ happens to be one such project in Puducherry that garnered a lot of attention from the design community along with some noteworthy acknowledgements like the “Woman of Pondicherry” award.
About Sharanam:
Sharanam is spread across 5 acres of land and is located 10 km to the west of Puducherry. Sharanam lies in between two drastically opposite contexts. On one side, there is Ousteri Lake, spread across 2000 acres and is believed to be one of the most important lakes in Asia and on the other side, there is a 200 acres landscape that is severely damaged due to human interventions. Sharanam comprises a large multipurpose hall that seats around 500 people, a reception space, administrative offices, meeting rooms, computer rooms, a newspaper office, a community radio station, stores, kitchen, a dining room and a toilet block.
Materials:
Designed using rammed Earth, ‘Sharanam’ is inspired from a line of a poem by Sri Aurobindo named ‘Savitri’. The line reads, “All our earth starts with mud and ends in the sky.”. Along with the rammed Earth, compressed stabilized earth blocks have been used in the construction of the walls, columns, and roof. Special care was taken to reduce the carbon footprint by minimizing the dependence on expensive and high energy use materials like steel and cement.
Natural Acoustics:
A specially designed vaulted roof has been used in the structure. The roof system installed in the multipurpose hall ensures that the speakers are heard clearly by the people without the use of microphones.
Funnels of Breeze:
The simplest of design principles like the ‘stack effect’ have been incorporated in this design. The trees around the site are responsible for keeping the microclimate cooler. The walls have niches that funnel the outside air into the indoors allowing the outside cool air to enter the building at the lower level, and the hot air is thrown outside at the higher lever via vaults.
Natural Landscaping:
In addition to the above mentioned sustainable measures, 1000 native trees were planted around the site. The trees are responsible for improving the soil quality and preventing soil erosion.
Architect Doshi’s design style personifies the charm of being rooted and the conviction of boldly leaping into the future.
She believes that “Being sustainable is being responsible towards ourselves, our communities and our planet.
Auroma Architecture
Visit: auromaarchitecture.com | truptidoshi.com
E-mail: contact@theauromagroup.com, trupti@theauromagroup.com
Contact: +91 – 994 336 7937
Biltrax Construction Data is tracking 17000+ projects on their technology platform for their Clients. Visit https://www.biltrax.com/ or email us at contact@biltrax.com to become a subscriber and generate new leads.
Disclaimer: The information contained herein have been compiled or arrived at, based upon information obtained in good faith from sources believed to be reliable. All such information and opinions can be subject to change. The image featured in this article is only for illustration purposes and does not in anyway represent the project. If you wish the article to be removed or edited, please send an email to editor@biltrax.com
Discover more from Biltrax Media, A Biltrax Group venture
Subscribe to get the latest posts sent to your email.






















