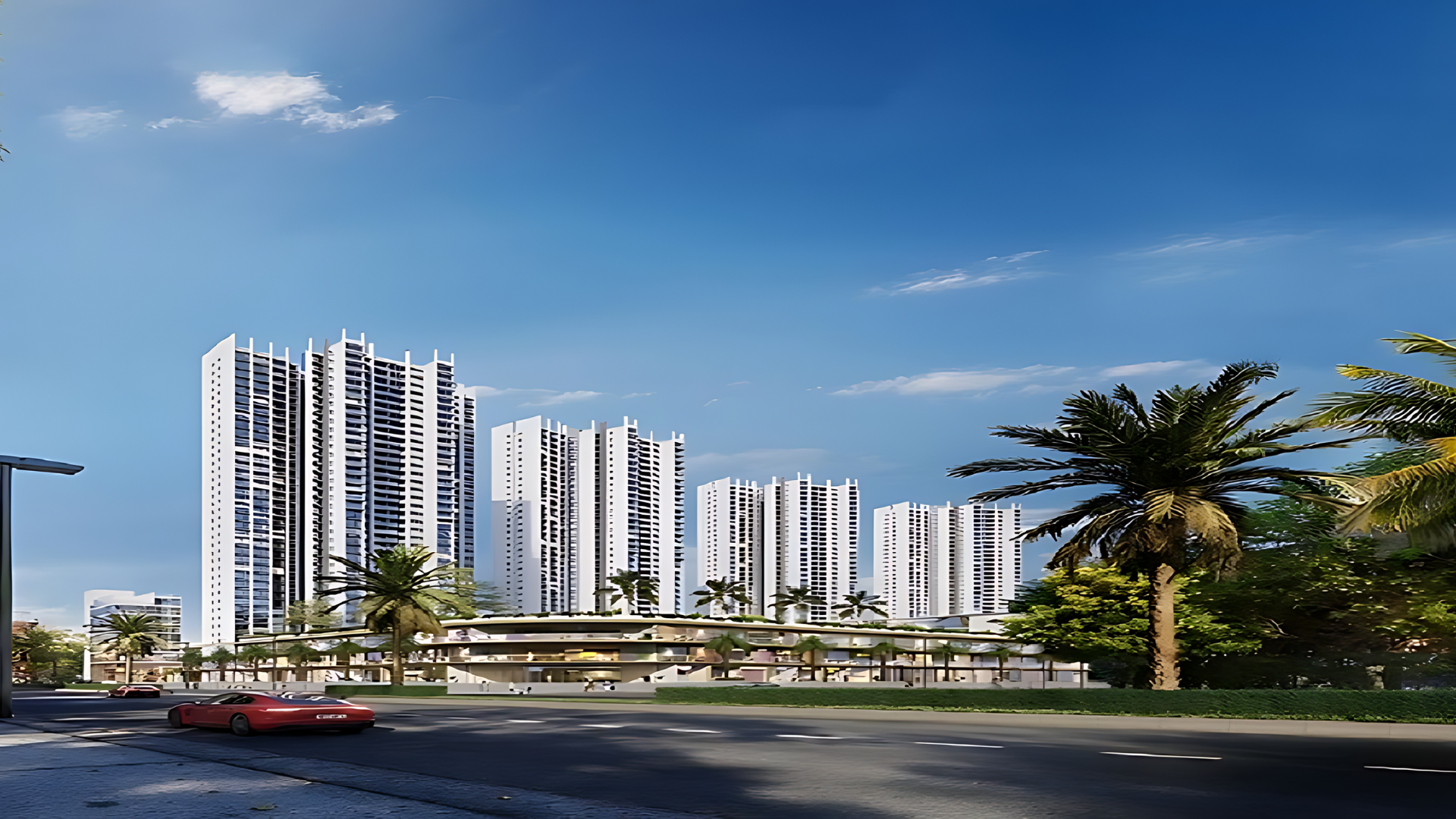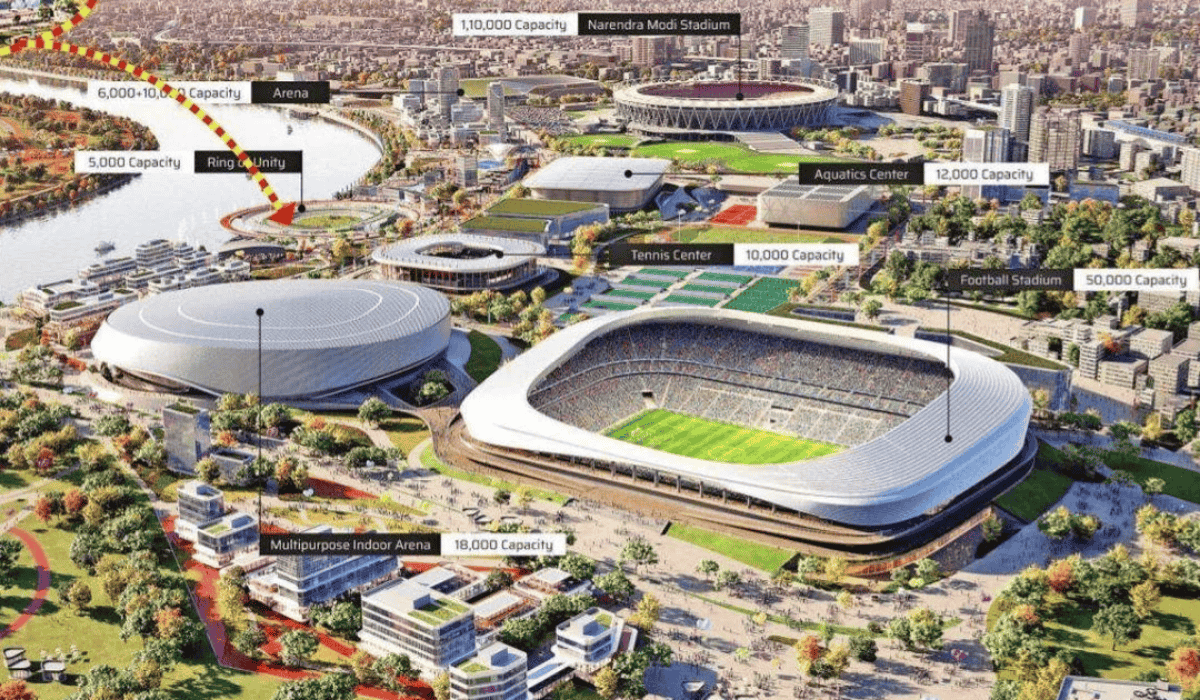This project envisages the development of a commercial complex, named Migsun Nehru Place, in Noida.
Project Overview:
Migsun Nehru Place is a commercial real estate project that will be developed by Migsun Group in Noida’s Gautam Buddha Nagar. The project will sprawl over an anticipated 1,854,424 SqFt construction area. The total construction cost is estimated to be around INR 751 Crore. The project entails the development of three commercial complexes namely Migsun Nehru Place-1, 2 and 3 along the Yamuna Expressway.
Migsun Nehru Place 1 showcases expansive open areas, verdant parks, and well-designed landscaping. Meanwhile, Migsun Nehru Place 2 will feature a plethora of top-notch centers including meticulously designed gardens, walking paths, and recreational facilities. Additionally, the overall project will offer common amenities such as – a swimming pool, a well-geared-up gymnasium, a modern-day clubhouse, and youngster-simplest play regions. The construction of the project is yet to begin.
The design architect for this project is Ajit Shangari Consultants Private Limited (ACPL). Optimum Design Private Limited serves as the structural engineer, while Consummate Engineering Services Private Limited (CESPL) serves as the MEP consultant.

Project details:
| Name of the Project | Migsun Nehru Place |
| Latitude, Longitude | 28.475478, 77.522309 |
| Construction Area (In SqFt) | 1,854,424 SqFt |
| Latest Status | Pre-Construction Status Update: As of June 2024, the project is under pre-construction. |
| Location | Noida, Uttar Pradesh |
| Construction Cost (INR-Crore) | 751 INR-Crore |
| Description | The project involves the construction of: Nehru Place 1 4 Blocks (A, B, C, D): Ground Floor + 4 Upper Floors 1 Building (E): Ground Floor + 14 Upper Floors Nehru Place 2 1 Building: 2 Basements + Stilt Floor + 13 Upper Floors Nehru Place 3 2 Tower: Ground Floor + 17 Upper Floors |
| Building use | Commercial |
| Sector | Private |
| Construction start | 2024 |
| Project completion (Estimated timeline) | 2028 |
ABOUT
Migsun Group is one of the fastest-growing real estate conglomerates in northern India. It has a vast portfolio consisting of an array of development segments like residential, commercial & retail.
Ajit Shangari Consultants Private Limited (ACPL)
Specializing in real estate, Ajit Shangari Consultants Pvt Ltd offers expert consultancy services. They focus on delivering high-quality solutions for property development and management. Their expertise covers residential, commercial, and industrial sectors.
Optimum Design Private Limited
Based in Noida, Optimum Design Pvt Ltd is a structural engineering firm. They provide a wide range of services to developers, architects, government enterprises, and contractors. These services include structural design, peer reviews, restoration, and performance-based design. Their portfolio spans over 500 projects, covering more than 150 Million-SqFt.
Consummate Engineering Services Private Limited (CESPL)
Founded in 1988, CESPL is a multi-disciplinary organization that provides Mechanical, Electrical, and Plumbing (MEP), engineering and infrastructure design solutions. The company has completed over 2,000 projects for more than 100 clients. CESPL focuses on resource optimization and sustainability in all its endeavors.
Also Read:
Haryana’s First International Convention Center
UPDCC Song Dam Drinking Water Project, Dehradun, Uttarakhand
Mumbai-Ahmedabad Bullet Train (MAHSR)

Biltrax Construction Data is tracking 31,000+ projects on their technology platform for their clients.
Get exclusive access to upcoming projects in India with actionable insights. Furthermore, gain a competitive advantage for your products in the Indian Construction Market.
Visit www.biltrax.com or email us at contact@biltrax.com to become a subscriber and generate leads.
Disclaimer: The information in this article is gathered using data from Biltrax Construction Data’s proprietary platform. This article uses feature images that may not represent the project. However, they are merely for illustration purposes.
Discover more from Biltrax Media, A Biltrax Group venture
Subscribe to get the latest posts sent to your email.



















