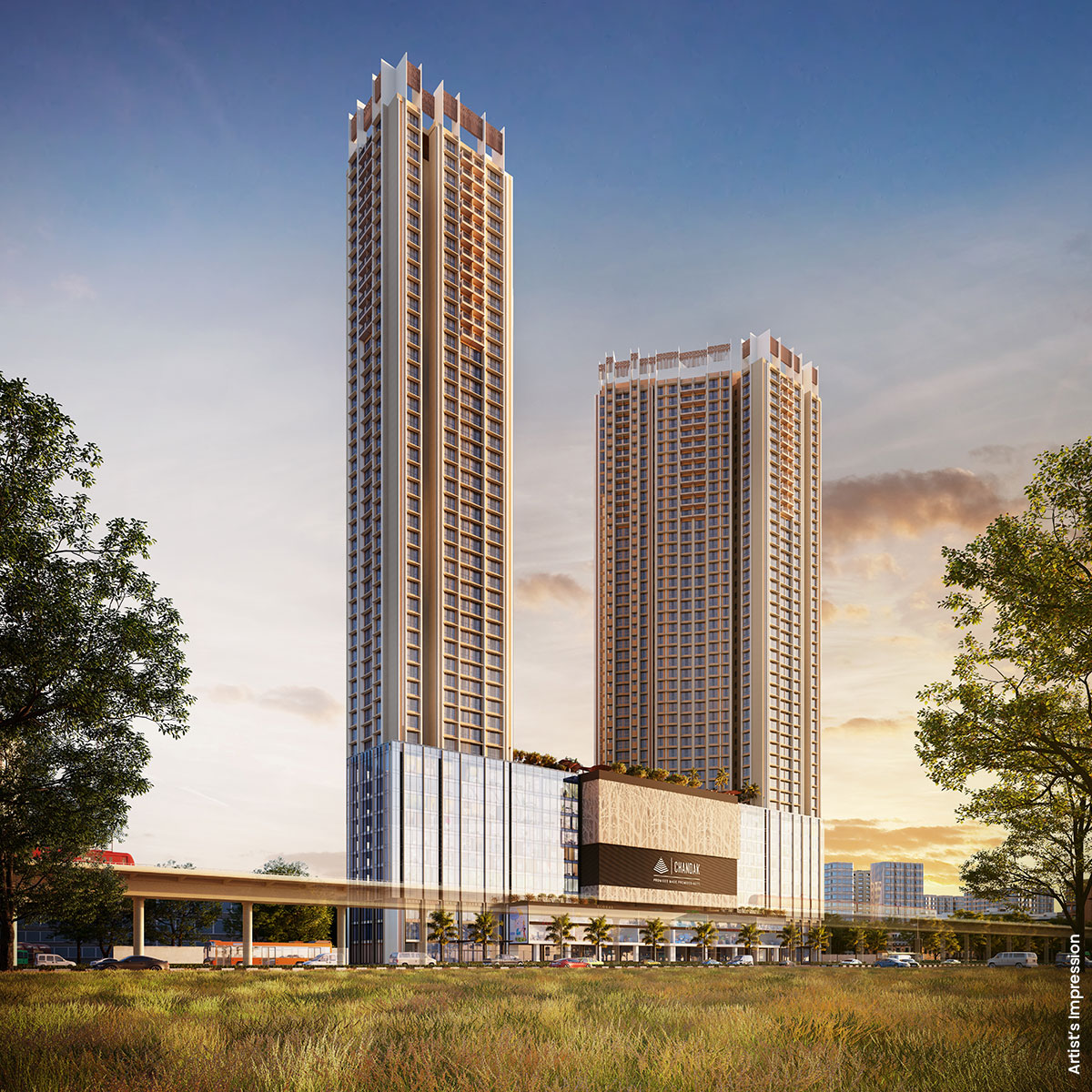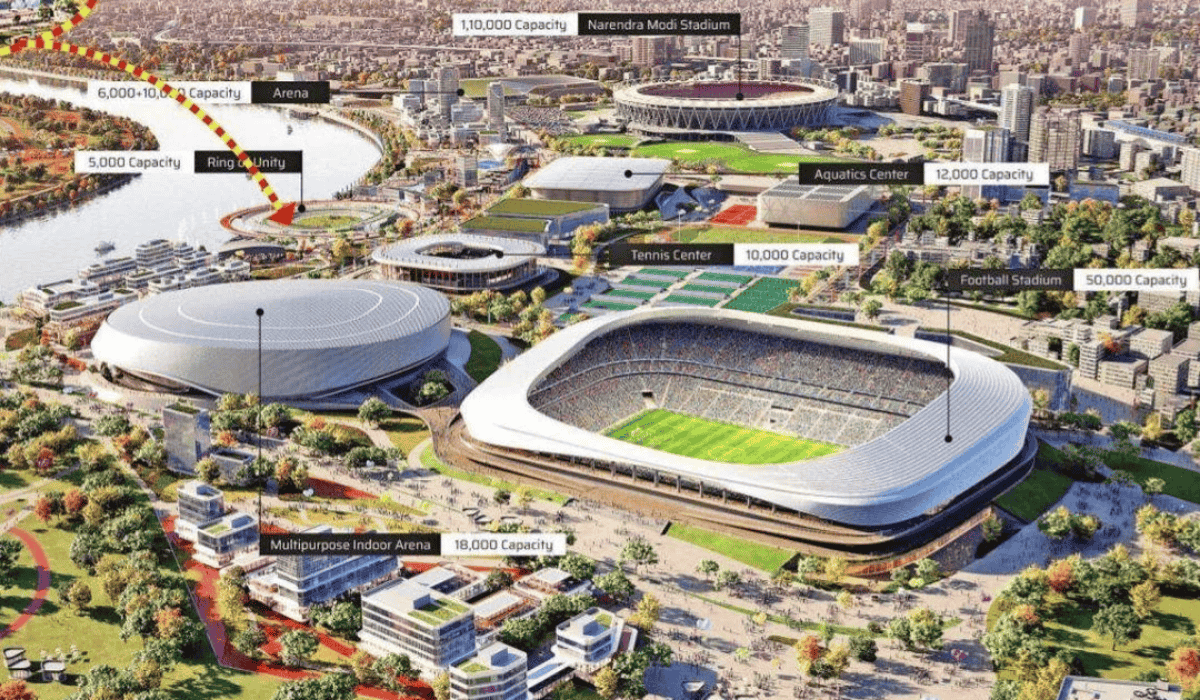This project envisages the construction of a residential project, named Chandak Greenairy, by Chandak Group, in Mumbai’s Borivali.
Overview of the Project:
Chandak Group is actively developing its upcoming gated community project, ‘Chandak Greenairy’, in the vicinity of the Sanjay Gandhi National Park at Borivali in Mumbai. Located on the Western Express Highway, this project covers an anticipated 1.11 Acres of land parcel.
The upcoming project features 790 low-budget apartments towering over 46 floors. It has a construction area of nearly 807,294 SqFt, with an estimated construction cost of INR 444 Crore. It comprises 1 & 2 BHK apartments, alongside commercial, retail, and office spaces.
Additionally, Chandak Greenairy showcases world-class amenities such as nature-themed podium gardens, a foam pit with a rock climbing wall, a swimming pool, a library & working areas, an indoor & poolside cafe, a barbecue deck, and an outdoor theater & AV room, among others.
Ingrain Architects is the design architect for this project, while JW Consultants LLP provides structural engineering consultancy. Eversendai Construction Company is the general turnkey contractor.

Project details:
| Name of the Project | Chandak Greenairy, Borivali |
| Latitude, Longitude | 19.219033, 72.866945 |
| Latest Status | Under-Construction Superstructure 25% As of May 2024, 8th floor slab casting work is in progress. |
| Location | Borivali, Mumbai |
| Construction Area (in SqFt) | 807,294 SqFt |
| Construction Cost (INR-Crore) | 444 INR-Crore |
| Description | The project involves the construction of: 2 Towers (A & B): 2 Basements + 2 Podiums + 46 Upper floors |
| Building use | Residential |
| Sector | Private |
| Construction start | 2023 |
| Project completion (Estimated timeline) | 2027 |






ABOUT
Chandak Group is a Mumbai-based real estate enterprise with over 35 years of experience. The company has a legacy of developing more than 12 Mn-SqFt of the area comprising residential, commercial, as well as mixed-use projects.
The versatile architectural consultancy firm provides services spanning project formulation to construction documentation. Their philosophy emphasizes environmental sustainability and socio-cultural-economic optimization, forming the strong foundations for their projects. Ingrain Architects has received recognition for its cutting-edge design solutions that are futuristic yet contextually relevant.
One of India’s top structural consulting firms, JW Consultants LLP, was established in 1975 as a proprietary practice. With its main design office located in Pune, the firm combines technical expertise, cutting-edge software modeling, and analysis tools to deliver innovative, technically sound, and economically viable structural design solutions to architects, owners, contractors, and developers.
Eversendai Construction Company
Eversendai is a prominent global organization specializing in turnkey contracts for different types of projects. Their core services include residential buildings, power plants, oil and gas facilities, industrial plants, and infrastructure projects. The company has a portfolio of more than 300 accomplished projects in 14 different countries.
Also Read:
Key Upcoming Projects by Rajapushpa Properties Pvt Ltd (RPPL)
Asian Paints Vinyl Acetate Monomer Manufacturing Unit, Dahej
Top Upcoming Highway Projects by MSRDC

Biltrax Construction Data is tracking 30,000+ projects on their technology platform for their clients.
Get exclusive access to upcoming projects in India with actionable insights. Furthermore, gain a competitive advantage for your products in the Indian Construction Market.
Visit www.biltrax.com or email us at contact@biltrax.com to become a subscriber and generate leads.
Disclaimer: The information in this article is gathered using data from Biltrax Construction Data’s proprietary platform. This article uses feature images that may not represent the project. However, they are merely for illustration purposes.
Discover more from Biltrax Media, A Biltrax Group venture
Subscribe to get the latest posts sent to your email.



















