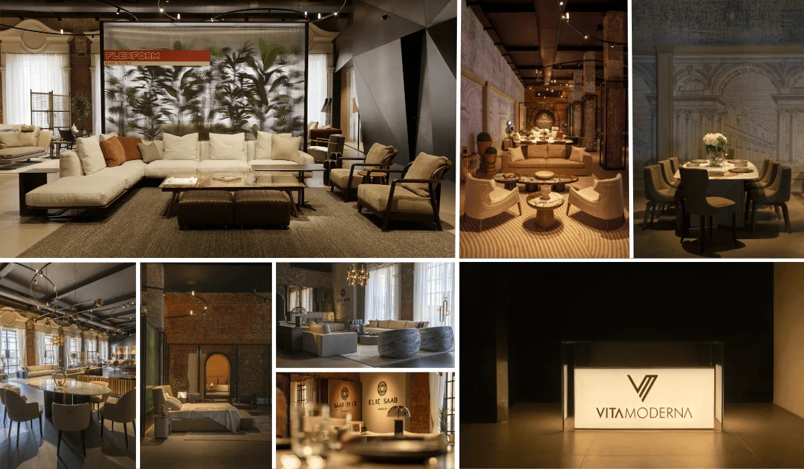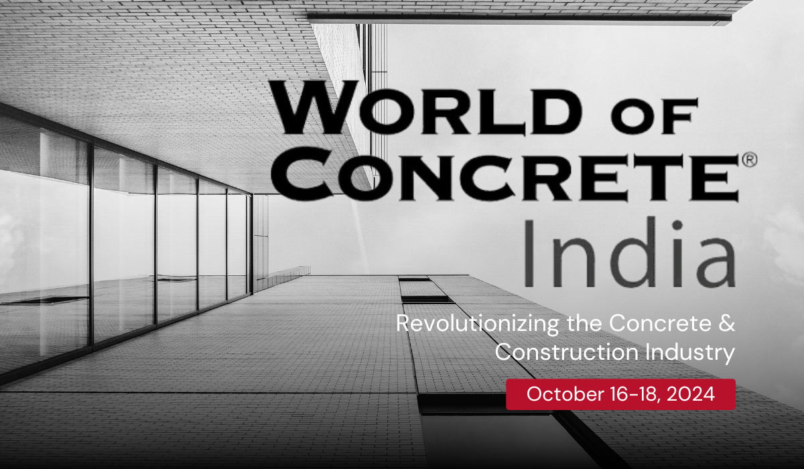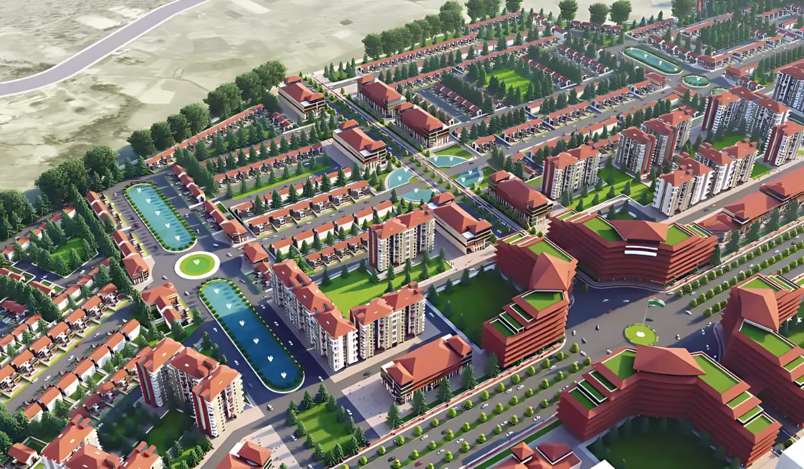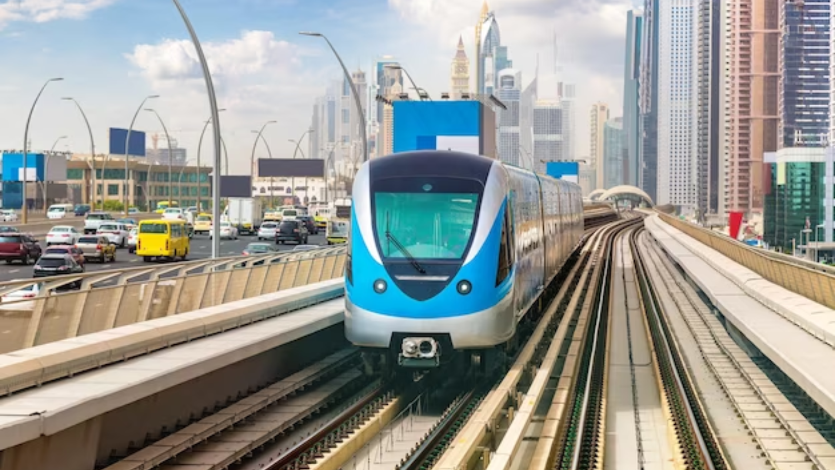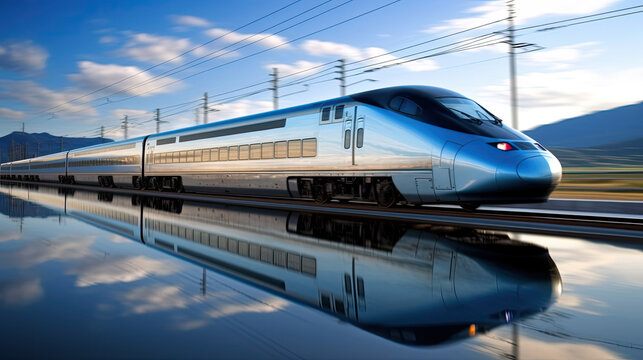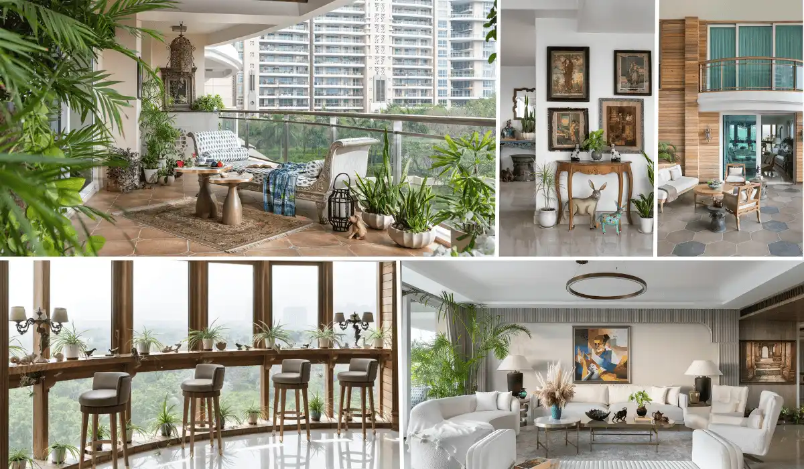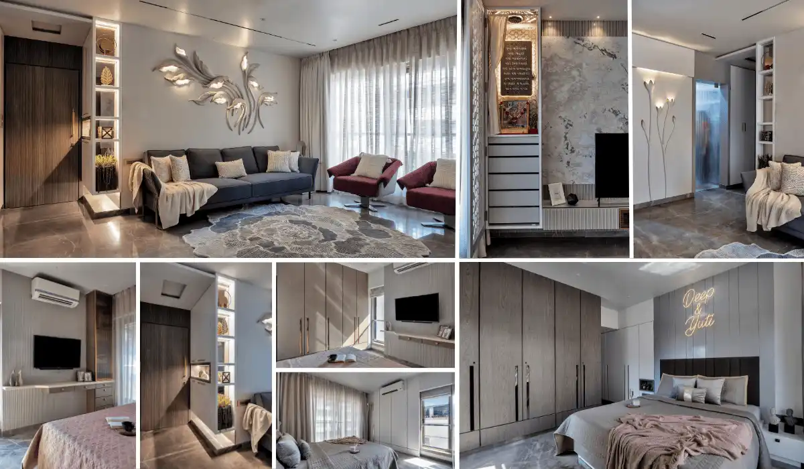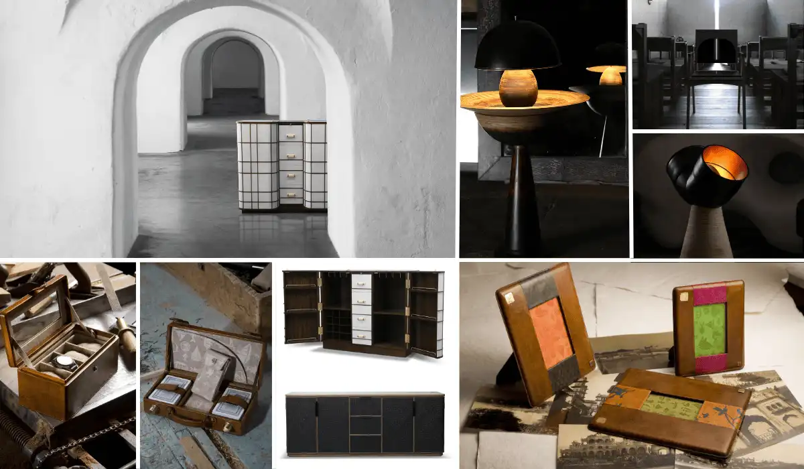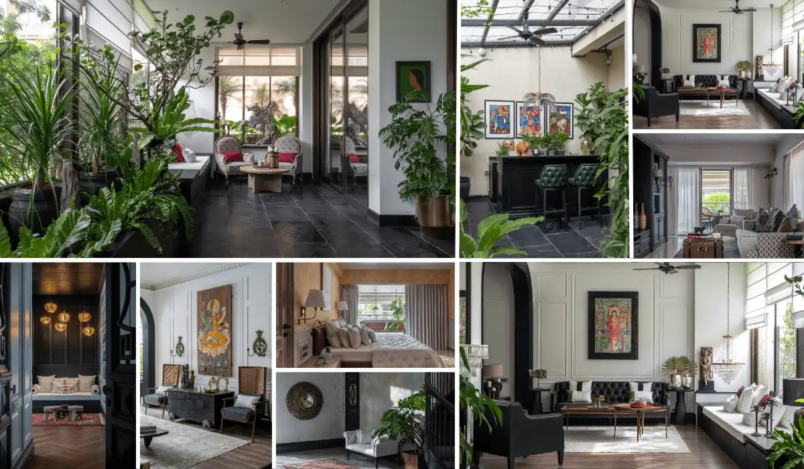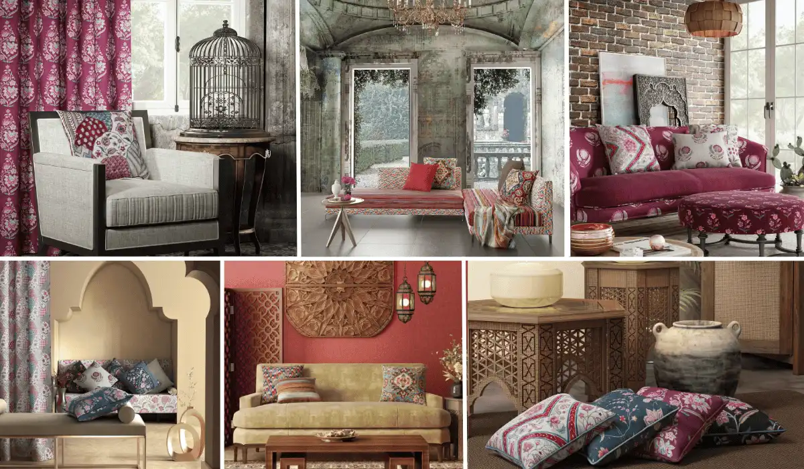Step into the retail experience of Vita Moderna, where luxurious European flair intertwines with Mumbai’s storied past.
Vita Moderna is designed as an opulent retail destination for those seeking exclusive, high-end products from the design industry. It recreates the versatility, panache, and aesthetic of Milan’s Brera District amidst Mumbai’s bustling urban landscape.
Nestled in the old Raghuvanshi Mills industrial estate, the design of Vita Moderna breathes new life into its industrial shell. This 8,000 SqFt retail space is specifically tailored to the tastes of European luxury as well as accommodating luxury brands seamlessly.
Also Read: Five Interior Design Trends for Winter Elegance

Embracing the duality of the structure’s industrial character and Brera district-inspired aesthetic
Vita Moderna is the thoughtfully curated space of the Brera-district aesthetic within the structure from Mumbai’s industrial era, creating a harmonious blend of the two styles. The design of Vita Moderna transforms the desolate industrial shell by embracing the dynamic beauty of raw materials. This is done through careful preservation and enhancement of the existing features. As a result, the building’s original character is not replaced but rather enhanced. The design further incorporates mindfully employed additive measures—turning imperfections into design assets.
The existing load-bearing structure is a tapestry of exposed brick walls, weathered columns, and aged metal windows. Here, every element has a story to tell. The team transformed deteriorated elements into captivating focal points through careful restoration techniques and thoughtful interventions. For instance, they added metal mesh to patches of run-down walls and caged the columns. They strategically exposed and integrated the run-down ceiling with modern services for functionality. This further enhanced the industrial character of the space.

Also Read: A Sanctuary of Softness: Nature Through Textiles
Open Atelier experimented with the 11 Ft openings or windows to further embrace the duality of the styles and foster a sense of spaciousness. As the 3 Ft thick existing wall could not be touched, the opening height is restricted to its original 11 Ft. Given the height constraints and the task of creating an illusion of verticality, the team added European arches to the windows. As a result, these arches resonate with the architecture of Milan’s luxurious retail district.
Similarly, the industrial elements complement the space by offering a sense of rawness and authenticity. It further adds warmth and richness to the overall ambience. To craft a harmonious and visually stimulating interior, a faceted black metal geometry box has been inserted into this 24 Ft high 8,000 SqFt industrial area. It houses conference rooms, lounge areas, and essential services. The introduction of this bold geometric contemporary insertion redefines spatial dynamics and captivates the eye. Finished in warm wood tones, the monochromatic lounge space offers a retreat within the expansive industrial setting. It further adds a touch of contemporary elegance to the overall interior ambience.
Innovating bespoke elements in collaboration with industry experts



The custom-made, bespoke lighting system is an ode to using design as an innovative tool. It helps enhance user experience while facilitating collaboration. The paramount objective of the lighting design is to create a precisely controlled environment where illumination serves a dual purpose. Consequently achieving optimal product visibility and fostering a welcoming ambience.
Through a detailed sketching and planning process, the resulting comprehensive lighting scheme recognized the need for large-diameter rings to achieve the desired effect. The project incorporates a special lighting system called ‘Superloop’. It is a 5 M-wide lighting ring, designed by Delta Light, seamlessly fusing creativity and functionality. The team strategically installed 14 Superloop lighting rings at various heights, using magnetic wireless rings and unique suspensions. As a result, these features allow effortless adjustments based on the changing placement of furniture and products. This further enhances the contemporary look of the space.
Also Read: JSW Sanjeevani Multispeciality Hospital | Dolvi, Maharashtra

This custom lighting installation boasts a unique combination of spot, diffused, and aperture lighting. It is mindfully crafted to create an ambience that highlights products while simultaneously sets the scene. In the era of automated technology, this bespoke lighting seamlessly integrates with the Delta Lighting app. This further provides a comprehensive smart lighting experience without requiring third-party integrations.
Enhancing and reinforcing the identity of the brands
With the narratives of materials and unique voices of the brands it hosts, this heritage structure is a canvas for storytelling. The team elevated the retail experience of Vita Moderna by incorporating the essence of each brand into the design to emphasize the brand story. This immersive feature effortlessly integrates into the space, creating a refined sensory journey for users.

Also Read: Building a Greener Tomorrow: Rise to the Challenge of a Changing Climate







Bespoke setups showcase high-end products from prestigious furniture brands such as Flexform, Elie Saab, Vittoria Frigerio, and Alberta. Renowned lighting brands like Luce Plan and Delta Light, along with Italian wall-covering brands such as Glamora and Oikos, are prominently featured. Elie Saab depicts its haute couture brand, adding a touch of opulence to the space. The team sourced and showcased over 100 types of European artifacts and accessories in exquisite finishes to further elevate the atmosphere. They also introduced planters to blend greenery seamlessly with contemporary design elements, creating a harmonious ambiance.
Adopting a holistic approach to thoughtfully design for lasting impact
Completed in eight months—with 4 months dedicated to restoration and 4 months focused on exploring new potential—Vita Moderna now stands revitalized for a dynamic future. With sustainability as the underlying essence, the team made conscious choices, such as using water-based products to ensure minimal environmental impact. Additionally, tactful insulation within the black-painted ceiling boosted energy efficiency. By prioritizing quality and balanced costs, the result is a versatile, relevant, and constantly evolving environment.
Beyond aesthetics, this project exemplifies a commitment to thoughtful planning and enduring design. As a result, the team created a space that juxtaposes history with modern functionality, complementing the products it showcases. Furthermore, this design ensures a truly remarkable experience.





Also Read: Writers Retreat, Mumbai | A tryst with Art, Heritage and Modernity
Project Details:
| Name of Project | Vita Moderna |
| Location | Lower Parel, Mumbai |
| Typology | Retail |
| Name of Client | Pritesh Modi & Akshay Adalrao |
| Site Area | 8,000 SqFt |
| Total Built-up Area | 10,000 SqFt |
| Start Date | June 2023 |
| Completion Date | Jan 2024 |
| Principal Designer | Rahul Mistri |
| Design Team | Rakesh Sharma, Parth soni, Vinayak Bochageri, Nakul Saroj |
Open Atelier
Website: www.openateliermumbai.com
Instagram: www.instagram.com/open_atelier_mumbai/

Biltrax Construction Data is tracking 33,000+ projects on their technology platform for their clients.
Get exclusive access to upcoming projects in India with actionable insights. Gain a further competitive advantage for your products in the Indian Construction Market.
Visit www.biltrax.com or email us at contact@biltrax.com to become a subscriber and generate leads.
Disclaimer: The information herein is based upon information obtained in good faith from sources believed to be reliable. All such information and opinions can be subject to change. Furthermore, the image featured in this article is for representation purposes only. It does not in any way represent the project. However, If you wish to remove or edit the article, please email editor@biltrax.com.




