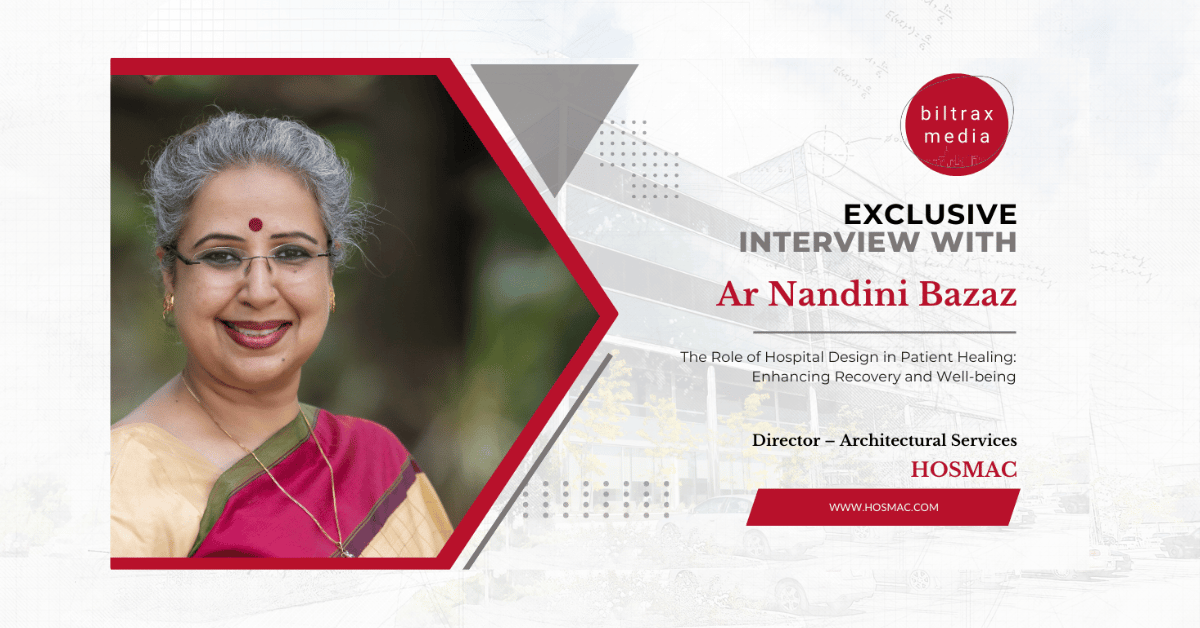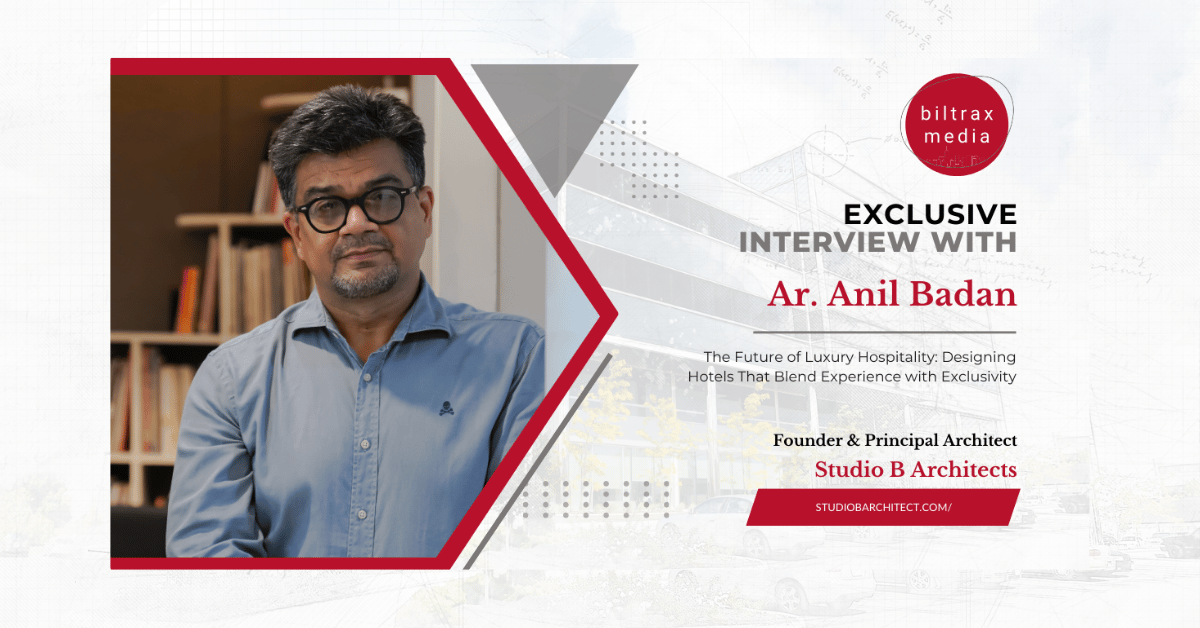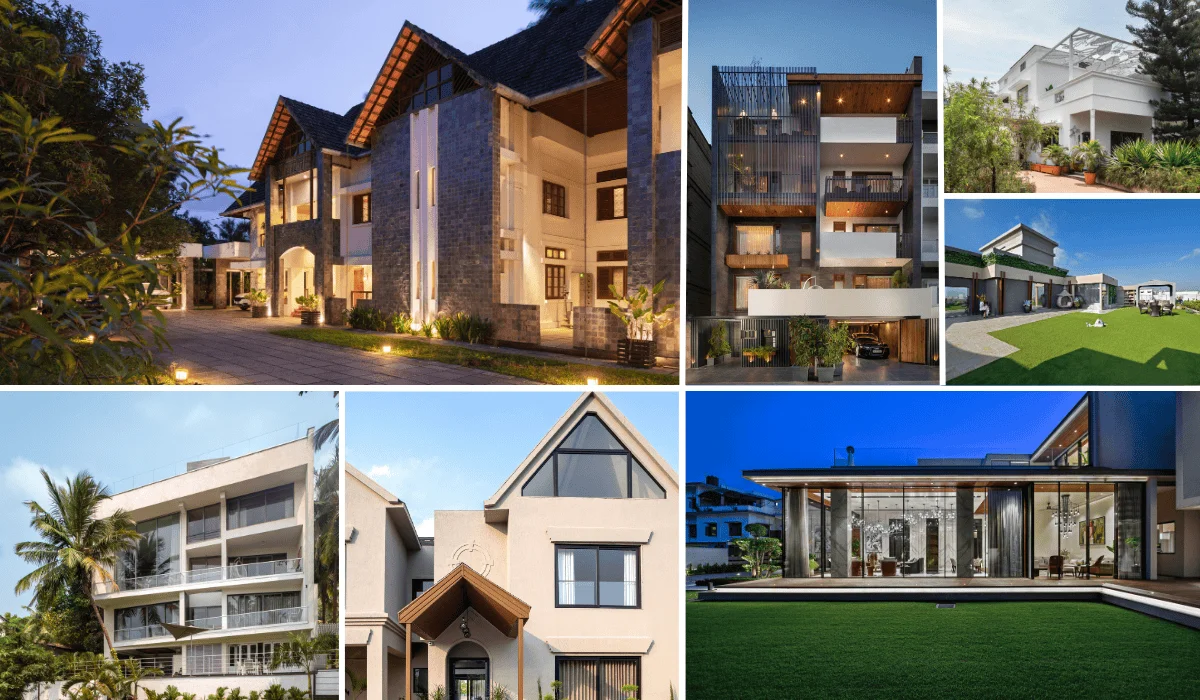We Design Studio is an architecture and interior design studio established in 2011 by Saahil Parikh and Nupur Shah. The firm specializes in residential and interior projects and is adept at bringing out the context and individuality of the client in their projects. Based in Mumbai, the studio is currently working on completing the Mango Orchard House in Anand, Gujarat, and Otla House in Bangalore. The Mango Orchard House is a third home nestled among five hundred mango trees across seven acres of land.
“The house is an attempt to strike a balance between space and place. We have kept the footprint as compact as possible since it is a third home. The plans are quite simple and clear. The client wanted something compact and easy to maintain. It’s conceptualized as one monolithic volume, which has been punctured at places through open to sky courtyards that allow the outdoors to come in. The trees are a lot taller than the house. So from every private space, including the bathrooms, you get a glimpse of the green beyond. That is how we are visually connecting the spaces in the house to the Mango orchard,” explains Saahil Parikh with pride.
While the Mango Orchard is reclusive, the other ongoing project in Bangalore has a starkly different approach. The Otla House in Bangalore is a first home that has an inside-out approach to its design.
Saahil Parikh further elaborates, “Otla house enjoys mild, lovely weather pretty much all year round. Verandahs or semi-covered spaces have always had a lot of climatic and cultural significance. In the olden days, people would greet visitors at the otla. It encourages community-living. Those are the features that the whole house re-emphasizes as well. There is this huge veranda that envelopes the entire house. It is a great way of solar passively keeping the main spaces cooler and facilitating interactions.”

We tend to pride ourselves on being a bottom-up sort of practice in that sense. We try not to develop a final product at the beginning, it is a more process-driven practice.
Speaking of culture in an architecture project, RCC structures are fast becoming a part of our day-to-day lives. While practical and dependable, they render spaces inflexible and difficult to personalize. “It has been a challenge for most of the interior design projects we do in Bombay. The best way to overcome this is to build a little bit of panelling over the concrete. For instance, we want the electrical switch plate positions to adhere to the placement of furniture, and most of the wall is RCC. We fill up two inches of panelling in front of the concrete wall that gives us space to negotiate the distance and allows us to position the switch plate exactly where we want it to.”


With mass housing taking over skylines, it is interior design that can bring uniqueness to residential projects. “To take commercialism out of the equation, it is imperative to understand an individual’s needs and requirements and then respond by customizing the end product. As far as we are concerned, as a studio, a strong emphasis lies in planning where the optimum utilization of space encourages practical living. We are therefore not a decoration-based practice. The placement of furniture and the way the users would indulge in every inch of the space thus plays a pivotal role in our design,” elaborates Saahil.
Having many retreat home projects in their portfolio – both interior and architectural, it is tough to bar imported materials completely. However, the principal architects advocate the use of indigenous materials and construction technology extensively. In an older residential project in the Kashid region of Alibaug, basalt is prevalent and readily available. The house is thus held in place by two massive basalt retaining walls. Furthermore, the floor and the walls of the bathrooms are finished in locally available Shabad, while lime plaster finishes the walls of the entire house.

We are not a decoration-based practice. The placement of furniture and the way the users would indulge in every inch of the space play a pivotal role in our design.
At We Design Studio, each project is a fresh canvas, a new challenge that the team is excited to face. “There is no one generic solution per se, and that is where this high level of customization comes through. People come to us to engage in our services. So, it is not a template. We do not have any template-based model. The firm does a handful of projects every year, and lots of man-hours are therefore dedicated to each project.
We tend to pride ourselves on being a bottom-up sort of practice in that sense. The firm thus tries not to develop a final product at the beginning, it is a more process-driven practice. What is it therefore that the end-users are looking for? Then we develop a certain vocabulary that emerges out of many, many conversations with them. Therefore, no prototype or stereotype dictates the architectural manifestation of each project”, Saahil concludes.
We Design Studio
Website: www.wedesignstudio.co.in/
E-mail: saahil@wedesignstudio.co.in, nupurs@wedesignstudio.co.in
Biltrax Construction Data is tracking 17000+ projects on its technology platform for its Clients. Email contact@biltrax.com to subscribe and generate business leads.
Discover more from Biltrax Media, A Biltrax Group venture
Subscribe to get the latest posts sent to your email.





























