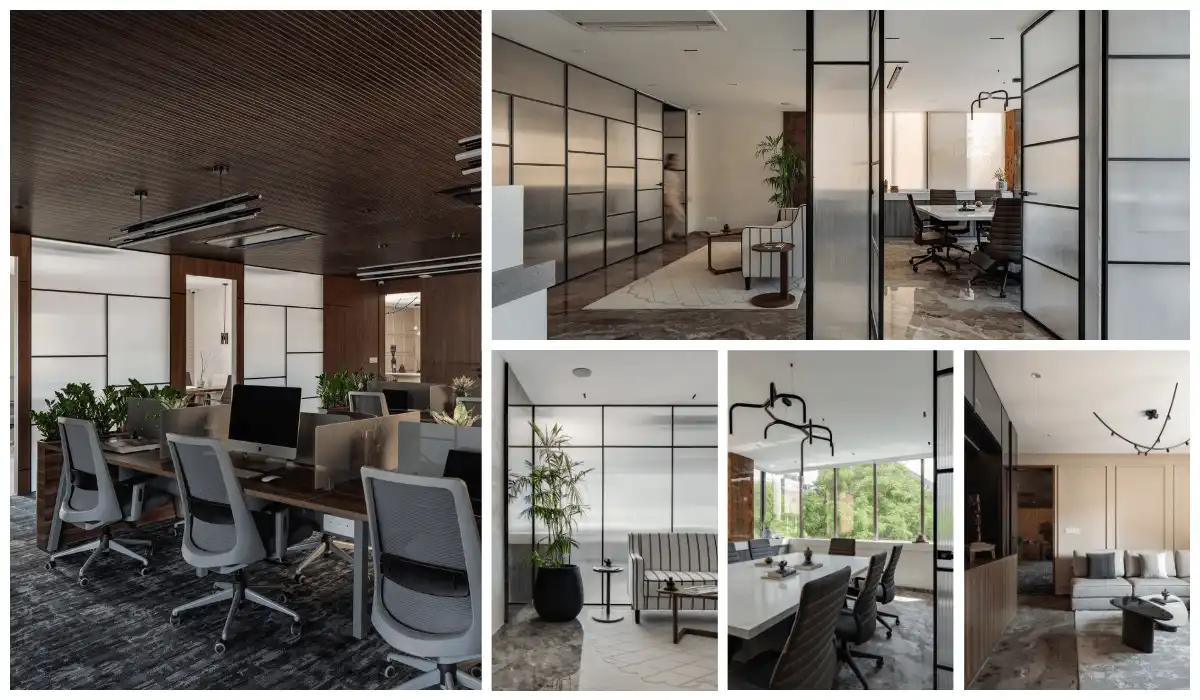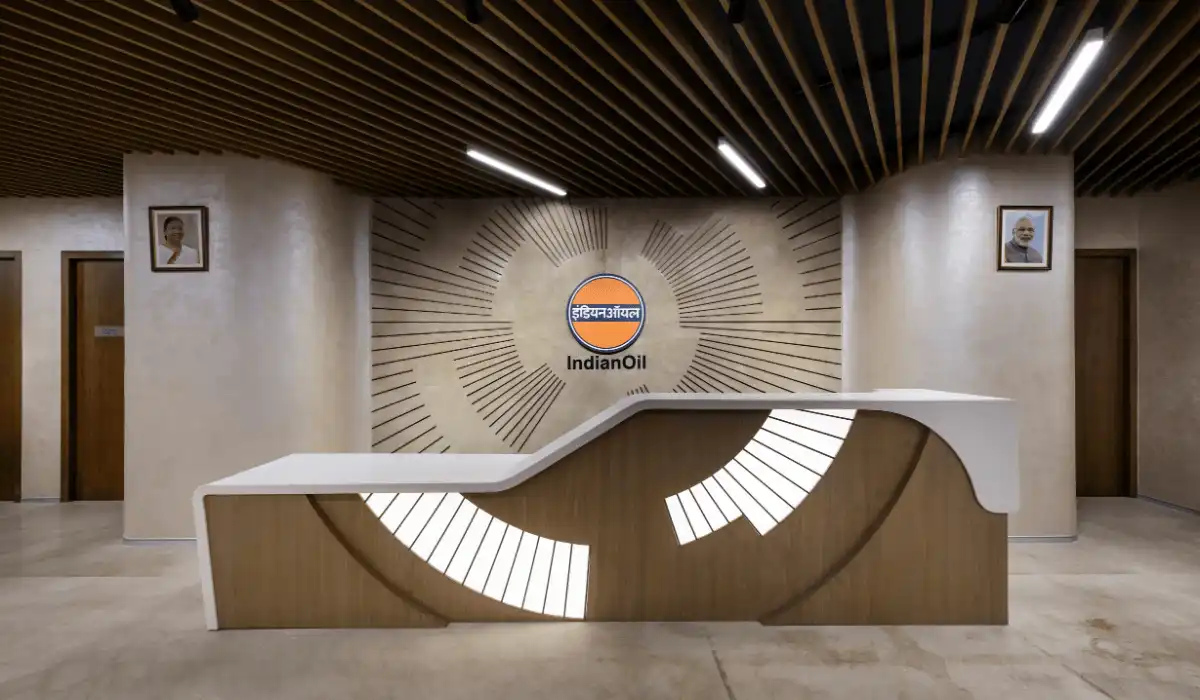Yellow Stone House by Span Architects is a visual masterpiece with functional efficiency. In the culturally rich landscape of Indore, stands a private residential condominium, the Yellow Stone House. Designed by Span Architects, the residence built on a flat rectangular piece of land, spans over 3293 sq.ft. The design team at Span Architects led by Ar. Anand Maroo, Ar. Arpit Khandelwal, Ar. Pratik Gupta has taken a unique approach by chamfering a cuboidal form in different directions to create a sense of movement leading to the formation of multiple openings. These openings serve as terraces and balconies for the residents. The Yellow stone cladding on the facade adds to the picturesque effect making the residence look like a visual masterpiece.
Yellow Stone House – The Design and Organisation of Spaces
The yellow stone cladding on the majority of its facade is what makes the home unique and is responsible for grabbing the attention of the people passing by. The inclined vertical surfaces on the facade add a sense of movement to the two-dimensional static surface. The house design carefully splits the private and public areas. The design team accommodates the public and the service requirements on the ground floor along with the parking area which serves as a multi-utility space that is capable of hosting a small crowd. The private areas including the living room and the bedrooms are provided with adjoining balconies to take care of the light and ventilation.


The structure embraces the concept of light and ventilation with large openings and transparent surfaces.
The Staircase
A beautiful staircase situated right at the heart of the home connects the user with the accommodation spaces. The walls around the staircase form a double-height internal courtyard adorned with yellow stones that compliments the wooden finished staircase. Secluded from the other areas, the courtyard houses the pooja room. This area is relatively more tranquillized than the other areas which are more lively. The courtyard hence becomes a beautiful sanctuary by itself.


The Formal Living Room
The formal living room is on the first floor. It has an adjoining open terrace with half of its enclosing walls in the glass. This in turn illuminates the room with ample sunlight and allows the user to experience openness and interaction with the outer surroundings. The wooden ceiling, yellow stone wall, nature-inspired fabric colours and the undisturbed connection with the sky that gives the feeling of infinity, together add to a wholesome user experience.
The Drawing Room
Shades of green dominate the drawing-room. The design team incorporate earthy brown tones in the master bedroom to add a sense of warmth. Earthy colours widely used throughout the residence, create a nature-inspired theme. Nature-inspired wall paintings adorning the walls inspire the overall design scheme and colour palette. The paintings and the wall colours complement each other adding a sense of life in the space. Altogether, the design team laid out the residence in a manner such that the spaces efficiently complement regular activities. They connect and align closely with the natural cycle to help maintain a healthy lifestyle.


The Second Floor – Bedrooms and Terrace Garden
The second floor is private heaven for the residents. The major bedrooms are zoned on this level along with a terrace garden. A cosy evening in the terrace garden, with a semi-open bar area with the cityscape as a backdrop, together creates an ambience that is warm yet lively. This ambience is best suited to spending quality time with family and friends.
The design approach for this residence was to create aspirational spaces which reinforce the desire to touch the sky as we rise to support the conception of a happy and healthy lifestyle around natural elements.
Span Architects
Visit: www.spanarchitects.in
Contact: +0731-4247550
Photo Credits: Viplov Jain, Ruuhchitra
Discover more from Biltrax Media, A Biltrax Group venture
Subscribe to get the latest posts sent to your email.


































