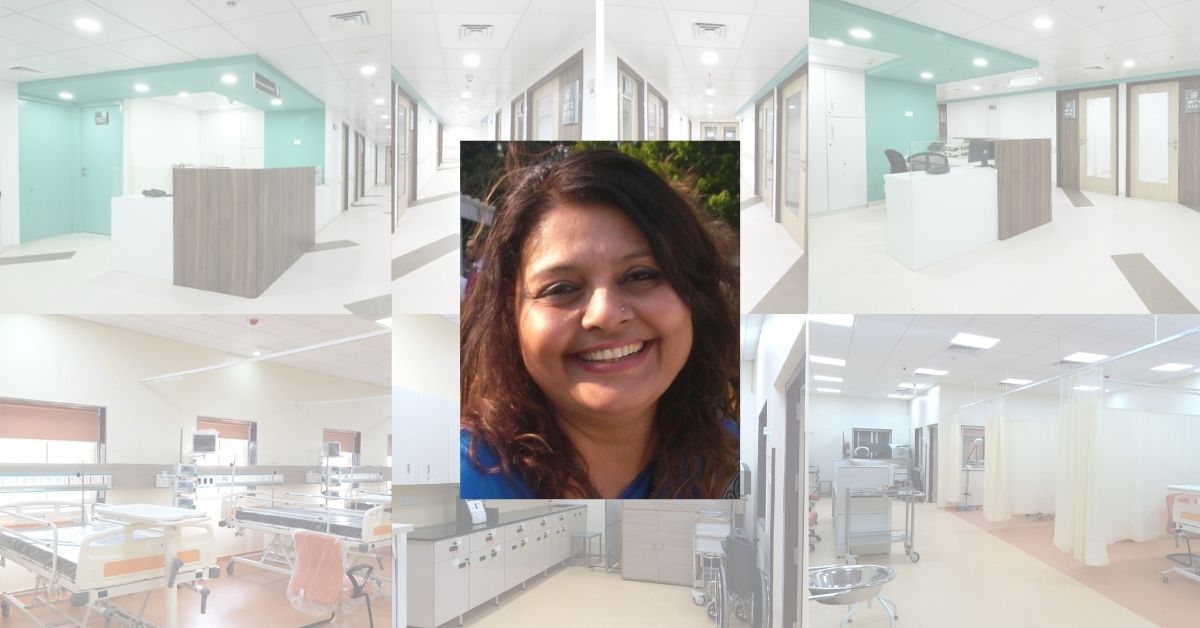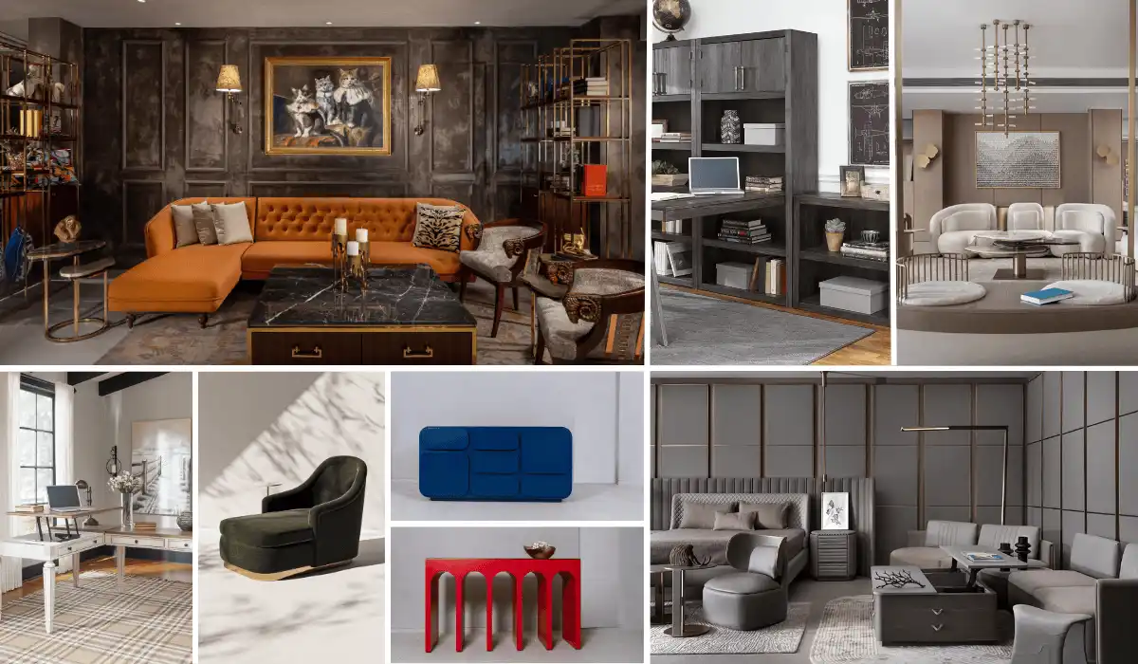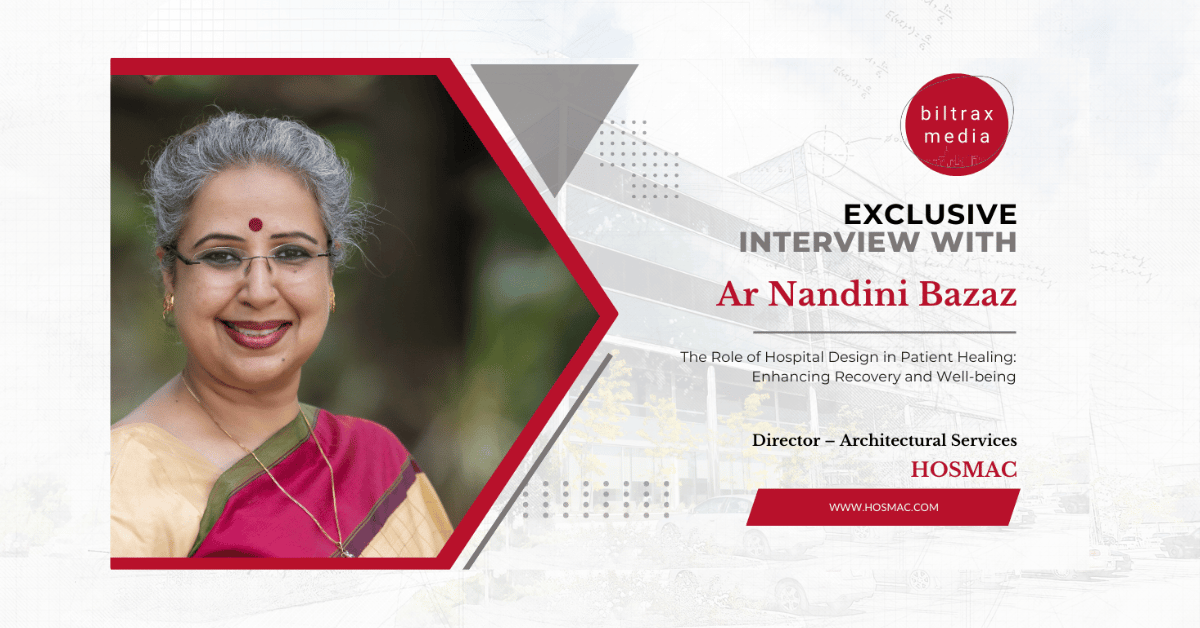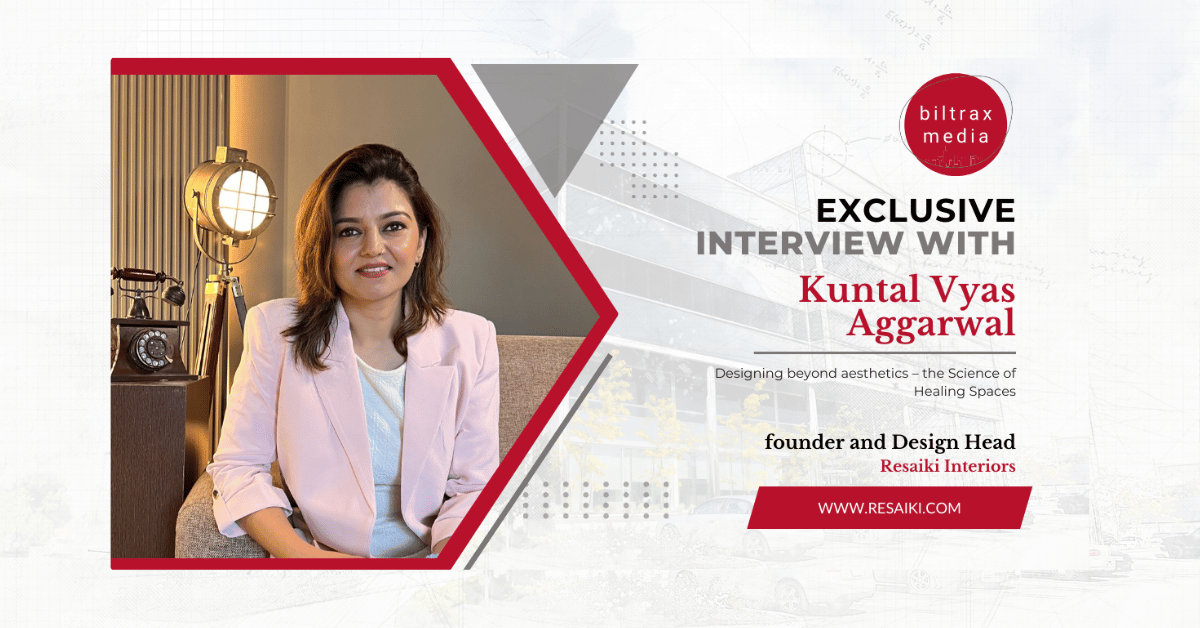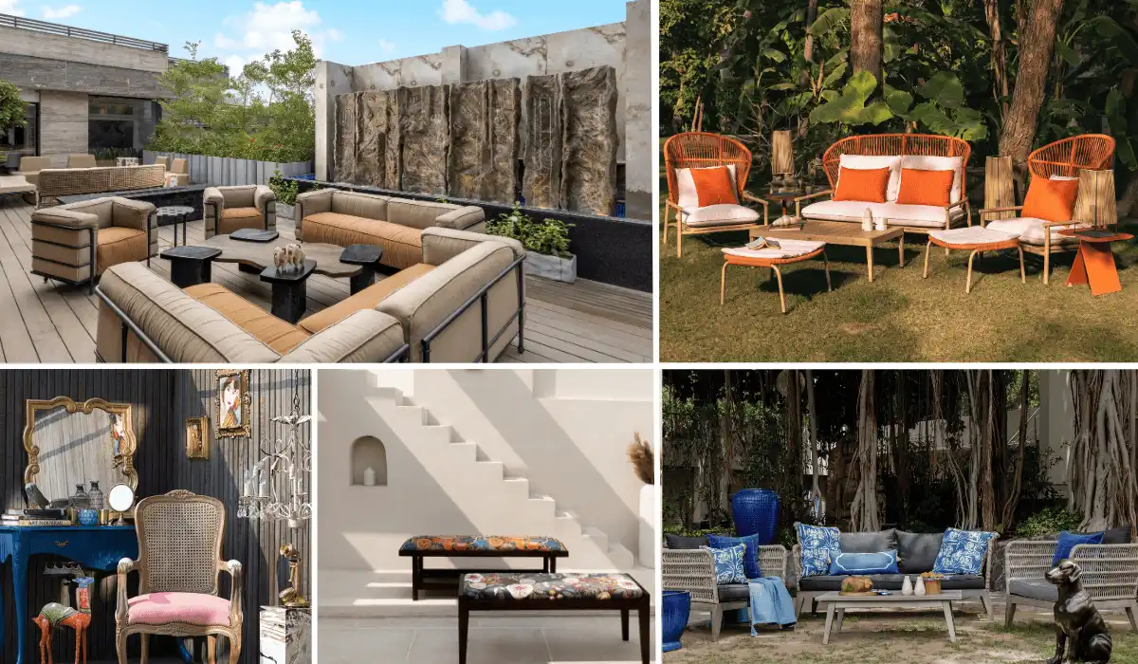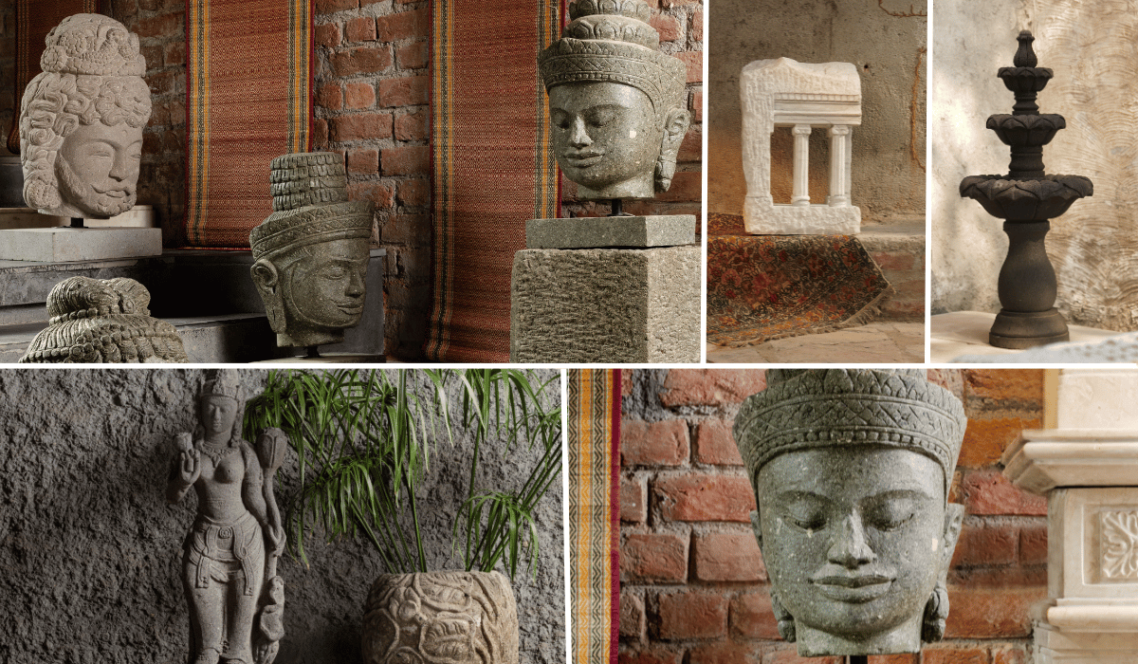AARKA Consultants in an interview with Biltrax Media share their thoughts on post-pandemic healthcare infrastructure, specifying key learnings based on their own experience.
Post-pandemic Healthcare Infrastructure
The healthcare sector has been under immense pressure since the pandemic began. Healthcare workers have been at the forefront in the ongoing battle against COVID-19. Due to the unexpected advent of the pandemic, the healthcare infrastructure went through drastic changes in a short time span. Hospitals designed in the pre-pandemic era are vastly different from the ones during and post the pandemic. Multiple hospitals constructed to meet the increasing need for post-pandemic healthcare infrastructure. Healthcare designers had to accomplish this mammoth task in a constricted timeline.
Miss Jagruti Bhatia from AARKA Consultants, with over 30 years of experience, successfully designed multiple COVID-19 wards during the pandemic. Miss Bhatia carries a rich experience of consulting and executing more than 400 projects across the healthcare sector. These projects were on a national as well as International level. In 70 days, the sister duo from AARKA Consultants Miss Jagruti Bhatia and Miss Niteni Thapliyal accomplished a healthcare project. This project was in the challenging terrain of the Himalayas just before the pandemic happened.
In an interview with Biltrax Media, Miss Jagruti shares her views and concerns about the current state of healthcare infrastructure. She also talks about the importance of flexible spaces in a hospital and the measures taken to avoid infection spreading. Her viewpoints can thus form a checklist by all budding healthcare designers.
The healthcare landscape is changing due to COVID-19. What is one change that has impacted how you work?
The pattern of designing hospitals has changed post-pandemic. In terms of healthcare infrastructure, design of hospitals incorporate a sense of flexibility. This also finds mention in the disaster management act, that all healthcare spaces must have facilities that are quickly convertible into a ward, used during an emergency. However, it was overlooked by the designers as nobody anticipated the severity of the pandemic. Therefore, in the pre-pandemic phase, these recommendations were not taken into consideration, but in the post-pandemic phase, Urban Planners, Architects, and Designers are being extremely particular while designing healthcare projects.
Utmost care is being taken while designing hospitals, flexible spaces have been given more importance now than ever before, which is a sign of good infrastructure, and we need more and more hospitals with such facilities.
The fast-tracked Himalayan project reached completion in a short timeline of just 70 days. Could you take us through the process? We would also like to know about the challenges that you faced during the process.
An example of a Post-pandemic Healthcare Infrastructure Project – the Himalayan Project
To start with, our entire team was clear about the budgets, procurement, planning, which was done much before the project started. We had good support from the team as well as the promoting NGO, HANS foundation. We did a lot of reconnaissance trips to the site to understand the kind of work that can be handled by the local people. During these trips we realized that the local people would not be able to deliver the level of workmanship that we required for our project, so we had to take people from Bombay and Spiti to get the work executed.
Climate was a major challenge, at times the temperature was -2 degrees Celsius. As a result, the workers were running away from the project. Thankfully, we had a backup team. We also had fireplaces made on the site to make the workers feel comfortable. Procuring materials was another major challenge as it was unavailable in that region. Materials like a two-way opening door hinge along with a lot of other hardware had to be airlifted to the site. Since the area is prone to landslides transportation became a challenge as well.


Our partners Godrej were very cooperative in getting the loose furniture like beds as well as AC systems delivered to the site.
The planning and execution had to be done very meticulously as the opening dates were already declared. The chief minister himself being present at the venue made it even more important for us to get the project executed in the given time-frame. We worked hard, and I am grateful to the team that helped us to complete the project in the given timespan.
The project is equipped with high-end healthcare facilities, could you elaborate on that?
The project is equipped with Isolation rooms to treat Infectious diseases like TB and other diseases. We have taken care of the indoor air quality, which was very helpful during the pandemic. All the beds that we have provided are oxygenated. Sadly, the hospitals in the Himalayas do not have pipeline systems. In the Himalayas, the oxygen is already less. These provisions were really helpful for them during the pandemic.
Maintaining indoor air quality becomes very crucial while designing a hospital. Could you elaborate on the measures taken for the regulation of indoor air quality in this particular project?
We have installed an air handling system that provides 0.5 microns filtration. This is the international norm for intensive care air quality. It has a two-stage filtered air conditioning with MERV 9 filters and 0.5 microns filtration with 99% efficiency and unidirectional flow. This type of air conditioning provides both cooling and heating, because, unlike Mumbai, in the Himalayas one also needs the provision for heating.
What were the services provided by AARKA in the Fortis project and since the project was built during the pandemic, did it bring any new challenges?
The Fortis Project – An example of Post-pandemic Healthcare Infrastructure Design
Fortis, being a corporate entity, was the biggest challenge as we had to submit detailed drawings and proposals multiple times. The major challenge was the number of meetings that were conducted. During the pre-pandemic phase, we could conduct multiple meetings with the clinical team before coming to any conclusion. This helped us in developing the design. Because of the pandemic, we could hardly conduct meetings. Understanding the client’s viewpoint through virtual methods became a challenge. Neither the client nor our team was prepared for this.were prepared for this. Whenever we met on-site, we kept the agenda very short, only those points that needed to be discussed, were discussed during in-person on-site meetings. Everything else was handled through emails and calls. That was a major learning for Fortis and our team.
The client was adamant about taking a look at the materials that were going to be installed, going to be installed, such as antibacterial flooring tiles, units such as the bone marrow transplant unit etc. At that point in time, factories were shut owing to the nationwide lockdown that was imposed in order to curb the spread of the COVID-19 pandemic. We had to try hard to acquire the required materials to present before the client. Owing to our market reputation and goodwill, as well as Niteni’s reputation in the interior design industry, we were able to procure the required materials.
The Fortis Methodology
Fortis follows a very detailed methodology, so they had to do some material testing according to their protocols, and since the material was borrowed we had to take a lot of permissions. Another major challenge was the unavailability of the workers. The workers who executed the tasks on-site were not allowed to work as there was a nationwide lockdown in the country owing to the COVID-19 pandemic. The government had only allowed essential services personnel to move around. For the workers to get these passes issued, was a task and Fortis went above and beyond to get the workers their passes. We as AARKA Consultants had to register ourselves as healthcare architects as well.
It was certainly very difficult to execute the Fortis project during the lockdown, but we are very proud of the fact that we could accomplish the task in the given period of time.


What can be done at the designing level to avoid the spreading of infections. What are the kind of measures that we should adopt in the healthcare system as well as in general to avoid the spreading of infection?
I think all the architects and designers need to understand the importance of indoor air quality, they need to understand how the air conditioning needs to be planned, they need to understand the importance of cross ventilation. If there is no air conditioning, how can one allow the air to flow inside a room? These are some really important things that architects need to take into consideration while planning. They also need to plan flexible areas. It is also very essential to understand the infection control materials that are being used. Today we have options like antibacterial pants, healthcare certified green vinyl floorings. One should make good use of those.
Small things that can make a big difference include, chamfering all sharp edges, providing anti-skid toilet floors to avoid patient falls, even the door frames need to be designed in a certain way to avoid dirt catching for patients and workers safety.
One should always think about designing disabled-friendly-friendly spaces, toilets, ramps are the things one should take care of while designing healthcare spaces. In a pandemic situation, the most significant thing to take care of is the indoor air quality, but not to forget, hand sanitizing and handwashing. Every good healthcare worker in the industry will tell you the importance of handwashing. The ICU, the emergency rooms, the operation theatres, or any other special areas need to have provision for handwashing. Post pandemic, one should also provide hand sanitizing facilities in public areas.
Aarka Consultants
Visit: www.aarkaconsultants.com
Email id: ms.jagruti.bhatia@gmail.com
Contact: +91 98205 22160
Discover more from Biltrax Media, A Biltrax Group venture
Subscribe to get the latest posts sent to your email.




