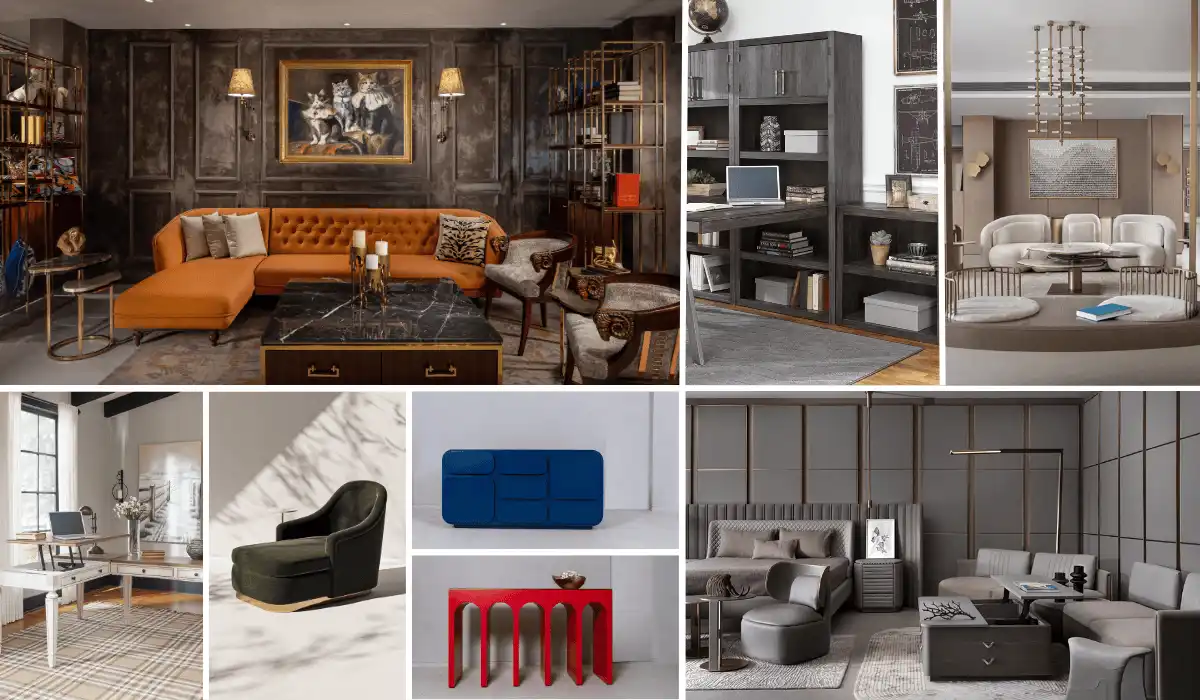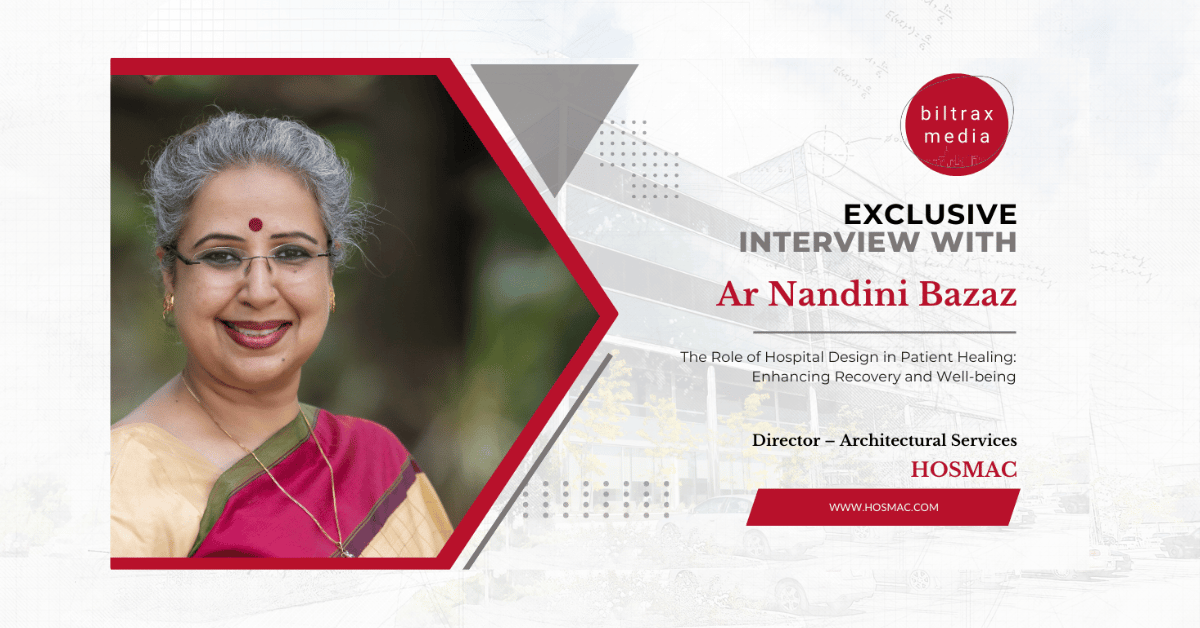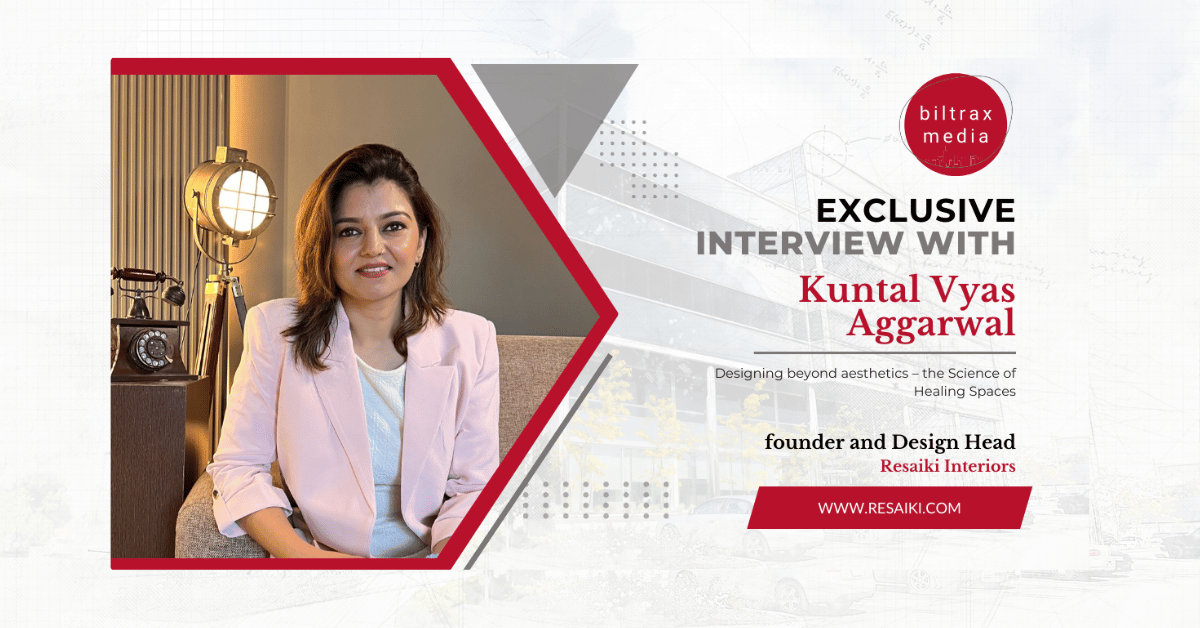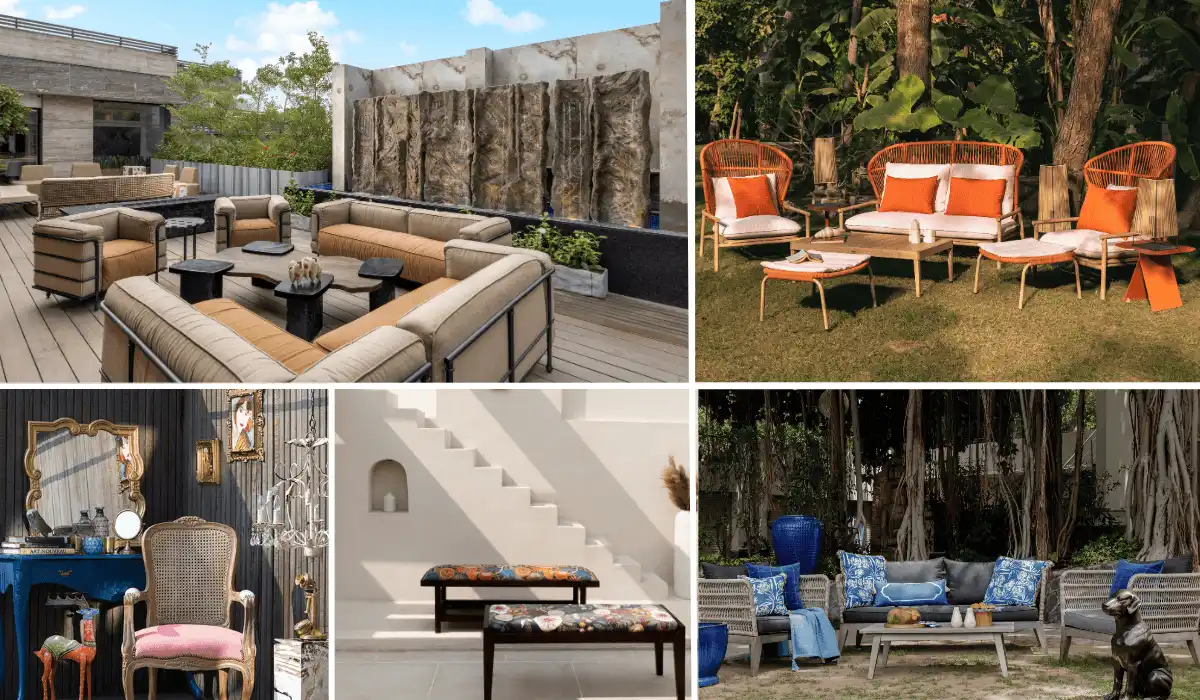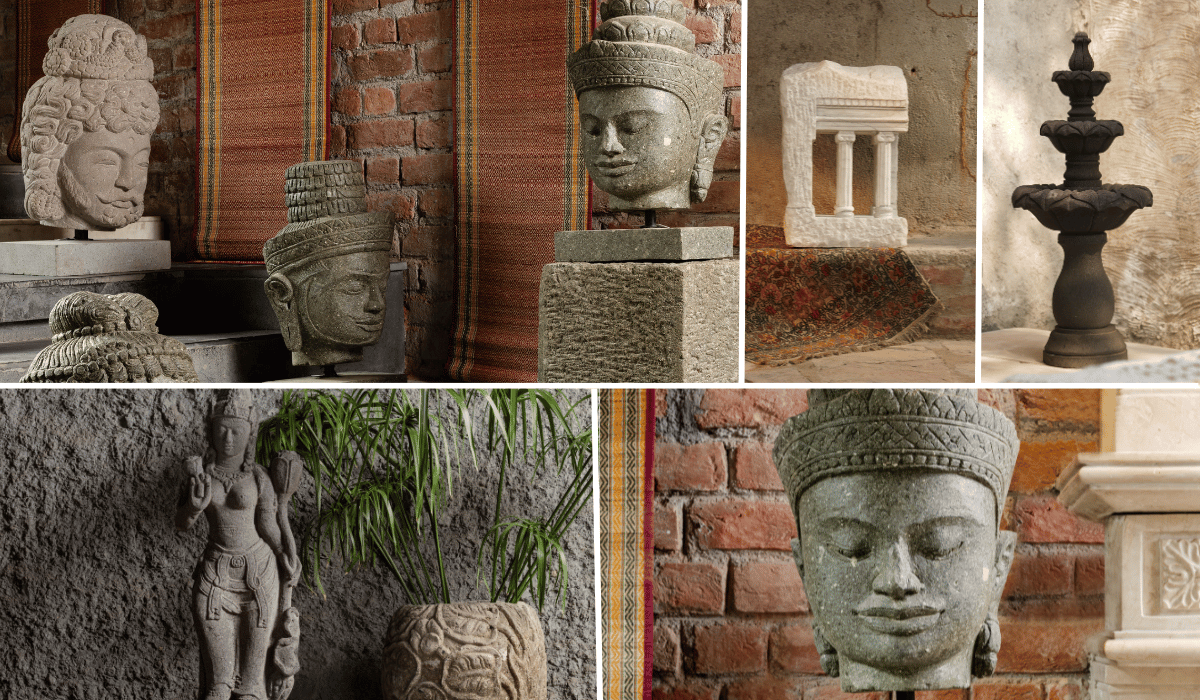Aparna Kaushik blends European classicism with modernist tropical architecture. In the era of urban India, where limited space has resulted in boxy designs, classical luxury estates are a breath of fresh air. Aparna Kaushik Design Group spans a comprehensive range of luxury lifestyle creations with timeless architecture, inventive interiors and masterful attention to details. Handling every component of the design process from conception to execution, founder Aparna Kaushik focuses on integrating client’s requirements and preferences. Synchronising social and cultural approach, Aparna Kaushik discusses their brand story and the nuances of their distinctive, sensitive and boutique practice.
My design language is developed on a balance of art and architectural history that fuses classical composition with contemporary flair.
What led you to design classic architectural estates from a fairly young age? What is your secret of success in the field?
Monuments and palaces always mesmerized me. The impact and the scale they had on the human mind left me in awe. With an intuitive sense of aesthetics and proportions, classical design with a modern touch became my calling. I was inspired by names like Zaha Hadid, Kelly Hoppen and Kelly Wearstler and hoped to envelop myself with beauty, elegance, positive energy and creativity. Tapping my inner voice early on, set me on the path of finding my pursuit without any ambiguity. My design language is developed on a balance of art and architectural history that fuses classical composition with contemporary flair.

Each of your designs showcase unique furniture, artistry and tech integrated spaces. How has a turnkey business model proved important for your practice? How has the addition of smart spaces reformed your design?
Clarity of purpose and simplicity are the essence of design. I design to accentuate the natural qualities of a space; amplifying its beauty through seamless functionality and unique form. Like any true artist, we work on a space and its every component, from conception to execution. From furniture and lighting to floor plans and elevations, all the visualizations are inherently cohesive. Architecture and interior design is not separate and needs to be worked on simultaneously to bring a better outcome.
In India we use smart home tech to secure homes, control lights, fans, air conditioners and the entertainment scene. Automated curtain or window dressing operations have become quite popular. Entertainment areas are designed to offer automated control of mood lighting, surround sound, etc. Similarly, the audio, acoustics, and amplifiers of the Home Theatre can be controlled too. In vintage and classical designs we do not incorporate a lot of technology in the designs.


As a female decision-maker in the male-oriented field of architecture, what are the challenges and limitations faced in your professional journey?
I believe, as a woman designer, I have certain advantages. It comes from being in touch with my feminine sensibility. Women are creators, and possess an intrinsic understanding of aesthetics, form and function. The emotional aspect of my personality and the innate ability to connect with people, be it the clients, contractors, or my juniors, is unique to me as a woman. Especially when I’m working on a residential project, I am totally in sync with the client’s requirements and understand their functional needs thoroughly. Our emotional quotient makes us experts at people management – we motivate our juniors and achieve better targets. Today, I am glad to see the increasing number of women entering the field as compared to the lower number of female students at my time.
Your practice is an epitome of luxury lifestyles that is generally considered to contradict sustainability in architecture. What are your thoughts on the same?
Sustainability and luxury used to be mutually exclusive terms. However, there are a number of ways in which these can be integrated. The use of locally sourced materials has become a focal point for most of our projects. Opting for bamboo flooring, or recycled building materials is one way to ensure the entire house is sustainable and chic. Natural stone counter-tops and features are a must-have for every luxury home. In regard to energy efficiency, any luxury home practices sustainability by opting for solar panels and strategic window placement, focusing on eco-consciousness. From incorporating local materials to reflecting on energy-efficiency and soil contribution, there are numerous ways to embrace green elements into luxury home designs.

From incorporating local materials to reflecting on energy-efficiency and soil contribution, there are numerous ways to embrace green elements into luxury home designs.
When work and home merged in the pandemic, small apartments have its limitations. How have the design goals for luxury estate homes changed in the pandemic?
Undoubtedly the pandemic has made a major impact on the luxury estates. Normally the clients want a larger than life design that makes a statement with the entrance porches and foyers. The owners take pride in the fact that their properties have been designed well. Often their requirements are unreal and daunting in terms of their impact on the environment. But the pandemic has made the clients realistic where they are focusing on functional and realistic aspects of a living. We are increasingly getting feedback from the clients wanting to merge indoors and outdoors to make the project less artificial in terms of decorations, choice of materials and more in sync with the environment. Biophilia as a concept has always been the core and close to our heart and we try to incorporate it in all our designs.
Can you shed some light on your ongoing residential project in Guwahati? How is this project different in terms of its form, function and aesthetics?
The Guwahati house and its overall design is classical, both in terms of architecture and interiors. The client’s brief was to create spaces that are timeless and reflect the British colonial design. The whole scheme, mood board, mouldings, furniture and even the light fixtures selected follow the theme. The exclusion of modern elements in all spheres of design and a unique language makes the project distinct throughout.
What are the future trajectories for your firm regarding your design process, upcoming projects, research and initiatives taken?
Our vision is to be a design based office. Case studies are important to approach a design in a certain method and process. With the advent of technology and the internet, we intend to research the works of senior architects both nationally and internationally and incorporate it as a part of our design process. We have tried to take an initiative to promote local art and vendors. Earlier designers and clients would travel abroad to attend exhibitions and buy materials, but with innumerable manufacturing facilities coming up in India, the possibility of designing your own products is arising. We want to develop a product design wing to support interior design and develop products that suit the space we envision. This process is creatively more satisfying.
Aparna Kaushik
Visit: www.aparnakaushik.com
E-mail: aparna@aparnakaushik.com, enquiries@aparnakaushik.com
Contact: +91 9310359993
Biltrax Construction Data is tracking 17000+ projects on its technology platform for its Clients. Email contact@biltrax.com to subscribe and generate business leads.
Discover more from Biltrax Media, A Biltrax Group venture
Subscribe to get the latest posts sent to your email.
















