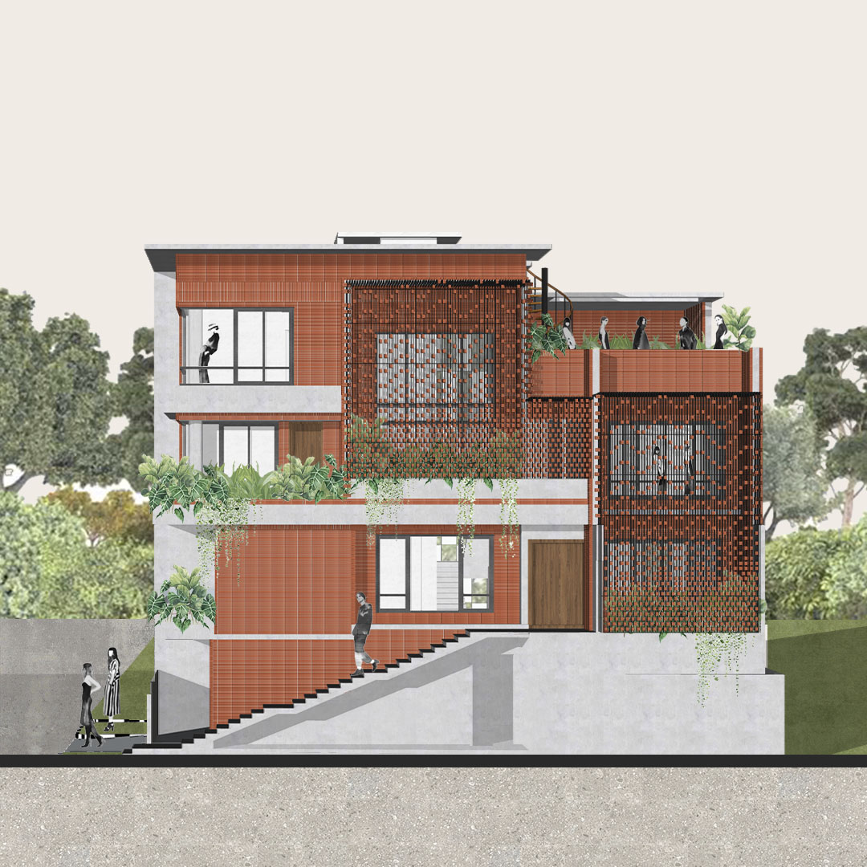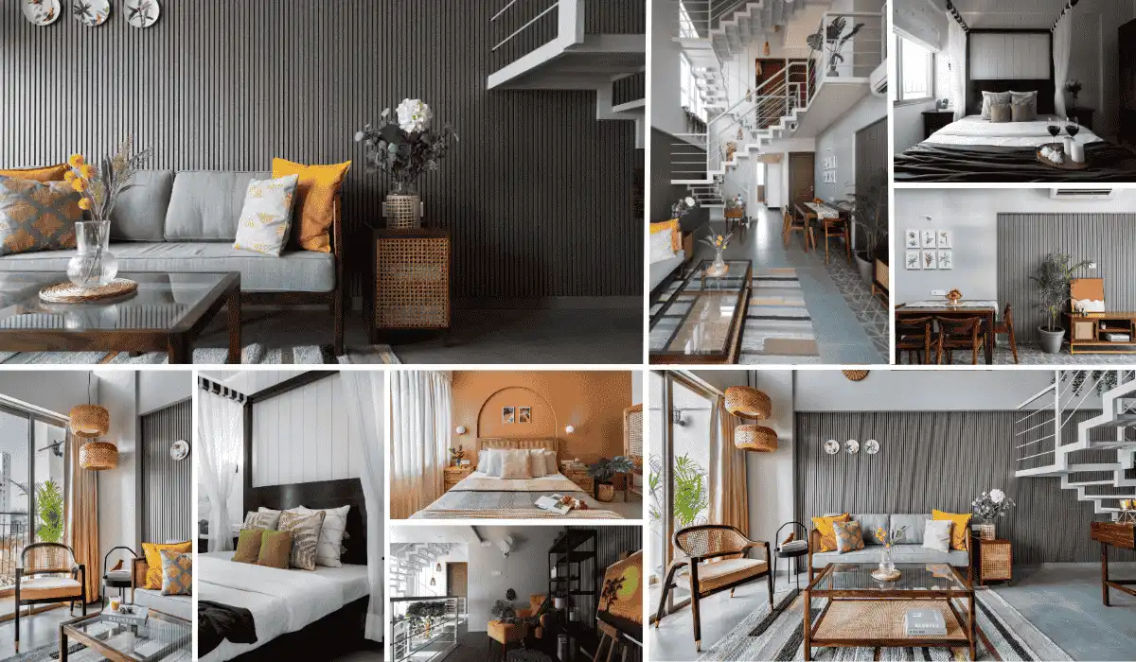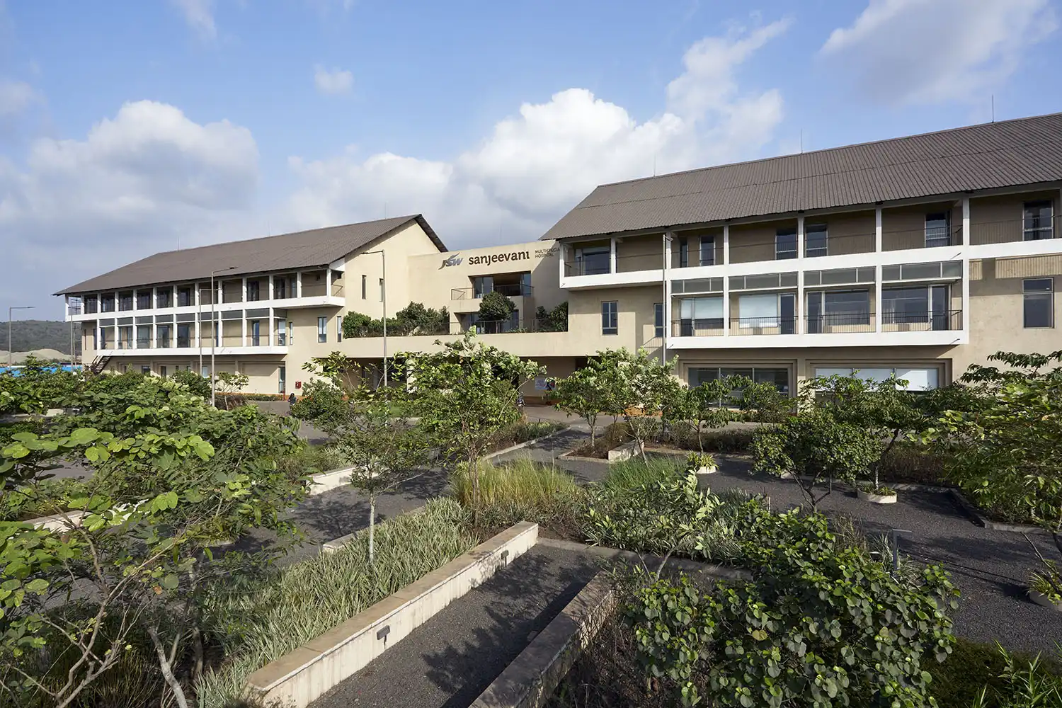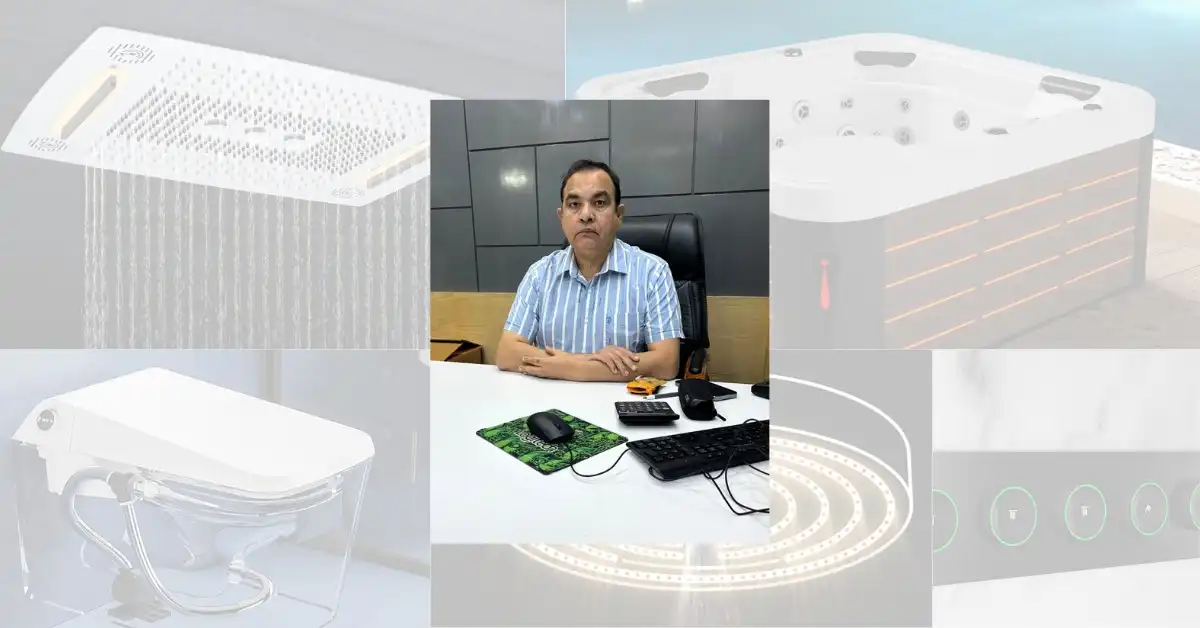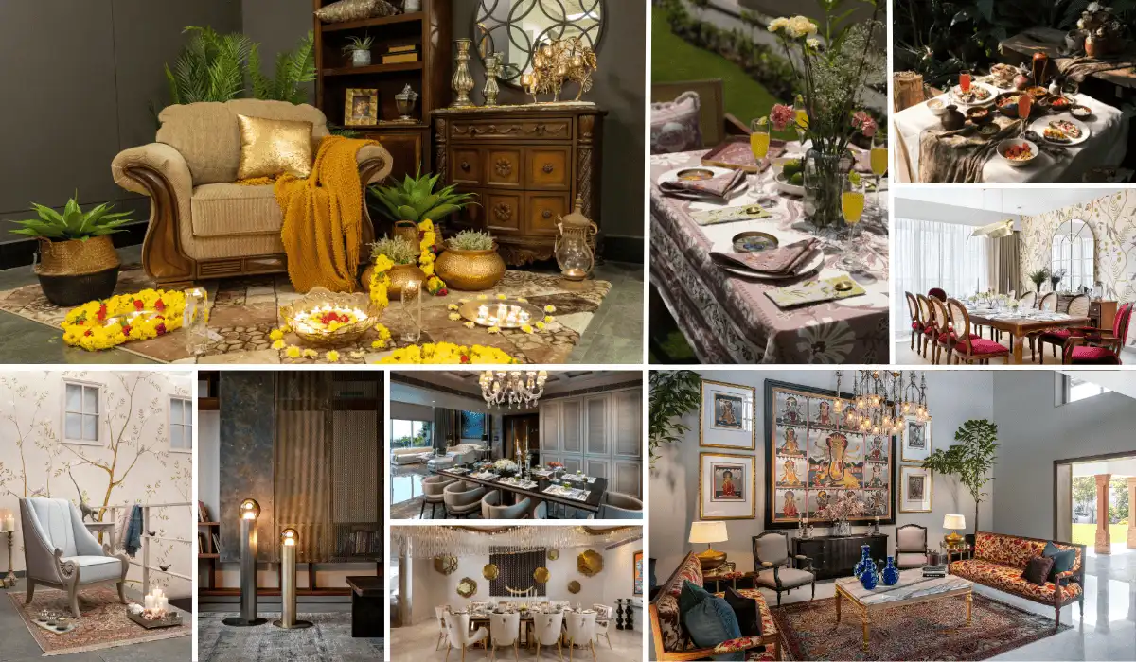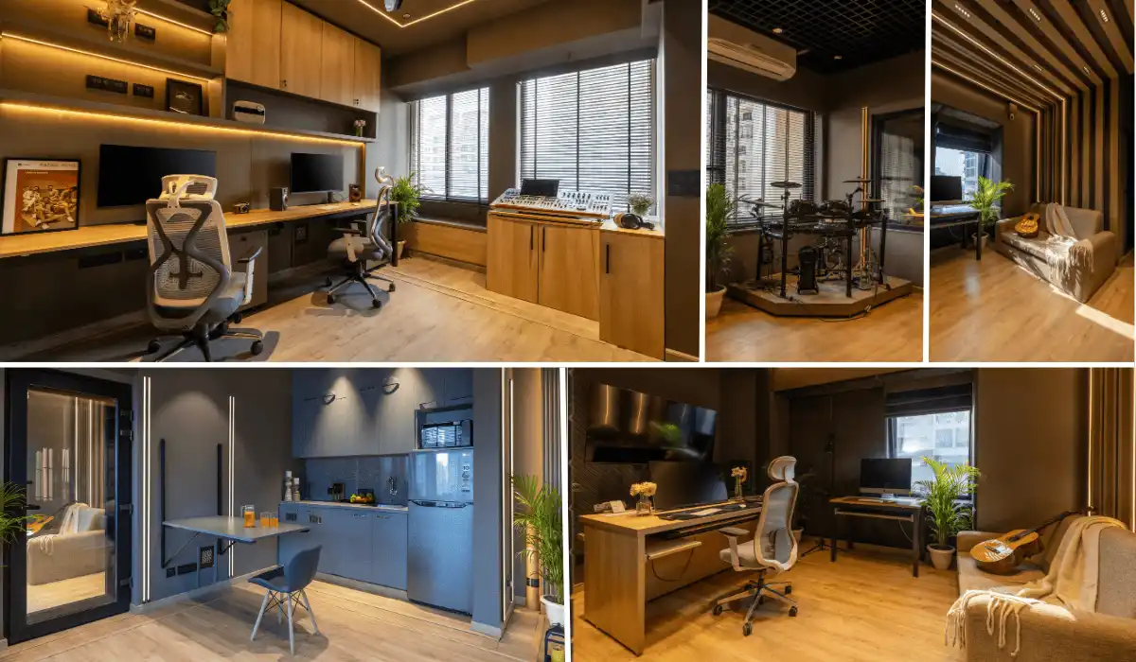Haarsha Architects, a young design studio founded in 2015, has designed Brick Veil. The design team is led by the Principal Architect – Ar. Haarsha, and the team consists of Ar. Sarika, Ar. Harshitha, and Ar. Chethan. Spread over a land area of 2400 sq. ft., the project has a gross built-up area of 7,000 sq. ft. The building, aptly called Brick Veil, takes inspiration from its striking brick materiality that largely envelopes its elevation.
Design Concept and Philosophy
Anchored in a serene neighbourhood of Bengaluru city, stands a unique work of architecture, built on a quadrilateral plot of land. The uniqueness of its architecture lies in its simplicity of form and palette, tastefully moulded in brick cladding and liquid stone to ideally suit the streetscape of the surrounding context. The building, aptly called Brick Veil, takes inspiration from its striking brick materiality that largely envelopes its elevation.

The Facade
The four-story abode elegantly towers over the landscape and faces the Southern skies in all its earthy glory. The warm appeal of the facade perfectly complements the moderately-cool climatic conditions of a high-altitude city like Bengaluru.
The building also showcases a strategic play of vertical surfaces with an unpolished finish that adds an organic charm to the built structure. Slathered with lush landscapes along the edge, the 3-dimensional element of the building is further emphasised in the form of idyllic spill out balconies on the upper floor. The planters complement the terracotta cladding and depict a refreshing vertical garden.
The uniqueness of the architecture lies in its simplicity of form and palette, tastefully moulded in brick cladding and liquid stone to ideally suit the streetscape of the surrounding locale.
A Unique Brick Veil (Jaali)
A brick jaali wall makes up a portion of the building facade. This wall facilitates privacy and re-engineers the quality of natural light entering into double-height communal spaces within the abode. Likened to functional art forms, the jaalis aesthetically uplift the building inside and out.
In line with the simplicity of the facade, the building sweeps across the landscape in an orthogonal layout. The journey into the property begins from the stilt floor that accommodates a spacious car park for four cars, a home office and a home theatre. The habitable spaces start to unfold in the higher floor levels, accessible via an elongated staircase that offsets alongside the building, leading towards the entrance threshold from the street level.

The Public Zone
The ground floor level accommodates the communal activities of the home. These include a living room, dining room, kitchen, and one guest bed and bath. The incorporation of a double-height space facilitates a strategic, staggering yet visually appealing built mass.
The Private Spaces
The first and second floors accommodate more private spaces within the home anatomy. The bed and bath spaces occupying the Southern and Northern facing pockets of the layout. An informal family living space that is located in the centre of the building.
The building also showcases a strategic play of vertical surfaces with an unpolished finish that adds an organic charm to the built structure.
The Terrace
A healthy social-life balance is a key to the city kin. An alfresco terrace on the second floor creates just the perfect space for entertaining. With spacious cast-in-situ seating and bar space, the terrace becomes conducive for hosting lovely social gatherings.
The Decor
A tasteful blend of simplicity and artfulness trickles into the interior compositions of Brick Veil. The base canvas of the interiors comprises brightly whitewashed walls and soft beige marble floors. Interior layering of accent and feature elements begins to personalise and add character to each space. These include decorative wallpapers and fluted wall panelling.

Furnishing and artful decor pieces add finishing touches. These include statement light fixtures like statement light fixtures, mid-century modern furniture, and soft monochromatic palettes specific to each space. Texture-rich additions like rattan, suede tufted beds, timber false ceilings and hardwood flooring, bold pops of accents in rust and toasty browns altogether enhance the experiential signature of Brick Veil.
Website: www.instagram.com/haarsha_architects
E-mail: social.haarshaarchitects@gmail.com




