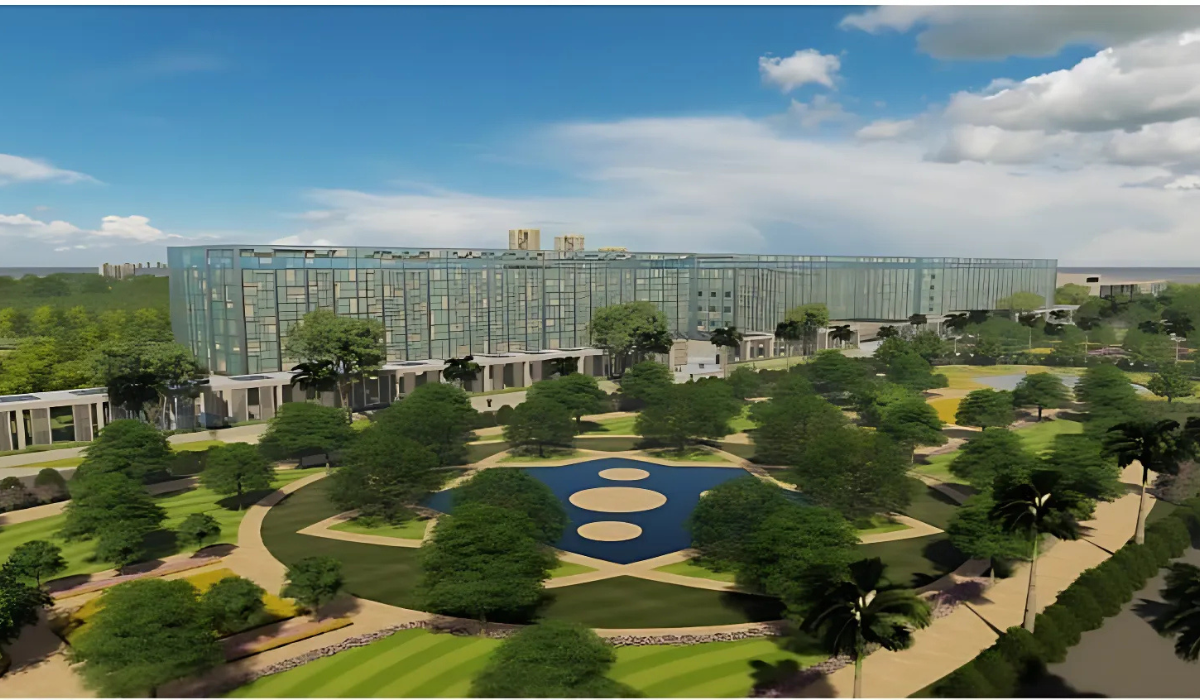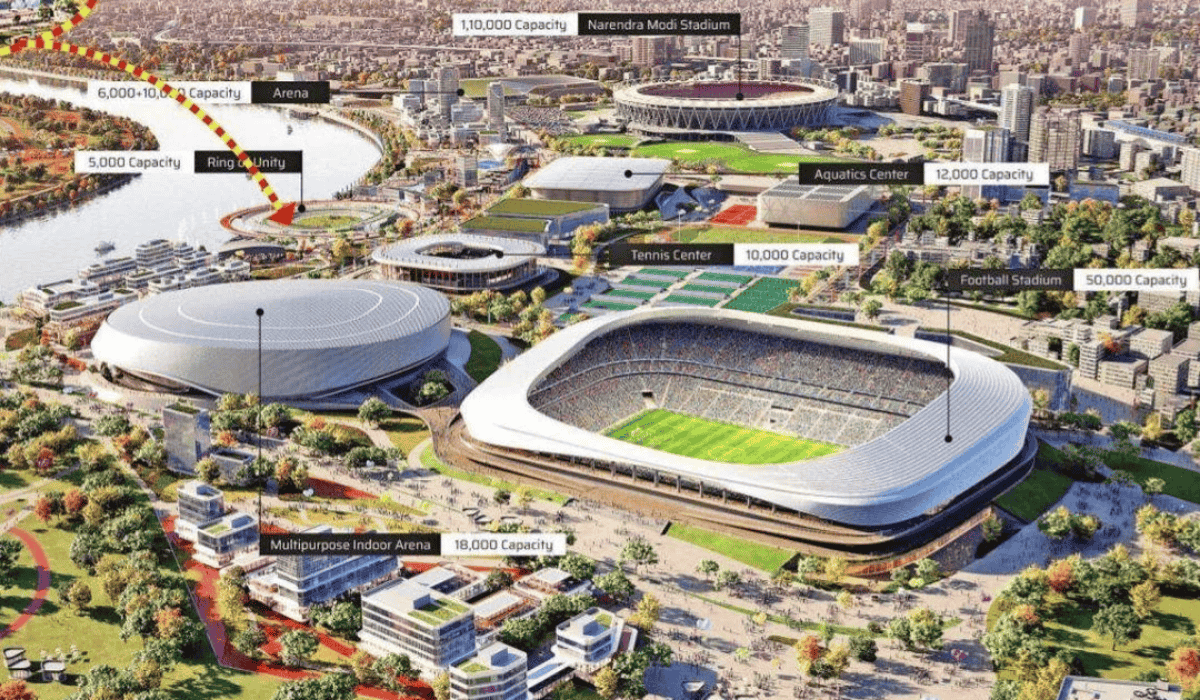This upcoming project envisages the construction of All India Institute of Medical Sciences (AIIMS) in Bibinagar, Hyderabad.
Overview of the Project:
Ministry of Health & Family Welfare (MoHFW) is actively constructing a new All India Institute of Medical Sciences (AIIMS Bibinagar) in Telangana, Hyderabad. Being developed under the Pradhan Mantri Swasthya Suraksha Yojana (PMSSY), the project spans a massive 20,30,256 SqFt of construction area. Additionally, the estimated construction cost of this project is 1,058 INR-Crore and covers an anticipated 201.64 Acres of land parcel.
The new AIIMS Bibinagar will feature a 750-bed hospital, offering emergency, trauma, AYUSH, private, specialty, and super-specialty ICU beds. Furthermore, the project includes a state-of-the-art medical college, a nursing college, an AYUSH block, an administrative building, an auditorium, a night shelter, a guest house, hostels, and fully-equipped residential facilities.
The design architect for this project is Arcop Associates Pvt Ltd, while the project management consultant (PMC) is HLL Infra Tech Services Limited (HITES).
As of December 2024, the New Hospital Block, Academic Block, Ayush Building & Night Shelter Block have been completed, and finishing work is in progress. Residential Apartments painting work has been completed. The finishing work of other blocks is in progress.



Project details:
| Name of the Project | All India Institute of Medical Sciences (AIIMS), Bibinagar, Hyderabad |
| Latitude, Longitude | 17.473290, 78.777491 |
| Latest Status | Under-construction As of December 2024, the New Hospital Block, Academic Block, Ayush Building & Night Shelter Block have been completed, and finishing work is in progress. Residential Apartments painting work has been completed. The finishing work of other blocks is in progress. |
| Location | Bibinagar, Hyderabad |
| Construction Area (in SqFt) | 20,30,256 SqFt |
| Construction Cost (INR-Crore) | 1,058 INR-Crore |
| Description | The proposed institution shall have the following buildings: Hospital Building: Basement + Ground Floor + 5 Upper Floors (720 Beds) New Hospital Block: Ground Floor + 4 Upper Floors Ayush Building: Ground Floor + 1 Upper Floor (30 Beds) Academic Block: Ground Floor + 5 Upper Floors Auditorium Block: Ground Floor + 1 Upper Floor Type II & III Residential Apartments: Ground Floor + 15 Upper Floors Type IV & V Residential Apartments: Ground Floor + 23 Upper Floors Type VI Residential Apartments: Ground Floor + 5 Upper Floors Night Shelter: Ground Floor + 3 Upper Floors Director’s Bungalow: Ground Floor + 1 Upper Floor UG Hostel (Boys): Ground Floor + 18 Upper Floors UG Hostel (Girls): Ground Floor + 19 Upper Floors PG Girls & Boys Hostel: Ground Floor + 16 Upper Floors PG Hostel (For Married + Working Nurses): Ground Floor + 20 Upper Floors Guest House & Club: Ground Floor + 2 Upper Floors Dining Block: Ground Floor + 1 Upper Floor Community Building: Ground Floor Mortuary Block: Ground Floor Service Block: Ground Floor Fire Station: Ground Floor |
| Building use | Healthcare, Educational |
| Sector | Public |
| Construction start | 2023 |
| Project completion (Estimated timeline) | 2025 |


ABOUT
Ministry of Health and Family Welfare (MoHFW)
Dedicated to ensuring the health and well-being of millions, the Ministry of Health & Family Welfare (MoHFW) stands as the cornerstone of India’s healthcare system. This esteemed governmental body also plays a pivotal role in shaping national health policies, spearheading initiatives, and overseeing programs to promote public health and medical education across the country.
HLL Infra Tech Services Ltd. (HITES)
Recognized for its innovative approach, HLL Infra Tech Services Ltd excels in implementing large-scale projects such as hospitals, medical colleges, and allied health facilities. Moreover, the company offers expertise in project management, procurement, engineering, and construction, catering to government and private clients alike.
Renowned for its innovative designs and comprehensive architectural solutions, Arcop Associates Pvt. Ltd. has established itself as a leader in the architecture and design industry. With a legacy spanning decades, the firm combines creativity, functionality, and sustainability to deliver world-class projects across India and beyond.
Also Read:
Upcoming Residential Project – Iris by Raghava, Hyderabad, Telangana
Upcoming Commercial Project – Malpani Kautilya, Pune
Sitapur-Hanumana Micro Irrigation Project, Sihawal, Madhya Pradesh

Biltrax Construction Data is tracking 33,000+ projects on their technology platform for their clients.
Get exclusive access to upcoming projects in India with actionable insights. Furthermore, gain a competitive advantage for your products in the Indian Construction Market.
Visit www.biltrax.com or email us at contact@biltrax.com to become a subscriber and generate leads.
Disclaimer: The information in this article is gathered using data from Biltrax Construction Data’s proprietary platform. This article uses feature images that may not represent the project. However, they are merely for illustration purposes.
Discover more from Biltrax Media, A Biltrax Group venture
Subscribe to get the latest posts sent to your email.



















