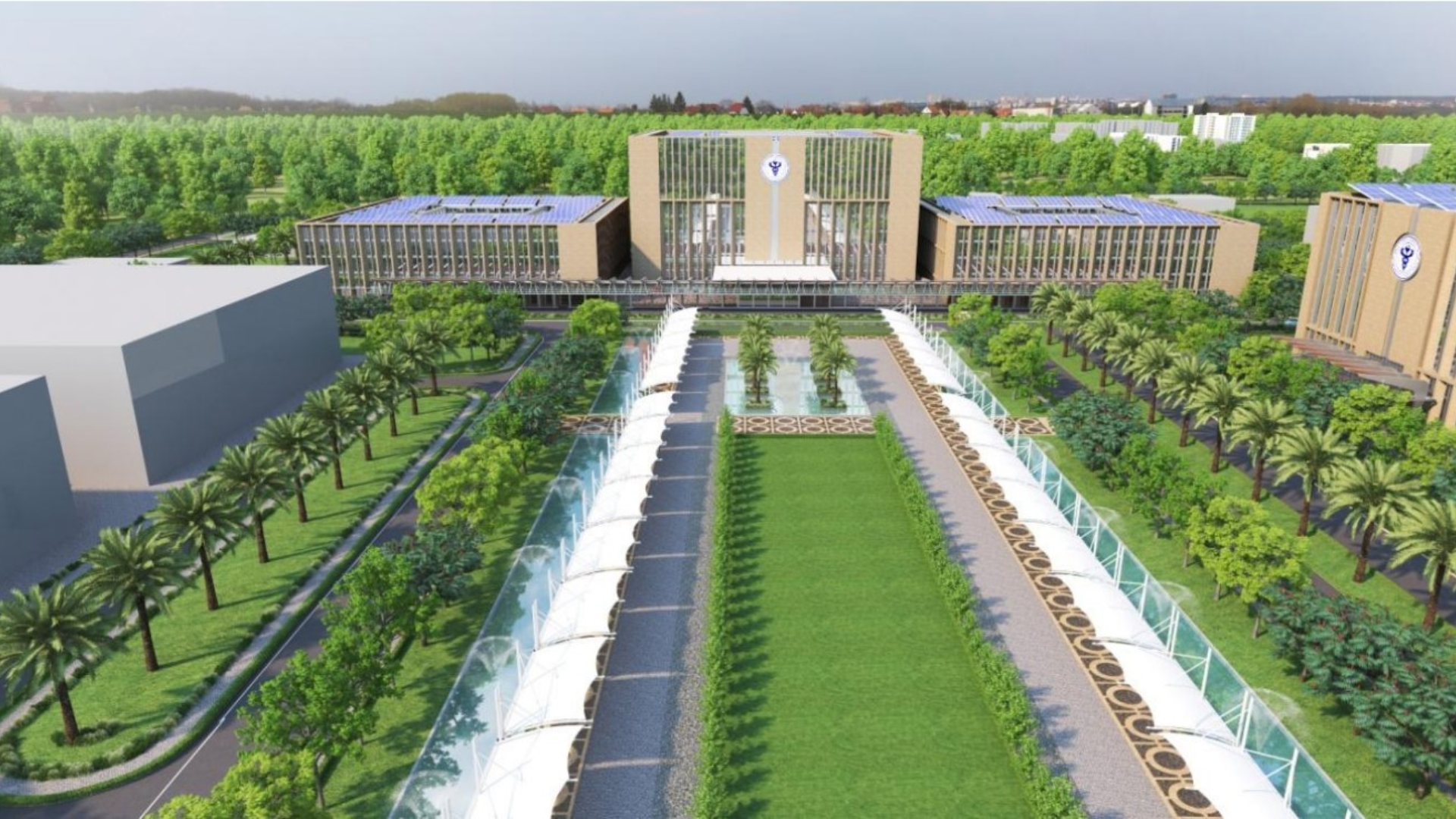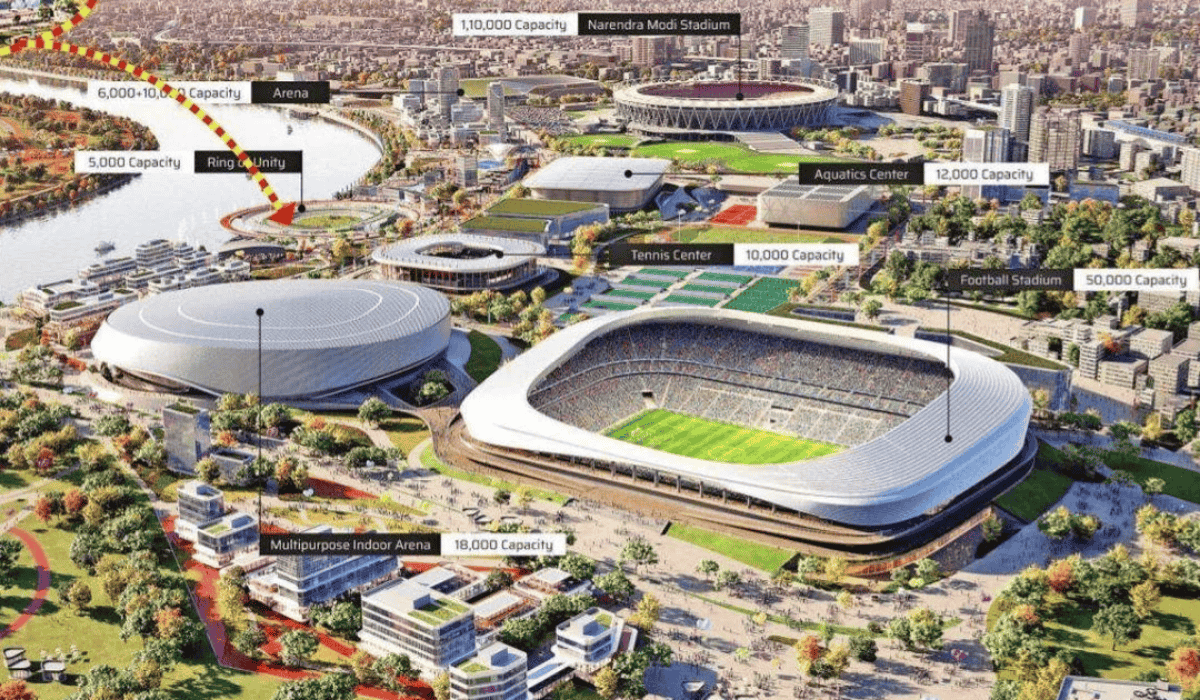This upcoming project envisages the construction of All India Institute of Medical Sciences (AIIMS) in Rewari, Haryana.
Overview of the Project:
Ministry of Health and Family Welfare (MoHFW) is developing a new All India Institute of Medical Sciences (AIIMS) at Majra Mustil Bhalki, in Rewari district of Haryana, under Pradhan Mantri Swasthya Suraksha Yojna (PMSSY). The project covers 220 Acres of land parcel with a construction area of 1,523,226 SqFt. The estimated construction cost of the project is 940 INR-Crore.
The project involves the construction of a 720-bed multi-specialty hospital, Academic Block, Nursing College, Ayush block, Animal House, Auditorium, Hostels, Residential, and other allied facilities. It is envisaged to be a trendsetter in Health Research and advancement of Medical Sciences in India.
Design Associates Inc is serving as the Design Architect while HLL Infra Tech Services Limited (HITES) is the Project Management Consultant (PMC) for this project.
Recent Updates:
As of September 2023, a tender has been floated for the selection of an EPC contractor for the project.
Project details:
| Name of the Project | All India Institute of Medical Sciences (AIIMS), Rewari, Haryana |
| Latitude, Longitude | 28.150795, 76.414369 |
| Latest Status | Pre-construction As of September 2023, a tender has been floated for the selection of an EPC contractor for the project. |
| Location | Rewari, Haryana |
| Construction Area (in SqFt) | 1,523,336 SqFt |
| Construction Cost (INR-Crore) | 940 INR-Crore |
| Description | The proposed institution shall have the following buildings: Teaching Hospital (720 Beds): Basement + GF + 8 Floors Ayush Hospital (30 Beds): GF + 1 Floor Academic Block: Basement + GF + 5 Floors Nursing College: GF + 2 Floors Auditorium (500-Seater): GF Under-Graduate Student (Male) Hostel (240-Seater): GF + 4 Floors Under-Graduate Student (Female) Hostel (240-Seater): GF + 4 Floors Nursing Student Hostel (200-Seater): GF + 3 Floors Post-Graduate Student Hostel (156- Seater): GF + 5 Floors Mortuary, Gas Manifold: GF Central Dining Mess: GF Type – 2 Housing (Tower 1) (1 BLOCKS =54 NOS.): GF + 8 Floors Type – 3 Housing (1 BLOCKS =18 NOS.) : GF + 2 Floors Type – 4 Housing (1 BLOCKS =21 NOS.): GF + 6 Floors Type – 5 Housing (1 BLOCKS =24 NOS.): GF + 7 Floors Director’s Residence: GF + 1 Floor Guest House: GF + 1 Floor Night Shelter : GF + 2 Floors Animal House: GF Bio-Academic Block Waste & Organic Waste Collection: GF Shopping Complex (Residential Zone): GF ESS & HVAC Plant Room: GF ESS (Residential Zone): GF Fire Station: GF |
| Building use | Healthcare, Educational, Residential |
| Sector | Public |
| Construction start | 2024 |
| Project completion (Estimated timeline) | 2025 |
ABOUT
Ministry of Health and Family Welfare (MoHFW)
The Ministry of Health and Family Welfare, commonly known as MoHFW is a government organization responsible for all government programs related to healthcare and family welfare.
HLL Infra Tech Services Ltd. (HITES)
HLL InfraTech Services Ltd. (Hites) is a subsidiary of mini Ratna PSU under the Ministry of Health & Family Welfare, Government of India. It is responsible for overlooking the requirements of Medium to Large public hospitals within the country and small forays overseas.
Design Associates is an architectural firm based in Noida, India. Focusing on the basic principles of sustainability, accessibility, and economy, the firm has delivered diverse projects in fields like Healthcare, Education, Urban Design, Commercial and offices, Heritage and Tourism, Housing and residential, etc.
Also Read:
DLF Hines Atrium Place, Gurugram, Haryana
Major Upgradation of Gorakhpur Railway Station, Gorakhpur, Uttar Pradesh
Construction of Medical College at Jalgaon, Maharashtra

Biltrax Construction Data is tracking 26,000+ projects on their technology platform for their clients.
Get exclusive access to upcoming projects in India with actionable insights and gain a competitive advantage for your products in the Indian Construction Market.
Visit www.biltrax.com or email us at contact@biltrax.com to become a subscriber and generate leads.
Disclaimer: The information in this article is gathered using data from Biltrax Construction Data’s proprietary platform. This article uses feature images that may not represent the project. However, they are merely for illustration purposes.
Discover more from Biltrax Media, A Biltrax Group venture
Subscribe to get the latest posts sent to your email.



















