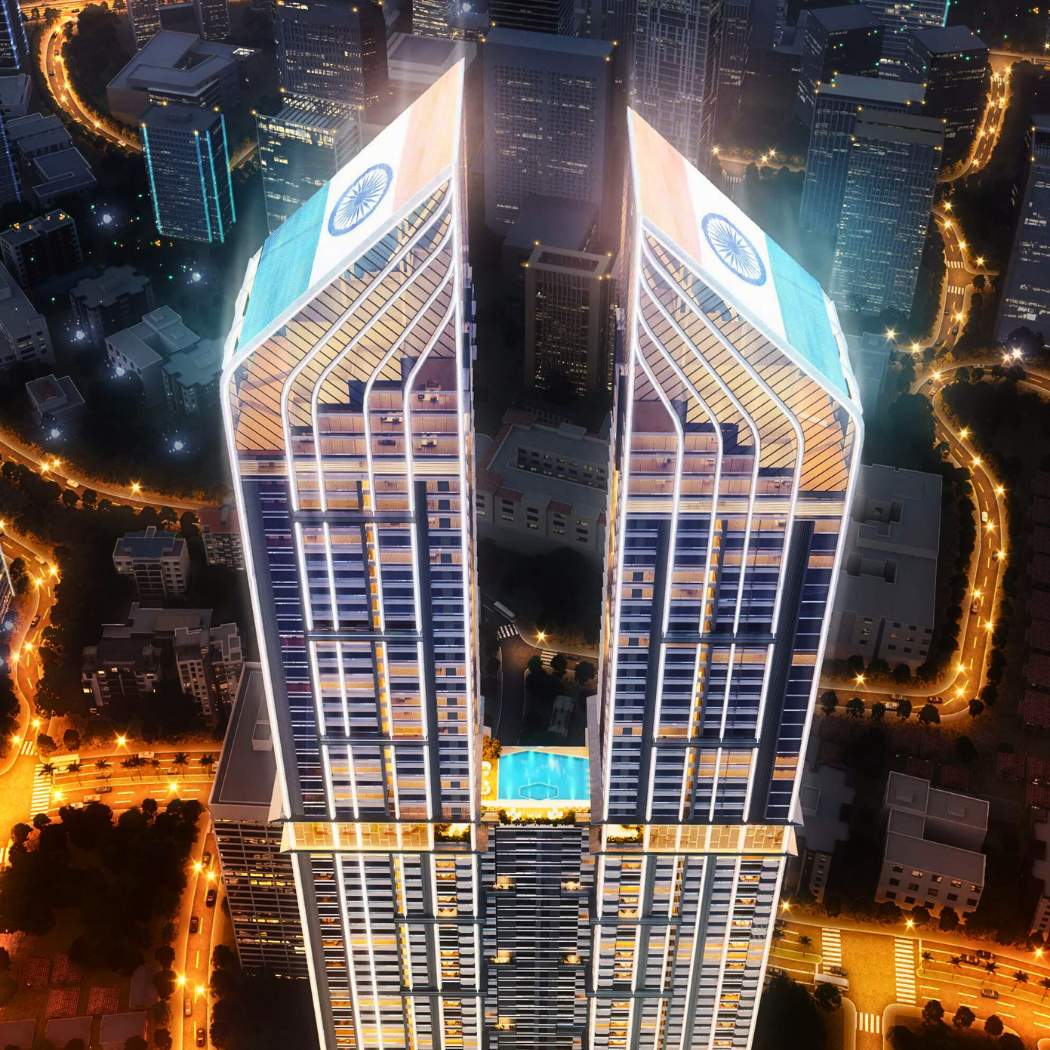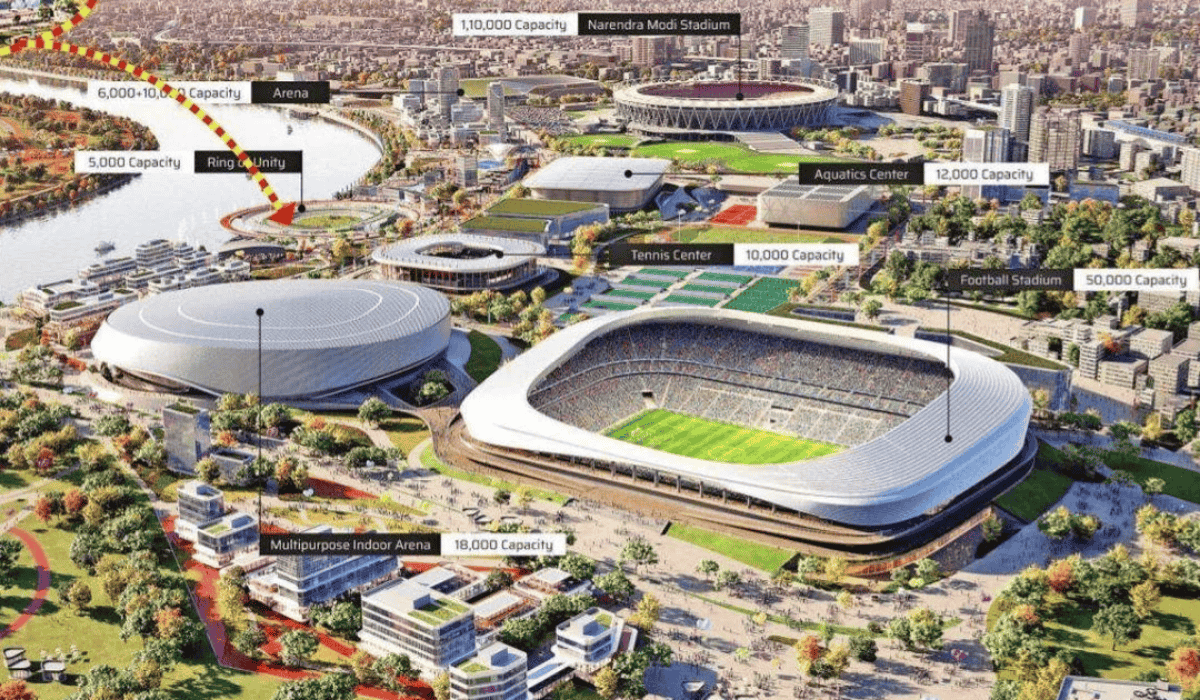This project involves the development of India’s tallest residential towers, named Aaradhya Avaan, by MICL (Man Infraconstruction Ltd) and Shreepati Group, in Tardeo, Mumbai.
Overview of the Project:
In the bustling city of Mumbai, where space is limited and luxury is highly sought after, MICL (Man Infraconstruction Ltd) has introduced its latest luxury residential project – Aaradhya Avaan. Located in the upscale neighborhood of Tardeo, this project is anticipated to be India’s tallest building upon completion, soaring to an impressive height of 1,000 feet (79 floors).
The project comprises meticulously planned two high-rise towers sprawling over an anticipated 1.54 Acres of land parcel. It has a construction area of nearly 1,304,962 SqFt with an estimated construction cost of INR 717 Crore. Each tower at Aaradhya Avaan offers stunning views of the sea, city skyline, and abundant natural light. It features luxury 3,4, and 5-BHK residential apartments, alongside premium amenities such as a swimming pool, well-equipped fitness center, spa, landscaped gardens, a children’s play area, and multipurpose courts, among others.
Man Infraconstruction Ltd is jointly developing this project with Shreepati Group. B N Shah & Associates are the design architects, whereas JW Consultants LLP provides structural engineering consultancy.

Project details:
| Name of the Project | Aaradhya Avaan, Tardeo |
| Latitude, Longitude | 18.965840, 72.814237 |
| Latest Status | Under-Construction As of March 2024, excavation work is in progress. |
| Location | Near Bhatia Hospital, Tardeo, Mumbai |
| Construction Area (in SqFt) | 1,304,962 SqFt |
| Construction Cost (INR-Crore) | 717 INR-Crore |
| Description | The project involves the construction of: Total 2 Towers: Wing A: 3 Basement + GF + 18 Podiums + 61 Upper Floors Wing B: 3 Basement + GF + 18 Podiums + 58 Upper Floors |
| Building use | Residential |
| Sector | Private |
| Construction start | 2023 |
| Project completion (Estimated timeline) | 2028 |



ABOUT
MICL (Man Infraconstruction Ltd)
Man Infraconstruction Limited (MICL) is an integrated EPC (Engineering, Procurement & Construction) company with extensive experience and execution capabilities in the Port, Residential, Commercial & Industrial, and Road construction segments. With roots dating back to 1964, MICL has a lineage spanning 5 decades of trust, holistic growth, and successful completion of challenging landmark projects across India.
Shreepati Group
Shreepati Group, a prominent Real Estate Company in South Mumbai, was founded by Mr. Rajendra R. Chaturvedi in 1984. The group’s commitment to innovation and quality is evident in its successful completion of over 10 Mn-sqFt of construction, including high-rise residential towers and commercial complexes in South Mumbai.
B N Shah & Associates
B. N. Shah & Associates, a team of Architects & Interior Designers, has been pursuing excellence in the field of Architecture and Interior design for over three decades. With a diverse portfolio spanning residential, commercial, and industrial projects, their expertise includes architectural liaison, interior design, landscape design, and urban design.
JW Consultants LLP
JW Consultants LLP, established in 1975 by Prof. Y. S. Sane, is a leading structural consulting firm in India. With a legacy spanning four decades, they combine meticulous professional practice, superior design, and stringent compliance to create landmarks across residential, commercial, industrial, and institutional sectors.




Also Read:
India’s Top Upcoming Mixed-Use Development Projects
The Exhibition Center, New Delhi | STHAPATI
Upcoming Hospitality Project – Bhutani Acqua Eden, Sancoale, Goa

Biltrax Construction Data is tracking 30,000+ projects on their technology platform for their clients.
Get exclusive access to upcoming projects in India with actionable insights. Furthermore, gain a competitive advantage for your products in the Indian Construction Market.
Visit www.biltrax.com or email us at contact@biltrax.com to become a subscriber and generate leads.
Disclaimer: The information in this article is gathered using data from Biltrax Construction Data’s proprietary platform. This article uses feature images that may not represent the project. However, they are merely for illustration purposes.
Discover more from Biltrax Media, A Biltrax Group venture
Subscribe to get the latest posts sent to your email.



















